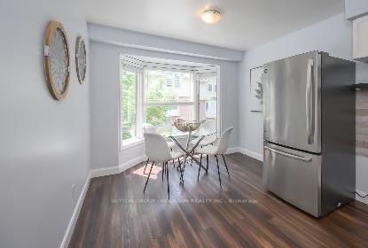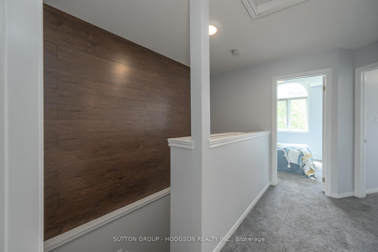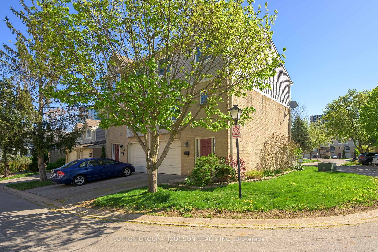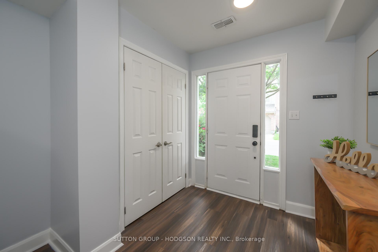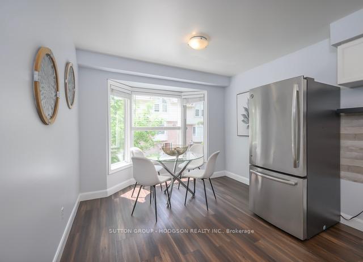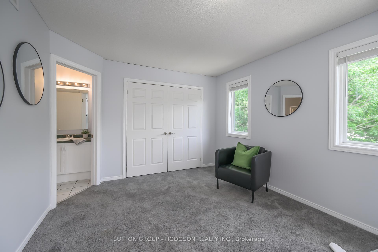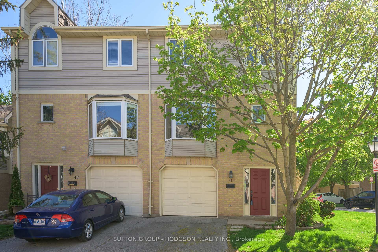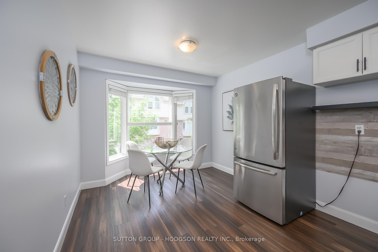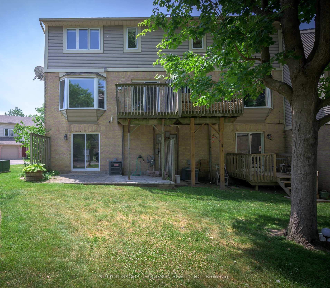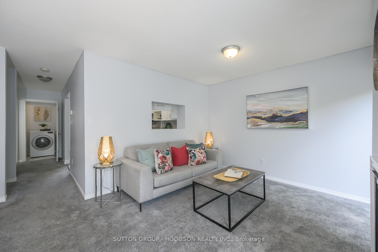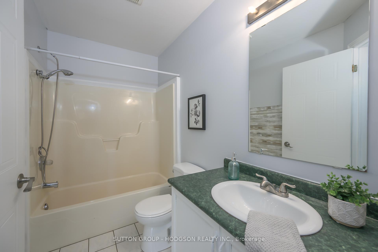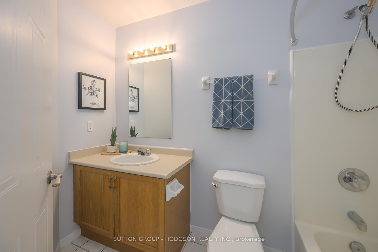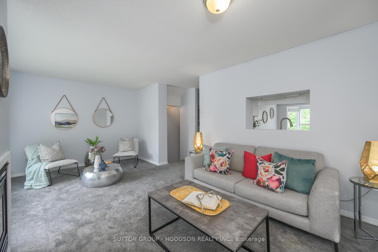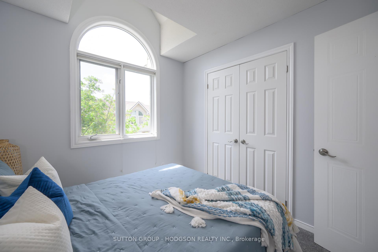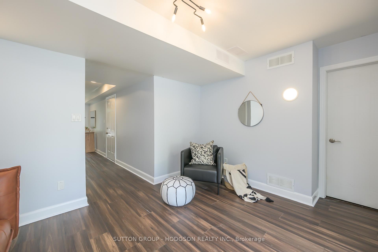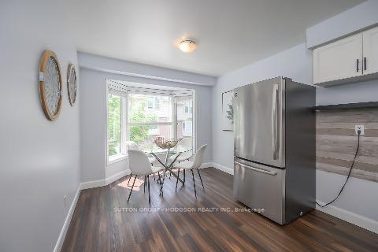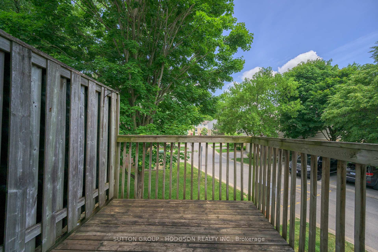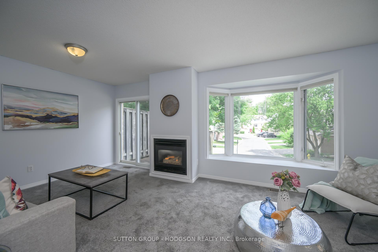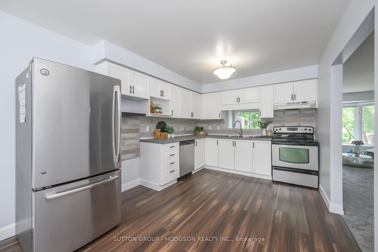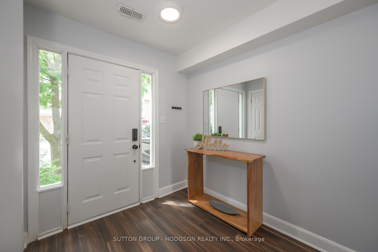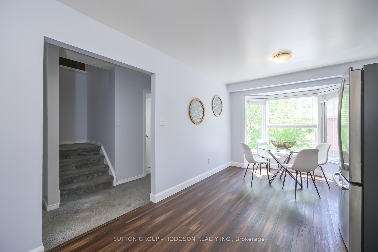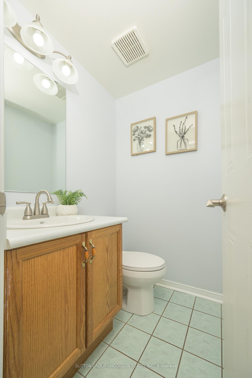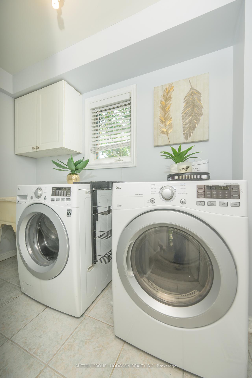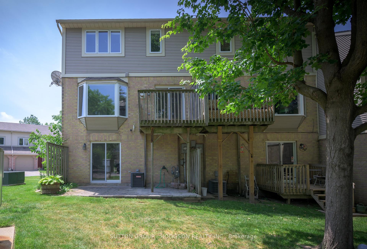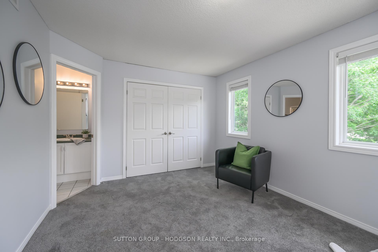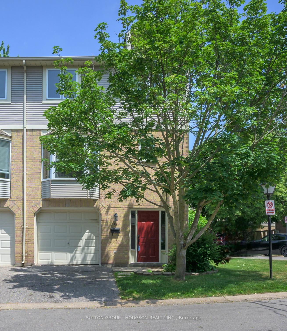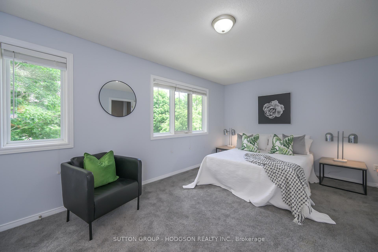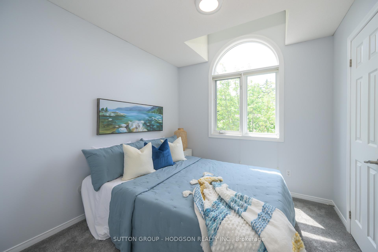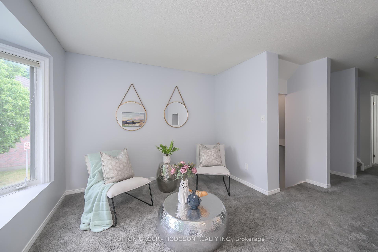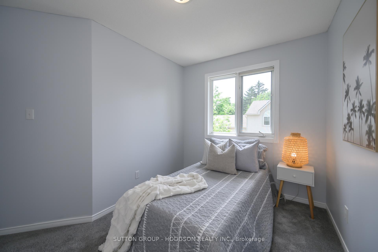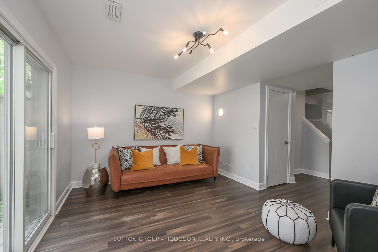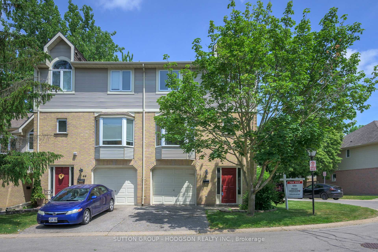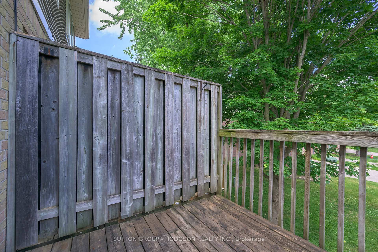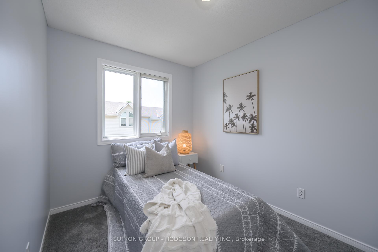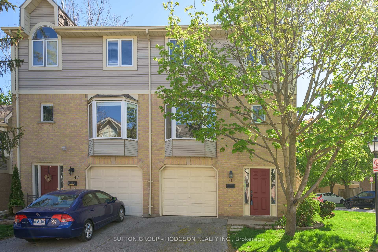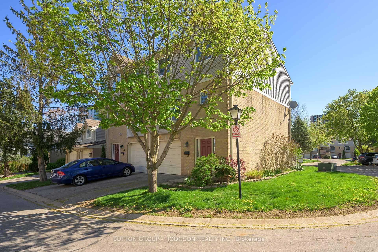$399,000
Available - For Sale
Listing ID: X12230150
9 Ailsa Plac , London South, N5Z 4Z6, Middlesex
| Welcome to #43 - 9 Ailsa Place, an end-unit townhome with a well-designed and very spacious layout, tucked away in the quiet and sought after Ailsa Meadows complex ideal for investors and families alike. A complex located beside the Thames River and surrounded by lush greenery, this home offers a peaceful retreat while being just steps from nature trails and minutes from essential amenities. Enjoy the convenience of easy access to the 401, Children's Hospital, White Oaks Mall, downtown, and a wide variety of restaurants. Step inside to find a beautifully designed living space, featuring a large living room with an updated, trendy gas fireplace and direct walkout to an upper deck the perfect spot to unwind with a glass of wine after a long day. The spacious kitchen boasts plenty of cabinets and a bright dinette large enough to host family holidays where light streams in from the windows. A laundry room and two-piece bathroom complete this level. Upstairs, you'll find three generously sized bedrooms, including a primary suite with a double closet and private ensuite, hard to find in this price range. Two additional bedrooms and a second full bathroom provide ample space for family or guests. The walkout lower level offers fantastic versatility with a family room with direct access to a patio. This level also features interior access to the attached garage. Recent updates include a newer furnace and central air, ensuring year-round comfort. With more space than most condos in this price range, this home offers exceptional value. Enjoy the best of both worlds modern living in a serene natural setting. Don't miss this opportunity to call #43-9 Ailsa Place home! |
| Price | $399,000 |
| Taxes: | $2627.00 |
| Assessment Year: | 2024 |
| Occupancy: | Vacant |
| Address: | 9 Ailsa Plac , London South, N5Z 4Z6, Middlesex |
| Postal Code: | N5Z 4Z6 |
| Province/State: | Middlesex |
| Directions/Cross Streets: | Ailsa Pl / Pond Mills Rd |
| Level/Floor | Room | Length(ft) | Width(ft) | Descriptions | |
| Room 1 | Main | Living Ro | 19.25 | 11.48 | |
| Room 2 | Main | Kitchen | 18.7 | 9.97 | |
| Room 3 | Main | Laundry | 8.79 | 4.62 | |
| Room 4 | Second | Primary B | 17.15 | 11.09 | |
| Room 5 | Second | Bedroom | 9.64 | 8.53 | |
| Room 6 | Second | Bedroom | 11.02 | 7.87 | |
| Room 7 | Lower | Foyer | 9.32 | 8.59 | |
| Room 8 | Lower | Living Ro | 14.33 | 10.59 | |
| Room 9 | Lower | Utility R | 5.58 | 10.66 |
| Washroom Type | No. of Pieces | Level |
| Washroom Type 1 | 2 | Main |
| Washroom Type 2 | 4 | Upper |
| Washroom Type 3 | 4 | Upper |
| Washroom Type 4 | 0 | |
| Washroom Type 5 | 0 | |
| Washroom Type 6 | 2 | Main |
| Washroom Type 7 | 4 | Upper |
| Washroom Type 8 | 4 | Upper |
| Washroom Type 9 | 0 | |
| Washroom Type 10 | 0 |
| Total Area: | 0.00 |
| Washrooms: | 3 |
| Heat Type: | Forced Air |
| Central Air Conditioning: | Central Air |
$
%
Years
This calculator is for demonstration purposes only. Always consult a professional
financial advisor before making personal financial decisions.
| Although the information displayed is believed to be accurate, no warranties or representations are made of any kind. |
| SUTTON GROUP - HODGSON REALTY INC. |
|
|

Wally Islam
Real Estate Broker
Dir:
416-949-2626
Bus:
416-293-8500
Fax:
905-913-8585
| Virtual Tour | Book Showing | Email a Friend |
Jump To:
At a Glance:
| Type: | Com - Condo Townhouse |
| Area: | Middlesex |
| Municipality: | London South |
| Neighbourhood: | South T |
| Style: | 2-Storey |
| Tax: | $2,627 |
| Maintenance Fee: | $450 |
| Beds: | 3 |
| Baths: | 3 |
| Fireplace: | Y |
Locatin Map:
Payment Calculator:
