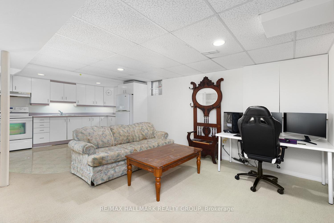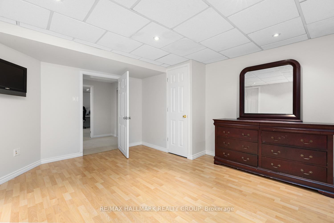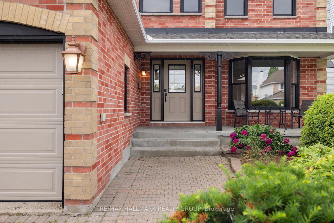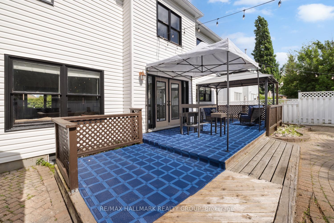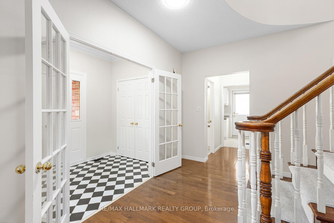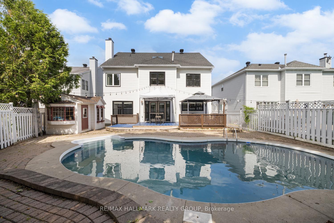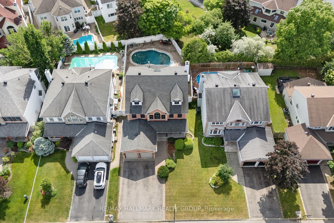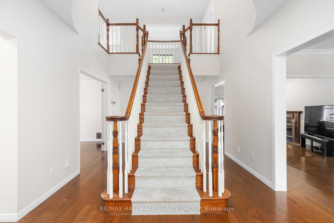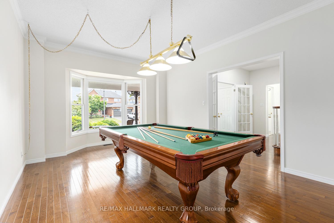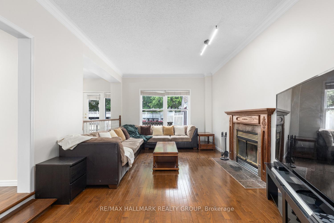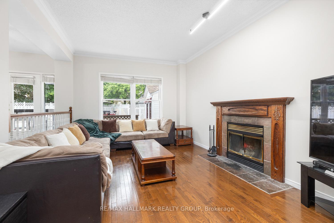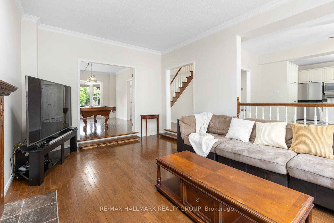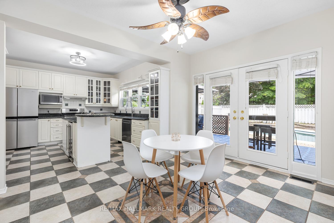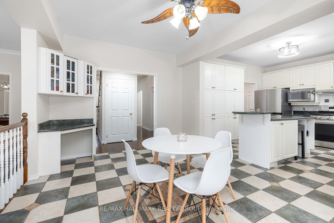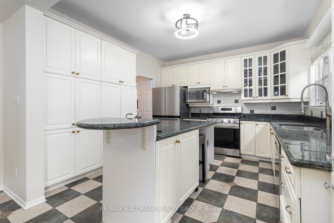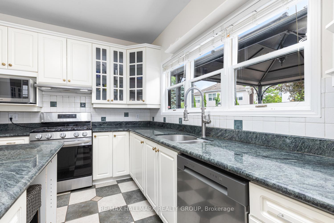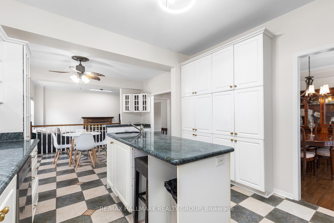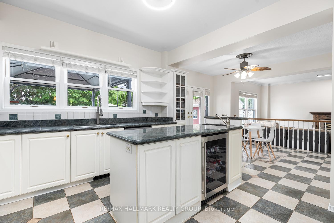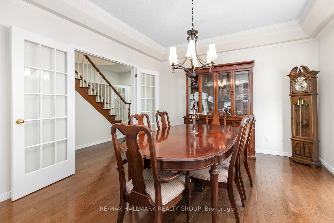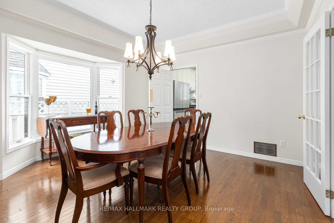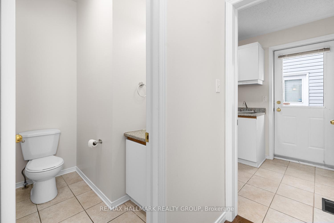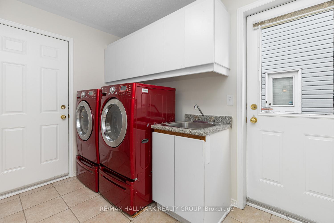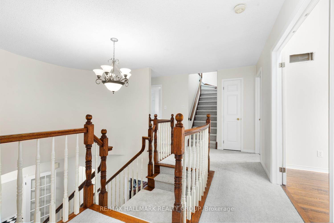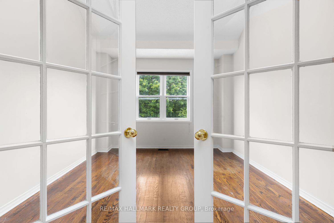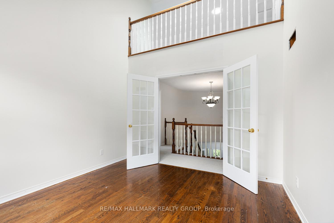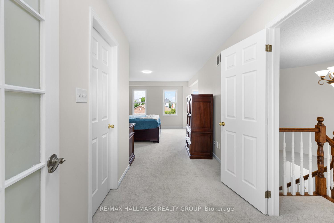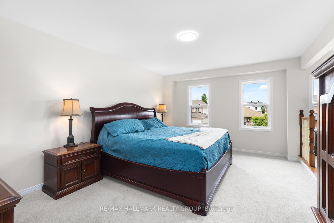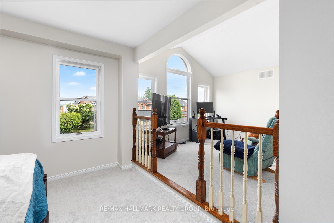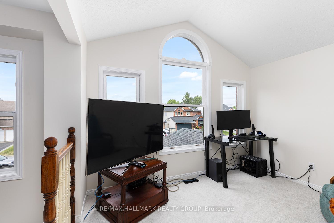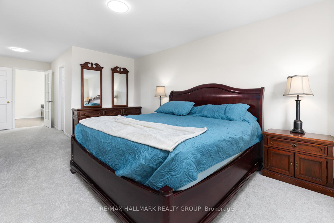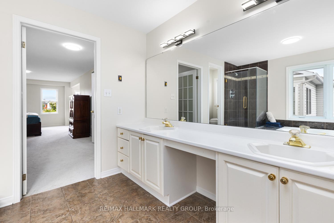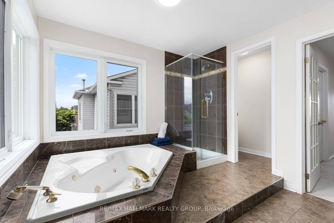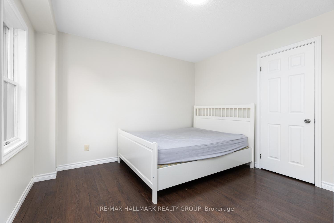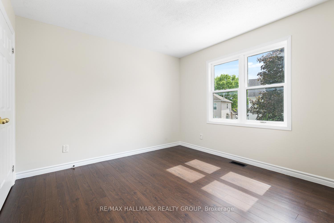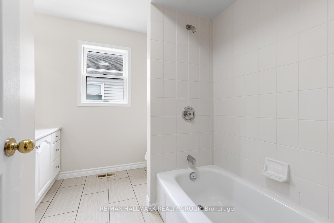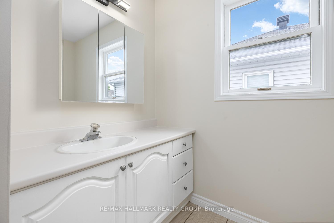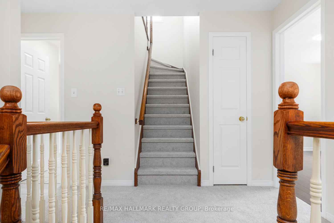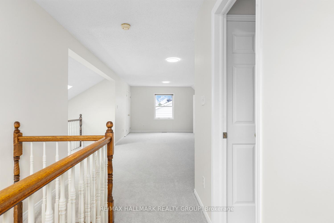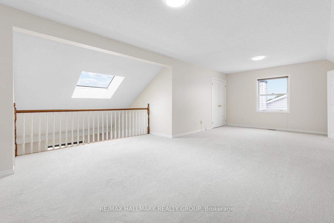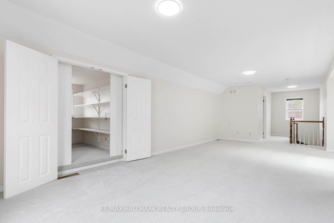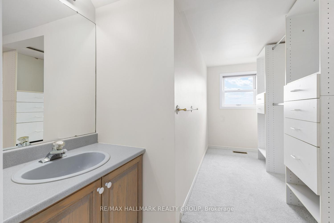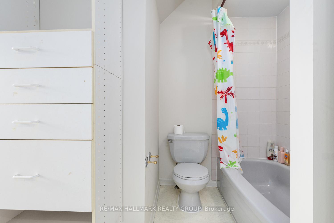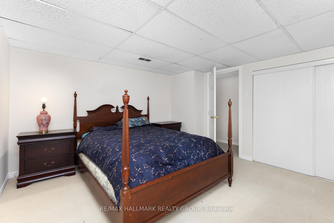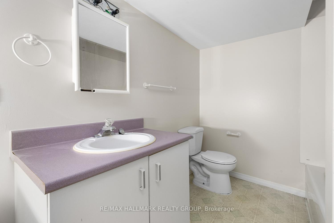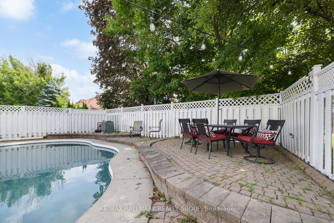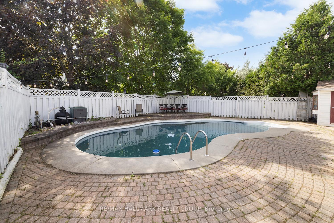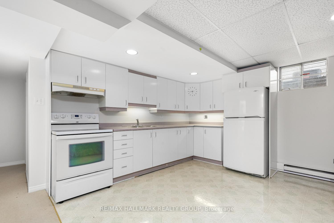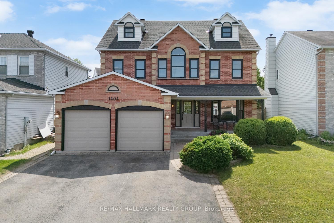$999,900
Available - For Sale
Listing ID: X12236307
1404 Montresor Way , Orleans - Cumberland and Area, K4A 3C5, Ottawa
| Ultra-unique 3-storey home in prestigious Fallingbrook boasts 6 bedrooms, 4.5 baths, and an in-ground pool perfect for the multigenerational family. This charming detached property features a spacious open-concept kitchen designed for the home chef, a formal dining area, great room, and a sunken family room with fireplace, all with gleaming hardwood throughout the main level. You'll also find a convenient main floor laundry and mudroom with side entry to the backyard and access to the double car garage.On the second floor, enjoy the primary wing, which features a walk-in closet, luxurious 5-piece ensuite, and a private owners retreat, along with three other generously sized bedrooms and a full bathroom. The third-level loft offers added flexibility with a walk-in closet and a large 4-piece bathroom perfect as a guest suite, teen retreat, or additional living space. The fully finished basement offers even more room to grow with a second kitchen, large rec room, 2 den/home office rooms, full 4-piece bath, and plenty of storage. Step outside to your private fenced backyard oasis, complete with an in-ground pool, interlock patio, and storage shed, ideal for relaxing or entertaining. Located just minutes from schools, shopping, parks, public transit, walking trails, HWY 174, and Petrie Island! |
| Price | $999,900 |
| Taxes: | $8038.00 |
| Occupancy: | Owner |
| Address: | 1404 Montresor Way , Orleans - Cumberland and Area, K4A 3C5, Ottawa |
| Directions/Cross Streets: | Trim Road To Watters |
| Rooms: | 17 |
| Bedrooms: | 4 |
| Bedrooms +: | 2 |
| Family Room: | T |
| Basement: | Full, Finished |
| Level/Floor | Room | Length(ft) | Width(ft) | Descriptions | |
| Room 1 | Main | Living Ro | 16.07 | 12.23 | |
| Room 2 | Main | Kitchen | 12.56 | 11.91 | |
| Room 3 | Main | Dining Ro | 13.58 | 12.23 | |
| Room 4 | Main | Family Ro | 19.22 | 12.23 | |
| Room 5 | Second | Primary B | 16.73 | 12.4 | |
| Room 6 | Second | Bedroom | 11.58 | 12.4 | |
| Room 7 | Second | Bedroom | 12.4 | 10.99 | |
| Room 8 | Second | Bedroom | 11.97 | 11.22 | |
| Room 9 | Second | Den | 11.15 | 9.97 | |
| Room 10 | Third | Other | 38.38 | 11.64 |
| Washroom Type | No. of Pieces | Level |
| Washroom Type 1 | 2 | Main |
| Washroom Type 2 | 5 | Second |
| Washroom Type 3 | 4 | Third |
| Washroom Type 4 | 4 | Basement |
| Washroom Type 5 | 4 | Second |
| Washroom Type 6 | 2 | Main |
| Washroom Type 7 | 5 | Second |
| Washroom Type 8 | 4 | Third |
| Washroom Type 9 | 4 | Basement |
| Washroom Type 10 | 4 | Second |
| Total Area: | 0.00 |
| Property Type: | Detached |
| Style: | 3-Storey |
| Exterior: | Brick, Vinyl Siding |
| Garage Type: | Attached |
| (Parking/)Drive: | Inside Ent |
| Drive Parking Spaces: | 4 |
| Park #1 | |
| Parking Type: | Inside Ent |
| Park #2 | |
| Parking Type: | Inside Ent |
| Pool: | Inground |
| Approximatly Square Footage: | 3500-5000 |
| CAC Included: | N |
| Water Included: | N |
| Cabel TV Included: | N |
| Common Elements Included: | N |
| Heat Included: | N |
| Parking Included: | N |
| Condo Tax Included: | N |
| Building Insurance Included: | N |
| Fireplace/Stove: | Y |
| Heat Type: | Forced Air |
| Central Air Conditioning: | Central Air |
| Central Vac: | N |
| Laundry Level: | Syste |
| Ensuite Laundry: | F |
| Sewers: | Sewer |
$
%
Years
This calculator is for demonstration purposes only. Always consult a professional
financial advisor before making personal financial decisions.
| Although the information displayed is believed to be accurate, no warranties or representations are made of any kind. |
| RE/MAX HALLMARK REALTY GROUP |
|
|

Wally Islam
Real Estate Broker
Dir:
416-949-2626
Bus:
416-293-8500
Fax:
905-913-8585
| Book Showing | Email a Friend |
Jump To:
At a Glance:
| Type: | Freehold - Detached |
| Area: | Ottawa |
| Municipality: | Orleans - Cumberland and Area |
| Neighbourhood: | 1103 - Fallingbrook/Ridgemount |
| Style: | 3-Storey |
| Tax: | $8,038 |
| Beds: | 4+2 |
| Baths: | 5 |
| Fireplace: | Y |
| Pool: | Inground |
Locatin Map:
Payment Calculator:
