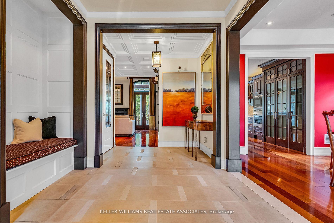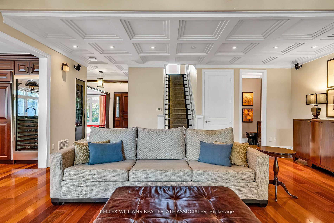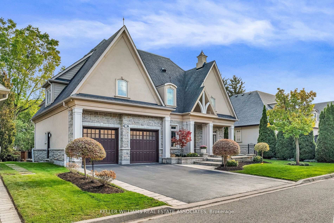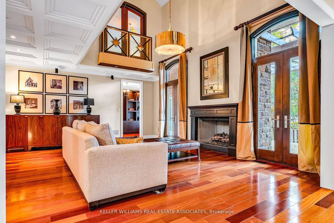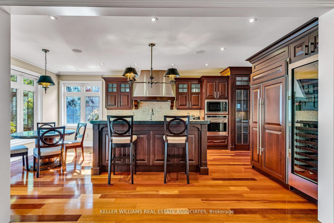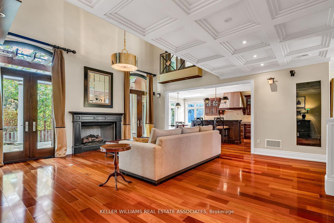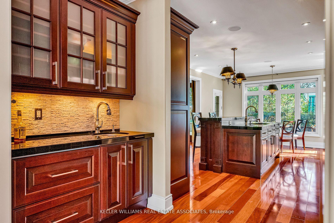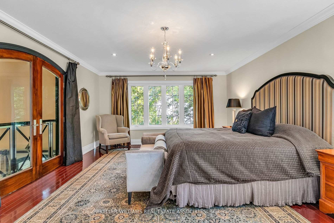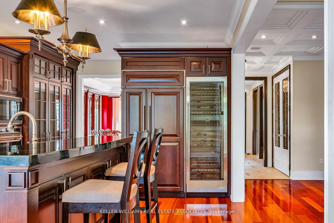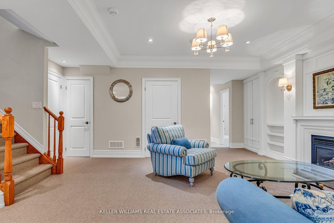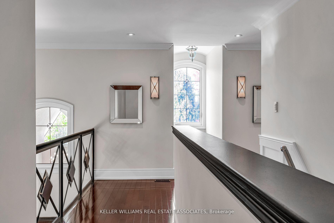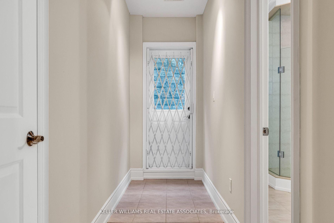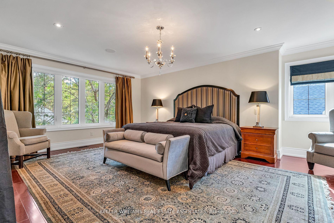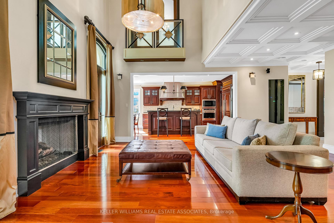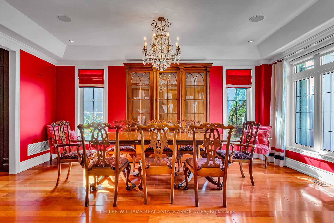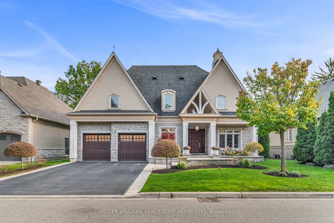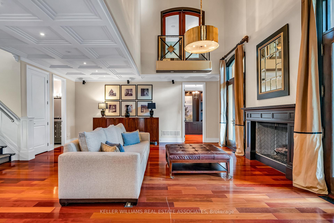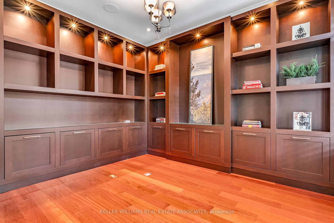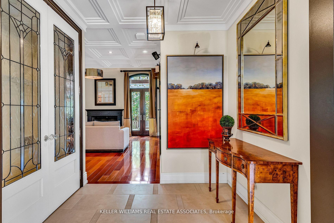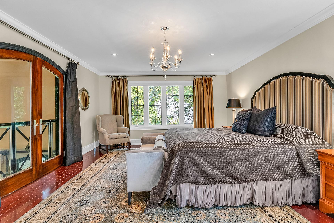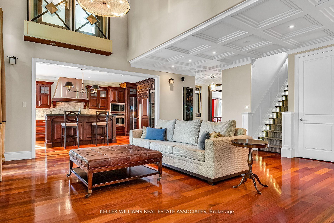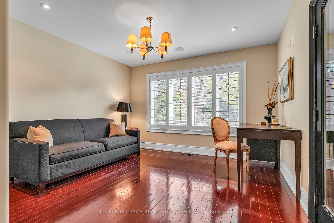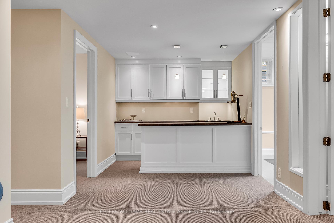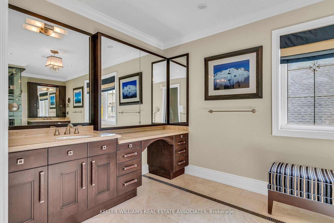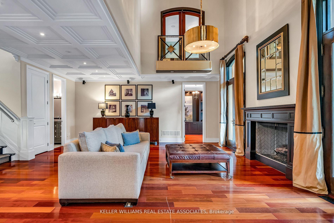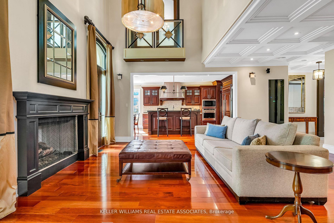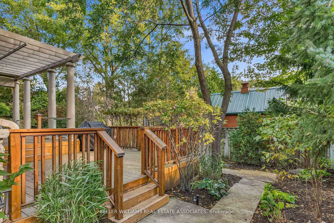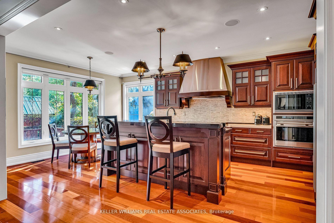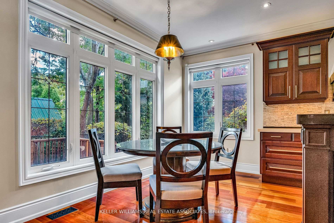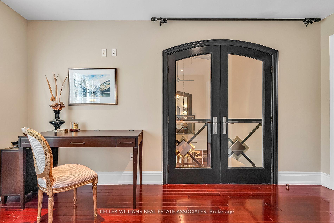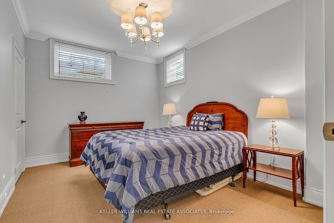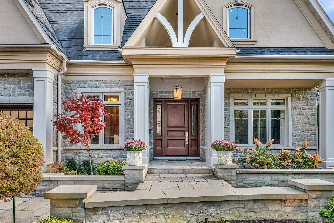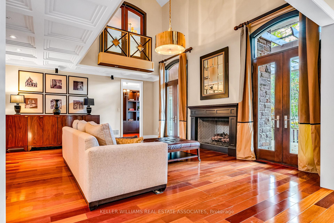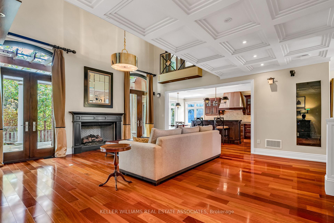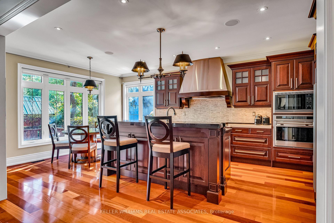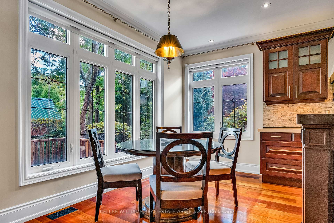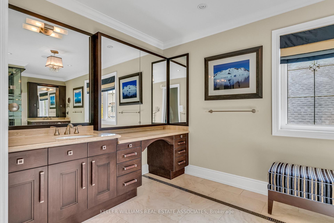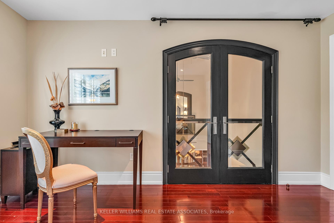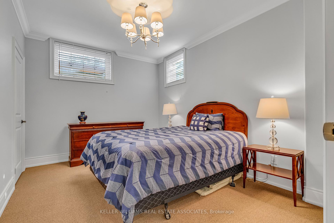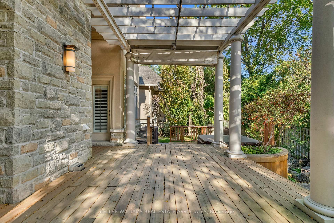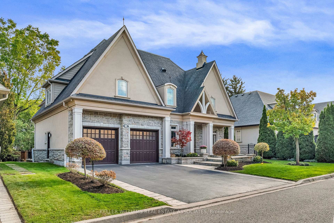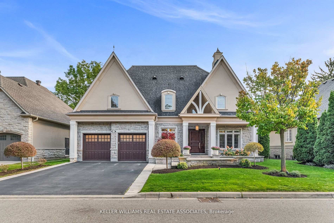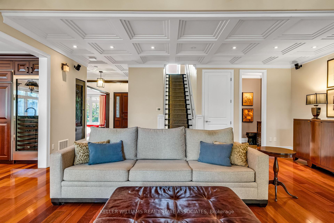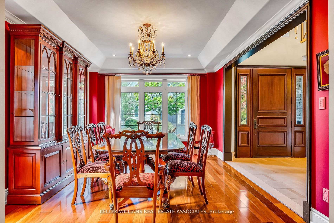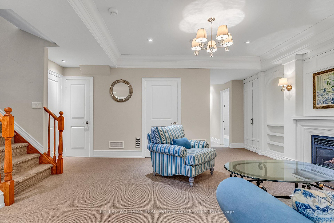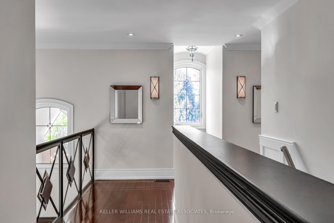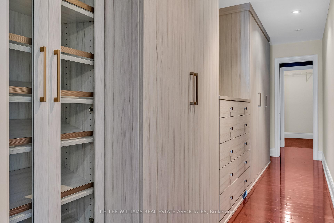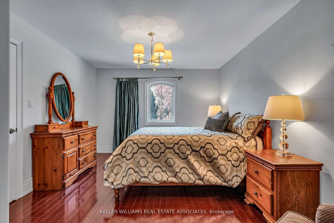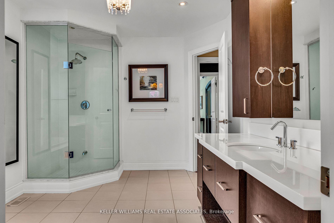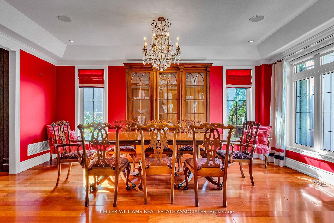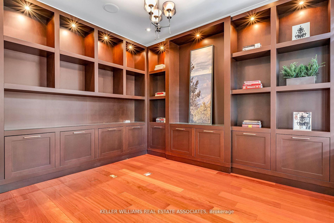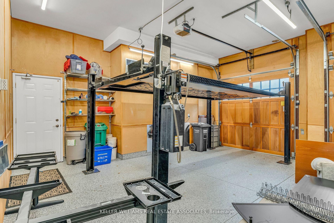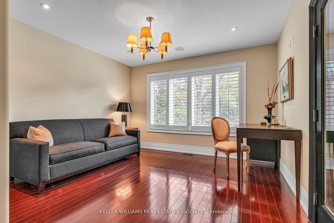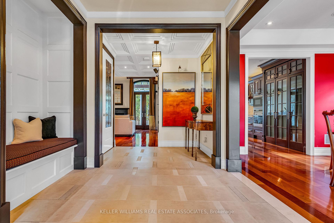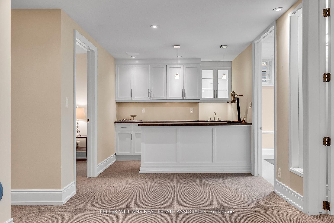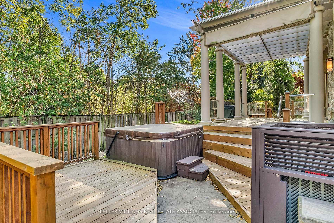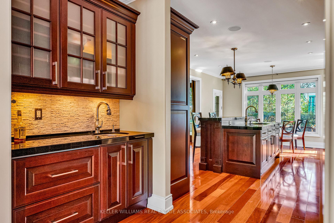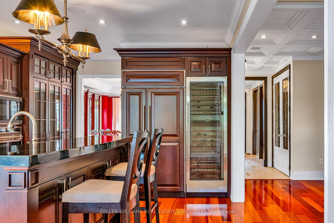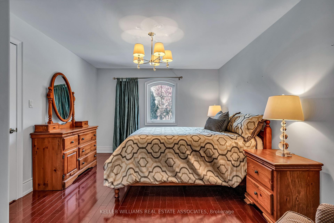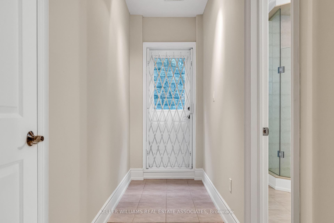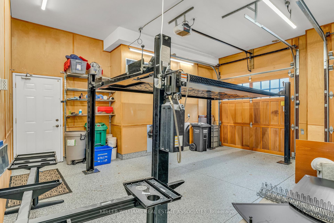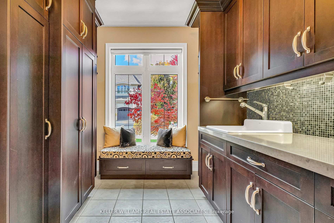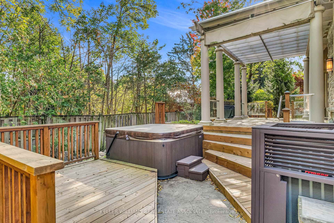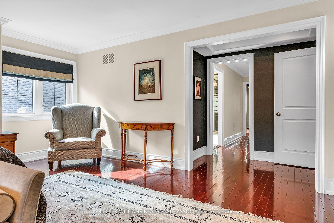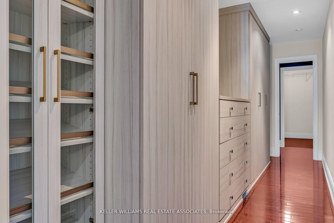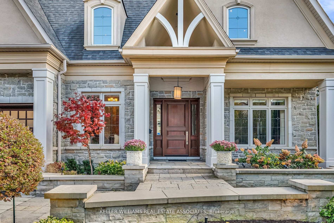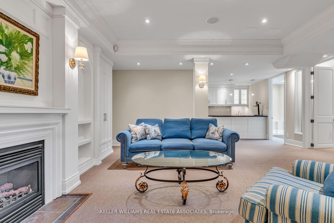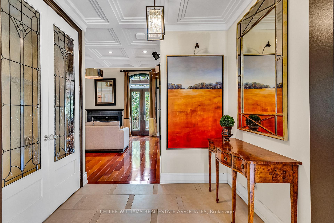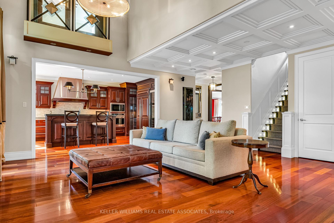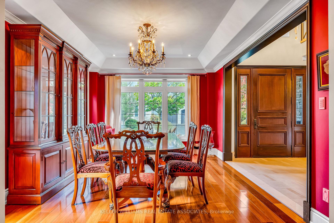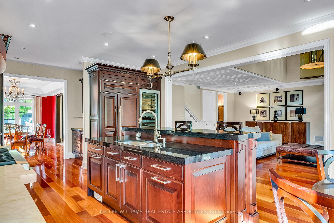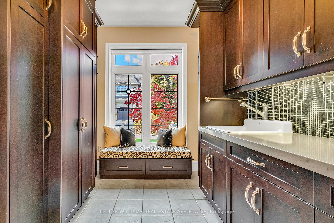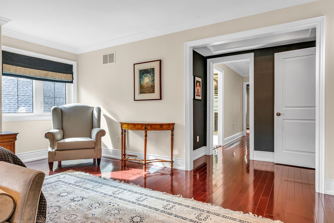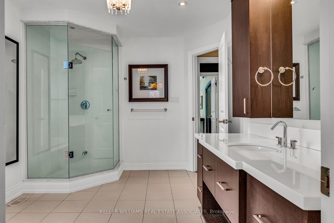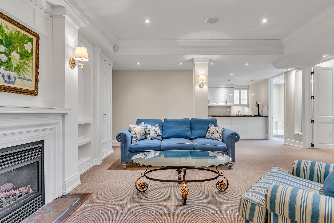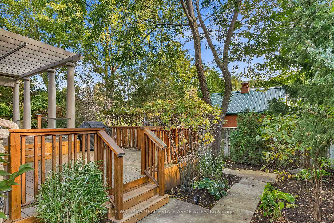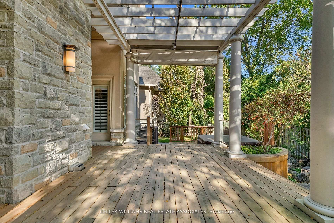$2,980,900
Available - For Sale
Listing ID: W12095356
230 Winterborne Gate , Mississauga, L5B 0C4, Peel
| Epitome of Upscale Living! This home boasts abundant light, lavish amenities, and designer touches throughout. With 9-foot ceilings, hardwood flooring, and a well-designed layout, it offers ample space and versatility. The chefs kitchen with a double island, wine fridge, and breakfast bar opens to a stunning two-story family room with a cozy fireplace. Upstairs, the primary suite is a luxurious retreat with his-and-hers walk-in closets and a spa-like ensuite. The lower level features a media room, wet bar, and bonus workroom. The elegant stone and stucco exterior includes a five-car garage, deck, hot tub, and fenced yard. Located in the prestigious Gordon Woods enclave, this home offers luxury living with access to top schools, parks, shopping, and amenities, all near Lake Ontario's waterfront. |
| Price | $2,980,900 |
| Taxes: | $12278.03 |
| Occupancy: | Vacant |
| Address: | 230 Winterborne Gate , Mississauga, L5B 0C4, Peel |
| Directions/Cross Streets: | Queensway W/Hurontario Street |
| Rooms: | 9 |
| Rooms +: | 4 |
| Bedrooms: | 3 |
| Bedrooms +: | 2 |
| Family Room: | T |
| Basement: | Finished |
| Level/Floor | Room | Length(ft) | Width(ft) | Descriptions | |
| Room 1 | Main | Living Ro | 21.42 | 19.84 | Hardwood Floor, Coffered Ceiling(s), W/O To Deck |
| Room 2 | Main | Dining Ro | 18.17 | 12.76 | Hardwood Floor, Formal Rm, Built-in Speakers |
| Room 3 | Main | Kitchen | 26.73 | 14.4 | Hardwood Floor, Granite Counters, Centre Island |
| Room 4 | Main | Office | 12.17 | 9.91 | Hardwood Floor, B/I Shelves, California Shutters |
| Room 5 | Main | Mud Room | 11.32 | 9.09 | Ceramic Floor, B/I Shelves, Window |
| Room 6 | Second | Primary B | 20.17 | 9.84 | Hardwood Floor, His and Hers Closets, 5 Pc Ensuite |
| Room 7 | Second | Bedroom 2 | 16.17 | 11.68 | Hardwood Floor, Closet, 4 Pc Ensuite |
| Room 8 | Second | Bedroom 3 | 11.84 | 11.68 | Hardwood Floor, Walk-In Closet(s), French Doors |
| Room 9 | Lower | Recreatio | 18.07 | 16.99 | Broadloom, Fireplace, 2 Pc Bath |
| Room 10 | Lower | Kitchen | 10.23 | 8.1 | Broadloom, Wet Bar, Pot Lights |
| Room 11 | Lower | Media Roo | 18.17 | 9.84 | Broadloom, Pot Lights |
| Room 12 | Lower | Bedroom 4 | 12.92 | 9.74 | Broadloom, Closet, Above Grade Window |
| Washroom Type | No. of Pieces | Level |
| Washroom Type 1 | 2 | Main |
| Washroom Type 2 | 5 | Second |
| Washroom Type 3 | 4 | Second |
| Washroom Type 4 | 3 | Lower |
| Washroom Type 5 | 0 | |
| Washroom Type 6 | 2 | Main |
| Washroom Type 7 | 5 | Second |
| Washroom Type 8 | 4 | Second |
| Washroom Type 9 | 3 | Lower |
| Washroom Type 10 | 0 |
| Total Area: | 0.00 |
| Property Type: | Detached |
| Style: | 2-Storey |
| Exterior: | Stone, Stucco (Plaster) |
| Garage Type: | Attached |
| (Parking/)Drive: | Private Do |
| Drive Parking Spaces: | 2 |
| Park #1 | |
| Parking Type: | Private Do |
| Park #2 | |
| Parking Type: | Private Do |
| Pool: | None |
| Approximatly Square Footage: | 3500-5000 |
| Property Features: | Fenced Yard, Golf |
| CAC Included: | N |
| Water Included: | N |
| Cabel TV Included: | N |
| Common Elements Included: | N |
| Heat Included: | N |
| Parking Included: | N |
| Condo Tax Included: | N |
| Building Insurance Included: | N |
| Fireplace/Stove: | Y |
| Heat Type: | Forced Air |
| Central Air Conditioning: | Central Air |
| Central Vac: | N |
| Laundry Level: | Syste |
| Ensuite Laundry: | F |
| Sewers: | Sewer |
$
%
Years
This calculator is for demonstration purposes only. Always consult a professional
financial advisor before making personal financial decisions.
| Although the information displayed is believed to be accurate, no warranties or representations are made of any kind. |
| KELLER WILLIAMS REAL ESTATE ASSOCIATES |
|
|

Wally Islam
Real Estate Broker
Dir:
416-949-2626
Bus:
416-293-8500
Fax:
905-913-8585
| Virtual Tour | Book Showing | Email a Friend |
Jump To:
At a Glance:
| Type: | Freehold - Detached |
| Area: | Peel |
| Municipality: | Mississauga |
| Neighbourhood: | Cooksville |
| Style: | 2-Storey |
| Tax: | $12,278.03 |
| Beds: | 3+2 |
| Baths: | 4 |
| Fireplace: | Y |
| Pool: | None |
Locatin Map:
Payment Calculator:
