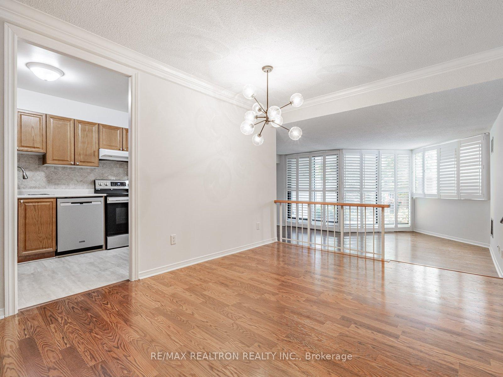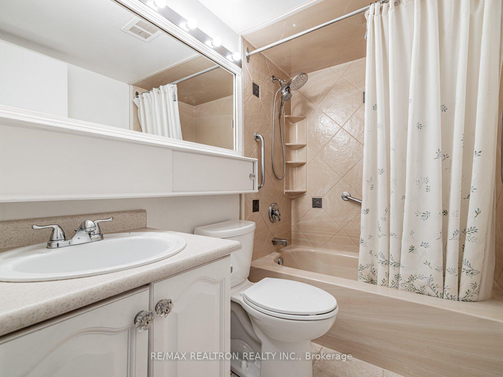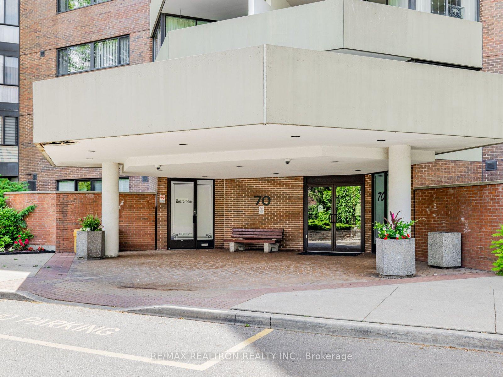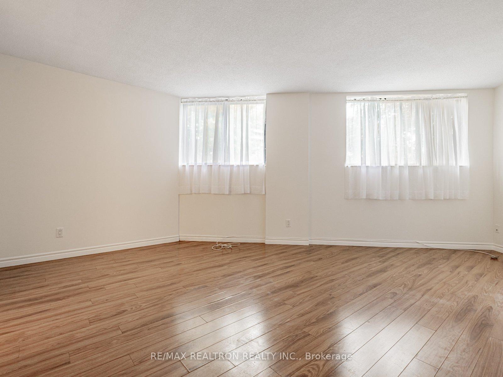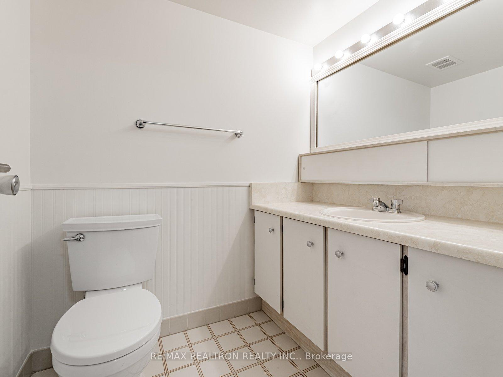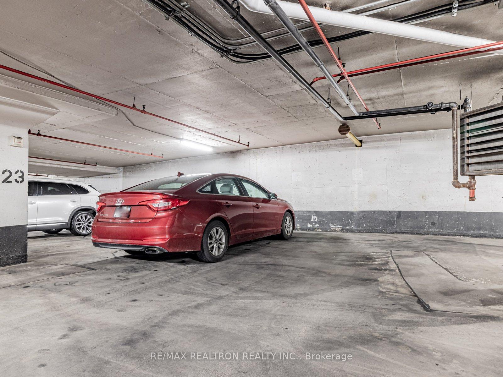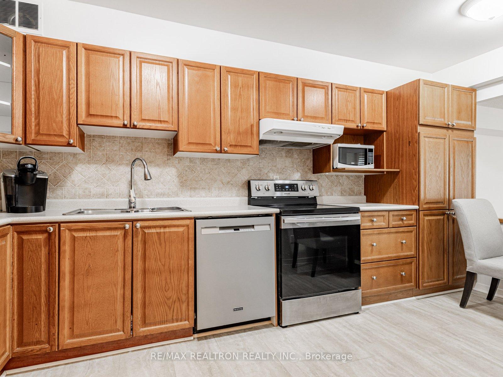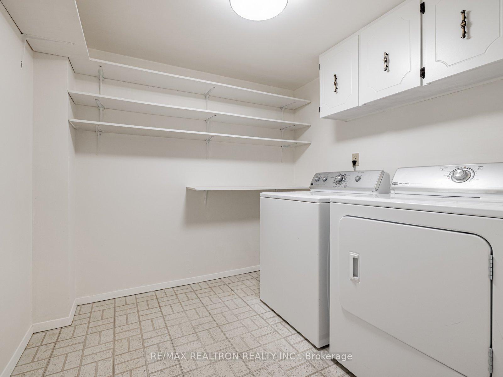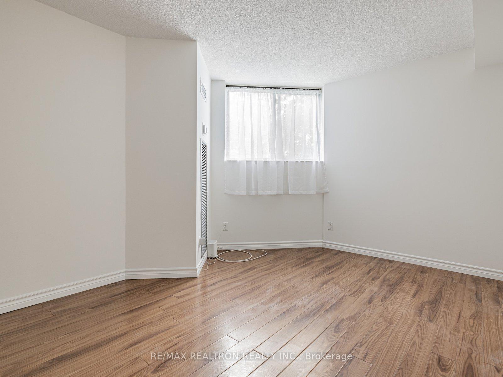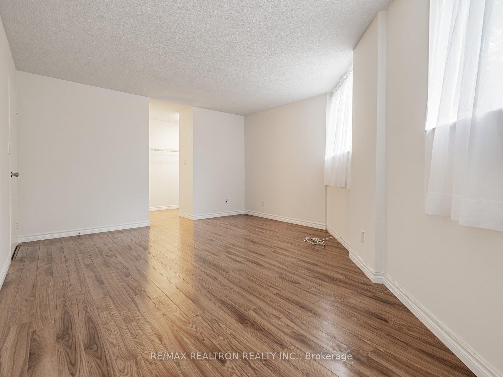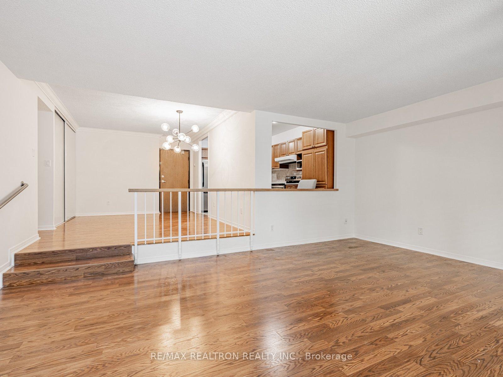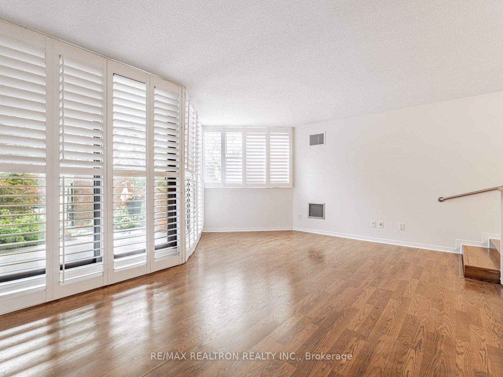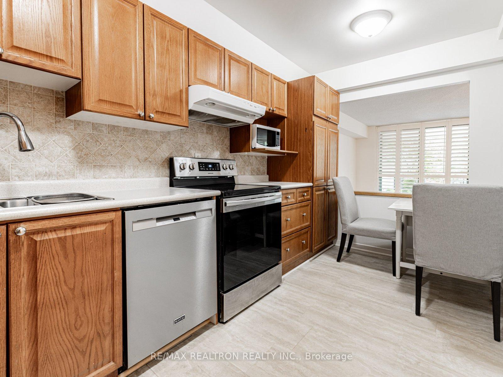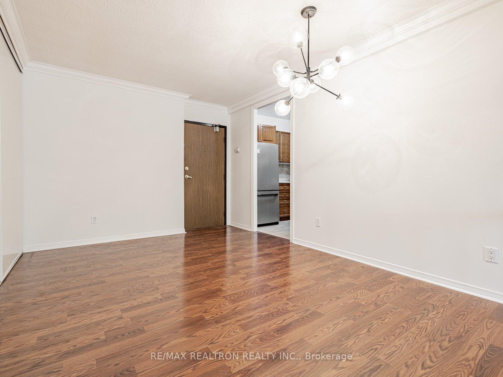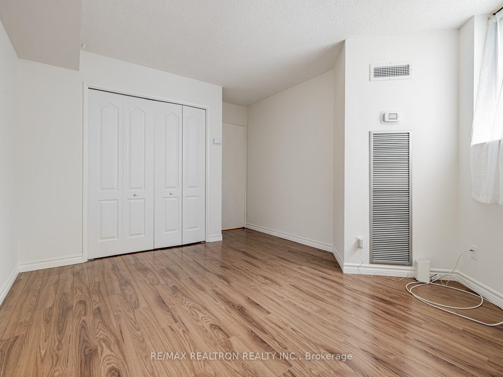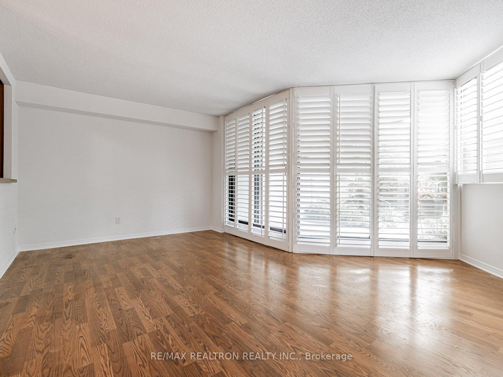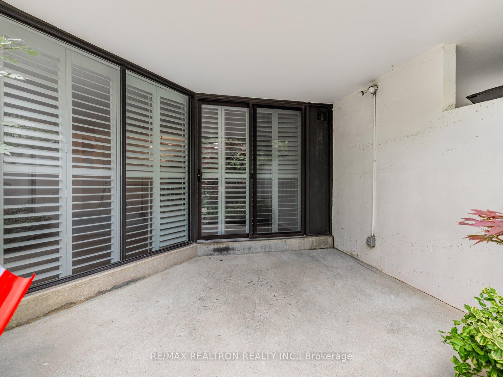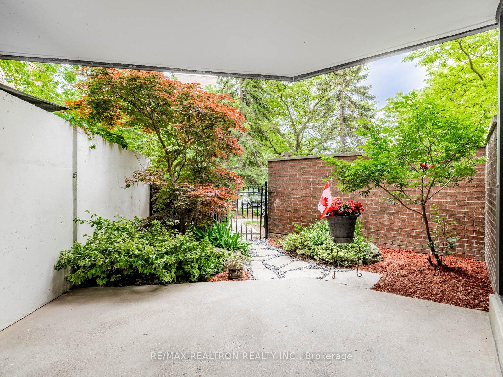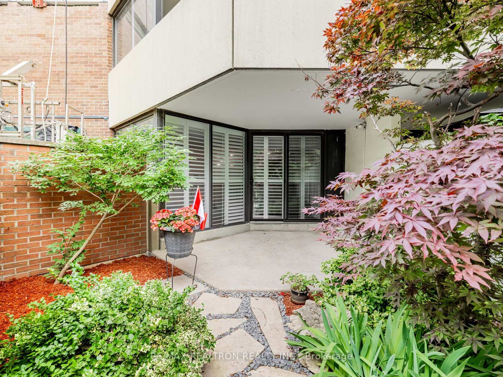$629,900
Available - For Sale
Listing ID: N12235508
70 Baif Boul , Richmond Hill, L4C 5L2, York
| *Don't miss this rare find that is ideal for the couple downsizing or the first time buyer - both of whom enjoy gardening, the outdoors and a safe space for their pet in the private, ground level patio* *Extremely bright and well maintained, this freshly painted Corner 2 bedroom, 1 1/2 bath suite features laminate flooring thru-out, an updated Kitchen with plenty of wood cabinets, a pantry, ceramic backsplash, stainless appliances and a quaint eating area, a primary Bedroom with walk-in closet and 2 pc. Ensuite, a spacious Laundry Room with side by side washer and dryer, California shutters, Crown mouldings, Two car side by side parking (the first spot from the door) and an underground storage locker* *With 1182 square feet of living space your large furnishings will easily be accommodated* *70 Baif is an ideal South Richmond Hill location with easy access to Yonge. St. and every conceivable amenity yet set on lush, park-like and peaceful grounds* *This pet-friendly building is minutes from Hillcrest Mall, Richvale Community Centre & Pool, No Frills and T&T grocery stores, YRT/Viva transit directly to Finch subway and GO train, MacKenzie Health Hospital, Baif Park, places of worship, dining establishments, medical centres, schools and more* *Included is membership to Club 66 Recreation Centre which is currently being refurbished* *All inclusive Maintenance Fee includes Rogers cable television and internet as well as all utilites* *A lovely Corner Unit with landscaped fenced outdoor space* |
| Price | $629,900 |
| Taxes: | $2381.75 |
| Assessment Year: | 2024 |
| Occupancy: | Vacant |
| Address: | 70 Baif Boul , Richmond Hill, L4C 5L2, York |
| Postal Code: | L4C 5L2 |
| Province/State: | York |
| Directions/Cross Streets: | Yonge St/North of 16th Ave./Carrville Rd. |
| Level/Floor | Room | Length(ft) | Width(ft) | Descriptions | |
| Room 1 | Main | Living Ro | 18.2 | 11.97 | Laminate, California Shutters, W/O To Patio |
| Room 2 | Main | Dining Ro | 13.74 | 10.17 | Laminate, Crown Moulding, Overlooks Living |
| Room 3 | Main | Kitchen | 15.09 | 7.54 | Updated, Stainless Steel Appl, Breakfast Area |
| Room 4 | Main | Primary B | 15.58 | 13.45 | Laminate, Walk-In Closet(s), 2 Pc Ensuite |
| Room 5 | Main | Bedroom 2 | 12.63 | 10.59 | Laminate, Double Closet |
| Room 6 | Main | Laundry | 7.68 | 7.35 | B/I Shelves |
| Room 7 | Ground | Other | 12.76 | 9.68 | Concrete Floor |
| Washroom Type | No. of Pieces | Level |
| Washroom Type 1 | 4 | |
| Washroom Type 2 | 2 | |
| Washroom Type 3 | 0 | |
| Washroom Type 4 | 0 | |
| Washroom Type 5 | 0 | |
| Washroom Type 6 | 4 | |
| Washroom Type 7 | 2 | |
| Washroom Type 8 | 0 | |
| Washroom Type 9 | 0 | |
| Washroom Type 10 | 0 |
| Total Area: | 0.00 |
| Sprinklers: | Secu |
| Washrooms: | 2 |
| Heat Type: | Forced Air |
| Central Air Conditioning: | Central Air |
$
%
Years
This calculator is for demonstration purposes only. Always consult a professional
financial advisor before making personal financial decisions.
| Although the information displayed is believed to be accurate, no warranties or representations are made of any kind. |
| RE/MAX REALTRON REALTY INC. |
|
|

Wally Islam
Real Estate Broker
Dir:
416-949-2626
Bus:
416-293-8500
Fax:
905-913-8585
| Virtual Tour | Book Showing | Email a Friend |
Jump To:
At a Glance:
| Type: | Com - Condo Apartment |
| Area: | York |
| Municipality: | Richmond Hill |
| Neighbourhood: | North Richvale |
| Style: | Apartment |
| Tax: | $2,381.75 |
| Maintenance Fee: | $1,049 |
| Beds: | 2 |
| Baths: | 2 |
| Fireplace: | N |
Locatin Map:
Payment Calculator:


