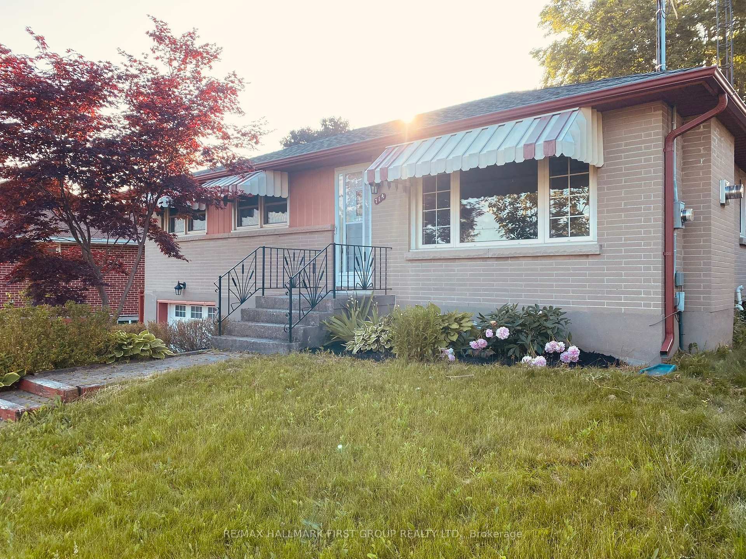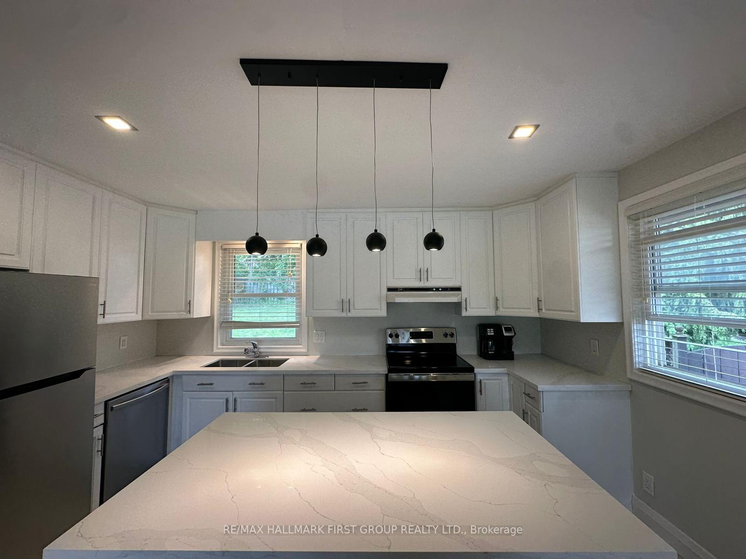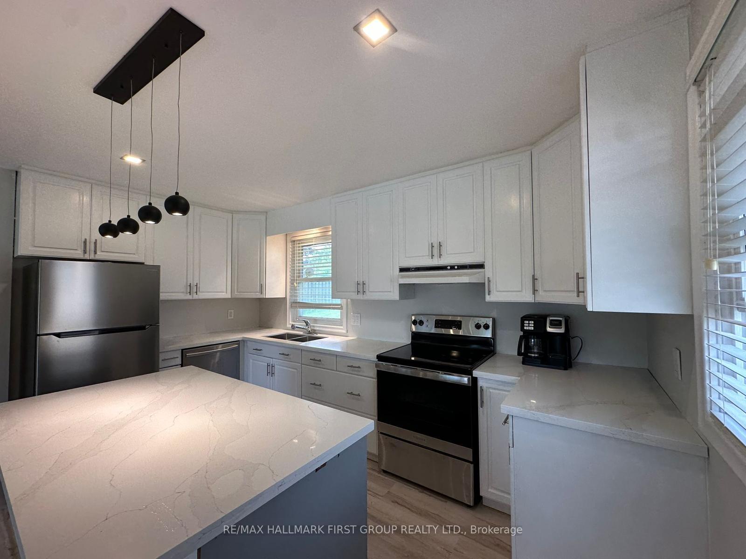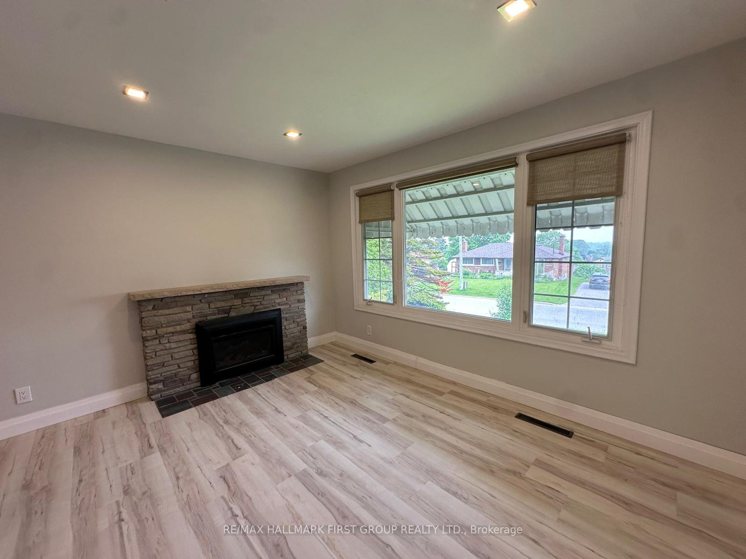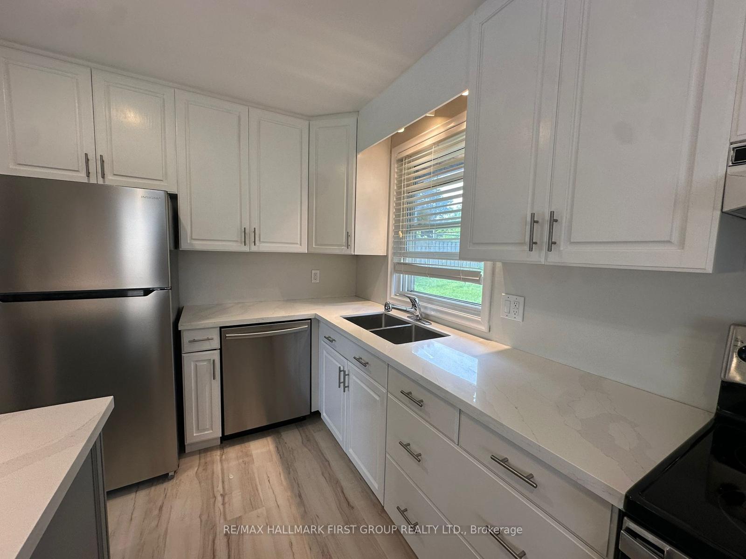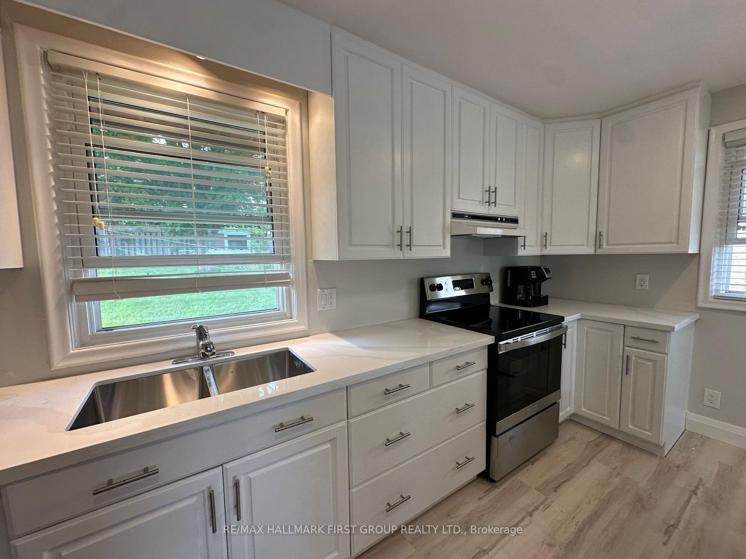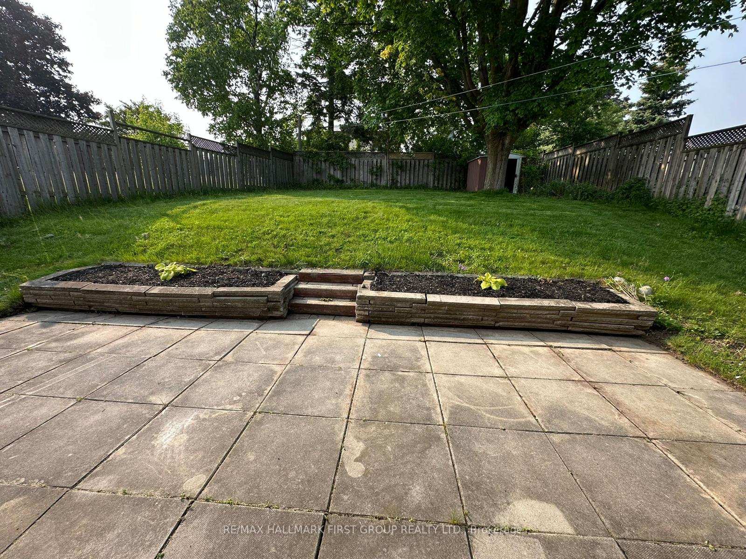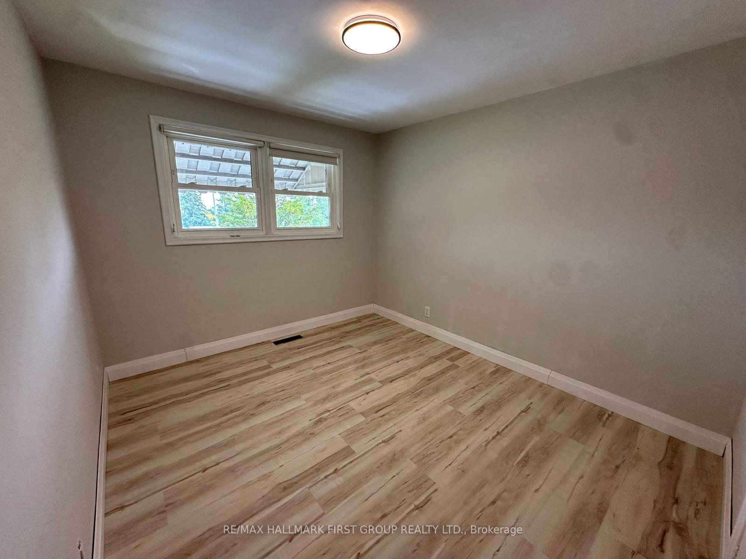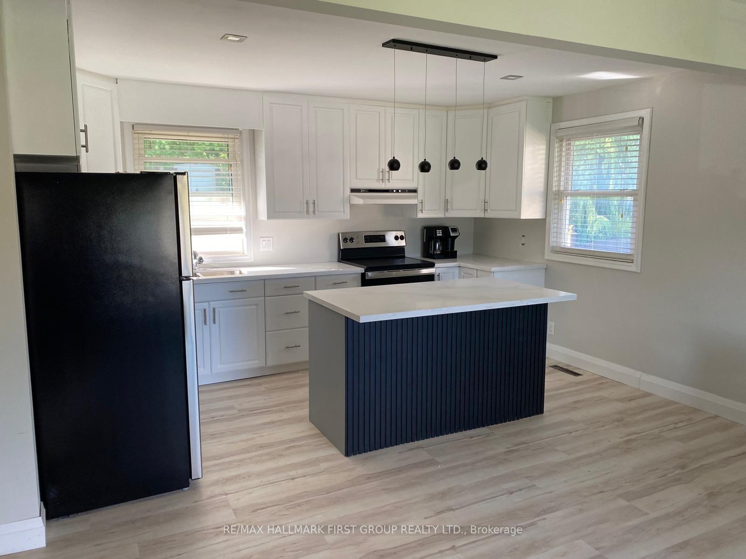$2,600
Available - For Rent
Listing ID: E12236301
714 Tennyson Aven , Oshawa, L1H 3K4, Durham
| Welcome to this beautifully renovated detached bungalow, offering comfort, convenience, and is ideal for families, professionals, or anyone looking for a serene yet connected place to call home. Enjoy a large private backyard perfect for relaxing, entertaining, or gardening. Inside, you'll find stylish finishes and thoughtful updates throughout, making the space feel fresh and inviting. Located in a prime area, you're just minutes from Highway 401, with easy access to public transit, shopping, dining, schools, and other essential amenities. Don't miss the opportunity to live in this move-in-ready home in a highly desirable location! Utilities are divided depending on the number of tenants. There is an other half bathroom under construction. |
| Price | $2,600 |
| Taxes: | $0.00 |
| Occupancy: | Vacant |
| Address: | 714 Tennyson Aven , Oshawa, L1H 3K4, Durham |
| Directions/Cross Streets: | Harmony & HWY 401 |
| Rooms: | 3 |
| Bedrooms: | 3 |
| Bedrooms +: | 0 |
| Family Room: | F |
| Basement: | None |
| Furnished: | Unfu |
| Level/Floor | Room | Length(ft) | Width(ft) | Descriptions | |
| Room 1 | Main | Kitchen | 13.78 | 11.15 | Centre Island, Marble Counter, Window |
| Room 2 | Main | Living Ro | 17.06 | 11.48 | Open Concept, Fireplace |
| Room 3 | Main | Primary B | 1131.6 | 9.84 | Window, Closet |
| Room 4 | Main | Bedroom 2 | 11.48 | 7.87 | Window, Closet |
| Room 5 | Main | Bedroom 3 | 9.84 | 8.86 | Window |
| Washroom Type | No. of Pieces | Level |
| Washroom Type 1 | 3 | Flat |
| Washroom Type 2 | 0 | |
| Washroom Type 3 | 0 | |
| Washroom Type 4 | 0 | |
| Washroom Type 5 | 0 | |
| Washroom Type 6 | 3 | Flat |
| Washroom Type 7 | 0 | |
| Washroom Type 8 | 0 | |
| Washroom Type 9 | 0 | |
| Washroom Type 10 | 0 |
| Total Area: | 0.00 |
| Property Type: | Detached |
| Style: | Bungalow |
| Exterior: | Brick |
| Garage Type: | None |
| Drive Parking Spaces: | 2 |
| Pool: | None |
| Laundry Access: | Ensuite |
| Approximatly Square Footage: | 700-1100 |
| CAC Included: | N |
| Water Included: | N |
| Cabel TV Included: | N |
| Common Elements Included: | N |
| Heat Included: | N |
| Parking Included: | Y |
| Condo Tax Included: | N |
| Building Insurance Included: | N |
| Fireplace/Stove: | N |
| Heat Type: | Forced Air |
| Central Air Conditioning: | Central Air |
| Central Vac: | N |
| Laundry Level: | Syste |
| Ensuite Laundry: | F |
| Sewers: | Sewer |
| Utilities-Hydro: | A |
| Although the information displayed is believed to be accurate, no warranties or representations are made of any kind. |
| RE/MAX HALLMARK FIRST GROUP REALTY LTD. |
|
|

Wally Islam
Real Estate Broker
Dir:
416-949-2626
Bus:
416-293-8500
Fax:
905-913-8585
| Book Showing | Email a Friend |
Jump To:
At a Glance:
| Type: | Freehold - Detached |
| Area: | Durham |
| Municipality: | Oshawa |
| Neighbourhood: | Donevan |
| Style: | Bungalow |
| Beds: | 3 |
| Baths: | 1 |
| Fireplace: | N |
| Pool: | None |
Locatin Map:
