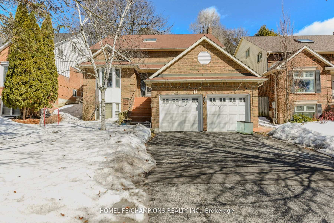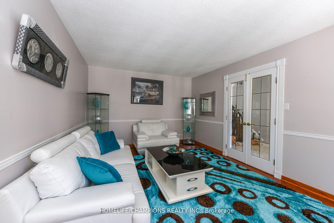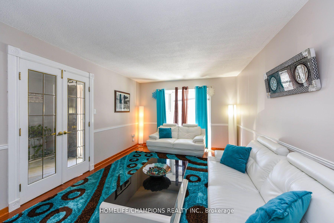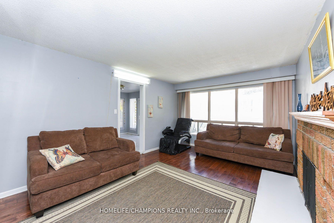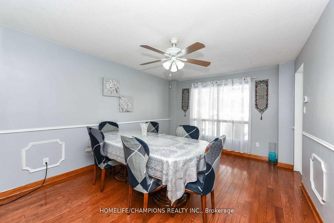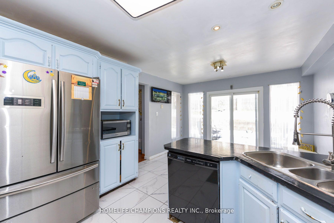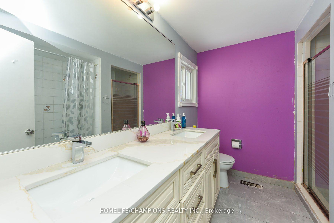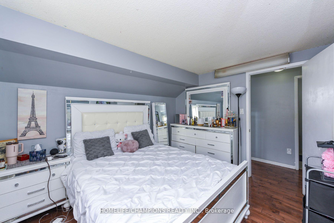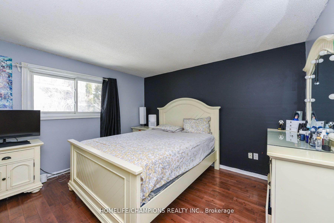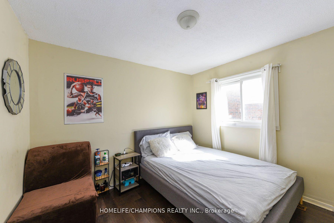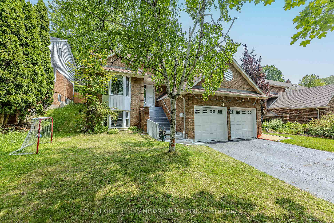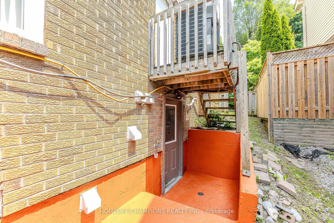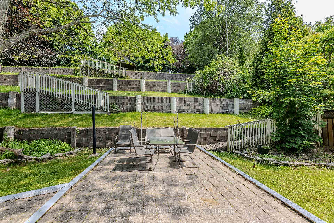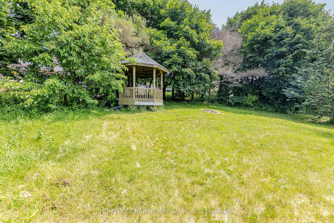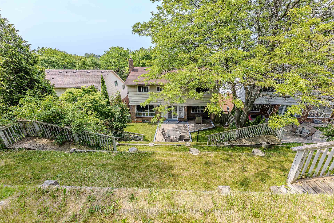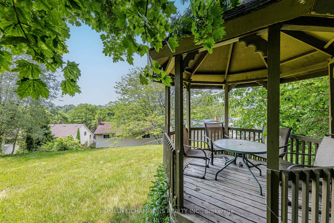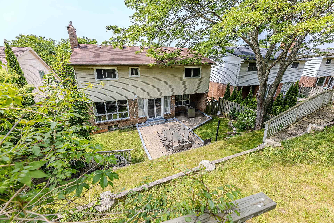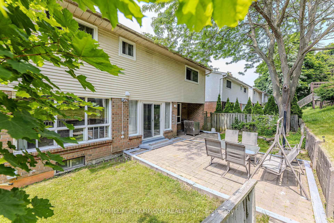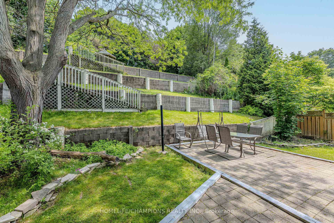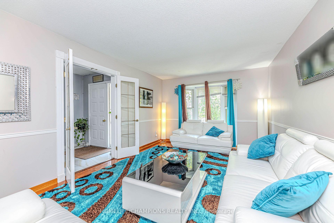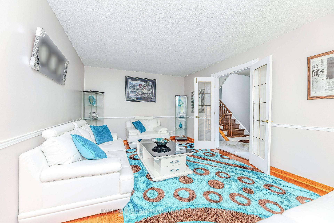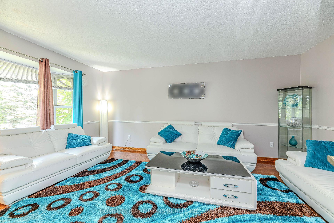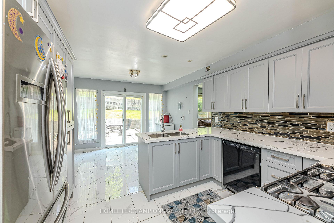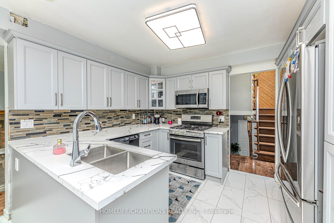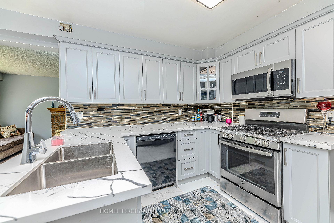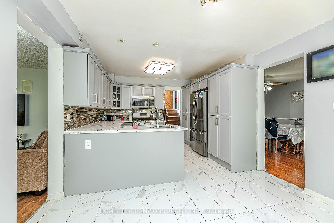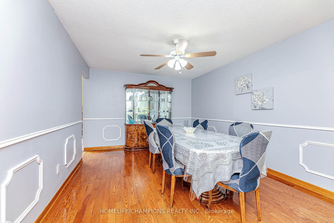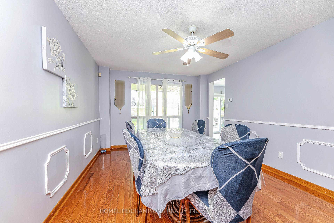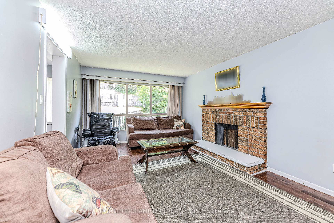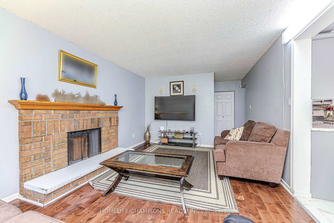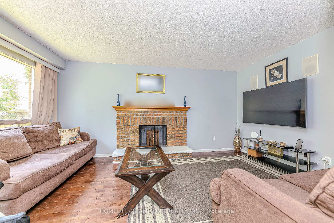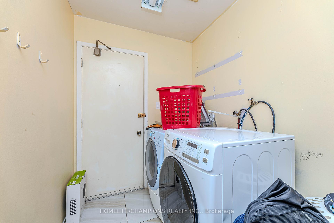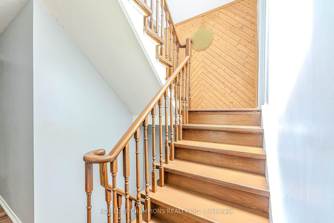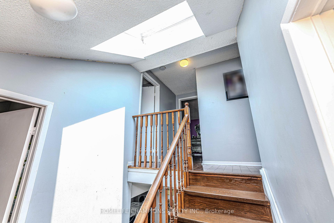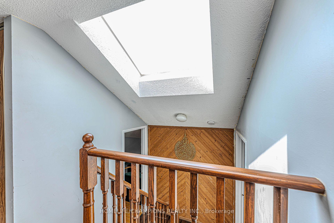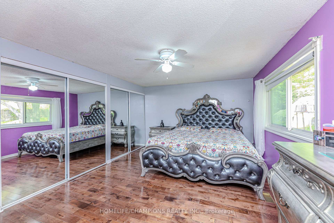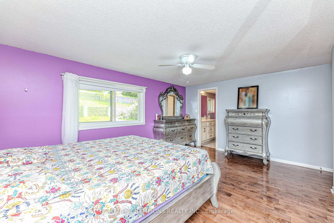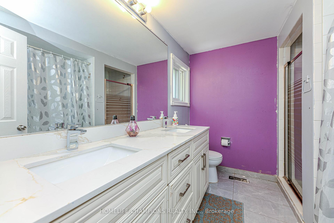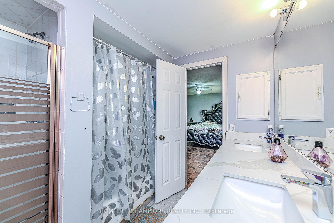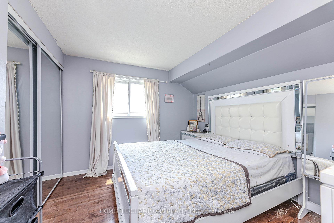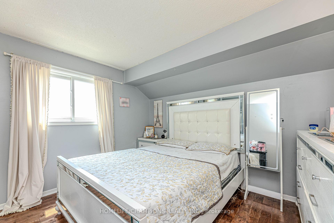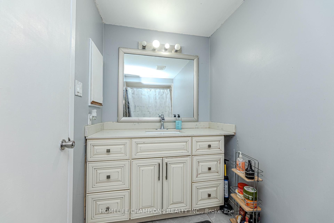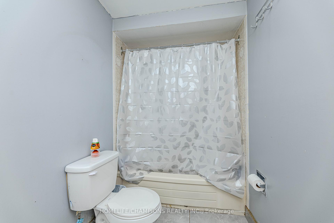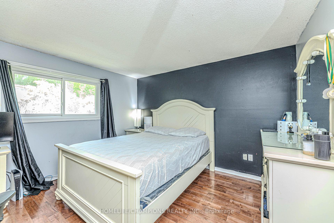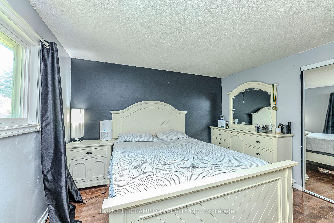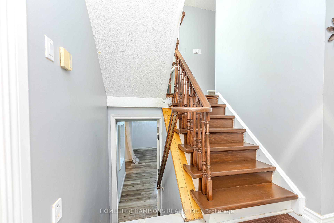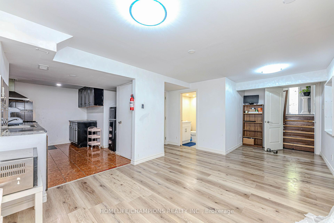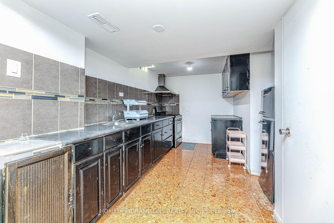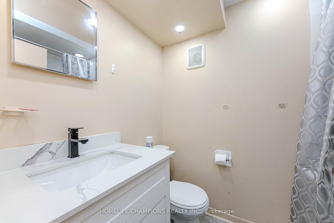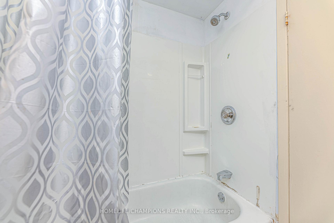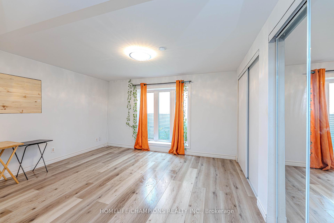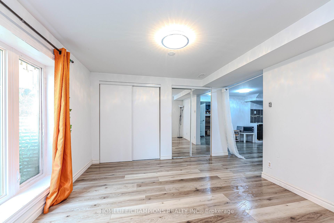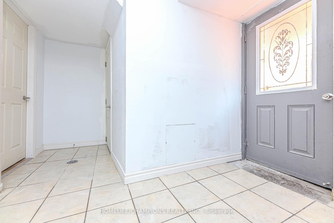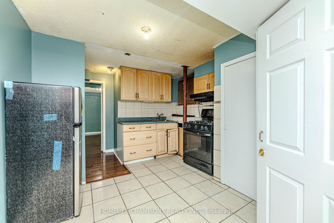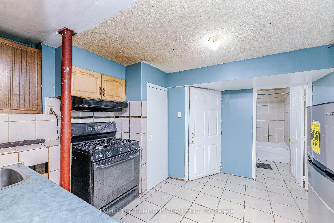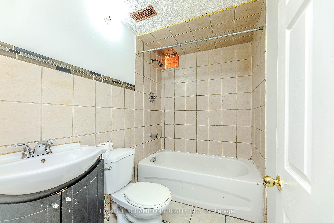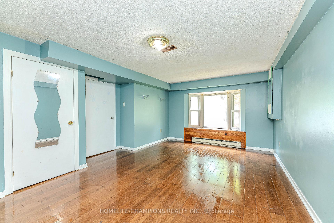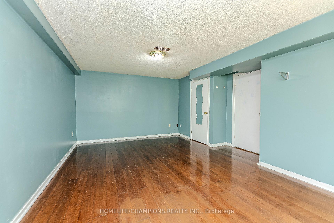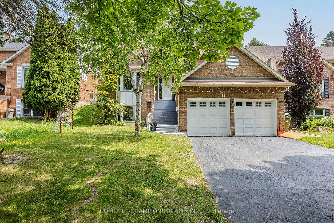$1,349,800
Available - For Sale
Listing ID: E12236264
41 Broadbridge Driv , Toronto, M1C 3K5, Toronto
| Prestigious Sought After West Rouge Location - Huge 7 Bedrooms Family Home On Oversize Lot 50 feet *175 feet. Bright Skylight, Most-Desired Rouge Neighborhood Nearing The Water. Elegant French Doors To Formal Living Room. Backyard Oasis With Tiered Levels, Upper Gazebo With Panoramic Views Of The Lake And Cn Tower! Short Walk To Ttc And Go, Close To 401 And All Amenities. Theres two separate basement apartments with separate entrance and separate Laundry were previously rented for ($1500+$1200) $2700/month. Virtual Tour For More Photos, A Large Primary Bedroom Is Generously Sized With A Luxury 5-Piece Ensuite & Double Closet. Minutes to GO train & Hwy 401, TTC, Library, banks, groceries and all amenities. |
| Price | $1,349,800 |
| Taxes: | $6000.00 |
| Occupancy: | Owner |
| Address: | 41 Broadbridge Driv , Toronto, M1C 3K5, Toronto |
| Directions/Cross Streets: | East Ave / Lawrence |
| Rooms: | 11 |
| Rooms +: | 6 |
| Bedrooms: | 6 |
| Bedrooms +: | 2 |
| Family Room: | T |
| Basement: | Finished |
| Level/Floor | Room | Length(ft) | Width(ft) | Descriptions | |
| Room 1 | Main | Living Ro | 16.89 | 11.48 | Plank, Bay Window, French Doors |
| Room 2 | Main | Dining Ro | 17.06 | 11.64 | Hardwood Floor, Overlooks Backyard |
| Room 3 | Main | Kitchen | 18.04 | 11.64 | Breakfast Area, W/O To Patio, Breakfast Area |
| Room 4 | Main | Family Ro | 16.4 | 11.64 | Brick Fireplace, Picture Window, Hardwood Floor |
| Room 5 | Main | Den | 10.66 | 10 | Hardwood Floor, Large Window |
| Room 6 | Second | Primary B | 16.07 | 11.97 | 5 Pc Ensuite, Hardwood Floor, Double Closet |
| Room 7 | Second | Bedroom 2 | 11.97 | 11.15 | Large Window, Large Closet, Hardwood Floor |
| Room 8 | Second | Bedroom 3 | 11.15 | 9.84 | Large Closet, Hardwood Floor |
| Room 9 | Second | Bedroom 4 | 9.84 | 9.84 | Broadloom, Large Closet |
| Room 10 | Second | Bedroom 5 | 12.14 | 8.86 | B/I Closet, Hardwood Floor |
| Room 11 | Second | Library | 17.06 | 8.86 | Hardwood Floor, Large Window |
| Room 12 | Lower | Bedroom | Double Closet, Laminate, Bay Window | ||
| Room 13 | Lower | Living Ro | Bay Window, Laminate, 4 Pc Bath | ||
| Room 14 | Lower | Kitchen | Ceramic Floor |
| Washroom Type | No. of Pieces | Level |
| Washroom Type 1 | 5 | Second |
| Washroom Type 2 | 4 | Second |
| Washroom Type 3 | 2 | Main |
| Washroom Type 4 | 4 | Lower |
| Washroom Type 5 | 4 | Lower |
| Washroom Type 6 | 5 | Second |
| Washroom Type 7 | 4 | Second |
| Washroom Type 8 | 2 | Main |
| Washroom Type 9 | 4 | Lower |
| Washroom Type 10 | 4 | Lower |
| Total Area: | 0.00 |
| Property Type: | Detached |
| Style: | 2-Storey |
| Exterior: | Aluminum Siding, Brick |
| Garage Type: | Attached |
| (Parking/)Drive: | Private |
| Drive Parking Spaces: | 4 |
| Park #1 | |
| Parking Type: | Private |
| Park #2 | |
| Parking Type: | Private |
| Pool: | None |
| Approximatly Square Footage: | 2500-3000 |
| Property Features: | Public Trans, Terraced |
| CAC Included: | N |
| Water Included: | N |
| Cabel TV Included: | N |
| Common Elements Included: | N |
| Heat Included: | N |
| Parking Included: | N |
| Condo Tax Included: | N |
| Building Insurance Included: | N |
| Fireplace/Stove: | Y |
| Heat Type: | Forced Air |
| Central Air Conditioning: | Central Air |
| Central Vac: | N |
| Laundry Level: | Syste |
| Ensuite Laundry: | F |
| Sewers: | Sewer |
$
%
Years
This calculator is for demonstration purposes only. Always consult a professional
financial advisor before making personal financial decisions.
| Although the information displayed is believed to be accurate, no warranties or representations are made of any kind. |
| HOMELIFE/CHAMPIONS REALTY INC. |
|
|

Wally Islam
Real Estate Broker
Dir:
416-949-2626
Bus:
416-293-8500
Fax:
905-913-8585
| Virtual Tour | Book Showing | Email a Friend |
Jump To:
At a Glance:
| Type: | Freehold - Detached |
| Area: | Toronto |
| Municipality: | Toronto E10 |
| Neighbourhood: | Rouge E10 |
| Style: | 2-Storey |
| Tax: | $6,000 |
| Beds: | 6+2 |
| Baths: | 5 |
| Fireplace: | Y |
| Pool: | None |
Locatin Map:
Payment Calculator:
