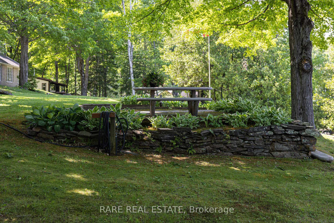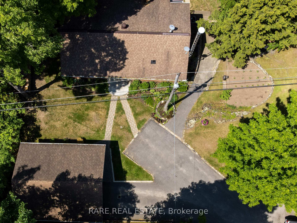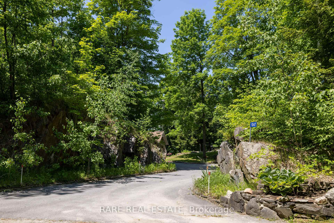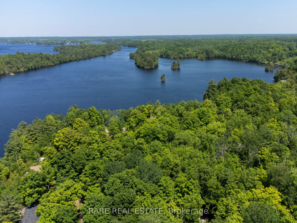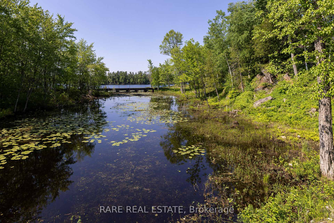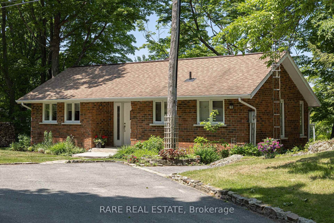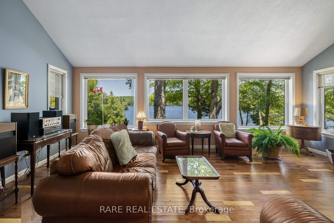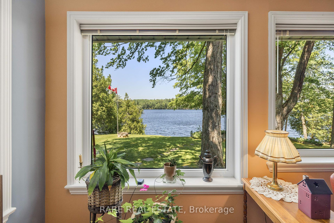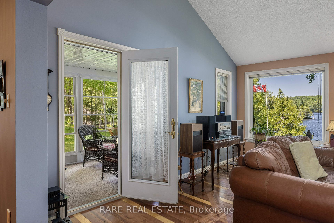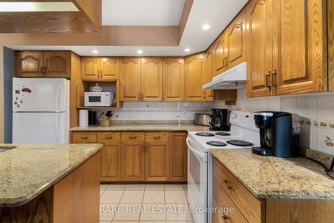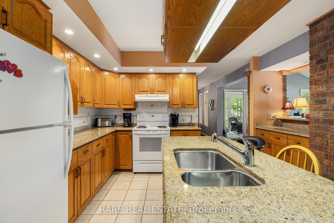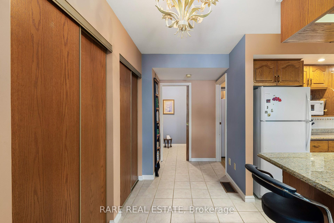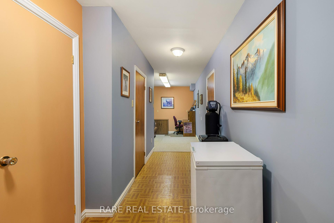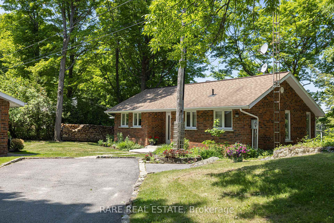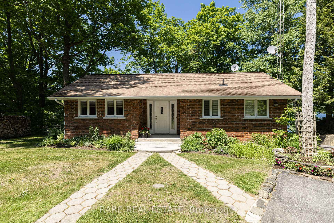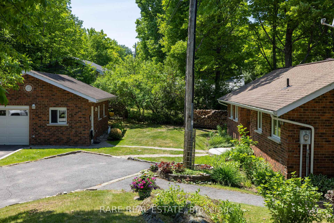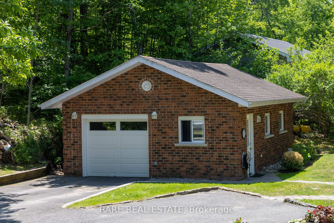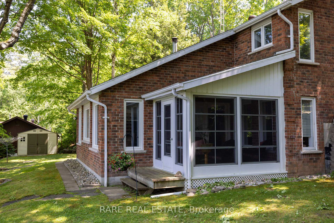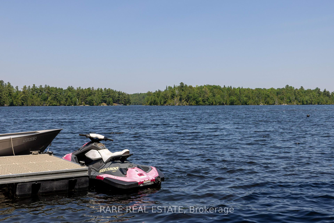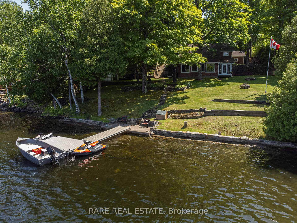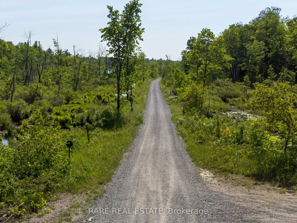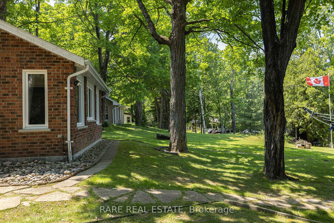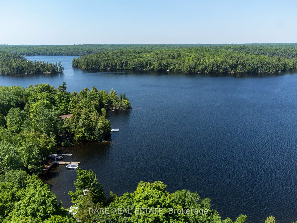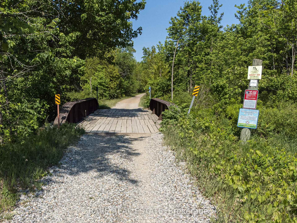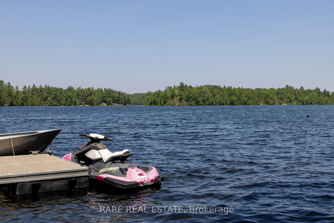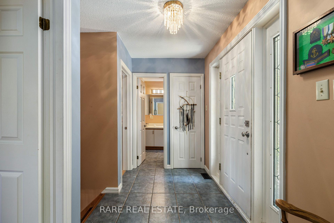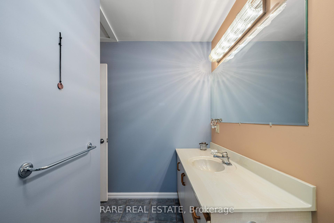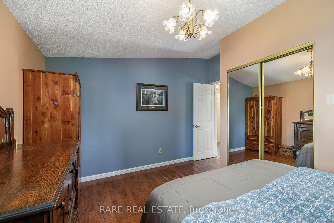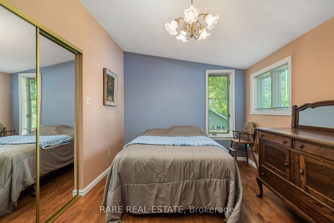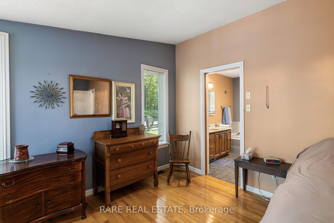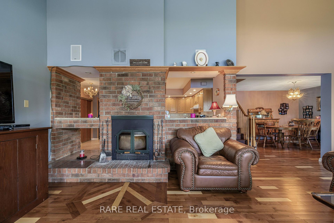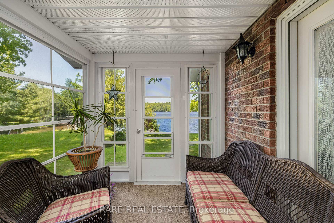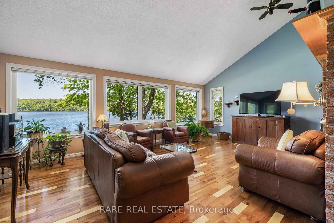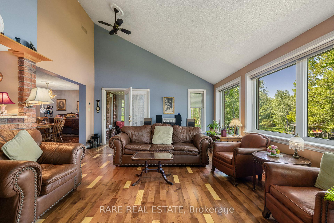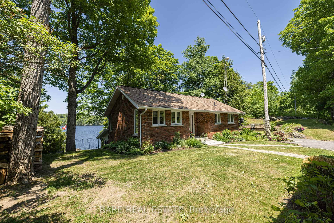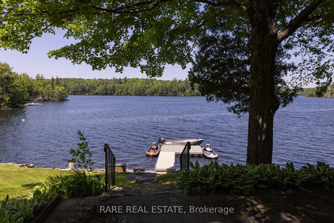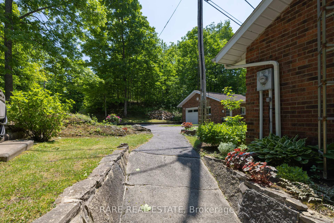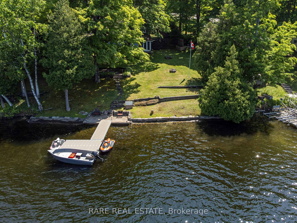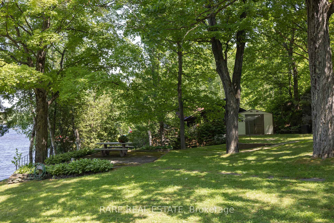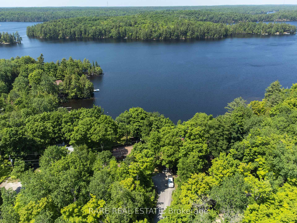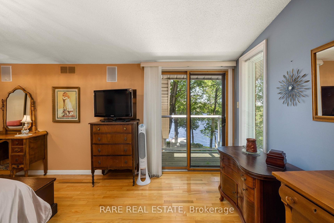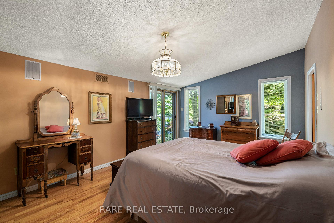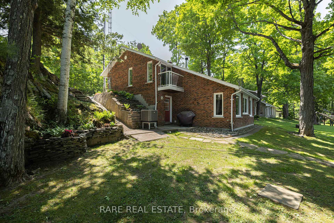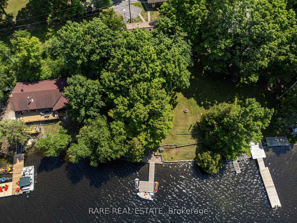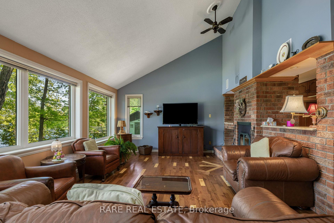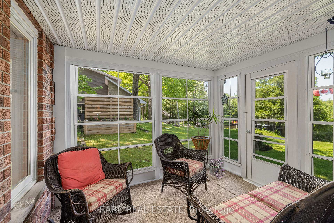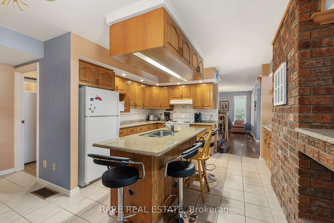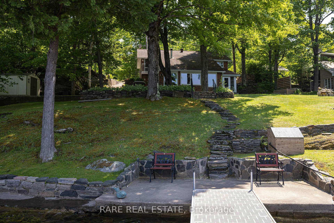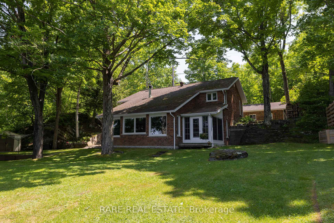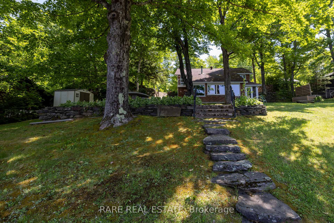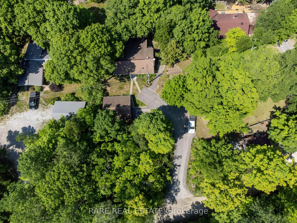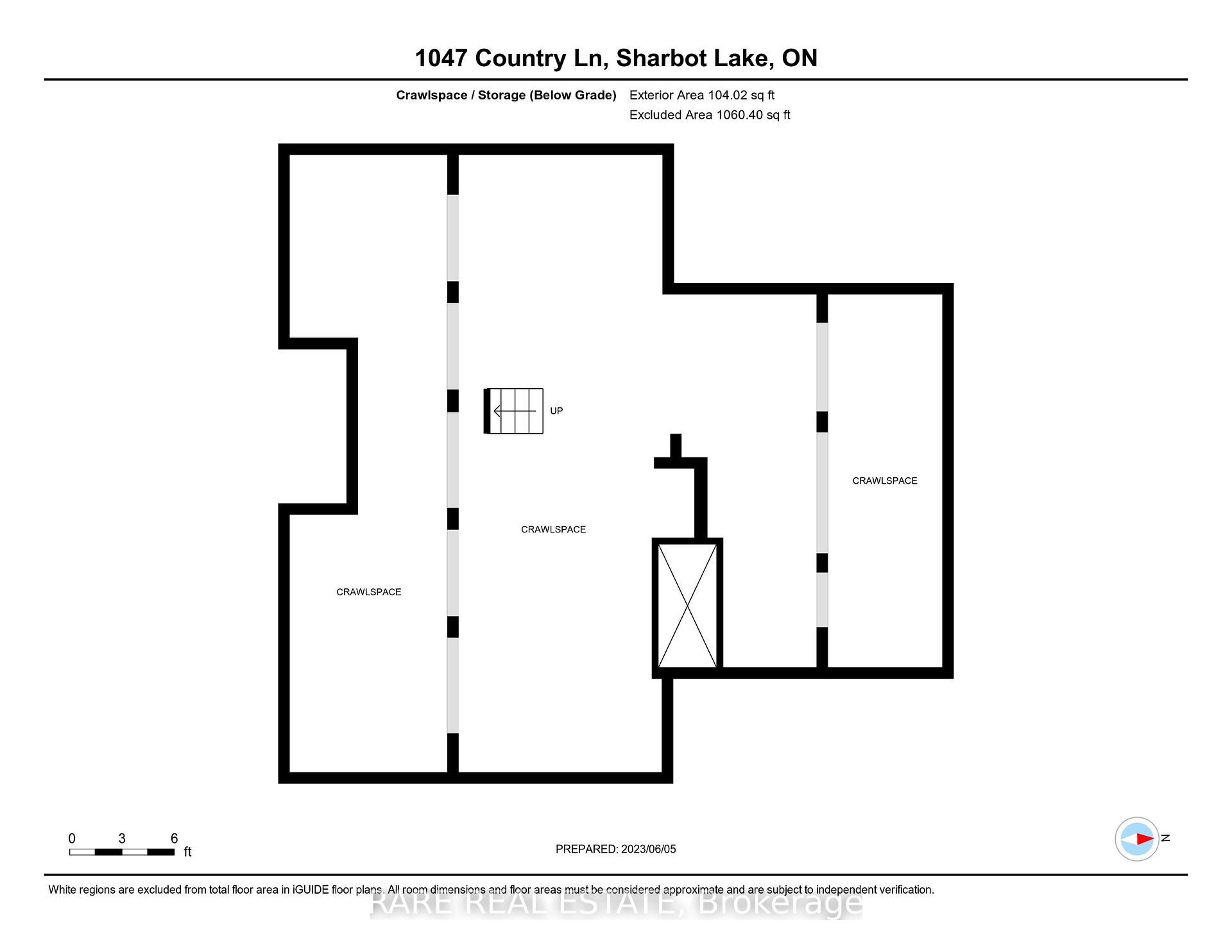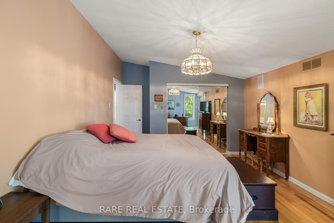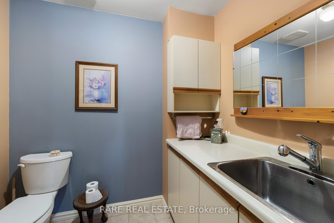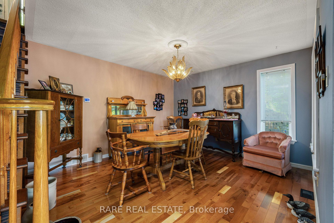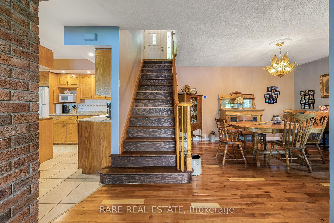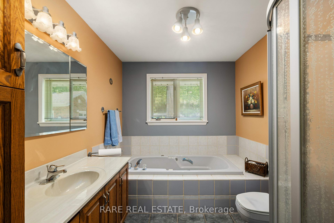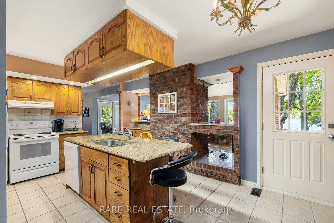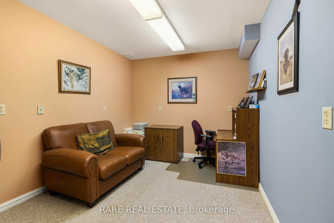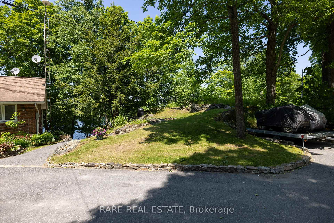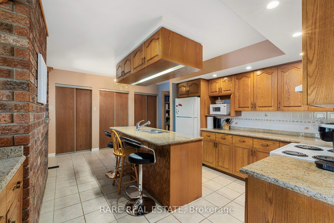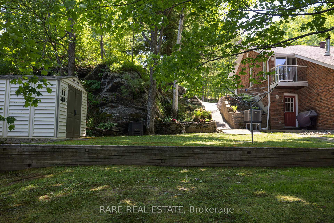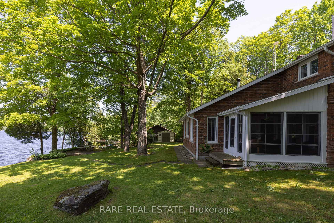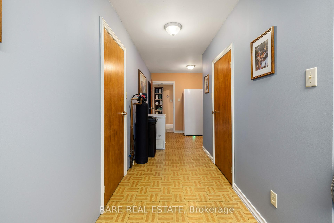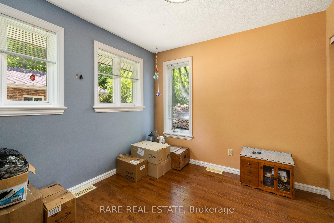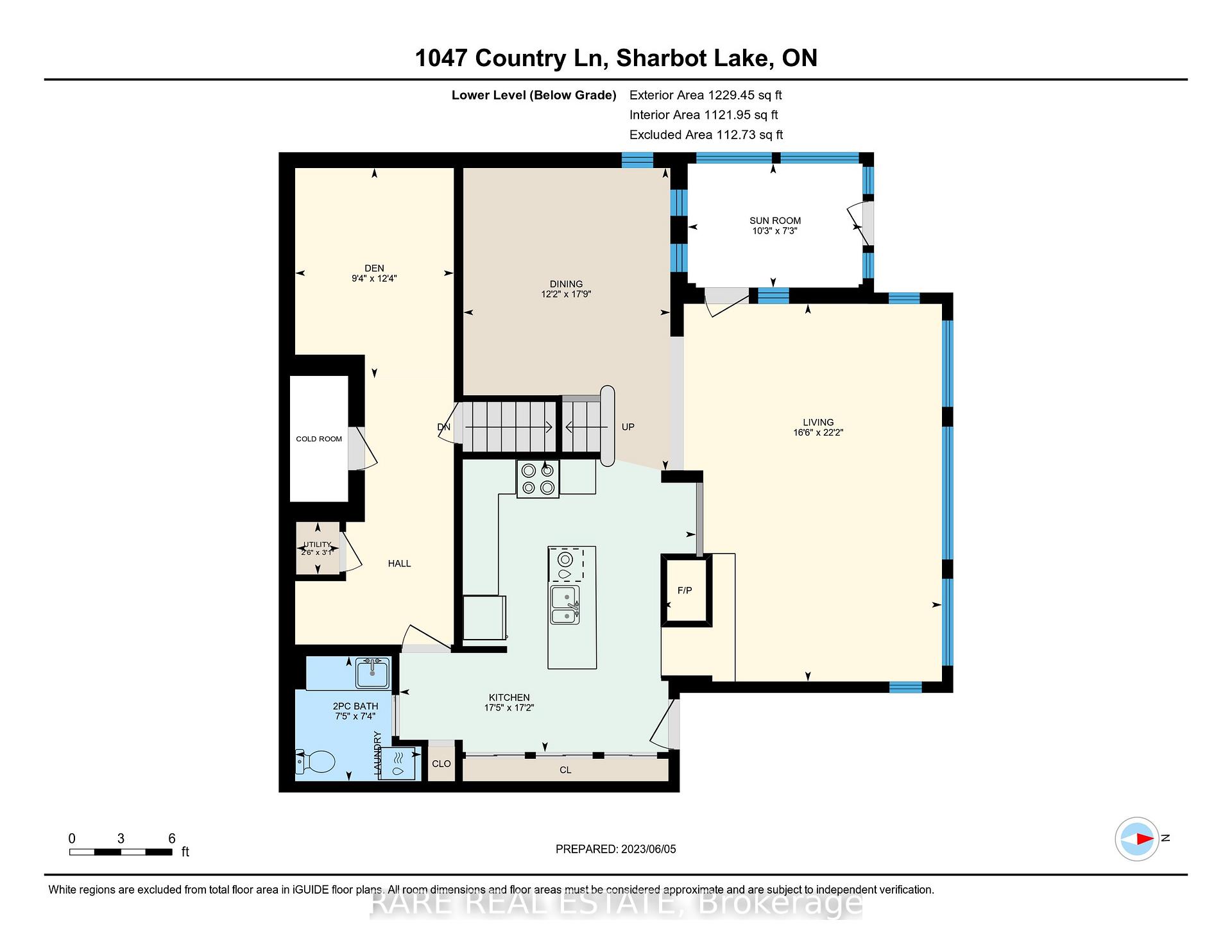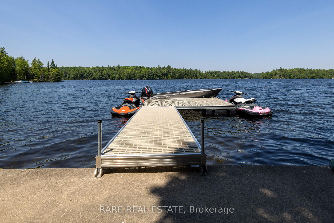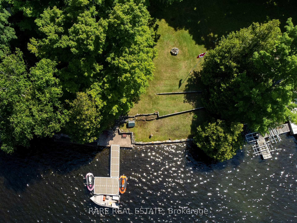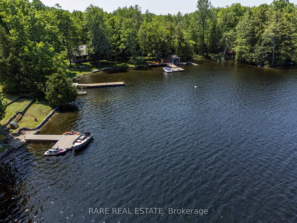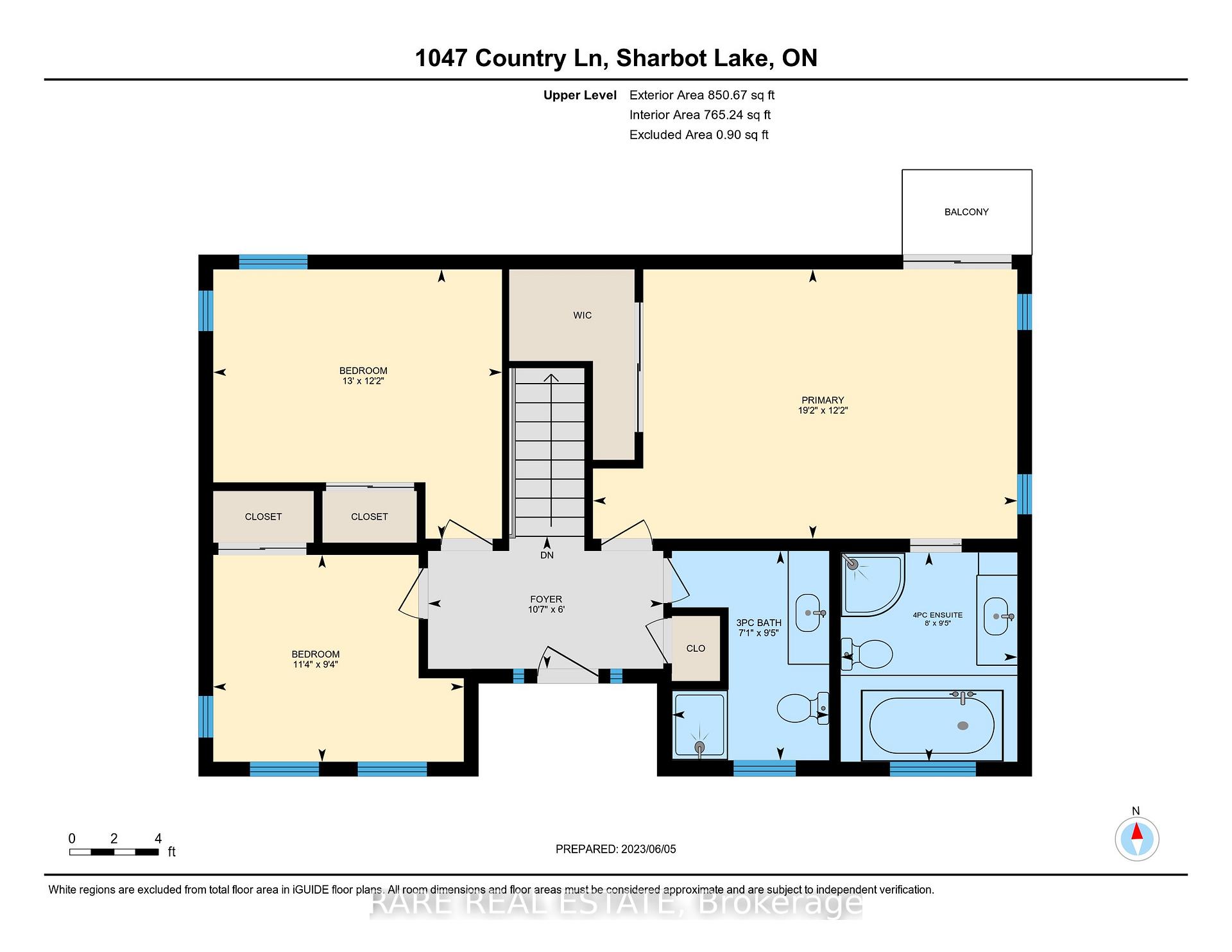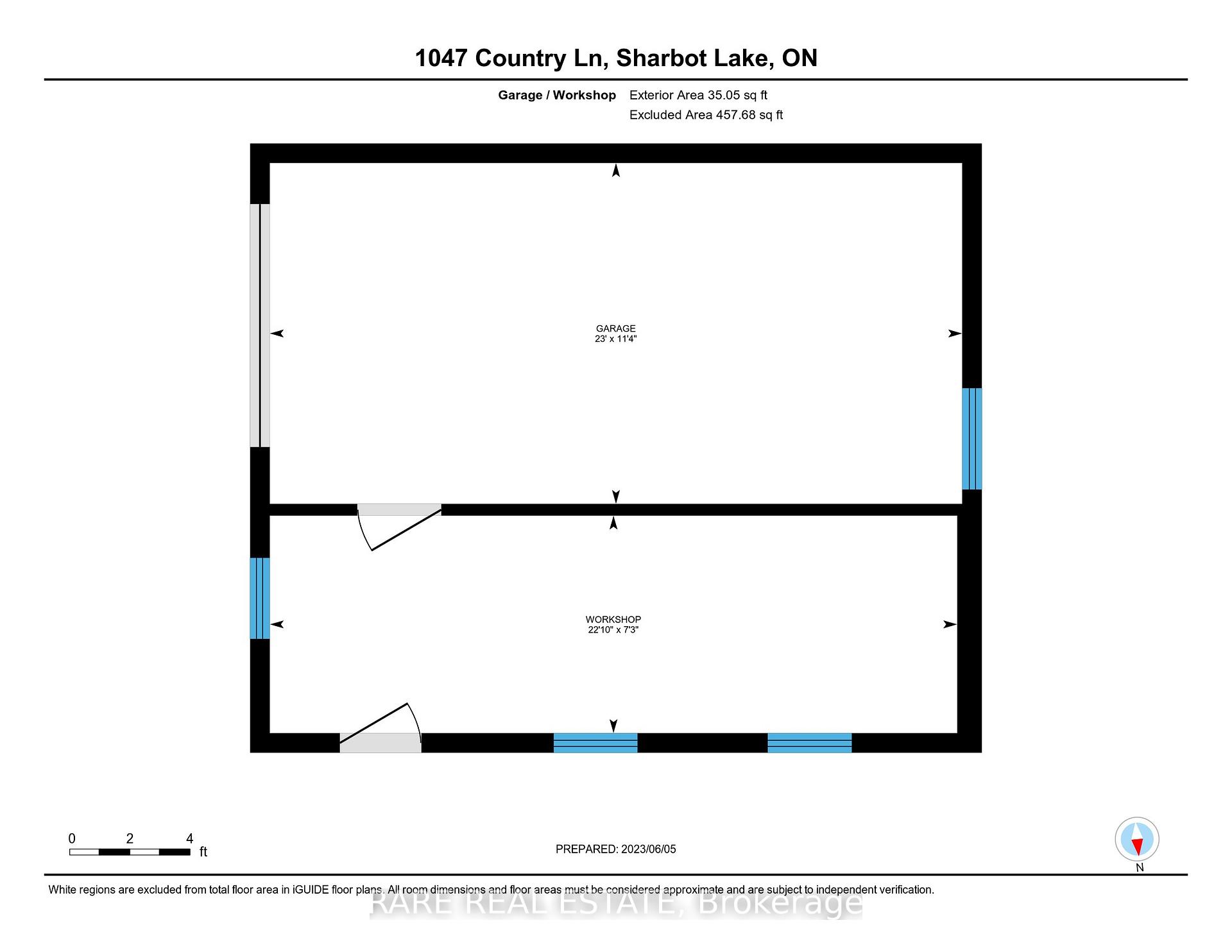$1,249,999
Available - For Sale
Listing ID: X12098332
1047 Country Lane , Frontenac, K0H 2P2, Frontenac
| I'm excited to share details about a stunning, privately set waterfront property. Inside, you'll find an inviting home featuring a country-style kitchen with a wet island and granite countertops. The living room boasts hardwood flooring, a wood-burning fireplace, and breathtaking lake views. There's also a cozy sunroom perfect for enjoying your morning coffee. The primary bedroom includes a 4-piece ensuite and a walk-in closet. Additionally, the property features a detached garage with a workshop Garage 11'4" x 23' Workshop 7'3" x 22'10". This home offers year-round living with an impressive 100 feet of waterfront access. The lake spans over 1,700 acres with a maximum depth of 105 feet, ideal for fishing and swimming. 2 yr old PVS dock with lifetime warranty. 16 feet long and the t is 12 feet. The property is close to hiking trails in a beautiful, quiet, and safe community. https://unbranded.youriguide.com/1047_country_ln_sharbot_lake_on/ |
| Price | $1,249,999 |
| Taxes: | $6200.00 |
| Occupancy: | Owner |
| Address: | 1047 Country Lane , Frontenac, K0H 2P2, Frontenac |
| Acreage: | < .50 |
| Directions/Cross Streets: | Brewers Rd & Country lane |
| Rooms: | 8 |
| Bedrooms: | 3 |
| Bedrooms +: | 0 |
| Family Room: | F |
| Basement: | Crawl Space, Walk-Out |
| Level/Floor | Room | Length(ft) | Width(ft) | Descriptions | |
| Room 1 | Upper | Bathroom | 23.29 | 31.16 | 3 Pc Bath |
| Room 2 | Upper | Bathroom | 26.24 | 29.36 | 4 Pc Ensuite |
| Room 3 | Upper | Bedroom | 42.64 | 40.02 | |
| Room 4 | Upper | Bedroom | 37.39 | 30.83 | |
| Room 5 | Upper | Foyer | 35.1 | 19.68 | |
| Room 6 | Upper | Primary B | 62.98 | 40.02 | |
| Room 7 | Lower | Bathroom | 24.27 | 24.6 | 2 Pc Bath |
| Room 8 | Lower | Den | 40.67 | 30.83 | |
| Room 9 | Lower | Dining Ro | 58.71 | 40.02 | |
| Room 10 | Lower | Kitchen | 56.42 | 57.4 | |
| Room 11 | Lower | Living Ro | 72.82 | 54.45 | |
| Room 12 | Lower | Sunroom | 23.94 | 33.78 | |
| Room 13 | Lower | Utility R | 10.17 | 8.53 | |
| Room 14 | Ground | Workshop | 23.94 | 72.49 | |
| Room 15 | Ground | Other | 37.39 | 75.44 | Access To Garage |
| Washroom Type | No. of Pieces | Level |
| Washroom Type 1 | 3 | Second |
| Washroom Type 2 | 4 | Second |
| Washroom Type 3 | 2 | Main |
| Washroom Type 4 | 0 | |
| Washroom Type 5 | 0 | |
| Washroom Type 6 | 3 | Second |
| Washroom Type 7 | 4 | Second |
| Washroom Type 8 | 2 | Main |
| Washroom Type 9 | 0 | |
| Washroom Type 10 | 0 |
| Total Area: | 0.00 |
| Approximatly Age: | 31-50 |
| Property Type: | Rural Residential |
| Style: | 2-Storey |
| Exterior: | Brick |
| Garage Type: | Detached |
| (Parking/)Drive: | Private |
| Drive Parking Spaces: | 6 |
| Park #1 | |
| Parking Type: | Private |
| Park #2 | |
| Parking Type: | Private |
| Pool: | None |
| Other Structures: | Garden Shed |
| Approximatly Age: | 31-50 |
| Approximatly Square Footage: | 700-1100 |
| Property Features: | Beach, Campground |
| CAC Included: | N |
| Water Included: | N |
| Cabel TV Included: | N |
| Common Elements Included: | N |
| Heat Included: | N |
| Parking Included: | N |
| Condo Tax Included: | N |
| Building Insurance Included: | N |
| Fireplace/Stove: | Y |
| Heat Type: | Heat Pump |
| Central Air Conditioning: | Central Air |
| Central Vac: | N |
| Laundry Level: | Syste |
| Ensuite Laundry: | F |
| Elevator Lift: | False |
| Sewers: | Septic |
| Water: | Drilled W |
| Water Supply Types: | Drilled Well |
| Utilities-Cable: | Y |
| Utilities-Hydro: | Y |
$
%
Years
This calculator is for demonstration purposes only. Always consult a professional
financial advisor before making personal financial decisions.
| Although the information displayed is believed to be accurate, no warranties or representations are made of any kind. |
| RARE REAL ESTATE |
|
|

Wally Islam
Real Estate Broker
Dir:
416-949-2626
Bus:
416-293-8500
Fax:
905-913-8585
| Virtual Tour | Book Showing | Email a Friend |
Jump To:
At a Glance:
| Type: | Freehold - Rural Residential |
| Area: | Frontenac |
| Municipality: | Frontenac |
| Neighbourhood: | 45 - Frontenac Centre |
| Style: | 2-Storey |
| Approximate Age: | 31-50 |
| Tax: | $6,200 |
| Beds: | 3 |
| Baths: | 3 |
| Fireplace: | Y |
| Pool: | None |
Locatin Map:
Payment Calculator:
