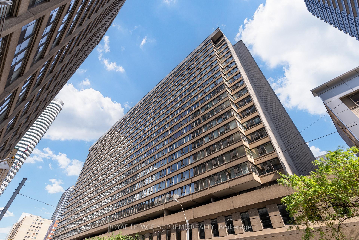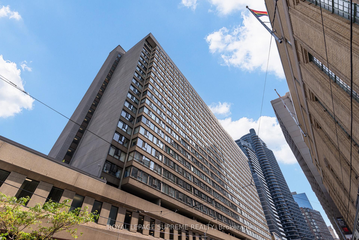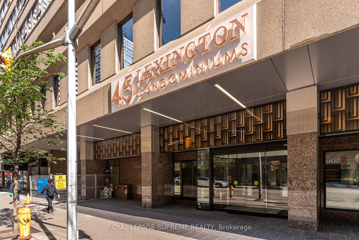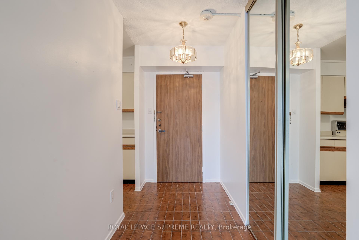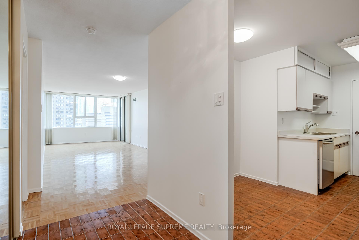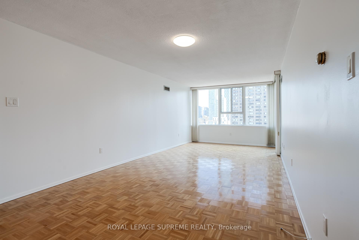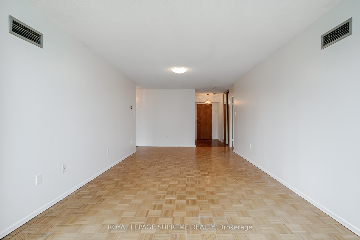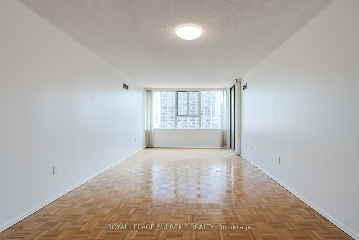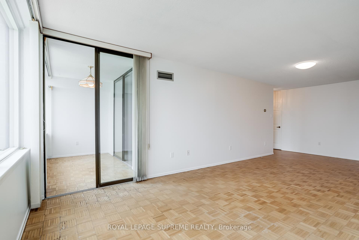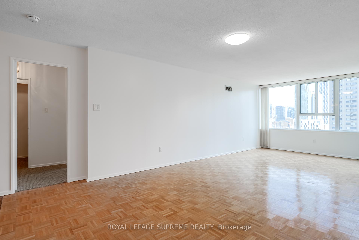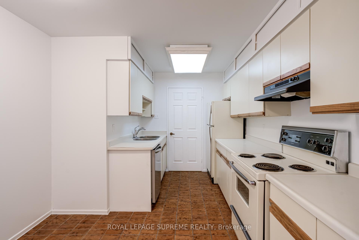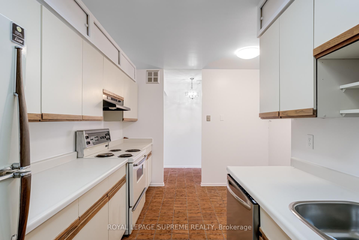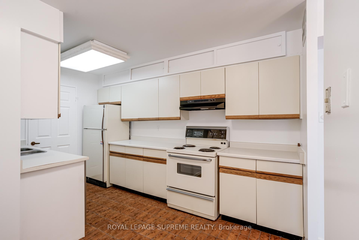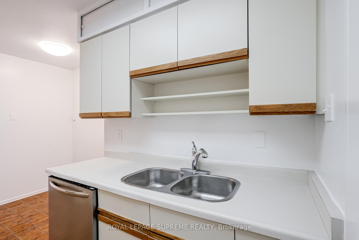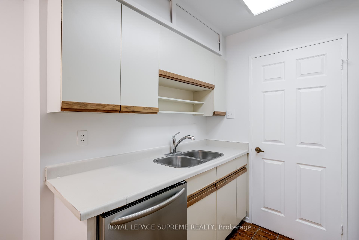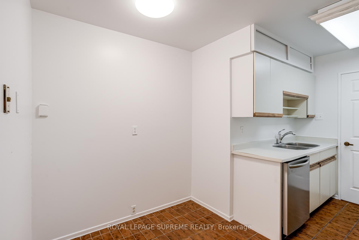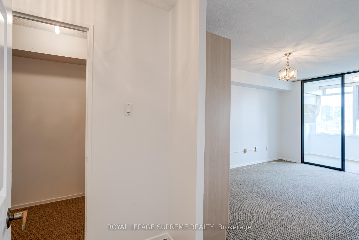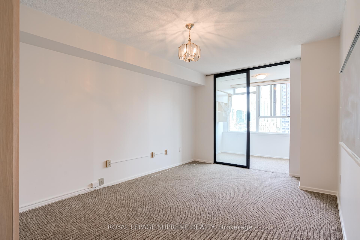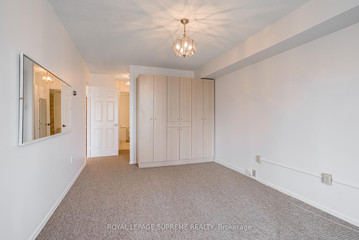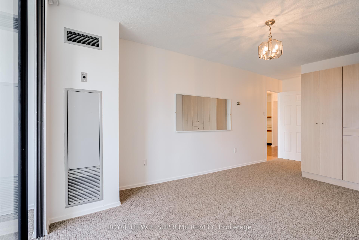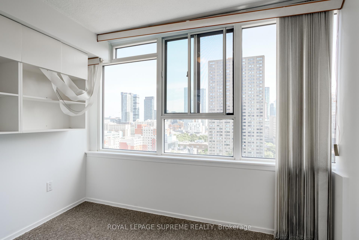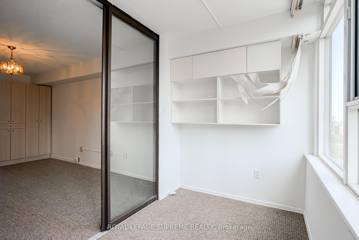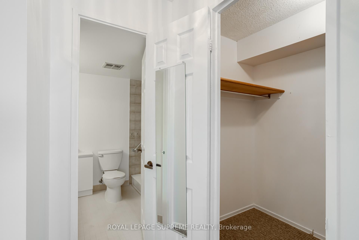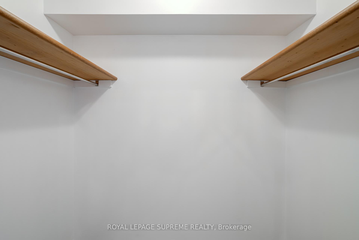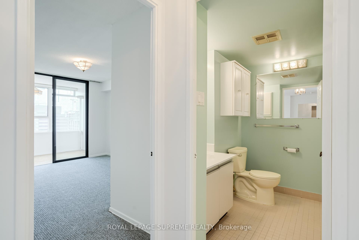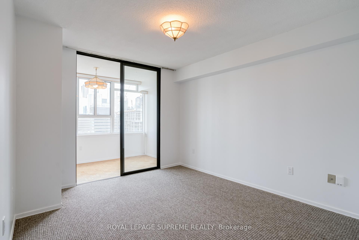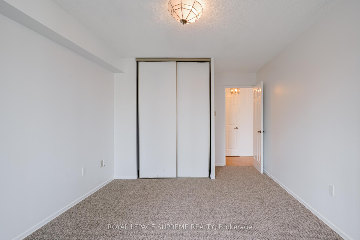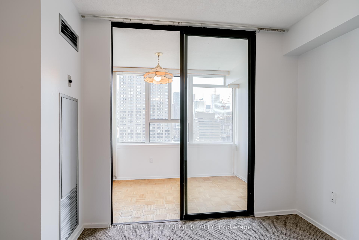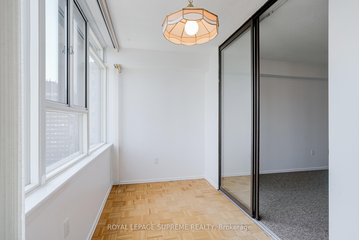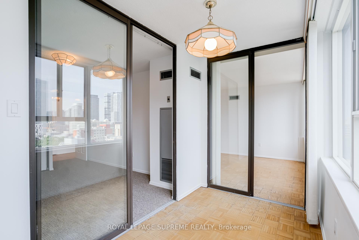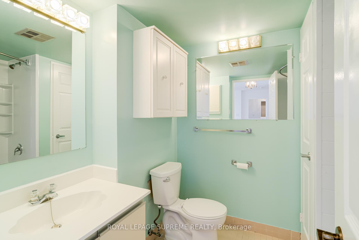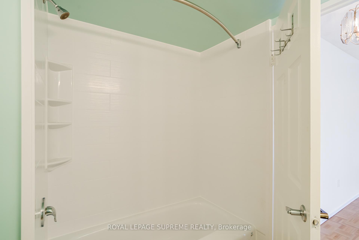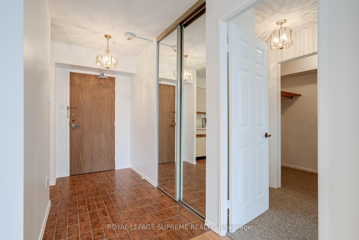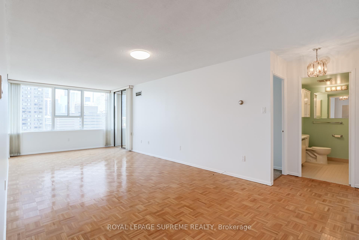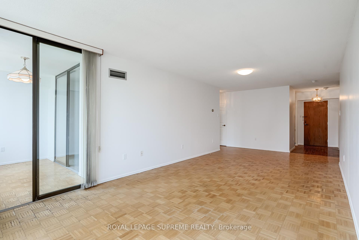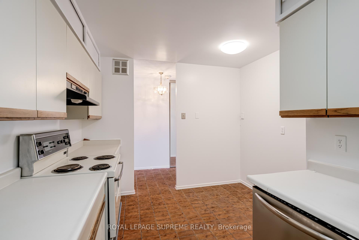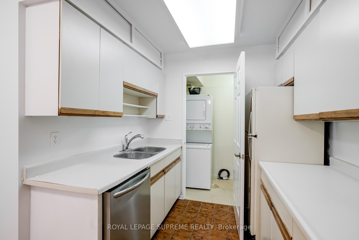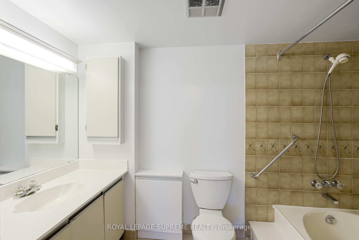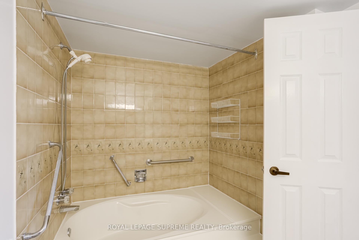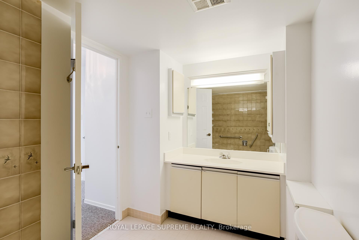$3,600
Available - For Rent
Listing ID: C12233595
45 Carlton Stre , Toronto, M5B 2H9, Toronto
| Spacious Downtown Apartment for Rent 2 Bed + Office & Den | 1,200+ Sq Ft Welcome to your new home in the heart of the city! This bright and spacious 2-bedroom apartment offers over 1,200 sq ft of comfortable living space, perfect for professionals, couples, or small families seeking convenience and comfort.Key Features: Two generous bedrooms with brand-new broadloom carpeting Separate home office and den ideal for remote work, a guest room, or hobby space Open-concept living and dining area with large windows and great natural light In-unit laundry for ultimate convenience Designated parking spot included Located right downtown, just steps to shops, dining, and entertainment Excellent transit access perfect for commutersEnjoy the luxury of space without compromising on location. With modern updates and flexible living areas, this apartment is a rare find downtown.Available now schedule your viewing today!Rental Application, proof of income, credit report all required. Local landlord. |
| Price | $3,600 |
| Taxes: | $0.00 |
| Occupancy: | Vacant |
| Address: | 45 Carlton Stre , Toronto, M5B 2H9, Toronto |
| Postal Code: | M5B 2H9 |
| Province/State: | Toronto |
| Directions/Cross Streets: | Yonge and Carlton |
| Level/Floor | Room | Length(ft) | Width(ft) | Descriptions | |
| Room 1 | Flat | Kitchen | 7.51 | 13.12 | Ceramic Floor, Eat-in Kitchen, Combined w/Laundry |
| Room 2 | Flat | Living Ro | 34.31 | 11.41 | Parquet, Window |
| Room 3 | Flat | Primary B | 15.42 | 10.23 | Broadloom, Walk-In Closet(s), 4 Pc Ensuite |
| Room 4 | Flat | Bedroom | 15.09 | 10.43 | Broadloom, Double Closet |
| Room 5 | Flat | Den | 5.9 | 10.23 | Broadloom, Walk Through |
| Room 6 | Flat | Office | 15.09 | 10.43 | Parquet, Sliding Doors |
| Washroom Type | No. of Pieces | Level |
| Washroom Type 1 | 4 | Flat |
| Washroom Type 2 | 0 | |
| Washroom Type 3 | 0 | |
| Washroom Type 4 | 0 | |
| Washroom Type 5 | 0 | |
| Washroom Type 6 | 4 | Flat |
| Washroom Type 7 | 0 | |
| Washroom Type 8 | 0 | |
| Washroom Type 9 | 0 | |
| Washroom Type 10 | 0 |
| Total Area: | 0.00 |
| Approximatly Age: | 31-50 |
| Washrooms: | 2 |
| Heat Type: | Forced Air |
| Central Air Conditioning: | Central Air |
| Elevator Lift: | True |
| Although the information displayed is believed to be accurate, no warranties or representations are made of any kind. |
| ROYAL LEPAGE SUPREME REALTY |
|
|

Wally Islam
Real Estate Broker
Dir:
416-949-2626
Bus:
416-293-8500
Fax:
905-913-8585
| Virtual Tour | Book Showing | Email a Friend |
Jump To:
At a Glance:
| Type: | Com - Condo Apartment |
| Area: | Toronto |
| Municipality: | Toronto C08 |
| Neighbourhood: | Church-Yonge Corridor |
| Style: | Apartment |
| Approximate Age: | 31-50 |
| Beds: | 2+2 |
| Baths: | 2 |
| Fireplace: | N |
Locatin Map:
