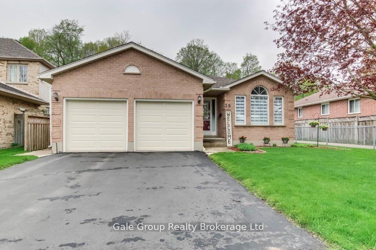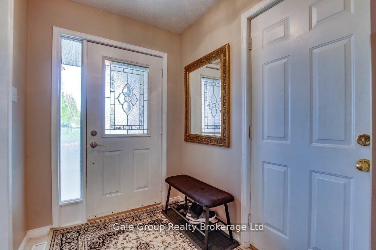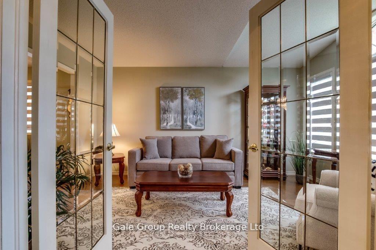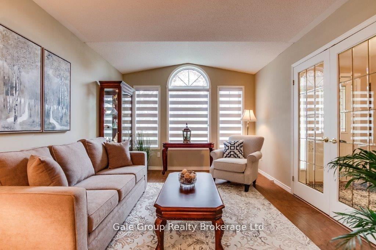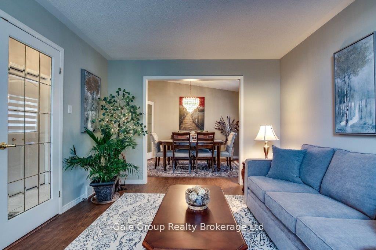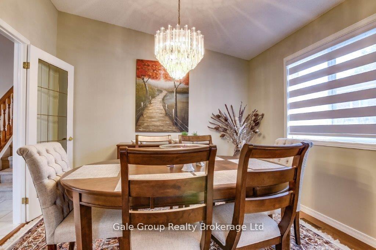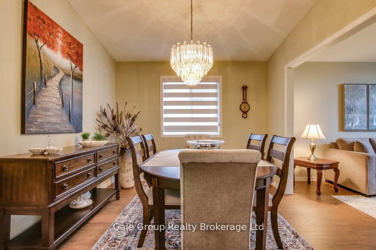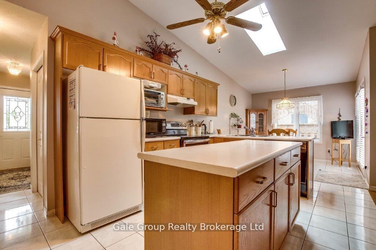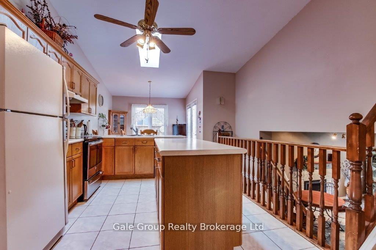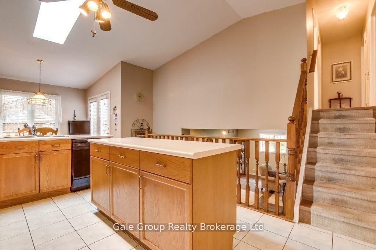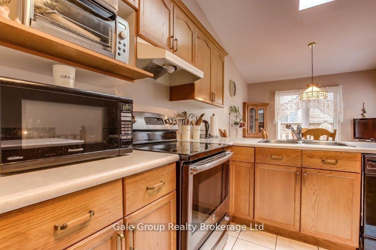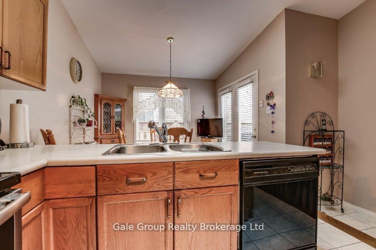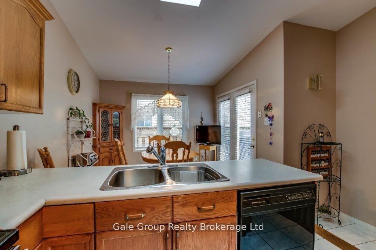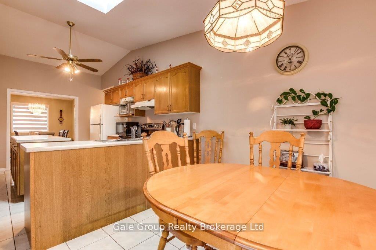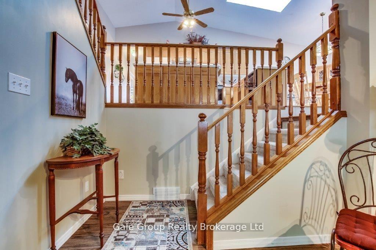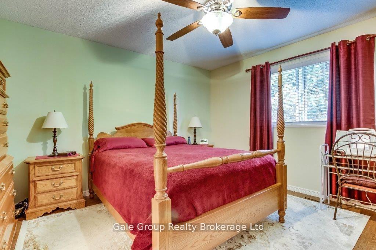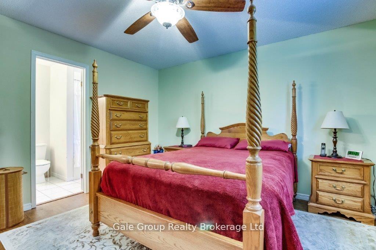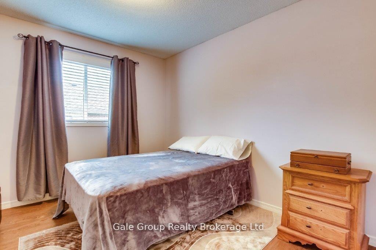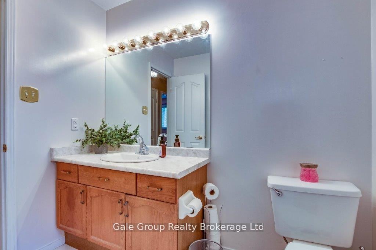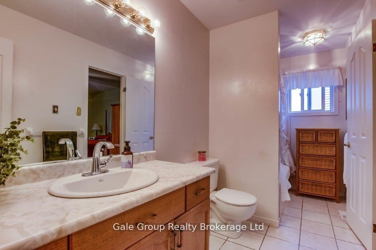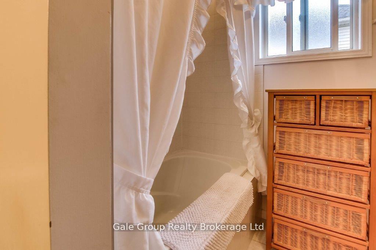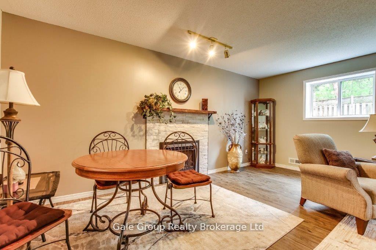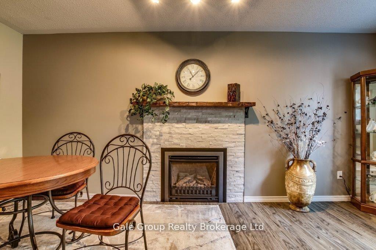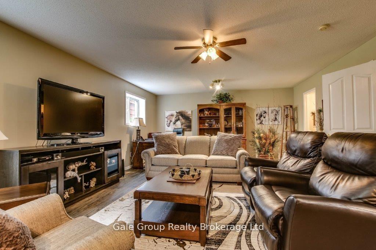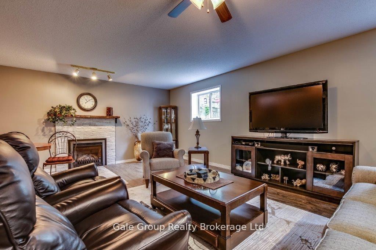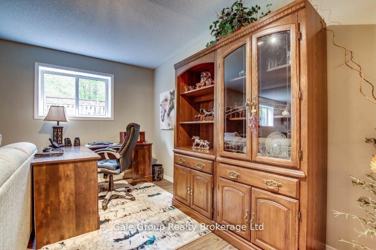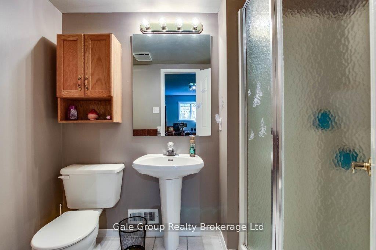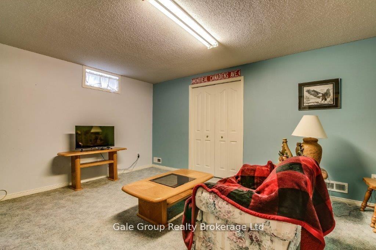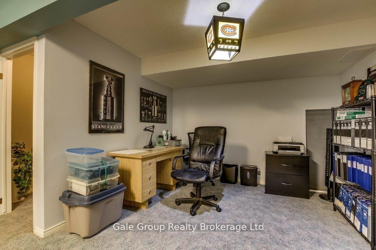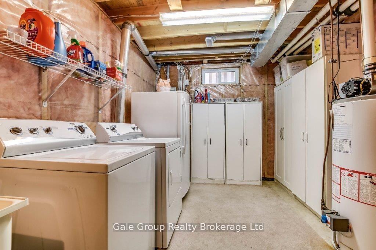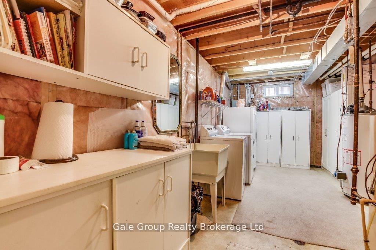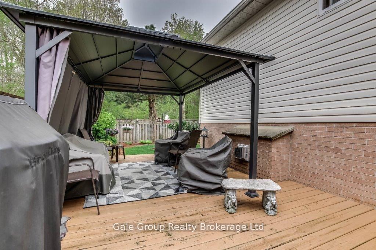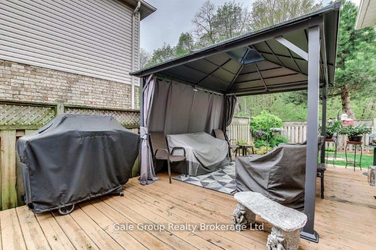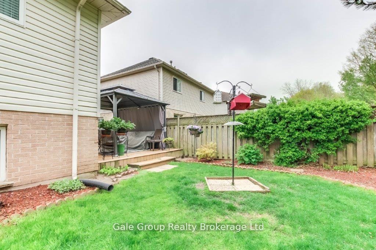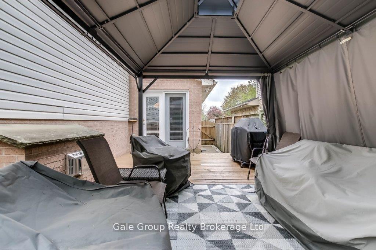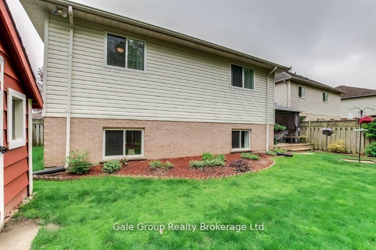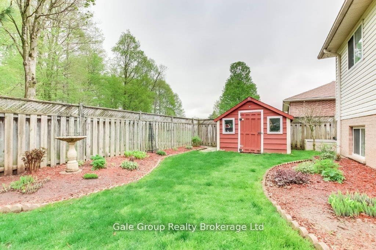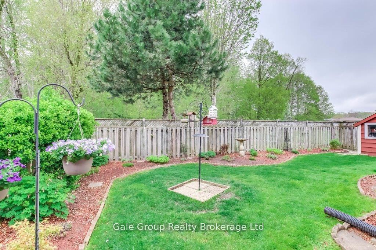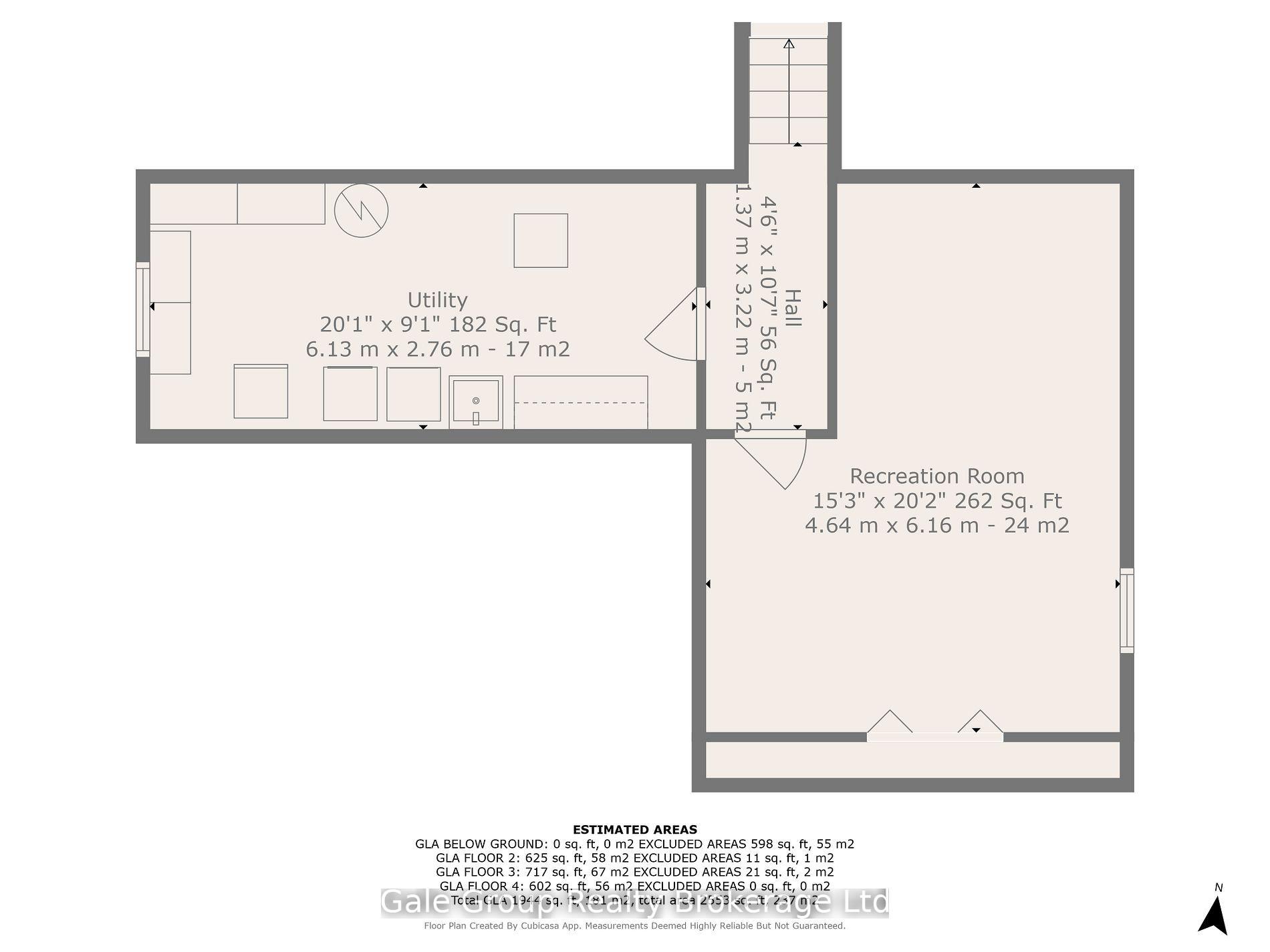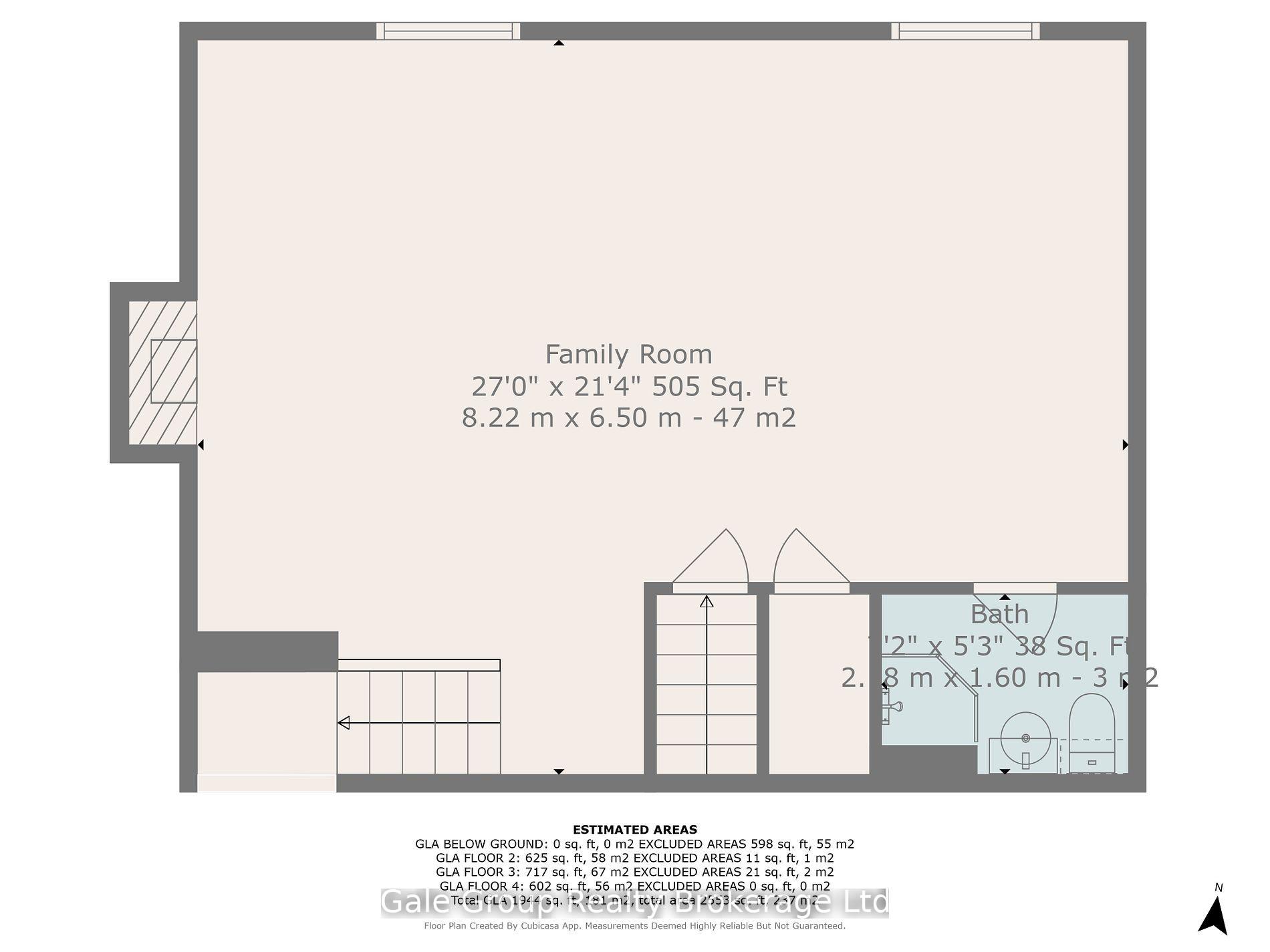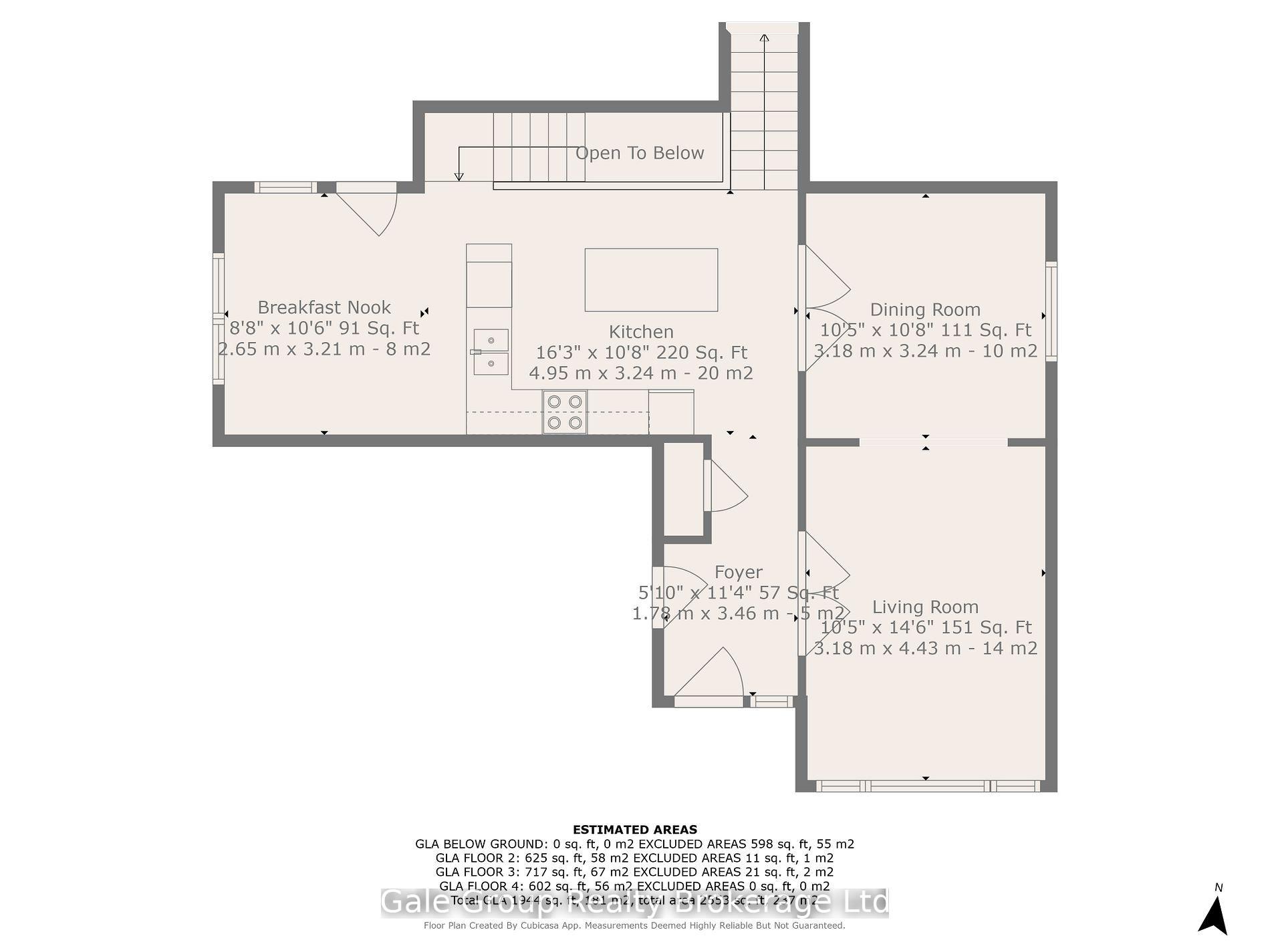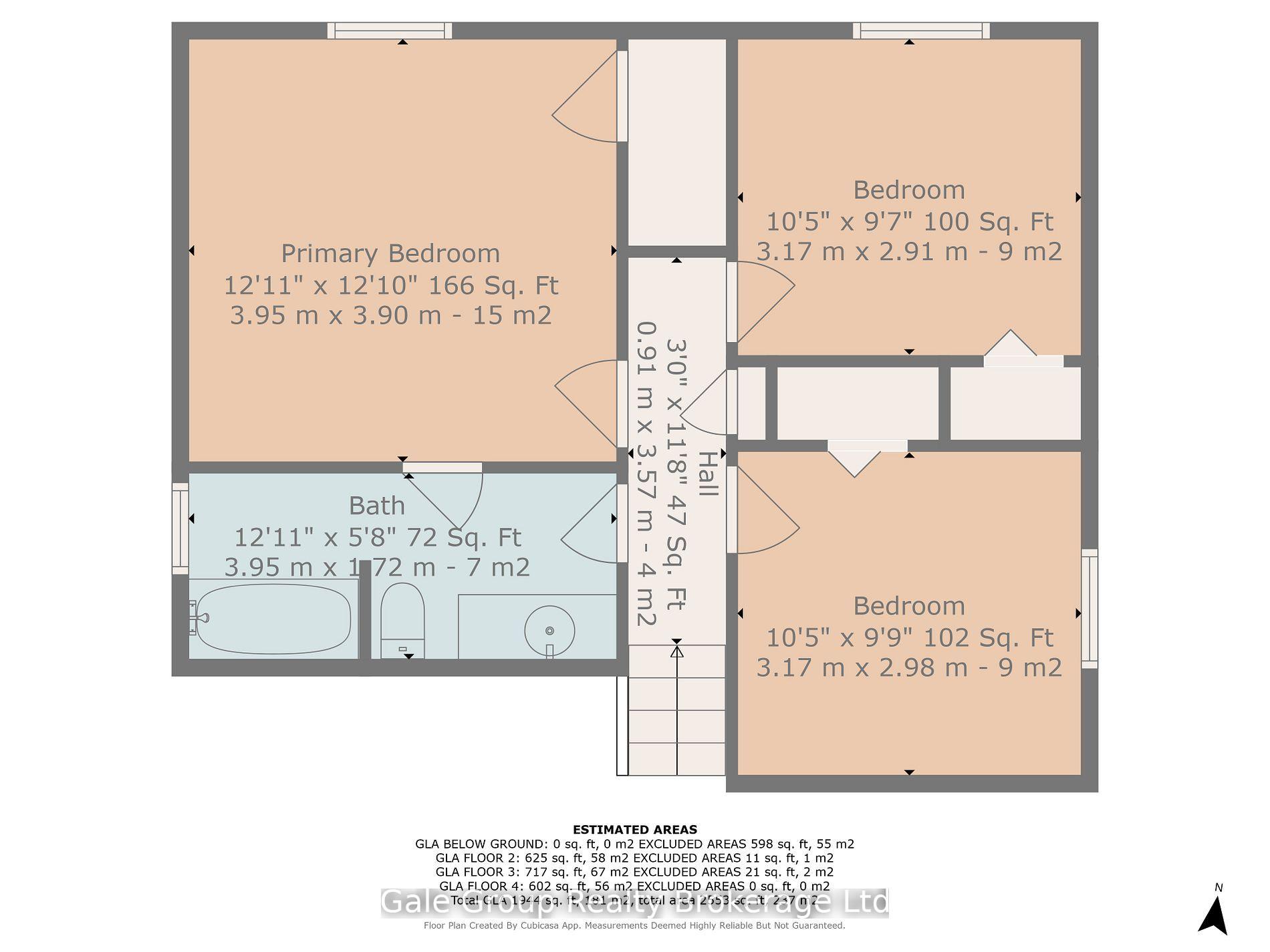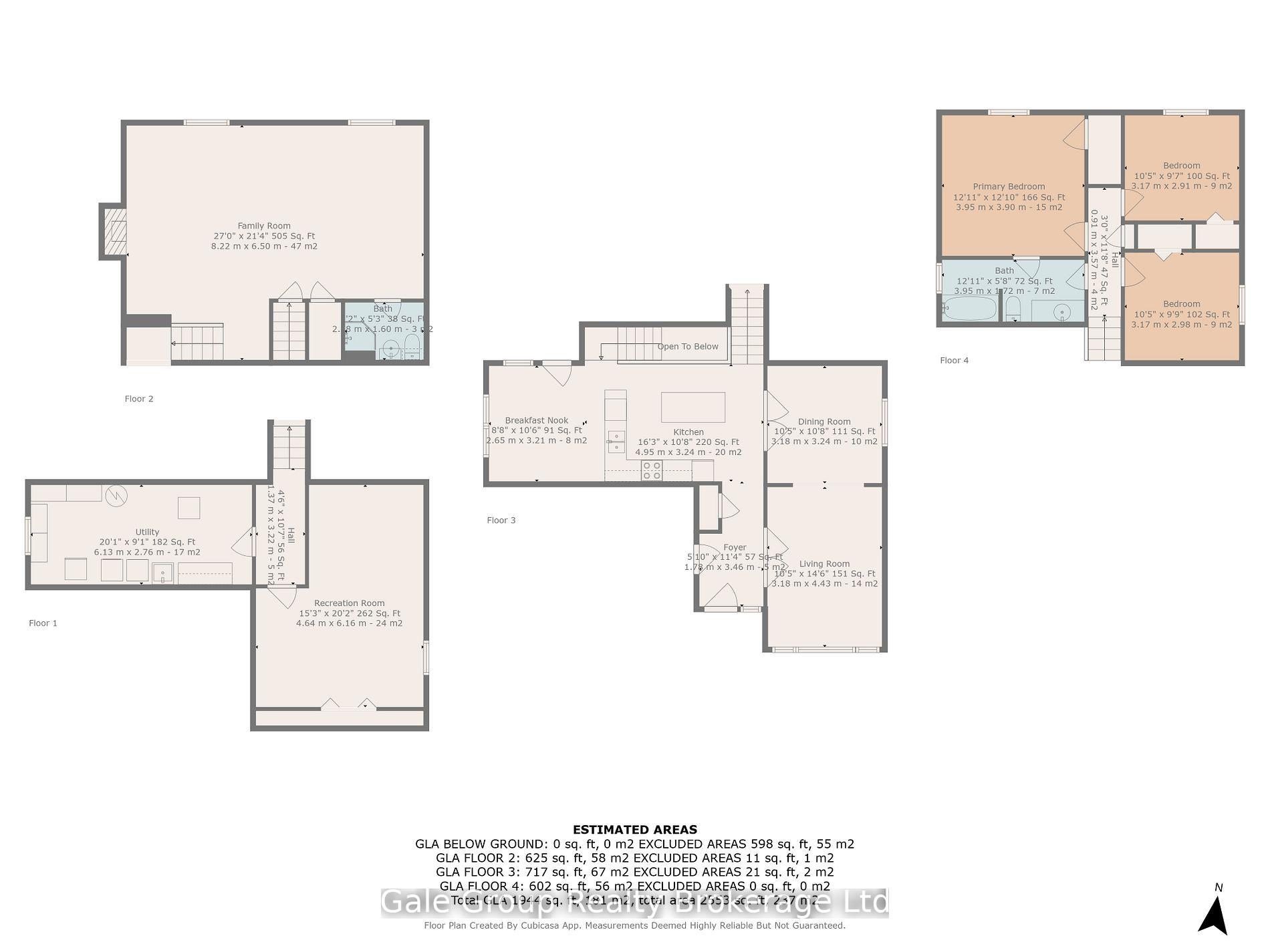$674,900
Available - For Sale
Listing ID: X12236290
39 Yarmouth Driv , London East, N5V 4T8, Middlesex
| Welcome to this well-maintained 3-bedroom, 4-level backsplit perfectly situated in a sought-after neighborhood backing onto the scenic Forest Way Trail. With plenty of room for the whole family, this home offers a functional layout and a peaceful, private setting.Step inside to a bright living room and separate dining area, ideal for entertaining. The eat-in kitchen and opens through garden doors to a deck with a charming gazebo, perfect for relaxing or hosting summer gatherings.The upper level includes three generous bedrooms, while the lower levels offer additional living space to suit your needs family room, rec room, office, or hobby areas.Enjoy the outdoors in the fully fenced yard with access to the trail, providing a serene natural backdrop and year-round recreation opportunities. The double garage adds convenience and storage. |
| Price | $674,900 |
| Taxes: | $4531.00 |
| Occupancy: | Owner |
| Address: | 39 Yarmouth Driv , London East, N5V 4T8, Middlesex |
| Directions/Cross Streets: | Dartmouth |
| Rooms: | 7 |
| Rooms +: | 3 |
| Bedrooms: | 3 |
| Bedrooms +: | 0 |
| Family Room: | T |
| Basement: | Finished |
| Level/Floor | Room | Length(ft) | Width(ft) | Descriptions | |
| Room 1 | Ground | Living Ro | 10.43 | 14.53 | |
| Room 2 | Ground | Dining Ro | 10.43 | 10.63 | |
| Room 3 | Ground | Kitchen | 16.24 | 10.63 | Ceramic Floor |
| Room 4 | Ground | Breakfast | 8.69 | 10.53 | Ceramic Floor |
| Room 5 | Second | Bedroom | 12.96 | 12.79 | |
| Room 6 | Second | Bedroom 2 | 10.4 | 9.54 | |
| Room 7 | Second | Bedroom 3 | 10.4 | 9.77 | |
| Room 8 | Lower | Family Ro | 26.96 | 21.32 | Gas Fireplace |
| Room 9 | Basement | Recreatio | 15.22 | 20.2 | |
| Room 10 | Basement | Laundry | 20.11 | 9.05 | |
| Room 11 | Second | Bathroom | 12.96 | 5.64 | 4 Pc Ensuite |
| Room 12 | Lower | Bathroom | 9.18 | 5.25 | 3 Pc Bath |
| Washroom Type | No. of Pieces | Level |
| Washroom Type 1 | 4 | Second |
| Washroom Type 2 | 3 | Lower |
| Washroom Type 3 | 0 | |
| Washroom Type 4 | 0 | |
| Washroom Type 5 | 0 | |
| Washroom Type 6 | 4 | Second |
| Washroom Type 7 | 3 | Lower |
| Washroom Type 8 | 0 | |
| Washroom Type 9 | 0 | |
| Washroom Type 10 | 0 |
| Total Area: | 0.00 |
| Approximatly Age: | 16-30 |
| Property Type: | Detached |
| Style: | Backsplit 4 |
| Exterior: | Brick |
| Garage Type: | Attached |
| Drive Parking Spaces: | 2 |
| Pool: | None |
| Other Structures: | Storage |
| Approximatly Age: | 16-30 |
| Approximatly Square Footage: | 1100-1500 |
| Property Features: | Wooded/Treed |
| CAC Included: | N |
| Water Included: | N |
| Cabel TV Included: | N |
| Common Elements Included: | N |
| Heat Included: | N |
| Parking Included: | N |
| Condo Tax Included: | N |
| Building Insurance Included: | N |
| Fireplace/Stove: | Y |
| Heat Type: | Forced Air |
| Central Air Conditioning: | Central Air |
| Central Vac: | Y |
| Laundry Level: | Syste |
| Ensuite Laundry: | F |
| Elevator Lift: | False |
| Sewers: | Sewer |
$
%
Years
This calculator is for demonstration purposes only. Always consult a professional
financial advisor before making personal financial decisions.
| Although the information displayed is believed to be accurate, no warranties or representations are made of any kind. |
| Gale Group Realty Brokerage Ltd |
|
|

Wally Islam
Real Estate Broker
Dir:
416-949-2626
Bus:
416-293-8500
Fax:
905-913-8585
| Book Showing | Email a Friend |
Jump To:
At a Glance:
| Type: | Freehold - Detached |
| Area: | Middlesex |
| Municipality: | London East |
| Neighbourhood: | East I |
| Style: | Backsplit 4 |
| Approximate Age: | 16-30 |
| Tax: | $4,531 |
| Beds: | 3 |
| Baths: | 2 |
| Fireplace: | Y |
| Pool: | None |
Locatin Map:
Payment Calculator:

