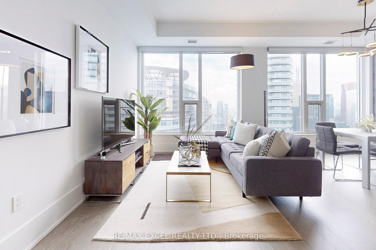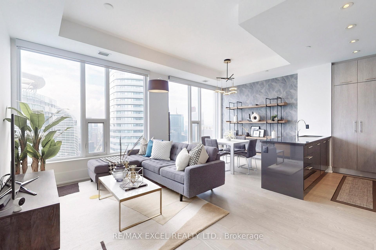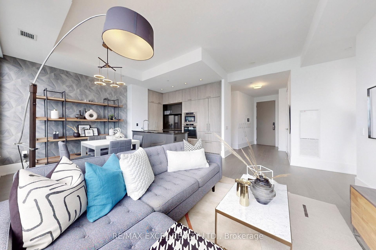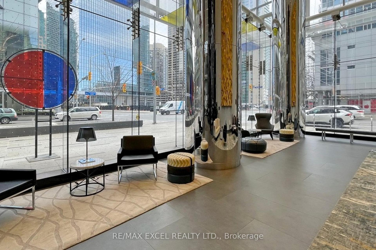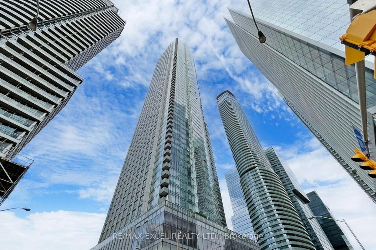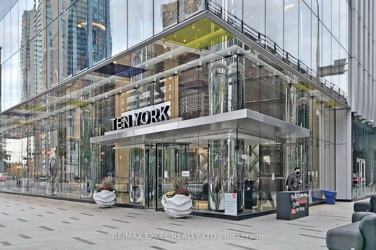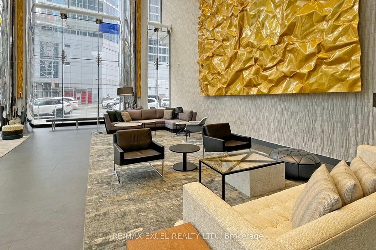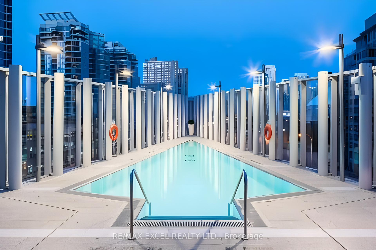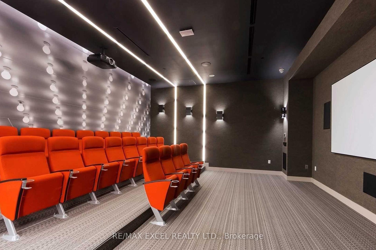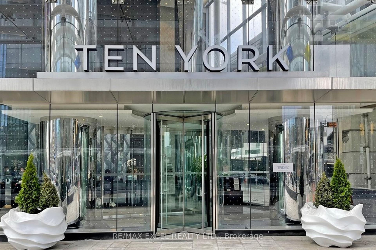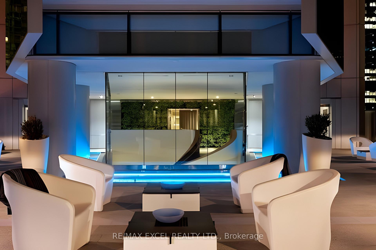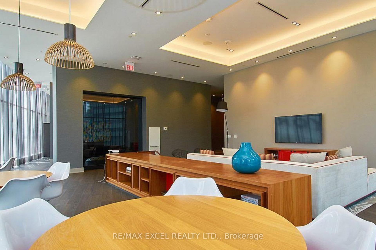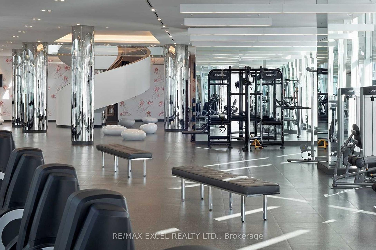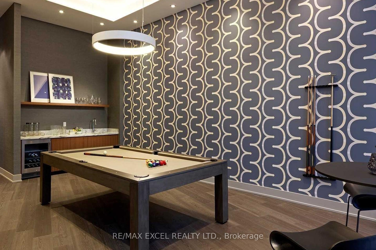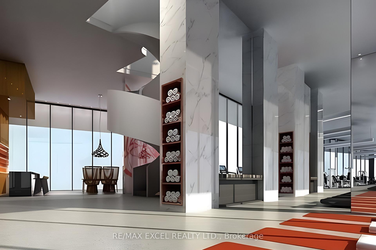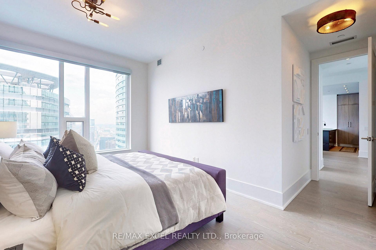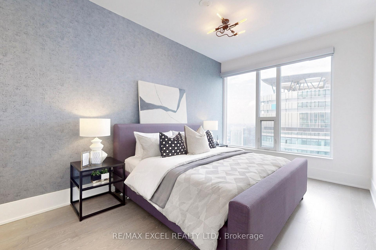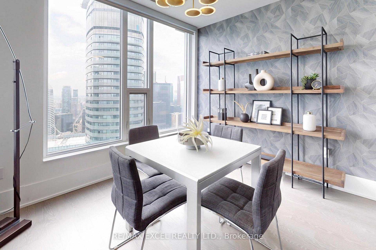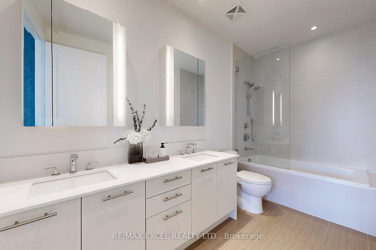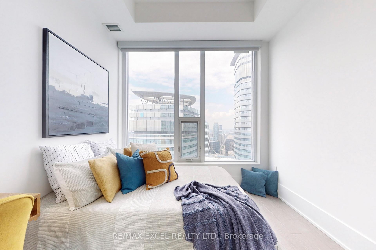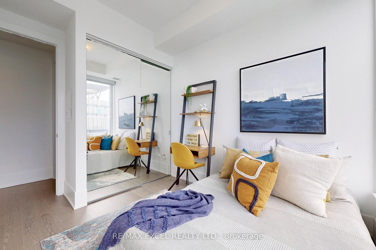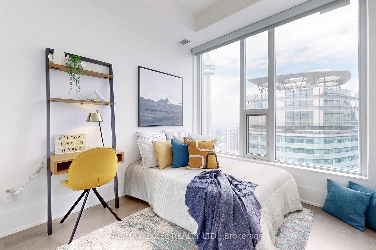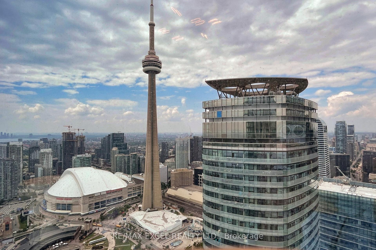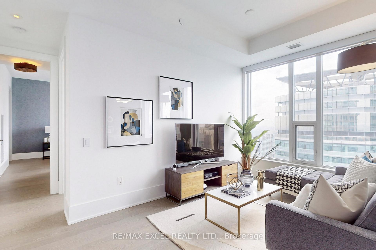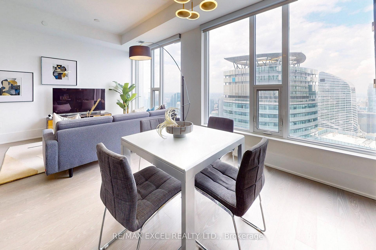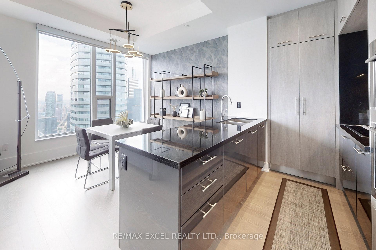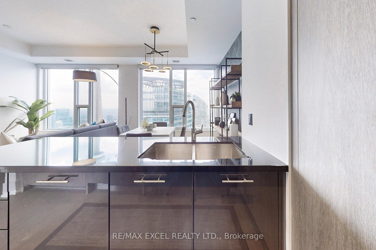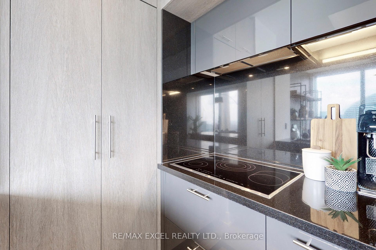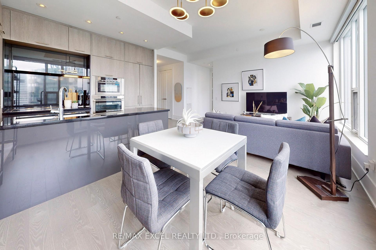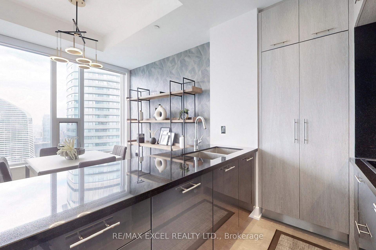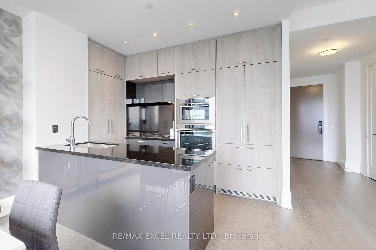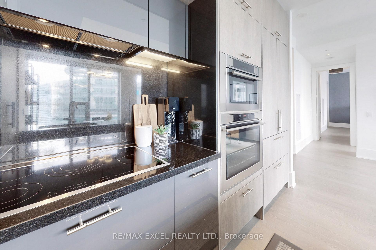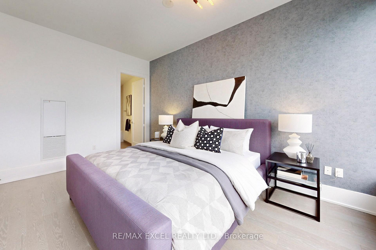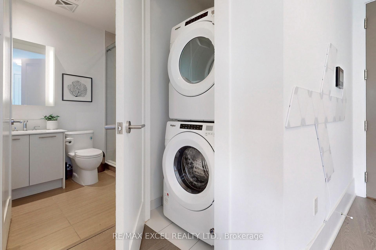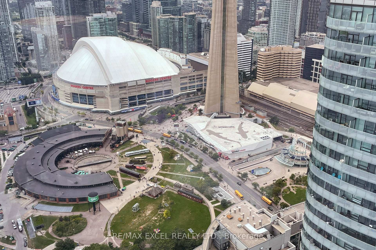$1,648,000
Available - For Sale
Listing ID: C12235521
10 York Stre , Toronto, M5J 0E1, Toronto
| Welcome to Ten York by Tridel a premier address redefining luxury living in Torontos dynamic water front community. This exceptional 2-bdrm, 2-bath suite combines contemporary elegance with thoughtful design, highlighted by soaring 10' ceilings & sweeping northwest views. Expansive floor-to-ceiling windows flood the space with natural light, creating an inviting, airy atmosphere. Enjoy the ease of custom motorized blinds incl. blackout blinds in both bdrm for comfort & privacy at your fingertips. With $35,000 in bespoke closet upgrades that optimize storage, upgraded light switches, and a beautifully designed kitchen featuring integrated appliances & a dedicated pantry, every detail has been crafted for modern convenience. Highlights: year-round on-demand heating & cooling, clear views of the iconic CNTower, 2 parking spaces, 2 storage lockers. As part of Tridel's exclusive Signature Suite Collection, this residence offers elevator access & integrated smart home technology. |
| Price | $1,648,000 |
| Taxes: | $7139.00 |
| Occupancy: | Vacant |
| Address: | 10 York Stre , Toronto, M5J 0E1, Toronto |
| Postal Code: | M5J 0E1 |
| Province/State: | Toronto |
| Directions/Cross Streets: | York St/Harbour St |
| Level/Floor | Room | Length(ft) | Width(ft) | Descriptions | |
| Room 1 | Main | Living Ro | 11.38 | 10.17 | Hardwood Floor, Large Window, North View |
| Room 2 | Main | Dining Ro | 8.59 | 9.58 | Hardwood Floor, Large Window, North View |
| Room 3 | Main | Kitchen | 10.17 | 7.38 | Hardwood Floor, Pantry, B/I Appliances |
| Room 4 | Main | Primary B | 10.5 | 15.97 | Hardwood Floor, 5 Pc Ensuite, B/I Closet |
| Room 5 | Main | Bedroom 2 | 9.25 | 9.97 | Hardwood Floor, Closet, Large Window |
| Room 6 | Main | Foyer | 12.99 | 5.08 | Hardwood Floor, B/I Closet |
| Washroom Type | No. of Pieces | Level |
| Washroom Type 1 | 4 | Main |
| Washroom Type 2 | 5 | Main |
| Washroom Type 3 | 0 | |
| Washroom Type 4 | 0 | |
| Washroom Type 5 | 0 | |
| Washroom Type 6 | 4 | Main |
| Washroom Type 7 | 5 | Main |
| Washroom Type 8 | 0 | |
| Washroom Type 9 | 0 | |
| Washroom Type 10 | 0 |
| Total Area: | 0.00 |
| Approximatly Age: | 0-5 |
| Washrooms: | 2 |
| Heat Type: | Fan Coil |
| Central Air Conditioning: | Central Air |
| Elevator Lift: | True |
$
%
Years
This calculator is for demonstration purposes only. Always consult a professional
financial advisor before making personal financial decisions.
| Although the information displayed is believed to be accurate, no warranties or representations are made of any kind. |
| RE/MAX EXCEL REALTY LTD. |
|
|

Wally Islam
Real Estate Broker
Dir:
416-949-2626
Bus:
416-293-8500
Fax:
905-913-8585
| Book Showing | Email a Friend |
Jump To:
At a Glance:
| Type: | Com - Condo Apartment |
| Area: | Toronto |
| Municipality: | Toronto C01 |
| Neighbourhood: | Waterfront Communities C1 |
| Style: | Apartment |
| Approximate Age: | 0-5 |
| Tax: | $7,139 |
| Maintenance Fee: | $973.12 |
| Beds: | 2 |
| Baths: | 2 |
| Fireplace: | N |
Locatin Map:
Payment Calculator:
