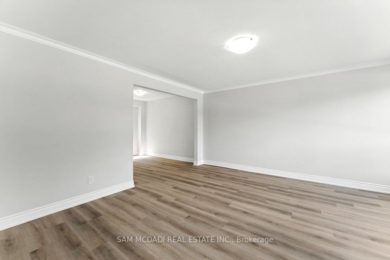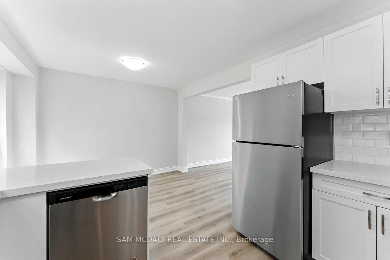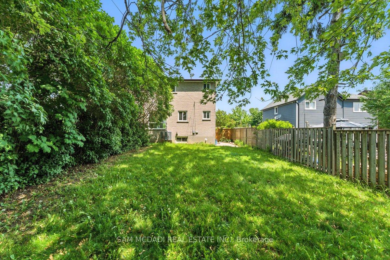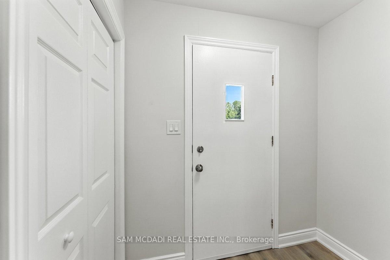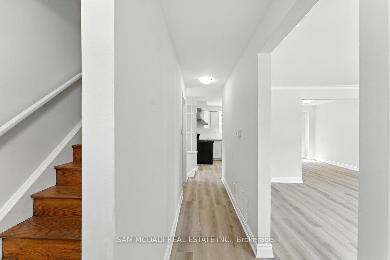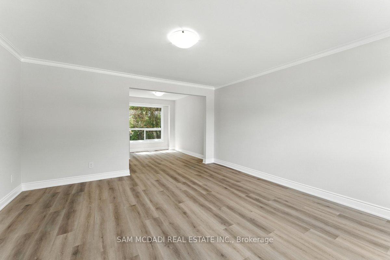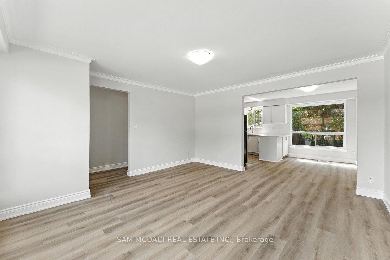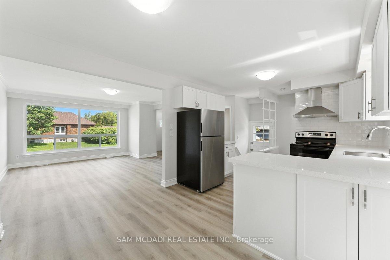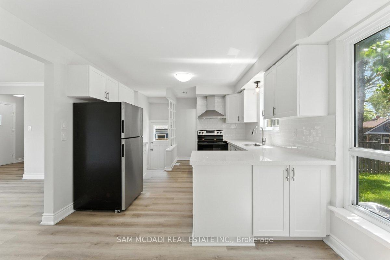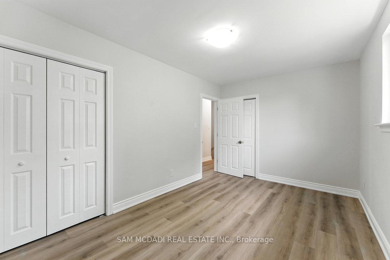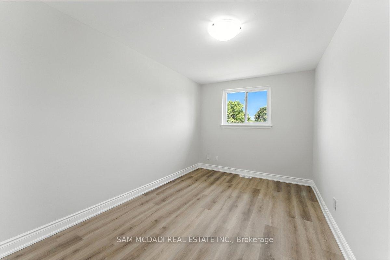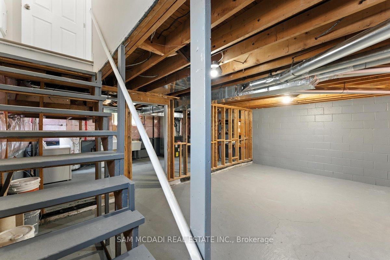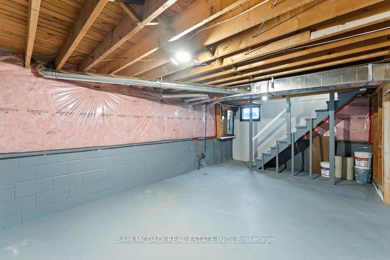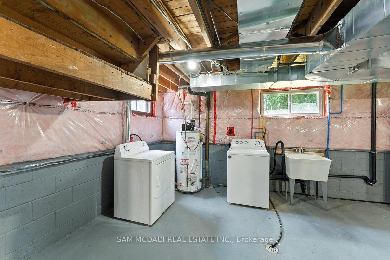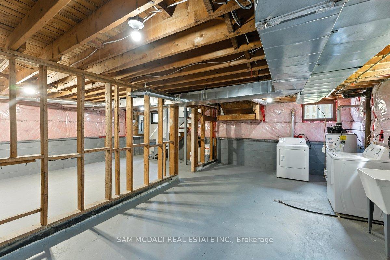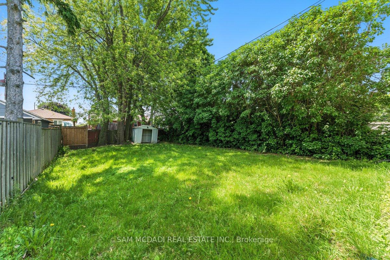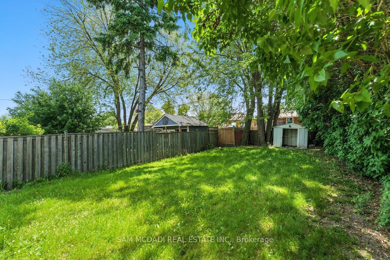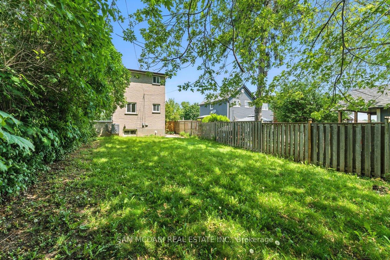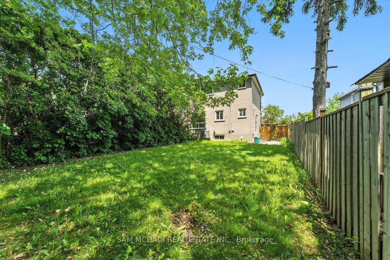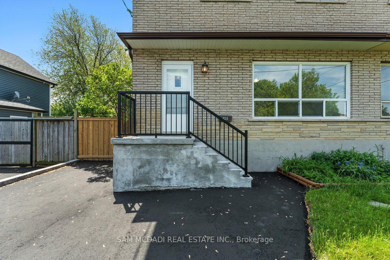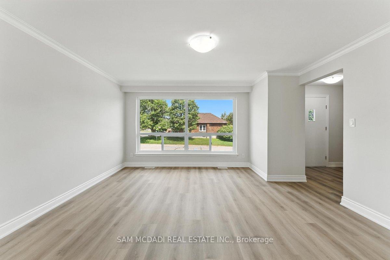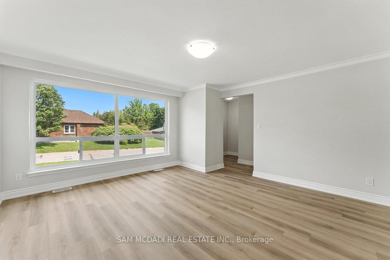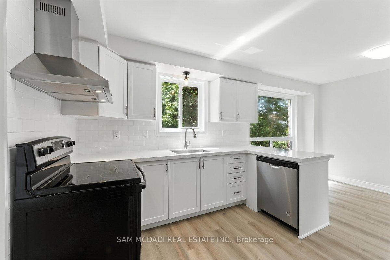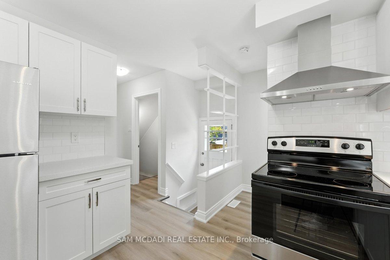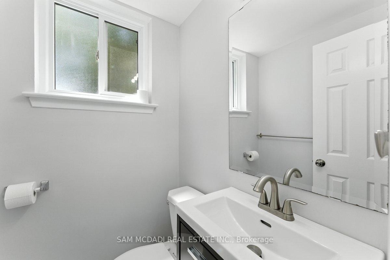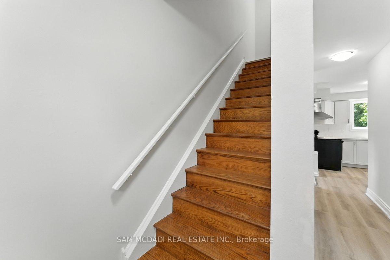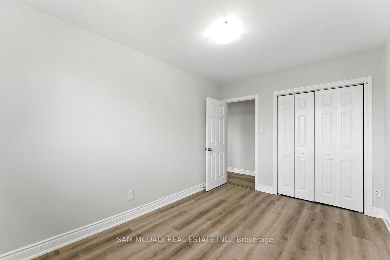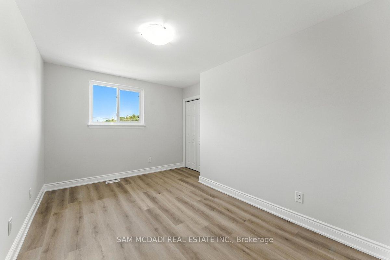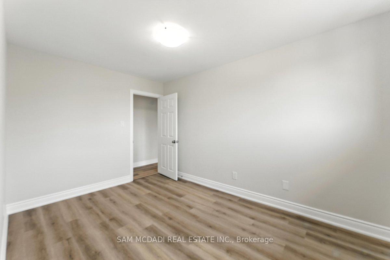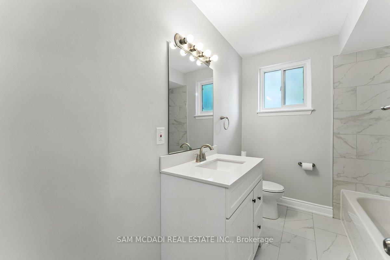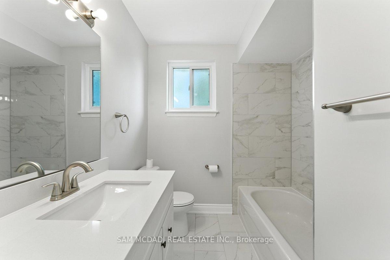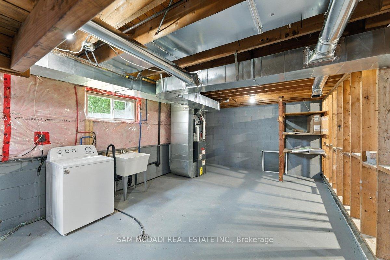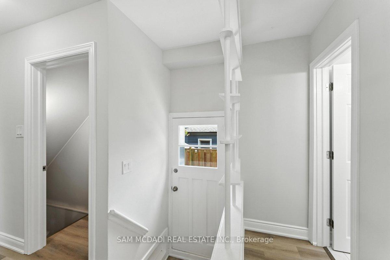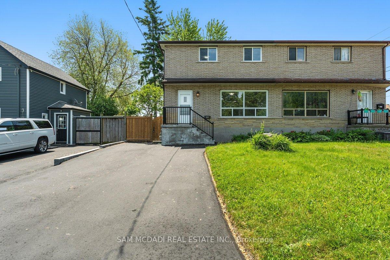$3,100
Available - For Rent
Listing ID: E12236286
325 Banff Aven , Oshawa, L1J 1L7, Durham
| Welcome to your next home in the heart of Lakeview, Oshawa. This semi-detached residence is perfectly situated on a quiet, family-friendly street, ideal for professionals, couples, or growing families. Inside, you'll find a bright and inviting open concept main floor. The spacious living room is filled with natural light from large windows and flows seamlessly into the dining area, which features oversized windows that create a welcoming atmosphere. The kitchen is thoughtfully designed with stainless steel appliances, quartz countertops, and a layout that overlooks the dining space, perfect for both everyday cooking and casual entertaining. On the upper level, the primary bedroom offers a relaxing retreat with double closets and plenty of space to unwind. Two additional bedrooms, each with their own closet, provide flexibility for children, guests, or a home office. A clean and functional 4-piece bathroom completes the upper level. The unfinished basement includes a laundry area with a sink, offering extra storage and functionality. Outside, the private and generously sized backyard is ideal for summer barbecues, gardening, or simply enjoying a quiet moment outdoors. Located just minutes from Lake Ontario, the Oshawa Valleylands Conservation Area, parks, top-rated schools, transit, and commuter routes, this home offers a great leasing opportunity in a vibrant neighbourhood. |
| Price | $3,100 |
| Taxes: | $0.00 |
| Occupancy: | Vacant |
| Address: | 325 Banff Aven , Oshawa, L1J 1L7, Durham |
| Directions/Cross Streets: | Wentworth St W & Cedar St |
| Rooms: | 6 |
| Bedrooms: | 3 |
| Bedrooms +: | 0 |
| Family Room: | F |
| Basement: | Unfinished |
| Furnished: | Unfu |
| Level/Floor | Room | Length(ft) | Width(ft) | Descriptions | |
| Room 1 | Main | Kitchen | 8.72 | 10.89 | Stainless Steel Appl, Quartz Counter, Backsplash |
| Room 2 | Main | Dining Ro | 8.66 | 10.89 | Large Window, Overlooks Living, Laminate |
| Room 3 | Main | Living Ro | 14.63 | 15.15 | Large Window, Open Concept, Laminate |
| Room 4 | Second | Primary B | 14.79 | 9.22 | Double Closet, Window, Laminate |
| Room 5 | Second | Bedroom 2 | 10.23 | 13.22 | Closet, Window, Laminate |
| Room 6 | Second | Bedroom 3 | 8.99 | 13.22 | Closet, Window, Laminate |
| Washroom Type | No. of Pieces | Level |
| Washroom Type 1 | 2 | Main |
| Washroom Type 2 | 4 | Main |
| Washroom Type 3 | 0 | |
| Washroom Type 4 | 0 | |
| Washroom Type 5 | 0 | |
| Washroom Type 6 | 2 | Main |
| Washroom Type 7 | 4 | Main |
| Washroom Type 8 | 0 | |
| Washroom Type 9 | 0 | |
| Washroom Type 10 | 0 |
| Total Area: | 0.00 |
| Property Type: | Semi-Detached |
| Style: | 2-Storey |
| Exterior: | Brick |
| Garage Type: | None |
| (Parking/)Drive: | Private Do |
| Drive Parking Spaces: | 4 |
| Park #1 | |
| Parking Type: | Private Do |
| Park #2 | |
| Parking Type: | Private Do |
| Pool: | None |
| Laundry Access: | In Basement |
| Approximatly Square Footage: | 1100-1500 |
| Property Features: | Greenbelt/Co, Park |
| CAC Included: | N |
| Water Included: | N |
| Cabel TV Included: | N |
| Common Elements Included: | N |
| Heat Included: | N |
| Parking Included: | Y |
| Condo Tax Included: | N |
| Building Insurance Included: | N |
| Fireplace/Stove: | N |
| Heat Type: | Forced Air |
| Central Air Conditioning: | Central Air |
| Central Vac: | N |
| Laundry Level: | Syste |
| Ensuite Laundry: | F |
| Sewers: | Sewer |
| Although the information displayed is believed to be accurate, no warranties or representations are made of any kind. |
| SAM MCDADI REAL ESTATE INC. |
|
|

Wally Islam
Real Estate Broker
Dir:
416-949-2626
Bus:
416-293-8500
Fax:
905-913-8585
| Virtual Tour | Book Showing | Email a Friend |
Jump To:
At a Glance:
| Type: | Freehold - Semi-Detached |
| Area: | Durham |
| Municipality: | Oshawa |
| Neighbourhood: | Lakeview |
| Style: | 2-Storey |
| Beds: | 3 |
| Baths: | 2 |
| Fireplace: | N |
| Pool: | None |
Locatin Map:
