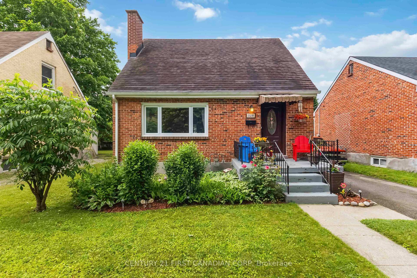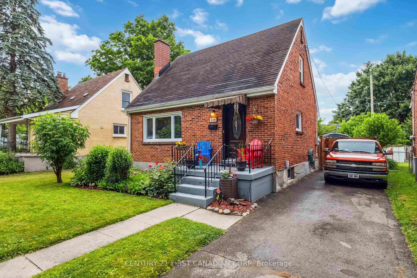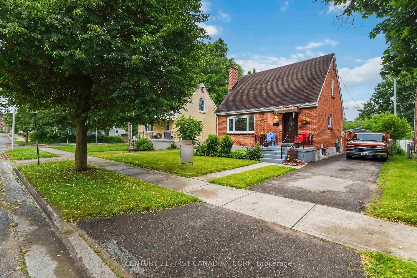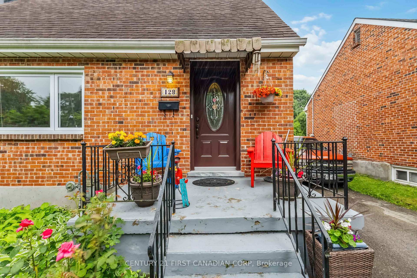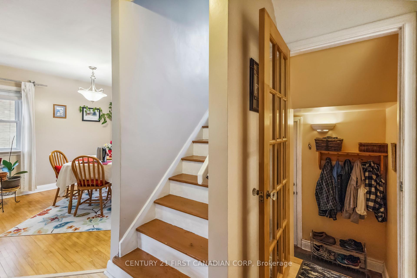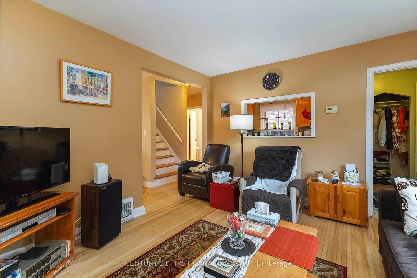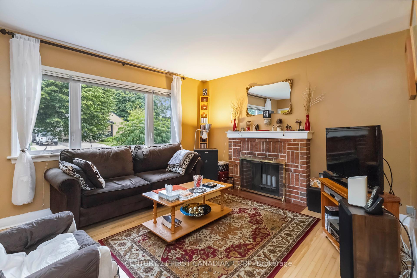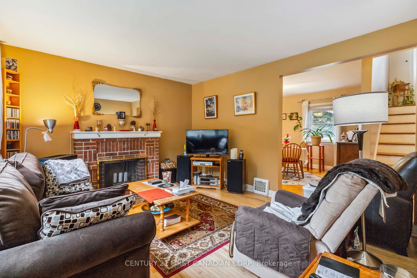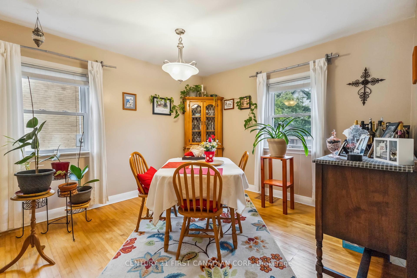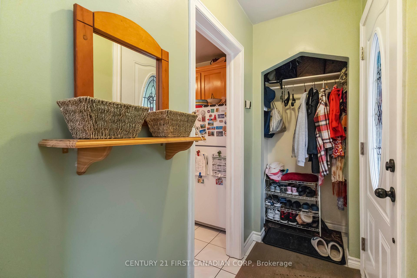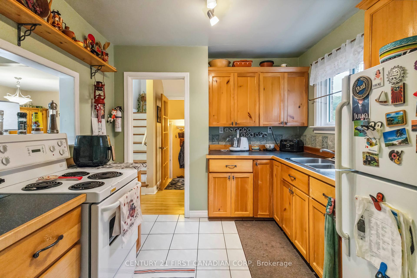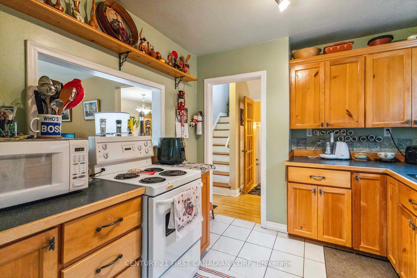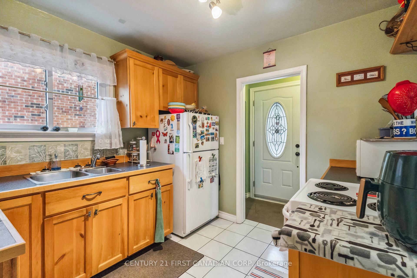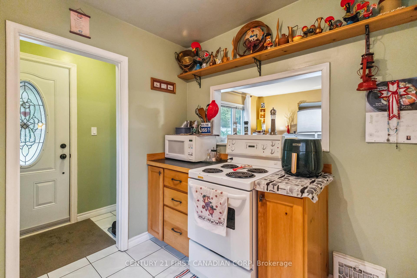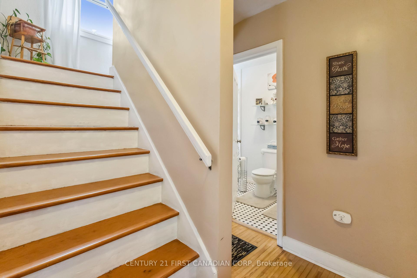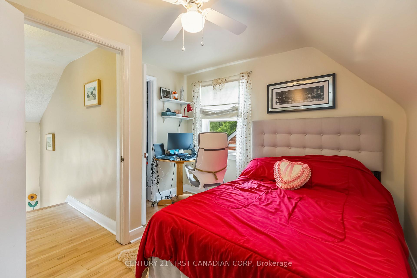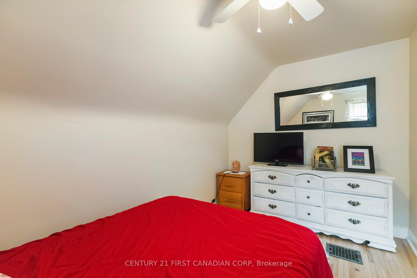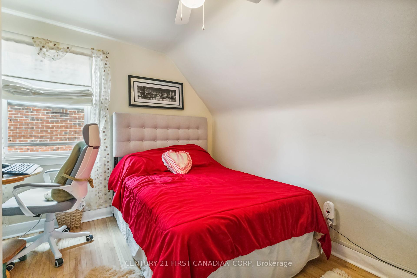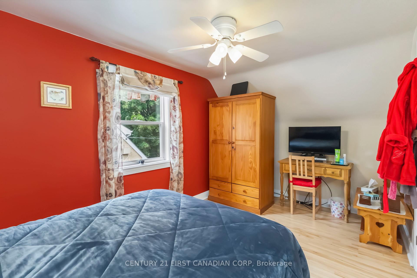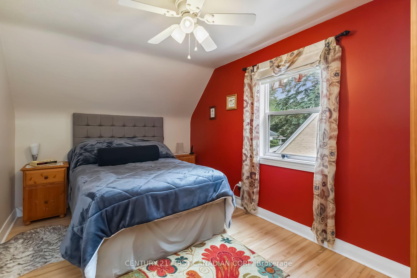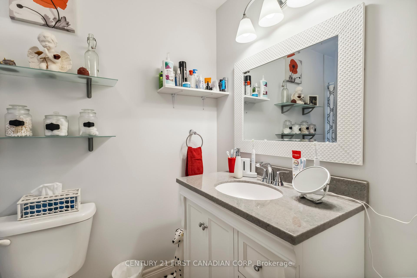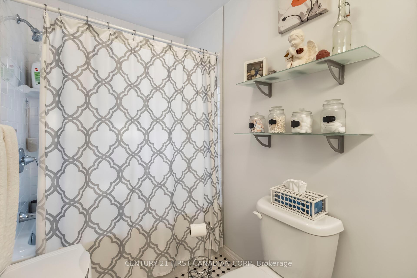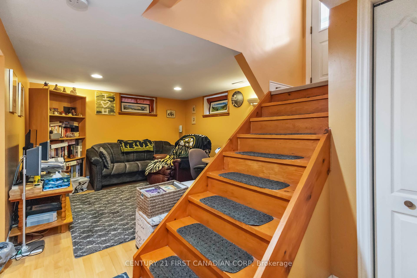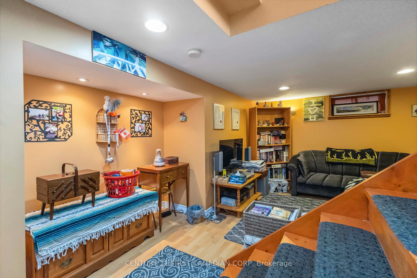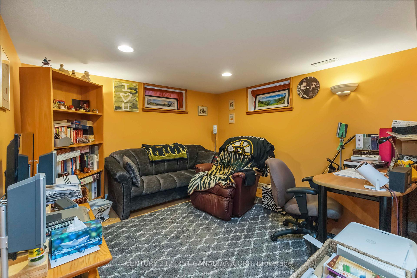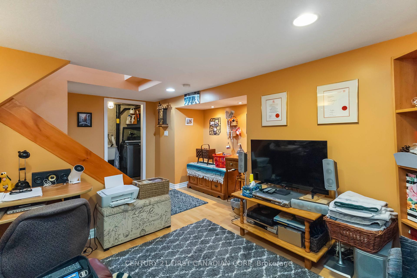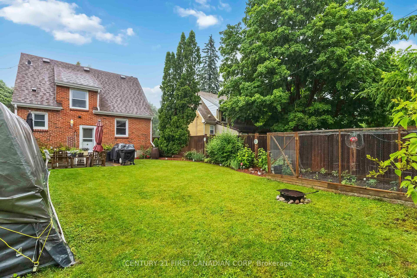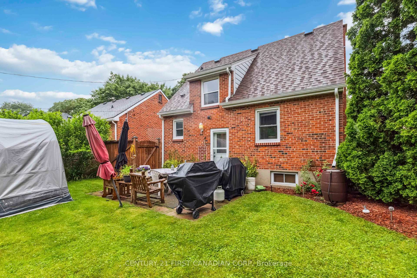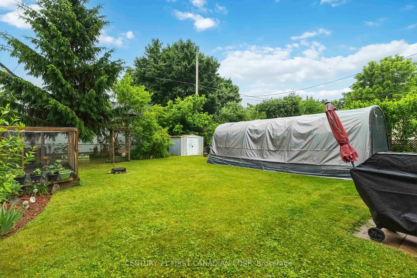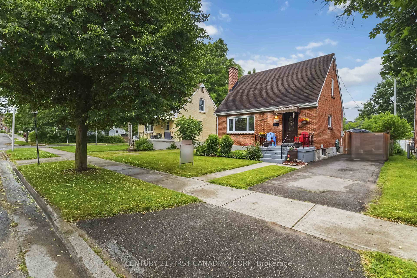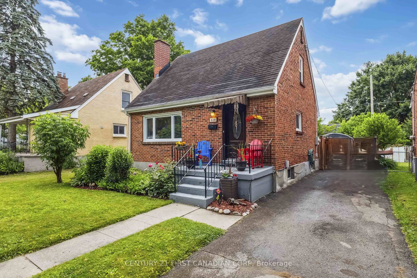$549,900
Available - For Sale
Listing ID: X12236285
128 EMPRESS Aven , London North, N6H 1N3, Middlesex
| Welcome to 128 Empress Avenuea charming red brick 1.5-storey home tucked away on a quiet, tree-lined street in one of Londons mature neighbourhoods. This lovingly cared-for home features 2 bedrooms, 1 full bathroom, and refinished maple hardwood floors throughout the main and upper levels, blending warmth and character. The living room boasts a cozy wood-burning fireplace, perfect for relaxing evenings. The fully insulated and finished basement offers a spacious family room and abundant storage. Enjoy the recently updated bathroom, newer windows throughout, and newer front and back doors for peace of mind. Step into the beautifully landscaped backyardideal for entertaining or quiet mornings. Whether you're a first-time buyer, investor, or downsizer, this centrally located home offers timeless appeal in a peaceful setting. *** Only 3 mins to Western University. |
| Price | $549,900 |
| Taxes: | $3304.00 |
| Assessment Year: | 2025 |
| Occupancy: | Owner |
| Address: | 128 EMPRESS Aven , London North, N6H 1N3, Middlesex |
| Directions/Cross Streets: | Wharncliffe Rd N |
| Rooms: | 6 |
| Rooms +: | 1 |
| Bedrooms: | 2 |
| Bedrooms +: | 0 |
| Family Room: | F |
| Basement: | Partially Fi, Full |
| Level/Floor | Room | Length(ft) | Width(ft) | Descriptions | |
| Room 1 | Main | Living Ro | 13.81 | 11.81 | |
| Room 2 | Main | Dining Ro | 11.22 | 11.22 | |
| Room 3 | Main | Kitchen | 9.74 | 9.22 | |
| Room 4 | Second | Primary B | 14.73 | 8.82 | |
| Room 5 | Second | Bedroom | 11.81 | 7.41 | |
| Room 6 | Basement | Family Ro | 17.91 | 13.97 |
| Washroom Type | No. of Pieces | Level |
| Washroom Type 1 | 4 | Main |
| Washroom Type 2 | 0 | |
| Washroom Type 3 | 0 | |
| Washroom Type 4 | 0 | |
| Washroom Type 5 | 0 | |
| Washroom Type 6 | 4 | Main |
| Washroom Type 7 | 0 | |
| Washroom Type 8 | 0 | |
| Washroom Type 9 | 0 | |
| Washroom Type 10 | 0 |
| Total Area: | 0.00 |
| Approximatly Age: | 51-99 |
| Property Type: | Detached |
| Style: | 1 1/2 Storey |
| Exterior: | Brick |
| Garage Type: | None |
| (Parking/)Drive: | Private |
| Drive Parking Spaces: | 3 |
| Park #1 | |
| Parking Type: | Private |
| Park #2 | |
| Parking Type: | Private |
| Pool: | None |
| Other Structures: | Garden Shed |
| Approximatly Age: | 51-99 |
| Approximatly Square Footage: | 700-1100 |
| CAC Included: | N |
| Water Included: | N |
| Cabel TV Included: | N |
| Common Elements Included: | N |
| Heat Included: | N |
| Parking Included: | N |
| Condo Tax Included: | N |
| Building Insurance Included: | N |
| Fireplace/Stove: | Y |
| Heat Type: | Forced Air |
| Central Air Conditioning: | Central Air |
| Central Vac: | N |
| Laundry Level: | Syste |
| Ensuite Laundry: | F |
| Elevator Lift: | False |
| Sewers: | Sewer |
$
%
Years
This calculator is for demonstration purposes only. Always consult a professional
financial advisor before making personal financial decisions.
| Although the information displayed is believed to be accurate, no warranties or representations are made of any kind. |
| CENTURY 21 FIRST CANADIAN CORP |
|
|

Wally Islam
Real Estate Broker
Dir:
416-949-2626
Bus:
416-293-8500
Fax:
905-913-8585
| Book Showing | Email a Friend |
Jump To:
At a Glance:
| Type: | Freehold - Detached |
| Area: | Middlesex |
| Municipality: | London North |
| Neighbourhood: | North N |
| Style: | 1 1/2 Storey |
| Approximate Age: | 51-99 |
| Tax: | $3,304 |
| Beds: | 2 |
| Baths: | 1 |
| Fireplace: | Y |
| Pool: | None |
Locatin Map:
Payment Calculator:

