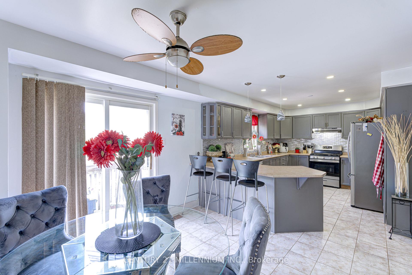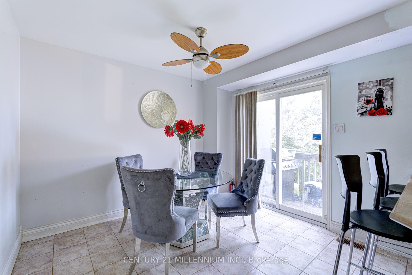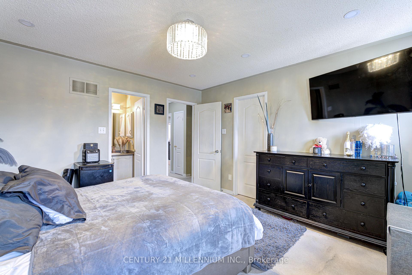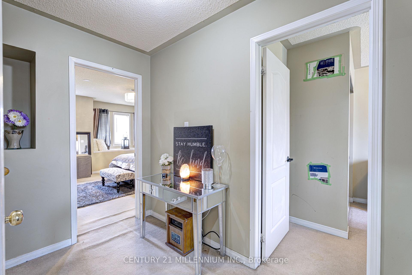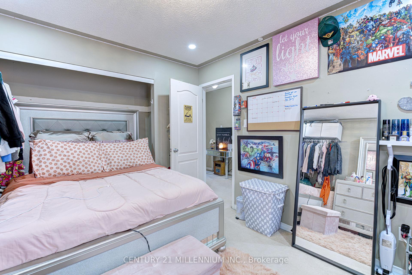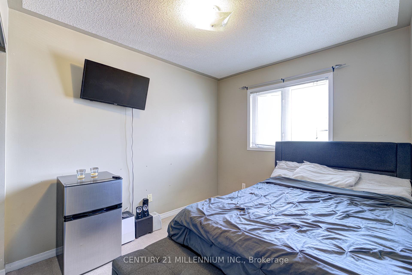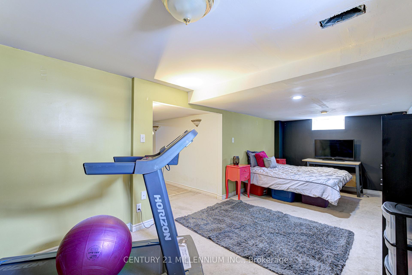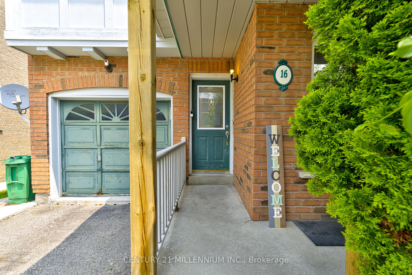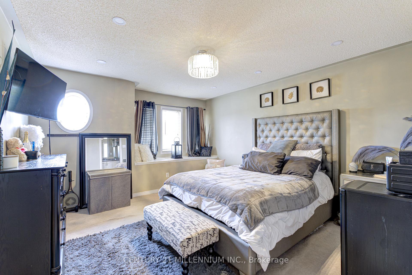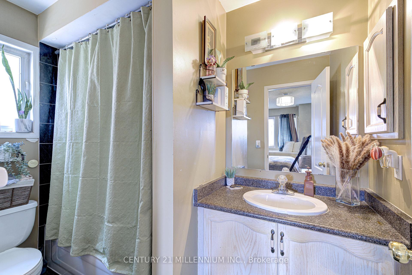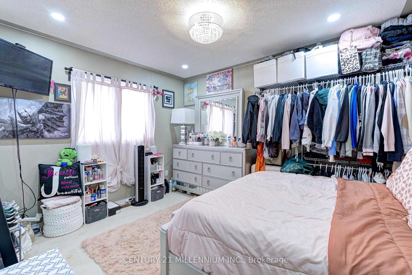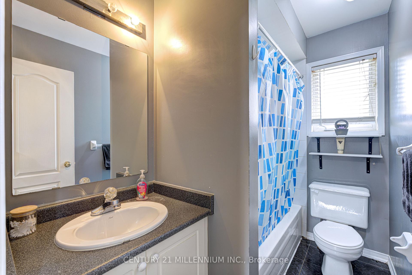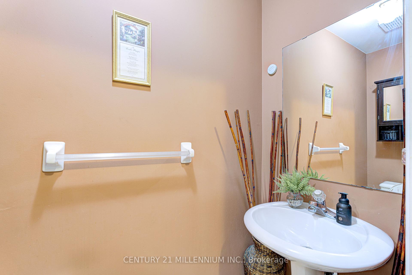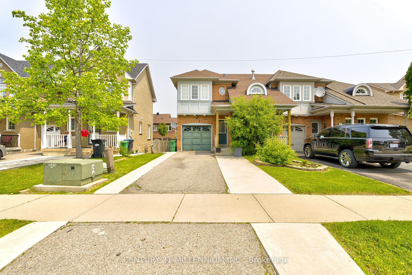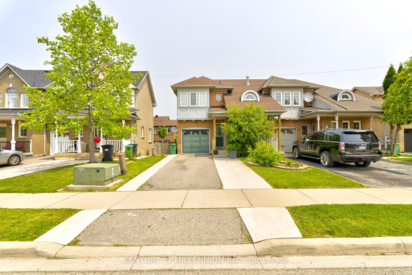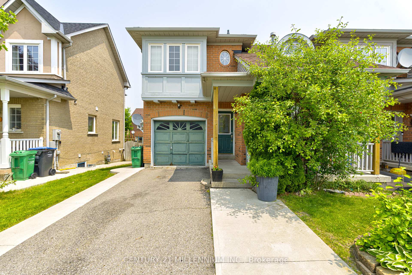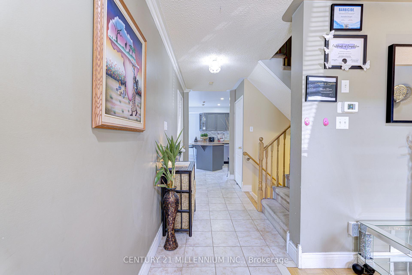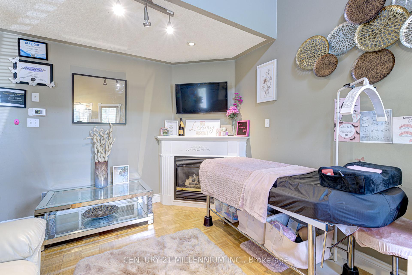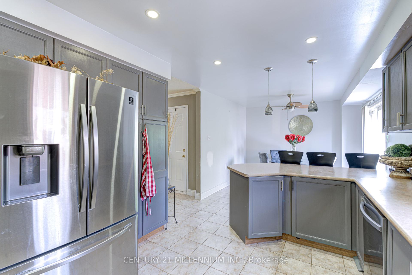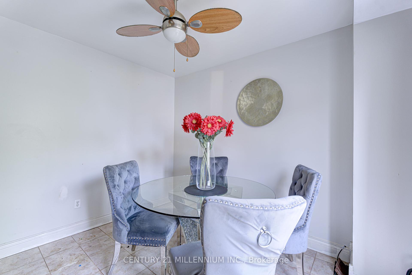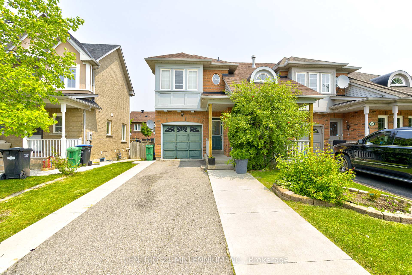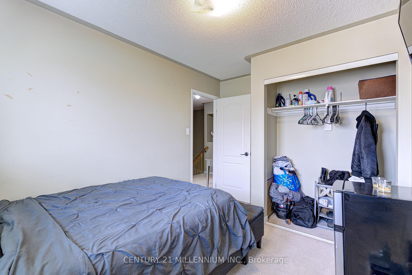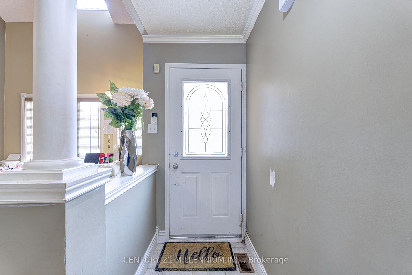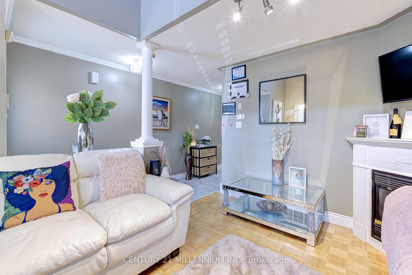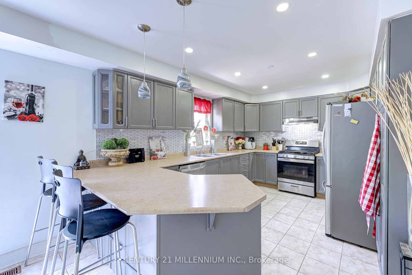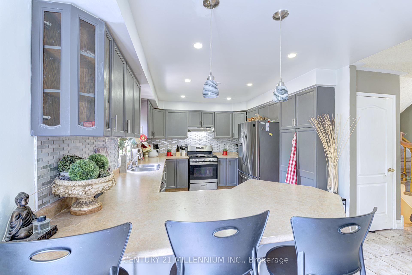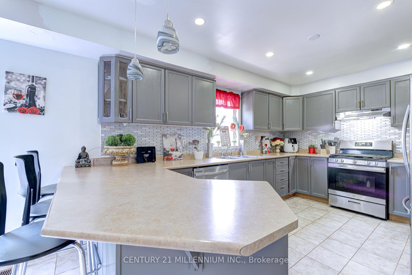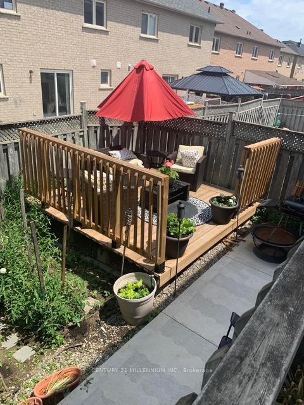$799,900
Available - For Sale
Listing ID: W12198599
16 Zebra Trai , Brampton, L6R 2J2, Peel
| Beautiful 3+1 Bedroom, 3 Bath Semi-Detached Home in Prime Brampton Location! Welcome to this spacious and well-maintained 3+1 bedroom, 3 bathroom semi-detached gem, ideally situated just minutes from Trinity Commons, Brampton Civic Hospital, and Hwy 410 perfect for commuters and families alike! Step inside to a bright and updated eat-in family kitchen featuring a stylish glass backsplash, breakfast bar, stainless steel appliances, and a convenient walkout to the deck and backyard, ideal for entertaining or enjoying your morning coffee. The cozy main floor family room offers a vaulted ceiling and gas fireplace, creating a warm and inviting atmosphere. The upper level boasts a serene primary bedroom retreat complete with a walk-in closet and a 4-piece ensuite. Two additional generously sized bedrooms share the 4-piece main bathroom, providing plenty of space for the whole family. The partially finished basement offers endless possibilities! Currently there is a versatile extra bedroom and rec room, with unfinished space ideal for a potential in-law or income suite. Great opportunity in a family-friendly, ultra accessible neighborhood! |
| Price | $799,900 |
| Taxes: | $5114.75 |
| Assessment Year: | 2024 |
| Occupancy: | Owner |
| Address: | 16 Zebra Trai , Brampton, L6R 2J2, Peel |
| Directions/Cross Streets: | Torbram Rd/Sandalwood Pkwy |
| Rooms: | 6 |
| Rooms +: | 2 |
| Bedrooms: | 3 |
| Bedrooms +: | 1 |
| Family Room: | T |
| Basement: | Partially Fi |
| Level/Floor | Room | Length(ft) | Width(ft) | Descriptions | |
| Room 1 | Main | Family Ro | 14.24 | 10.66 | Hardwood Floor, Gas Fireplace, Vaulted Ceiling(s) |
| Room 2 | Main | Kitchen | 15.48 | 12.4 | Ceramic Floor, Custom Backsplash, Stainless Steel Appl |
| Room 3 | Main | Breakfast | 10.4 | 8.99 | Ceramic Floor, Eat-in Kitchen, W/O To Yard |
| Room 4 | Second | Primary B | 14.76 | 12.99 | Broadloom, Walk-In Closet(s), 4 Pc Ensuite |
| Room 5 | Second | Bedroom 2 | 11.51 | 10 | Broadloom, Large Closet, Window |
| Room 6 | Second | Bedroom 3 | 12.07 | 8.76 | Broadloom, Large Closet, Window |
| Room 7 | Basement | Bedroom 4 | 10 | 9.68 | Broadloom, Closet, Window |
| Room 8 | Basement | Recreatio | 11.41 | 9.68 | Broadloom, Window, Combined w/Br |
| Washroom Type | No. of Pieces | Level |
| Washroom Type 1 | 2 | Ground |
| Washroom Type 2 | 4 | Second |
| Washroom Type 3 | 0 | |
| Washroom Type 4 | 0 | |
| Washroom Type 5 | 0 | |
| Washroom Type 6 | 2 | Ground |
| Washroom Type 7 | 4 | Second |
| Washroom Type 8 | 0 | |
| Washroom Type 9 | 0 | |
| Washroom Type 10 | 0 |
| Total Area: | 0.00 |
| Approximatly Age: | 16-30 |
| Property Type: | Semi-Detached |
| Style: | 2-Storey |
| Exterior: | Brick |
| Garage Type: | Built-In |
| (Parking/)Drive: | Private |
| Drive Parking Spaces: | 2 |
| Park #1 | |
| Parking Type: | Private |
| Park #2 | |
| Parking Type: | Private |
| Pool: | None |
| Approximatly Age: | 16-30 |
| Approximatly Square Footage: | 1100-1500 |
| Property Features: | Hospital, Place Of Worship |
| CAC Included: | N |
| Water Included: | N |
| Cabel TV Included: | N |
| Common Elements Included: | N |
| Heat Included: | N |
| Parking Included: | N |
| Condo Tax Included: | N |
| Building Insurance Included: | N |
| Fireplace/Stove: | Y |
| Heat Type: | Forced Air |
| Central Air Conditioning: | Central Air |
| Central Vac: | N |
| Laundry Level: | Syste |
| Ensuite Laundry: | F |
| Sewers: | Sewer |
$
%
Years
This calculator is for demonstration purposes only. Always consult a professional
financial advisor before making personal financial decisions.
| Although the information displayed is believed to be accurate, no warranties or representations are made of any kind. |
| CENTURY 21 MILLENNIUM INC. |
|
|

Wally Islam
Real Estate Broker
Dir:
416-949-2626
Bus:
416-293-8500
Fax:
905-913-8585
| Book Showing | Email a Friend |
Jump To:
At a Glance:
| Type: | Freehold - Semi-Detached |
| Area: | Peel |
| Municipality: | Brampton |
| Neighbourhood: | Sandringham-Wellington |
| Style: | 2-Storey |
| Approximate Age: | 16-30 |
| Tax: | $5,114.75 |
| Beds: | 3+1 |
| Baths: | 3 |
| Fireplace: | Y |
| Pool: | None |
Locatin Map:
Payment Calculator:
