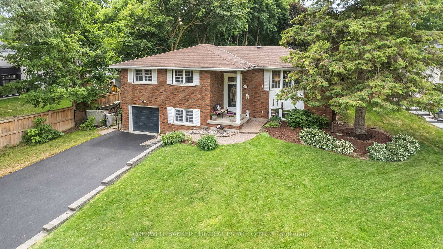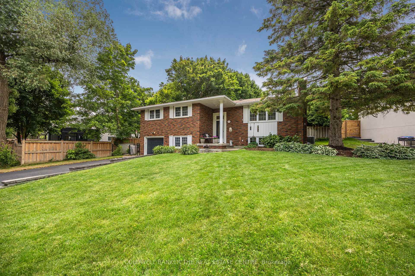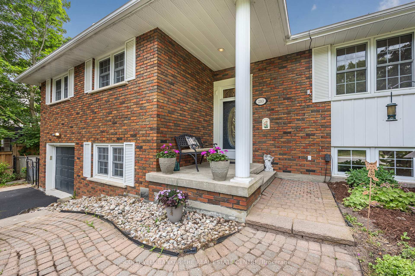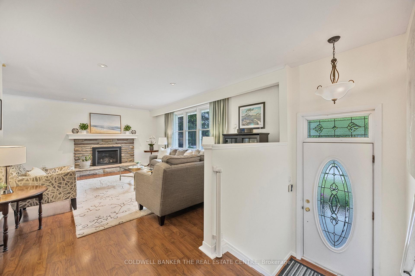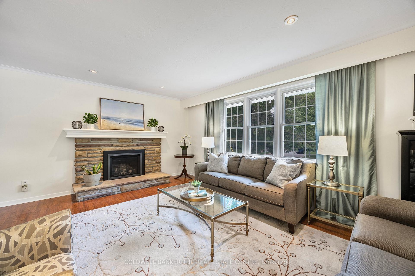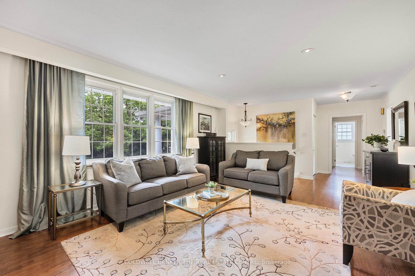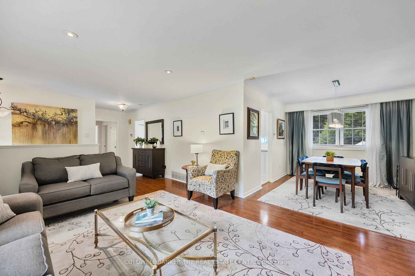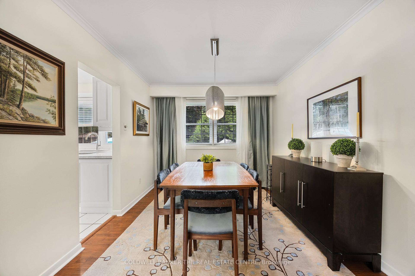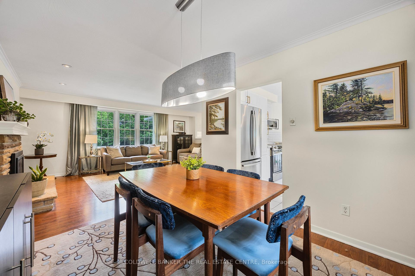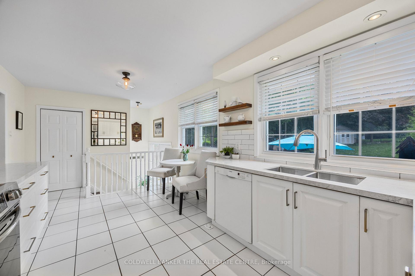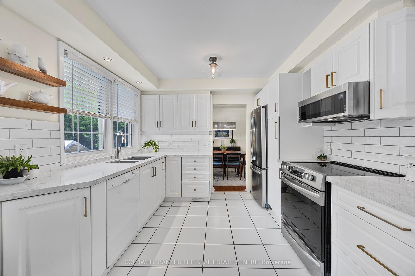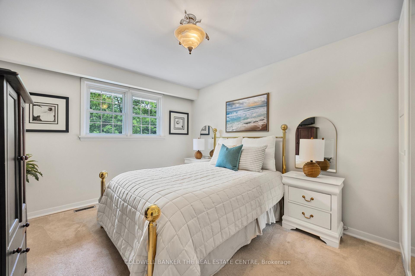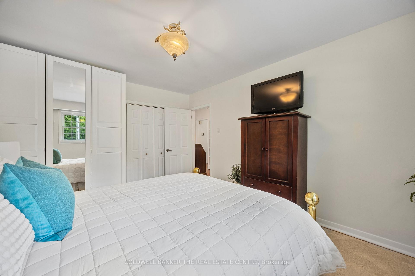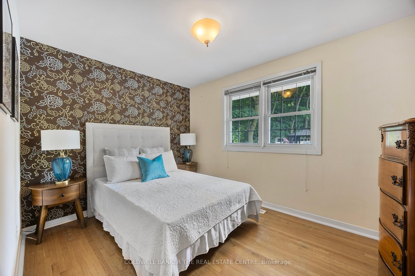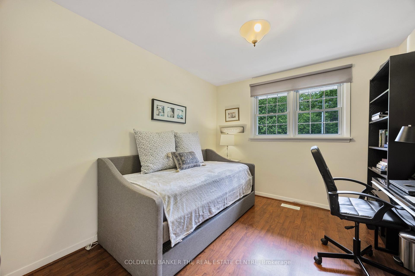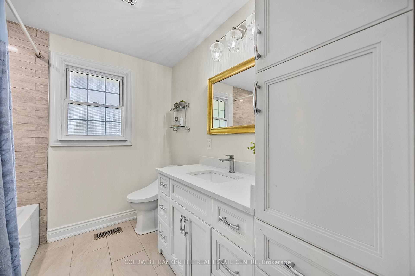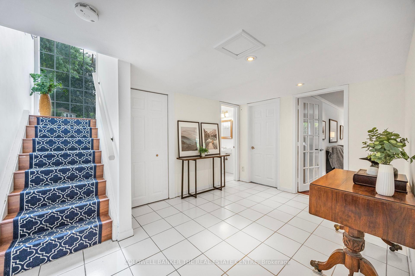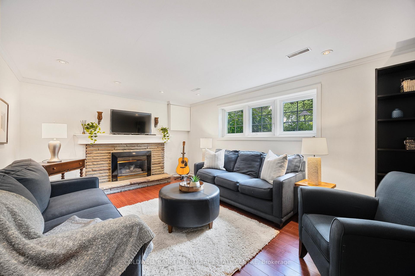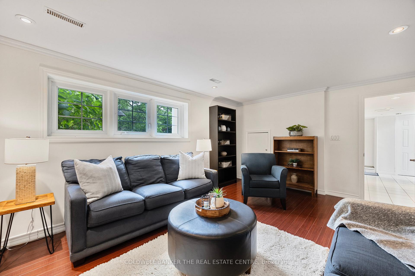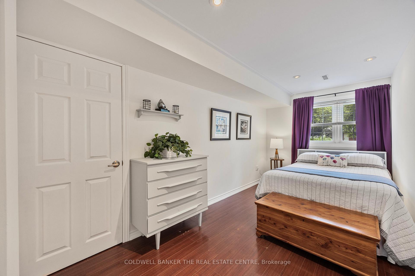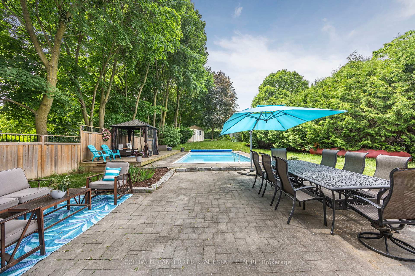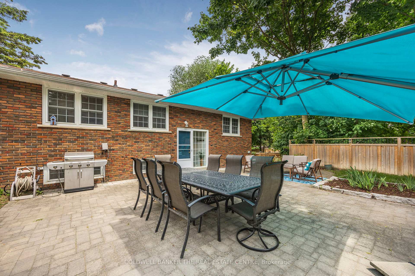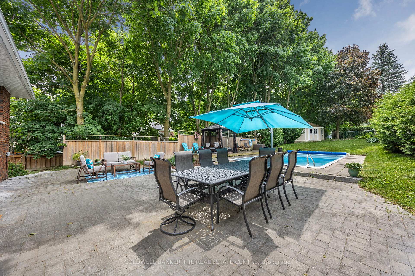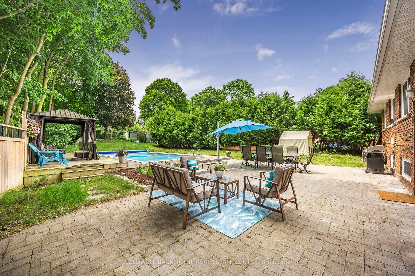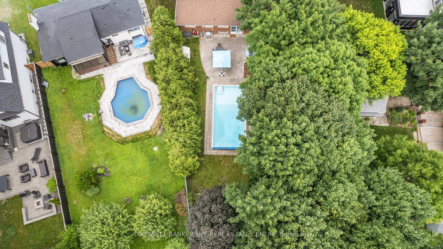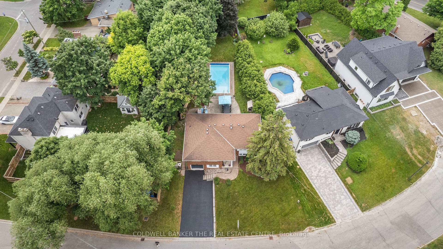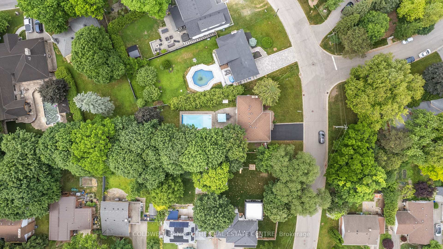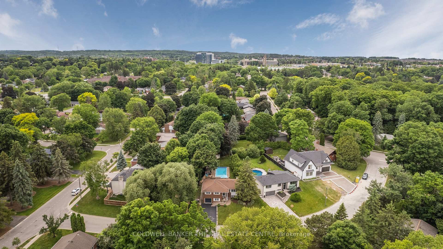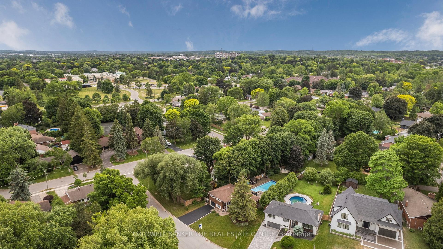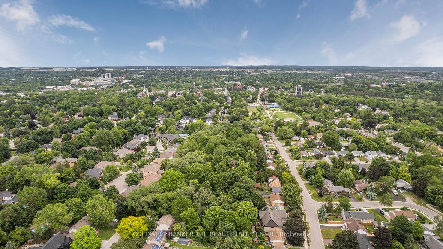$1,369,900
Available - For Sale
Listing ID: N12236273
210 Richard Aven , Newmarket, L3Y 4P7, York
| Welcome to 210 Richard Avenue a beautifully updated raised bungalow nestled in one of Newmarkets most sought-after neighbourhoods. Thoughtfully renovated and impeccably maintained, this 3+1 bedroom home seamlessly blends classic charm with modern functionality, offering a lifestyle of comfort, convenience, and character.Enjoy walkable access to Newmarkets vibrant historic downtown, filled with boutique shops, cafes, restaurants, and trails, while also benefiting from the close proximity to the conveniences of Yonge Streets shopping corridor.Step into the bright, eat-in kitchen, where large windows frame serene views of the lush, private backyard oasis featuring a sparkling saltwater poolperfect for summer relaxation and entertaining. The cozy main-floor living room boasts elevated views of the tree-lined street, creating a warm and inviting atmosphere.The fully finished lower level offers a versatile family/rec room complete with a gas fireplace, an additional 4th bedroom, a second full bathroom, ample storage space, and laundry area. With direct garage access to the basement, the home presents excellent potential for an in-law suite or separate apartment.Recent Upgrades & Notable Features: Renovated kitchen and bathrooms (2022-2023); New furnace & A/C (2020); New pool liner (2019) and filter (2020) |
| Price | $1,369,900 |
| Taxes: | $5822.47 |
| Assessment Year: | 2024 |
| Occupancy: | Owner |
| Address: | 210 Richard Aven , Newmarket, L3Y 4P7, York |
| Acreage: | < .50 |
| Directions/Cross Streets: | West of Lorne/South of Park |
| Rooms: | 6 |
| Rooms +: | 4 |
| Bedrooms: | 3 |
| Bedrooms +: | 1 |
| Family Room: | T |
| Basement: | Separate Ent, Finished |
| Level/Floor | Room | Length(ft) | Width(ft) | Descriptions | |
| Room 1 | Main | Living Ro | 18.47 | 12.73 | Laminate, Gas Fireplace, Overlooks Frontyard |
| Room 2 | Main | Dining Ro | 10.33 | 9.51 | Laminate, Window, Overlooks Backyard |
| Room 3 | Main | Kitchen | 19.25 | 10.04 | Tile Floor, Quartz Counter, Eat-in Kitchen |
| Room 4 | Main | Primary B | 10.92 | 14.27 | Hardwood Floor, Double Closet, Overlooks Frontyard |
| Room 5 | Main | Bedroom 2 | 10.63 | 9.61 | Laminate, Closet, Overlooks Frontyard |
| Room 6 | Main | Bedroom 3 | 9.05 | 12.07 | Hardwood Floor, Closet, Overlooks Backyard |
| Room 7 | Lower | Bedroom 4 | 15.45 | 7.68 | Laminate, Closet, Overlooks Frontyard |
| Room 8 | Lower | Recreatio | 18.7 | 12.4 | Laminate, Gas Fireplace, Overlooks Frontyard |
| Room 9 | Lower | Utility R | 17.35 | 9.84 | Unfinished, Window, Overlooks Backyard |
| Room 10 | Lower | Other | 11.81 | 9.84 | Unfinished |
| Washroom Type | No. of Pieces | Level |
| Washroom Type 1 | 4 | Main |
| Washroom Type 2 | 3 | Lower |
| Washroom Type 3 | 0 | |
| Washroom Type 4 | 0 | |
| Washroom Type 5 | 0 | |
| Washroom Type 6 | 4 | Main |
| Washroom Type 7 | 3 | Lower |
| Washroom Type 8 | 0 | |
| Washroom Type 9 | 0 | |
| Washroom Type 10 | 0 |
| Total Area: | 0.00 |
| Approximatly Age: | 51-99 |
| Property Type: | Detached |
| Style: | Bungalow-Raised |
| Exterior: | Brick |
| Garage Type: | Built-In |
| (Parking/)Drive: | Private Do |
| Drive Parking Spaces: | 4 |
| Park #1 | |
| Parking Type: | Private Do |
| Park #2 | |
| Parking Type: | Private Do |
| Pool: | Inground |
| Approximatly Age: | 51-99 |
| Approximatly Square Footage: | 1100-1500 |
| Property Features: | Fenced Yard, School |
| CAC Included: | N |
| Water Included: | N |
| Cabel TV Included: | N |
| Common Elements Included: | N |
| Heat Included: | N |
| Parking Included: | N |
| Condo Tax Included: | N |
| Building Insurance Included: | N |
| Fireplace/Stove: | Y |
| Heat Type: | Forced Air |
| Central Air Conditioning: | Central Air |
| Central Vac: | Y |
| Laundry Level: | Syste |
| Ensuite Laundry: | F |
| Elevator Lift: | False |
| Sewers: | Sewer |
| Utilities-Cable: | A |
| Utilities-Hydro: | Y |
$
%
Years
This calculator is for demonstration purposes only. Always consult a professional
financial advisor before making personal financial decisions.
| Although the information displayed is believed to be accurate, no warranties or representations are made of any kind. |
| COLDWELL BANKER THE REAL ESTATE CENTRE |
|
|

Wally Islam
Real Estate Broker
Dir:
416-949-2626
Bus:
416-293-8500
Fax:
905-913-8585
| Virtual Tour | Book Showing | Email a Friend |
Jump To:
At a Glance:
| Type: | Freehold - Detached |
| Area: | York |
| Municipality: | Newmarket |
| Neighbourhood: | Central Newmarket |
| Style: | Bungalow-Raised |
| Approximate Age: | 51-99 |
| Tax: | $5,822.47 |
| Beds: | 3+1 |
| Baths: | 2 |
| Fireplace: | Y |
| Pool: | Inground |
Locatin Map:
Payment Calculator:
