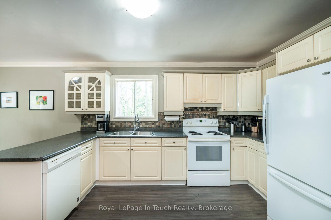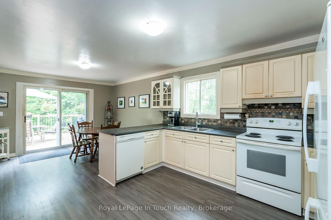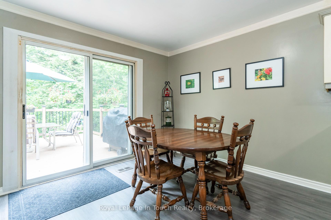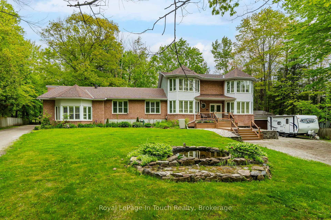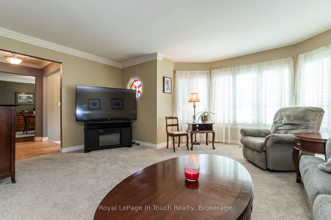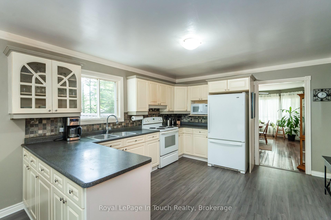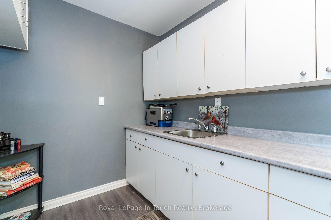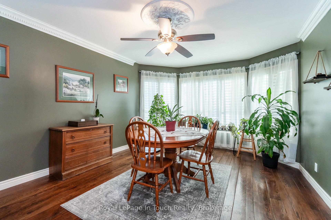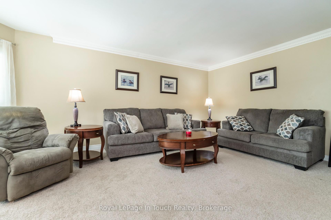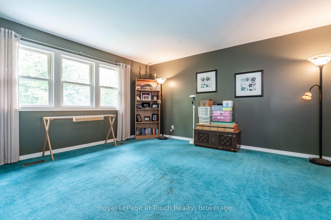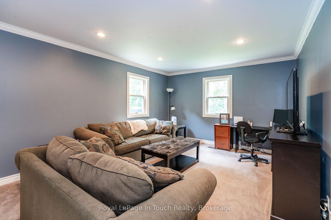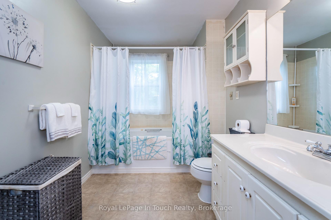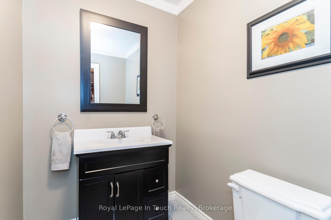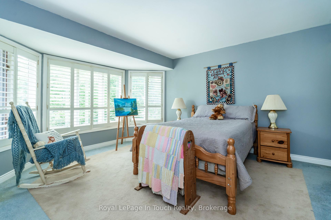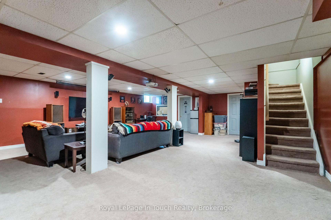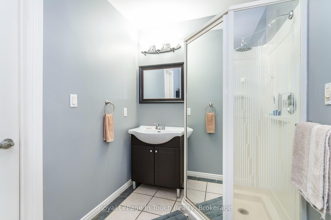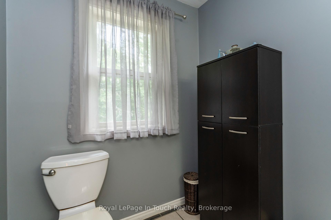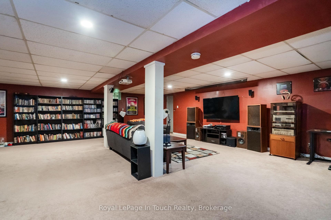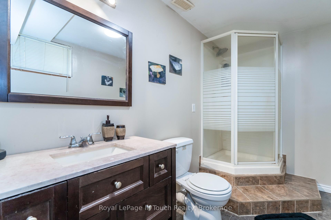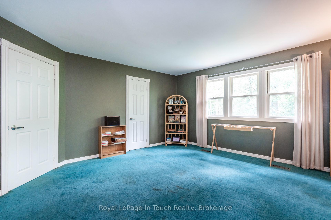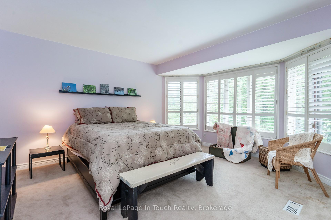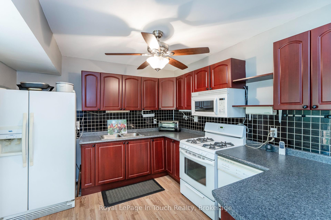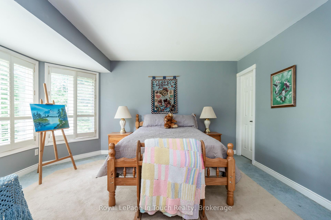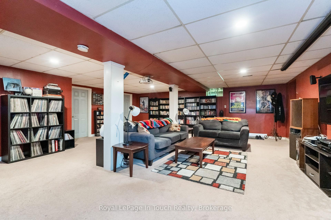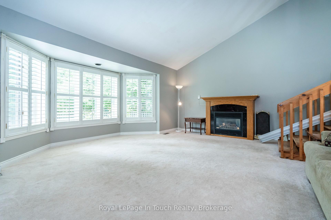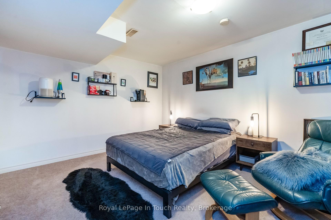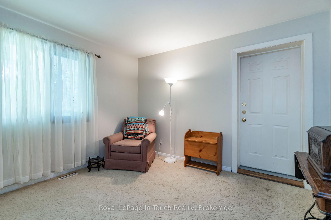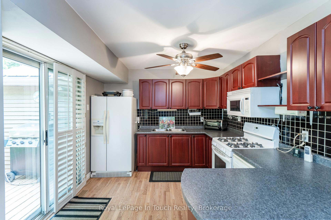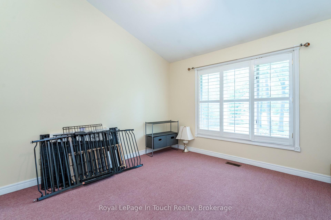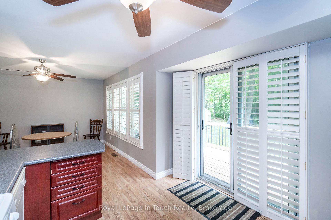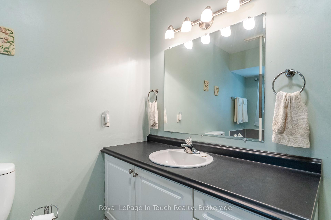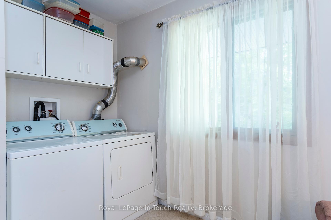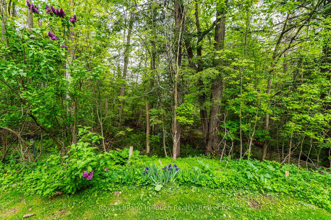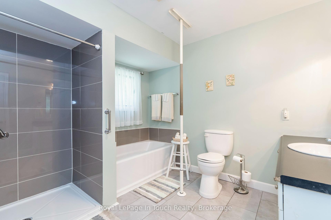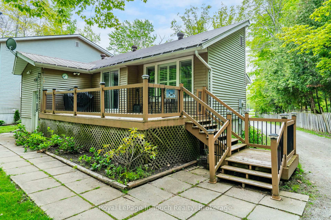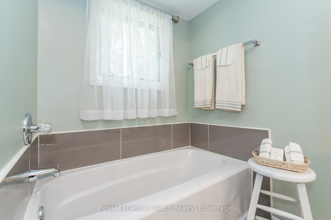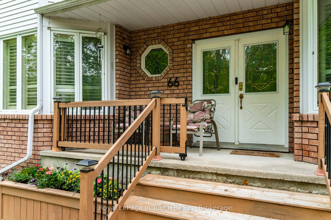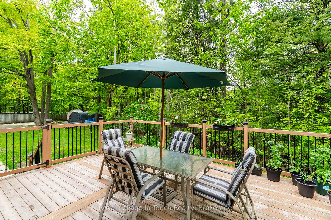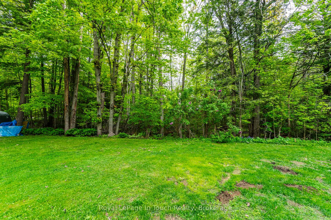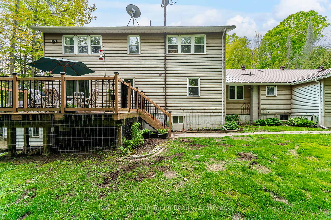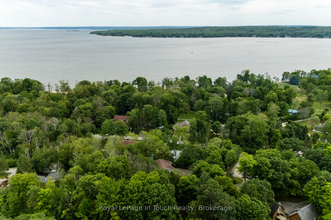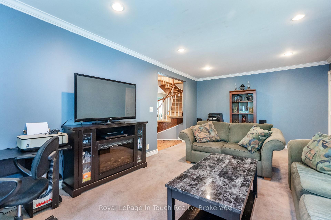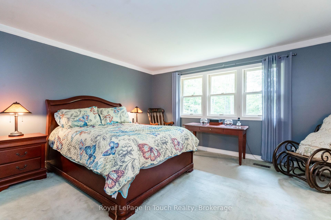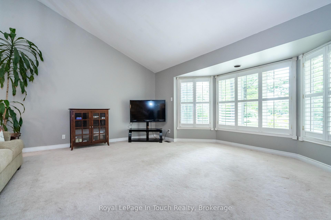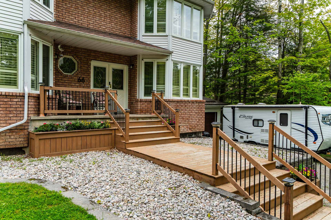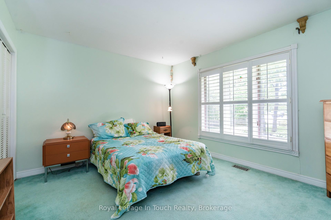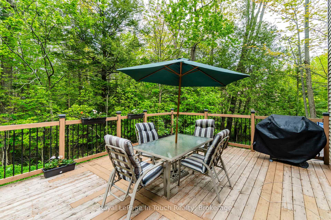$739,900
Available - For Sale
Listing ID: S12194398
66 Joliet Cres , Tiny, L9M 0G3, Simcoe
| This large and spacious 2800 square ft. 2 storey home is situated in Coutnac Beach offering 4 generous sized bedrooms, 3 1/2 baths, walkout to rear deck, walk in pantry, hardwood floors, main floor family room, generous sized rec room, detached garage, mature lot, forced air gas heating, & central air conditioning. The bonus here is there is also an adjacent 1389 s.f. self contained 2 bedroom suite with kitchen, living area, fireplace, 4pc washroom, and deck for additional family members providing a family sanctuary or compound. Enjoy the Benefits of residing in Coutnac Beach with 5 private waterfront parks with child friendly sandy beaches and an interconnecting trail system, (golf cart friendly) from park to park. Located only minutes away from a boat launch, marina, and playground. Coutnac Beach offers a unique home and cottage lifestyle where one can enjoy the waterfront shoreline with eastern exposure. |
| Price | $739,900 |
| Taxes: | $3887.00 |
| Assessment Year: | 2024 |
| Occupancy: | Owner |
| Address: | 66 Joliet Cres , Tiny, L9M 0G3, Simcoe |
| Directions/Cross Streets: | Joliet Cr/Coutnac Cr |
| Rooms: | 23 |
| Bedrooms: | 6 |
| Bedrooms +: | 0 |
| Family Room: | T |
| Basement: | Full |
| Level/Floor | Room | Length(ft) | Width(ft) | Descriptions | |
| Room 1 | Main | Family Ro | 20.37 | 12.17 | Broadloom |
| Room 2 | Main | Foyer | 23.32 | 6.76 | Hardwood Floor |
| Room 3 | Main | Kitchen | 22.5 | 12.07 | Laminate, W/O To Sundeck |
| Room 4 | Main | Pantry | 11.32 | 6.43 | Laminate |
| Room 5 | Main | Dining Ro | 12.07 | 16.56 | Hardwood Floor |
| Room 6 | Main | Living Ro | 16.99 | 19.09 | Broadloom |
| Room 7 | Second | Bedroom | 15.15 | 14.5 | Broadloom |
| Room 8 | Second | Bedroom | 15.09 | 14.17 | Broadloom |
| Room 9 | Second | Bathroom | 12.07 | 6.76 | 4 Pc Bath |
| Room 10 | Second | Bedroom | 15.48 | 15.09 | Broadloom |
| Room 11 | Second | Primary B | 15.09 | 16.5 | Broadloom |
| Room 12 | Second | Bathroom | 5.67 | 11.25 | 3 Pc Ensuite, Tile Floor |
| Room 13 | Basement | Recreatio | 23.48 | 28.08 | Broadloom |
| Room 14 | Basement | Other | 11.58 | 15.42 | Broadloom |
| Room 15 | Basement | Media Roo | 9.58 | 10.17 |
| Washroom Type | No. of Pieces | Level |
| Washroom Type 1 | 4 | Second |
| Washroom Type 2 | 3 | Second |
| Washroom Type 3 | 2 | Main |
| Washroom Type 4 | 4 | Main |
| Washroom Type 5 | 3 | Basement |
| Washroom Type 6 | 4 | Second |
| Washroom Type 7 | 3 | Second |
| Washroom Type 8 | 2 | Main |
| Washroom Type 9 | 4 | Main |
| Washroom Type 10 | 3 | Basement |
| Total Area: | 0.00 |
| Approximatly Age: | 31-50 |
| Property Type: | Detached |
| Style: | 2-Storey |
| Exterior: | Brick, Vinyl Siding |
| Garage Type: | Detached |
| (Parking/)Drive: | Private |
| Drive Parking Spaces: | 12 |
| Park #1 | |
| Parking Type: | Private |
| Park #2 | |
| Parking Type: | Private |
| Pool: | None |
| Other Structures: | Shed, Playgrou |
| Approximatly Age: | 31-50 |
| Approximatly Square Footage: | 3500-5000 |
| Property Features: | Beach, Lake Access |
| CAC Included: | N |
| Water Included: | N |
| Cabel TV Included: | N |
| Common Elements Included: | N |
| Heat Included: | N |
| Parking Included: | N |
| Condo Tax Included: | N |
| Building Insurance Included: | N |
| Fireplace/Stove: | Y |
| Heat Type: | Forced Air |
| Central Air Conditioning: | Central Air |
| Central Vac: | N |
| Laundry Level: | Syste |
| Ensuite Laundry: | F |
| Elevator Lift: | False |
| Sewers: | Septic |
| Water: | Drilled W |
| Water Supply Types: | Drilled Well |
| Utilities-Cable: | N |
| Utilities-Hydro: | Y |
$
%
Years
This calculator is for demonstration purposes only. Always consult a professional
financial advisor before making personal financial decisions.
| Although the information displayed is believed to be accurate, no warranties or representations are made of any kind. |
| Royal LePage In Touch Realty |
|
|

Wally Islam
Real Estate Broker
Dir:
416-949-2626
Bus:
416-293-8500
Fax:
905-913-8585
| Virtual Tour | Book Showing | Email a Friend |
Jump To:
At a Glance:
| Type: | Freehold - Detached |
| Area: | Simcoe |
| Municipality: | Tiny |
| Neighbourhood: | Rural Tiny |
| Style: | 2-Storey |
| Approximate Age: | 31-50 |
| Tax: | $3,887 |
| Beds: | 6 |
| Baths: | 5 |
| Fireplace: | Y |
| Pool: | None |
Locatin Map:
Payment Calculator:
