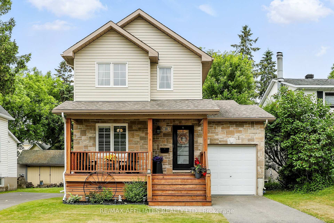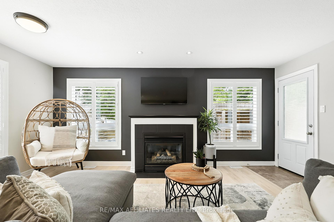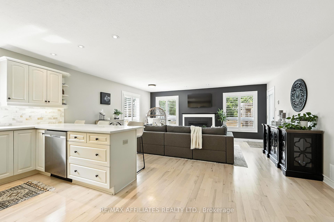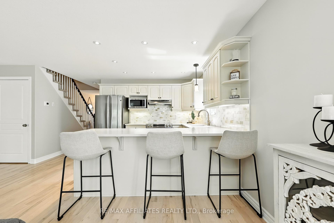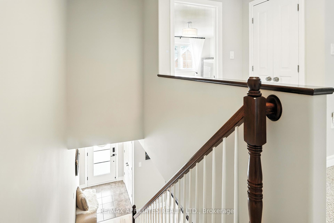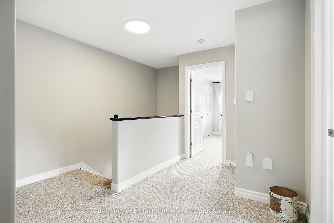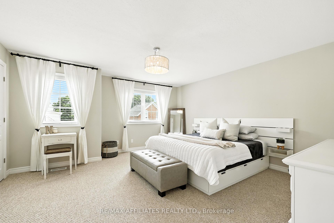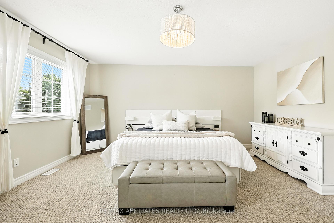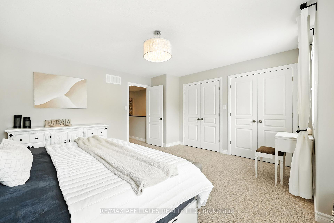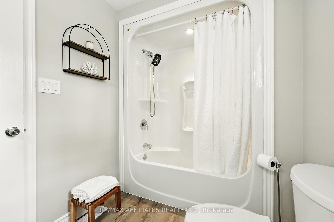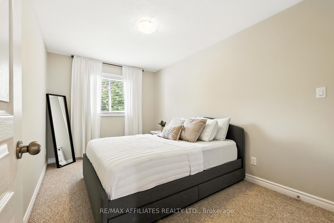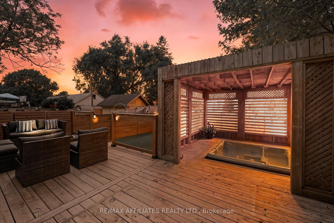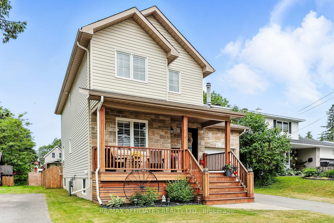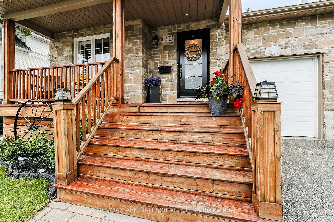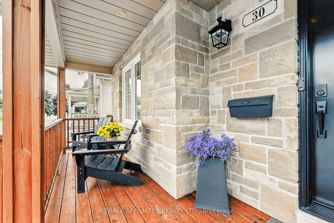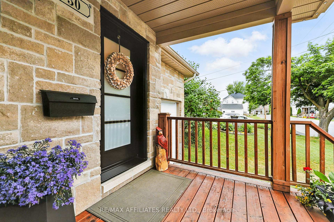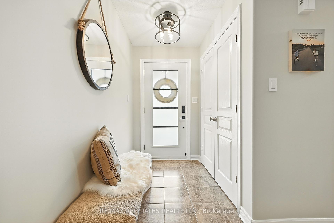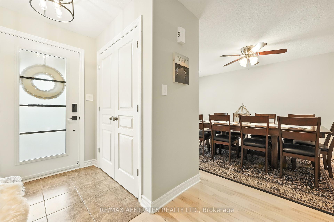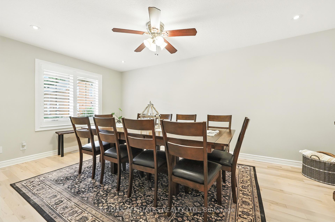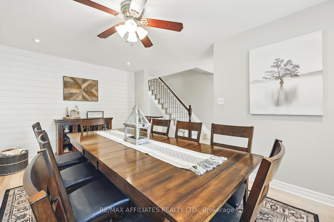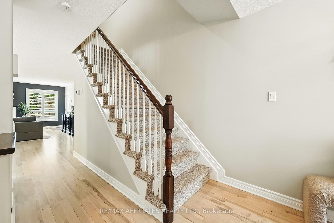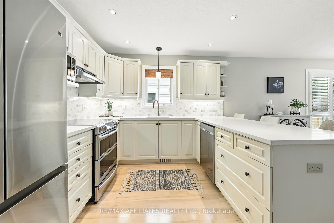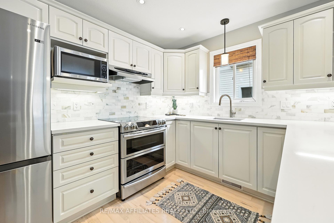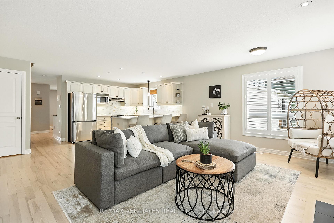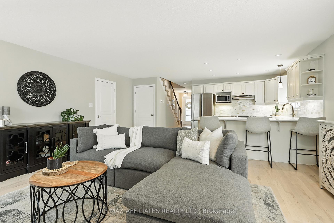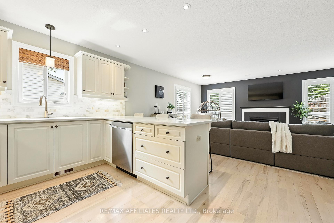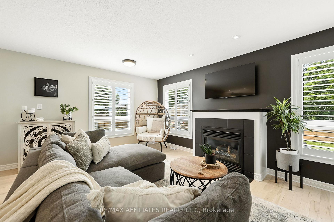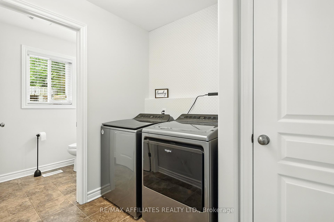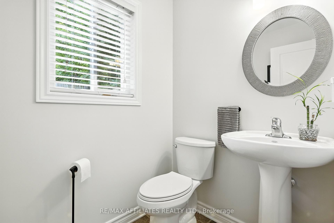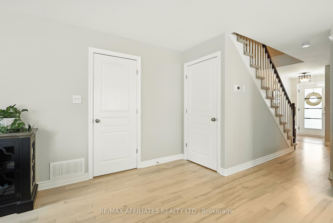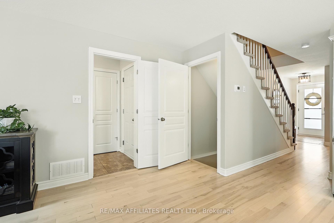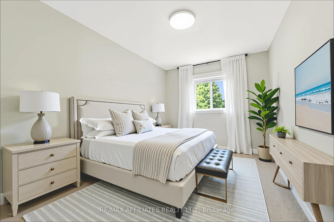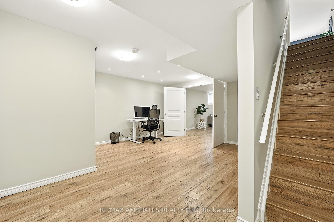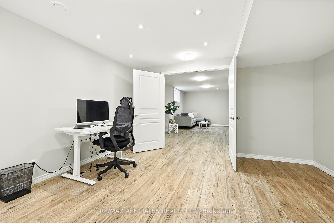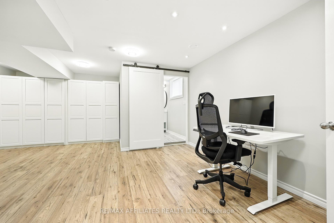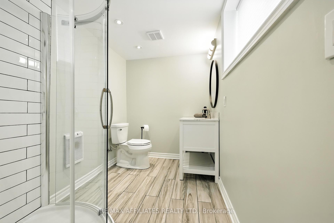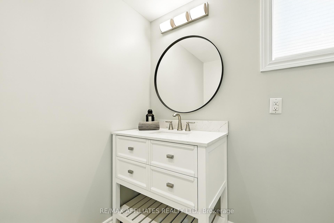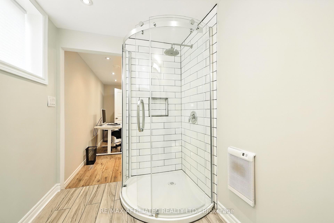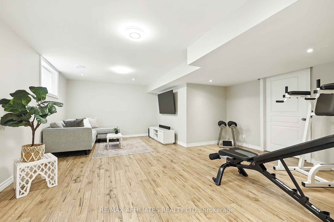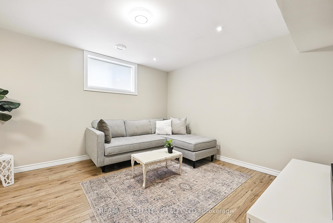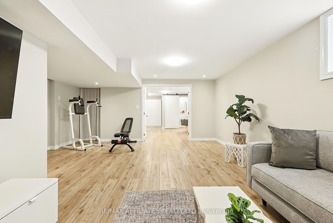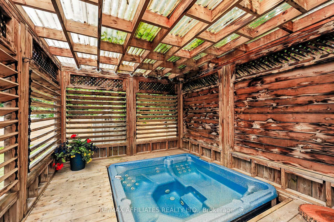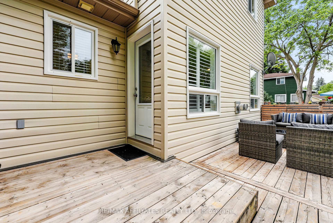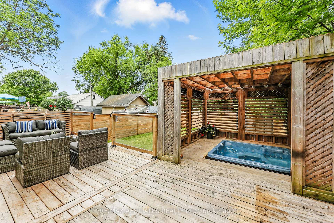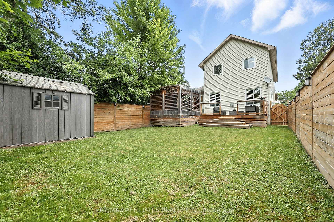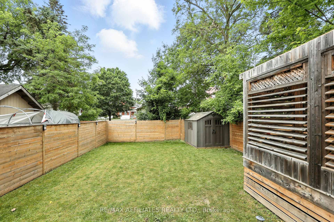$735,000
Available - For Sale
Listing ID: X12236262
30 Napoleon Stre , Carleton Place, K7C 2X6, Lanark
| Welcome to this charming, modernized home in a highly sought-after neighborhood in Carleton Place! This bright 2-storey house offers a perfect blend of comfort and style. Featuring 3 spacious bedrooms and 3 bathrooms, it provides ample space for family and guests. The stunning hardwood floors throughout add warmth and elegance. The gleaming kitchen is a dream, with quartz countertops, marble backsplash, and high-quality appliances. Step outside to your fenced-in backyard with a spacious deck, and private hot tub oasis. Conveniently located within walking distance to downtown Carleton Place, enjoy easy access to local shops, schools, restaurants, and other amenities. Don't miss the chance to make this exceptional house your new home! |
| Price | $735,000 |
| Taxes: | $4966.00 |
| Assessment Year: | 2024 |
| Occupancy: | Owner |
| Address: | 30 Napoleon Stre , Carleton Place, K7C 2X6, Lanark |
| Directions/Cross Streets: | Lake Ave and Napoleon |
| Rooms: | 12 |
| Bedrooms: | 3 |
| Bedrooms +: | 0 |
| Family Room: | T |
| Basement: | Finished |
| Level/Floor | Room | Length(ft) | Width(ft) | Descriptions | |
| Room 1 | Main | Foyer | 7.31 | 10.3 | |
| Room 2 | Main | Dining Ro | 10.3 | 17.32 | |
| Room 3 | Main | Bathroom | 4.49 | 6.13 | |
| Room 4 | Main | Kitchen | 9.91 | 14.07 | |
| Room 5 | Main | Living Ro | 14.46 | 17.91 | |
| Room 6 | Main | Laundry | 6.4 | 8.07 | |
| Room 7 | Second | Bedroom | 15.48 | 15.55 | |
| Room 8 | Second | Bedroom | 13.22 | 8.82 | |
| Room 9 | Second | Bedroom | 13.22 | 8.66 | |
| Room 10 | Second | Bathroom | 6.23 | 10.3 | |
| Room 11 | Basement | Bathroom | 6.07 | 9.05 | |
| Room 12 | Basement | Common Ro | 13.58 | 18.4 | |
| Room 13 | Basement | Den | 16.66 | 19.32 |
| Washroom Type | No. of Pieces | Level |
| Washroom Type 1 | 2 | |
| Washroom Type 2 | 3 | |
| Washroom Type 3 | 3 | |
| Washroom Type 4 | 0 | |
| Washroom Type 5 | 0 | |
| Washroom Type 6 | 2 | |
| Washroom Type 7 | 3 | |
| Washroom Type 8 | 3 | |
| Washroom Type 9 | 0 | |
| Washroom Type 10 | 0 |
| Total Area: | 0.00 |
| Property Type: | Detached |
| Style: | 2-Storey |
| Exterior: | Stone, Vinyl Siding |
| Garage Type: | Attached |
| Drive Parking Spaces: | 1 |
| Pool: | None |
| Approximatly Square Footage: | 1500-2000 |
| CAC Included: | N |
| Water Included: | N |
| Cabel TV Included: | N |
| Common Elements Included: | N |
| Heat Included: | N |
| Parking Included: | N |
| Condo Tax Included: | N |
| Building Insurance Included: | N |
| Fireplace/Stove: | Y |
| Heat Type: | Forced Air |
| Central Air Conditioning: | Central Air |
| Central Vac: | N |
| Laundry Level: | Syste |
| Ensuite Laundry: | F |
| Sewers: | Sewer |
$
%
Years
This calculator is for demonstration purposes only. Always consult a professional
financial advisor before making personal financial decisions.
| Although the information displayed is believed to be accurate, no warranties or representations are made of any kind. |
| RE/MAX AFFILIATES REALTY LTD. |
|
|

Wally Islam
Real Estate Broker
Dir:
416-949-2626
Bus:
416-293-8500
Fax:
905-913-8585
| Book Showing | Email a Friend |
Jump To:
At a Glance:
| Type: | Freehold - Detached |
| Area: | Lanark |
| Municipality: | Carleton Place |
| Neighbourhood: | 909 - Carleton Place |
| Style: | 2-Storey |
| Tax: | $4,966 |
| Beds: | 3 |
| Baths: | 3 |
| Fireplace: | Y |
| Pool: | None |
Locatin Map:
Payment Calculator:
