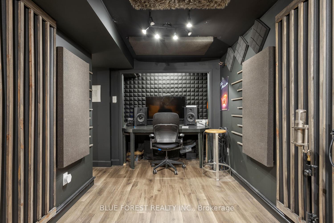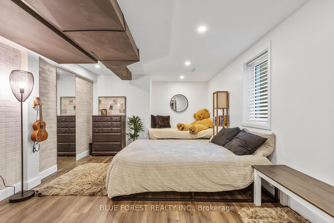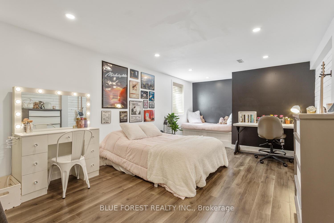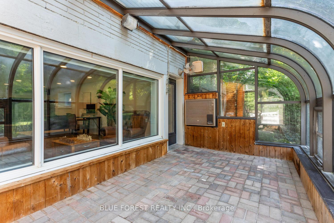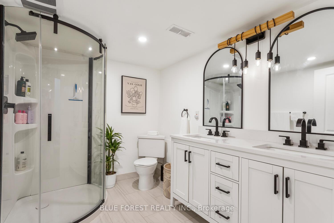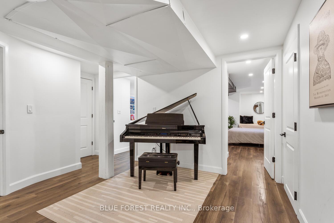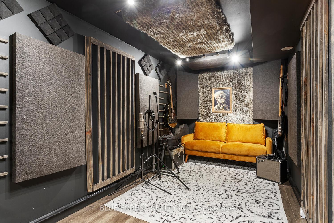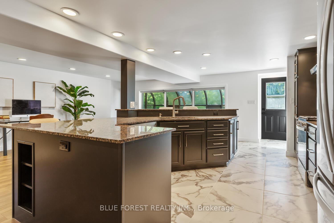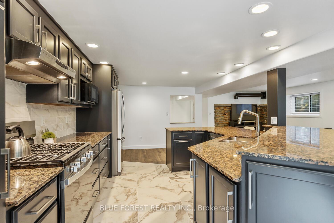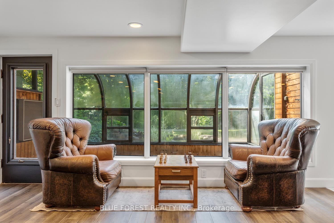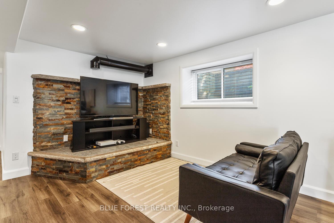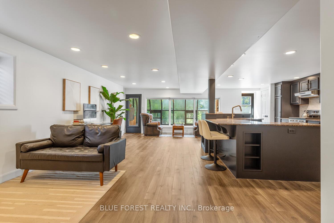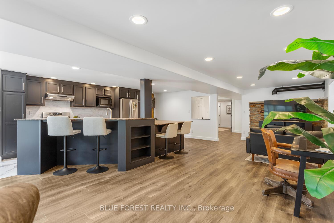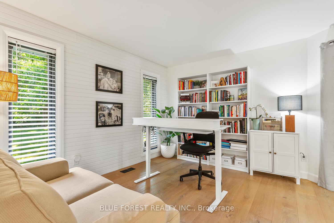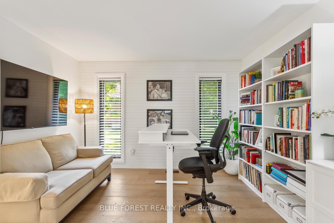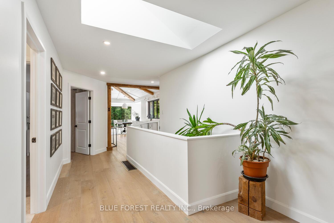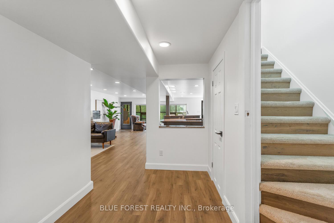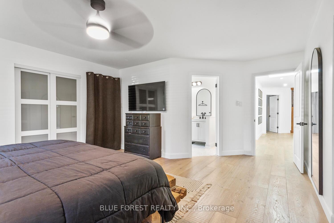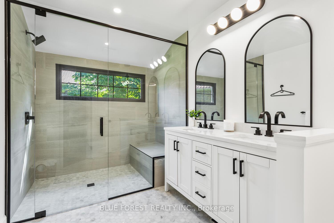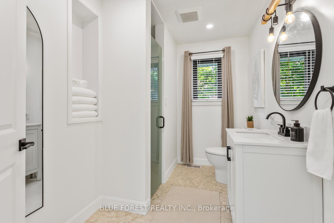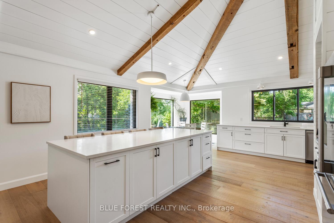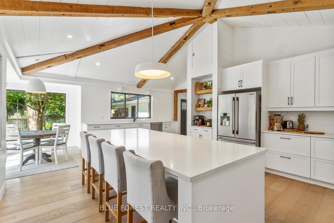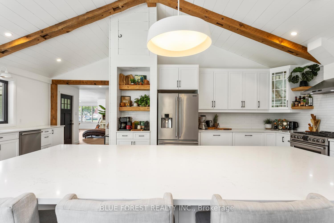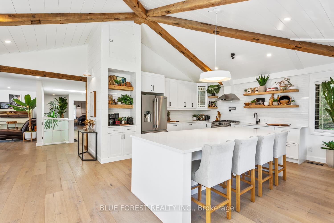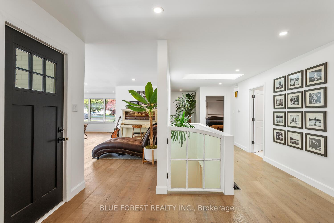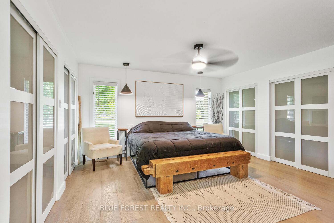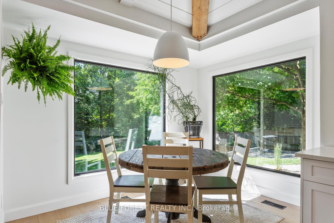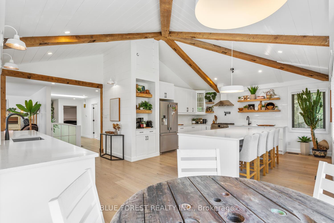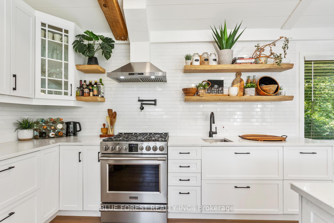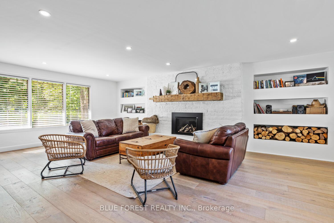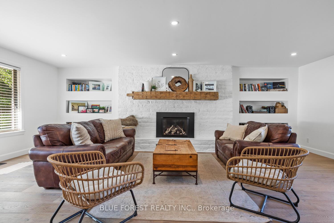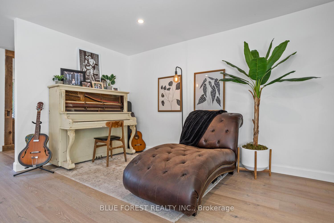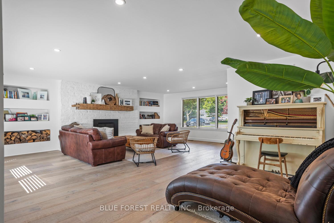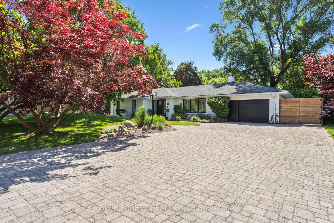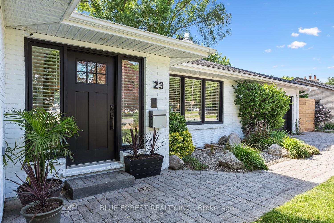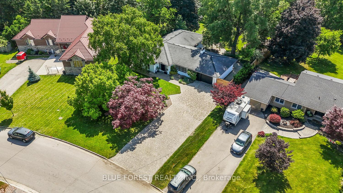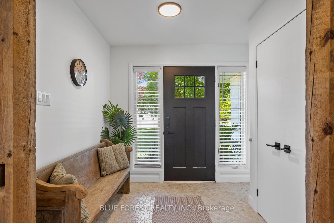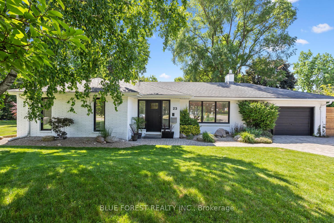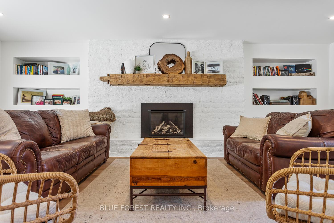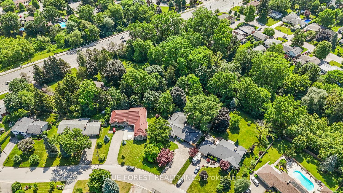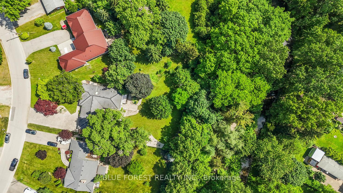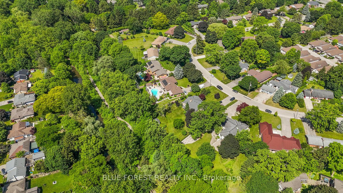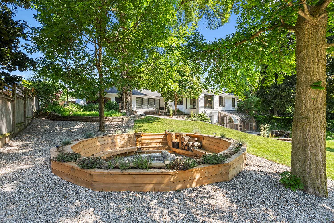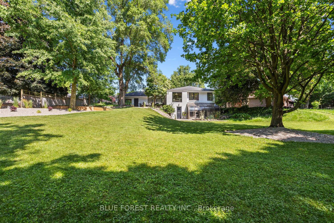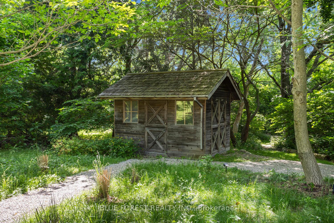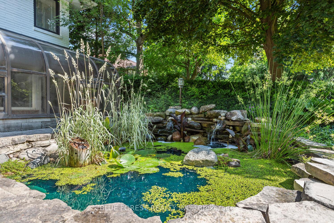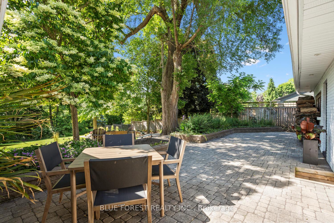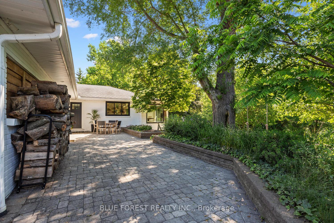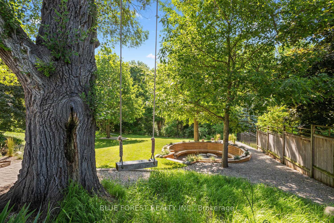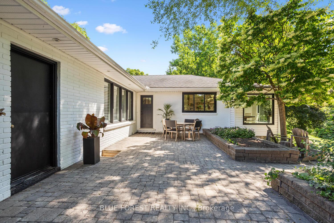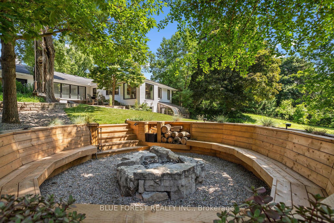$1,150,000
Available - For Sale
Listing ID: X12232986
23 Daleview Cres , London North, N5X 1H2, Middlesex
| Welcome to 23 Daleview Crescent, a beautifully maintained ranch-style home sitting on over half an acre of pristine land that backs directly onto the scenic Thames River. Step inside to an open-concept main floor featuring wide plank engineered hardwood, a spacious living room with a cozy fireplace, and oversized windows that flood the space with natural light while offering serene views of the landscaped backyard. The chef's kitchen is sure to impress with a large island, abundant counter space and storage, and an inviting eat-in area, perfect for hosting or everyday living. The main floor also boasts a generous primary suite with a 4-piece ensuite, a second bedroom, and a stylish 3-piece bath. The living space continues on the lower level, offering incredible versatility with a full second kitchen, open-concept family room, and a bright 3-season sunroom with walkout access to the backyard, ideal for multi-generational living or guests. You'll also find three additional bedrooms and a 4-piece bath on this level. Outside, the private backyard is picture-perfect with a patio, fire pit, and breathtaking views. An attached garage, updated electrical, water softener, and a 9-year-old roof complete this exceptional property. Everything in this home has been renovated thoughtfully with nothing but the highest quality finishes. Truly a must-see! |
| Price | $1,150,000 |
| Taxes: | $7047.00 |
| Assessment Year: | 2024 |
| Occupancy: | Owner |
| Address: | 23 Daleview Cres , London North, N5X 1H2, Middlesex |
| Acreage: | .50-1.99 |
| Directions/Cross Streets: | Adelaide St N |
| Rooms: | 6 |
| Rooms +: | 6 |
| Bedrooms: | 2 |
| Bedrooms +: | 3 |
| Family Room: | T |
| Basement: | Finished wit, Full |
| Level/Floor | Room | Length(ft) | Width(ft) | Descriptions | |
| Room 1 | Main | Living Ro | 23.62 | 23.62 | |
| Room 2 | Main | Foyer | 13.45 | 8.86 | |
| Room 3 | Main | Kitchen | 16.07 | 25.91 | |
| Room 4 | Main | Primary B | 17.71 | 14.43 | 4 Pc Ensuite |
| Room 5 | Main | Bedroom 2 | 11.81 | 12.46 | |
| Room 6 | Basement | Bedroom 3 | 17.71 | 10.82 | |
| Room 7 | Basement | Bedroom 4 | 11.15 | 20.99 | |
| Room 8 | Basement | Bedroom 5 | 18.04 | 11.15 | |
| Room 9 | Basement | Kitchen | 23.62 | 11.15 | |
| Room 10 | Basement | Family Ro | 10.17 | 30.83 | |
| Room 11 | Basement | Laundry | 10.5 | 11.15 |
| Washroom Type | No. of Pieces | Level |
| Washroom Type 1 | 4 | Main |
| Washroom Type 2 | 3 | Main |
| Washroom Type 3 | 4 | Basement |
| Washroom Type 4 | 0 | |
| Washroom Type 5 | 0 | |
| Washroom Type 6 | 4 | Main |
| Washroom Type 7 | 3 | Main |
| Washroom Type 8 | 4 | Basement |
| Washroom Type 9 | 0 | |
| Washroom Type 10 | 0 |
| Total Area: | 0.00 |
| Approximatly Age: | 51-99 |
| Property Type: | Detached |
| Style: | Bungalow |
| Exterior: | Brick |
| Garage Type: | Attached |
| Drive Parking Spaces: | 6 |
| Pool: | None |
| Approximatly Age: | 51-99 |
| Approximatly Square Footage: | 2000-2500 |
| CAC Included: | N |
| Water Included: | N |
| Cabel TV Included: | N |
| Common Elements Included: | N |
| Heat Included: | N |
| Parking Included: | N |
| Condo Tax Included: | N |
| Building Insurance Included: | N |
| Fireplace/Stove: | Y |
| Heat Type: | Forced Air |
| Central Air Conditioning: | Central Air |
| Central Vac: | N |
| Laundry Level: | Syste |
| Ensuite Laundry: | F |
| Sewers: | Sewer |
$
%
Years
This calculator is for demonstration purposes only. Always consult a professional
financial advisor before making personal financial decisions.
| Although the information displayed is believed to be accurate, no warranties or representations are made of any kind. |
| BLUE FOREST REALTY INC. |
|
|

Wally Islam
Real Estate Broker
Dir:
416-949-2626
Bus:
416-293-8500
Fax:
905-913-8585
| Virtual Tour | Book Showing | Email a Friend |
Jump To:
At a Glance:
| Type: | Freehold - Detached |
| Area: | Middlesex |
| Municipality: | London North |
| Neighbourhood: | North G |
| Style: | Bungalow |
| Approximate Age: | 51-99 |
| Tax: | $7,047 |
| Beds: | 2+3 |
| Baths: | 3 |
| Fireplace: | Y |
| Pool: | None |
Locatin Map:
Payment Calculator:
