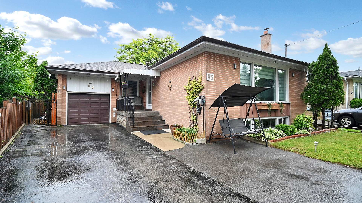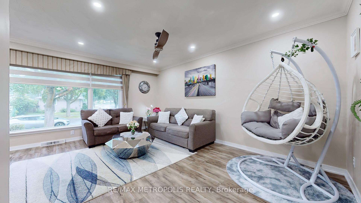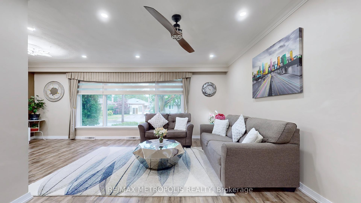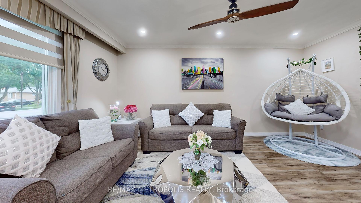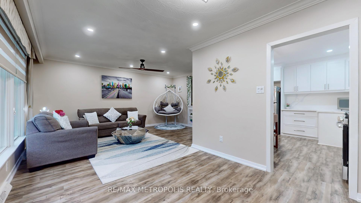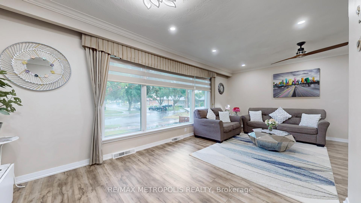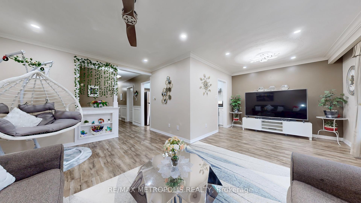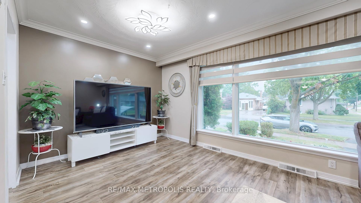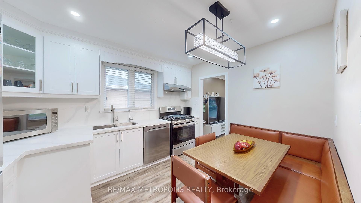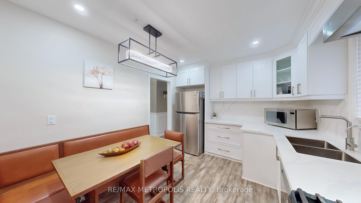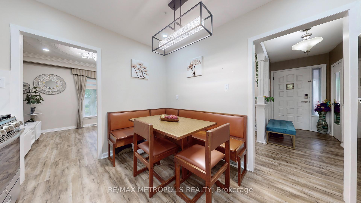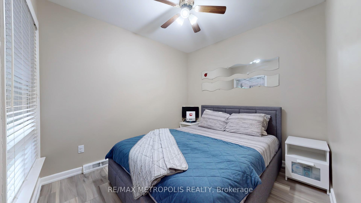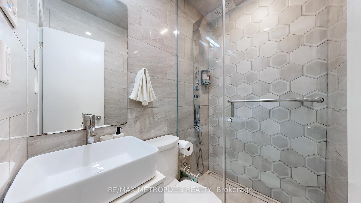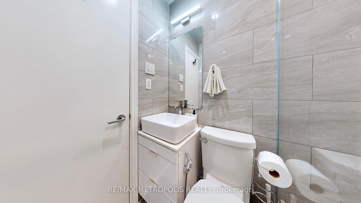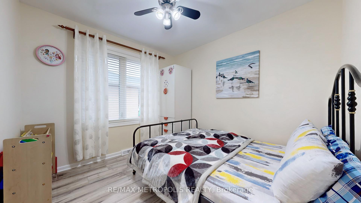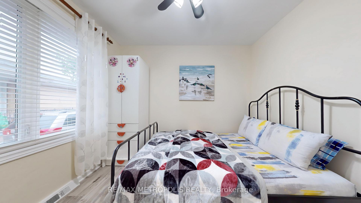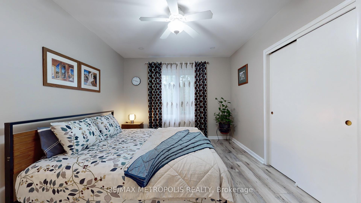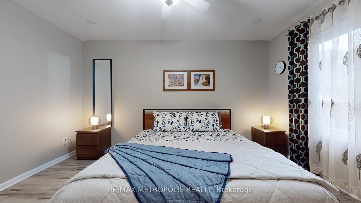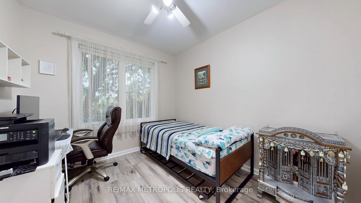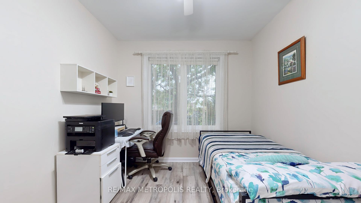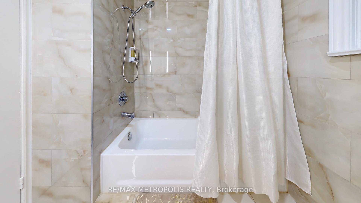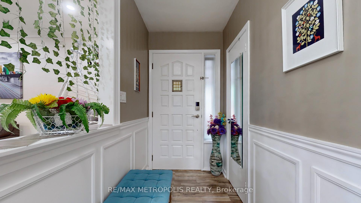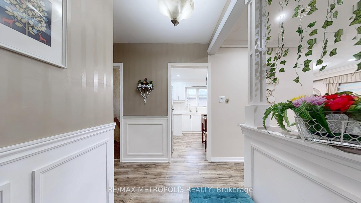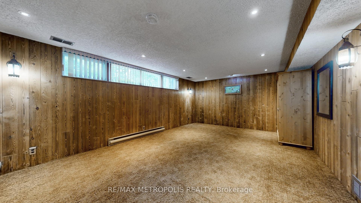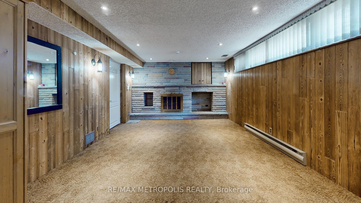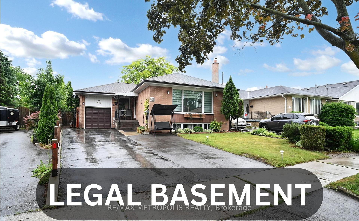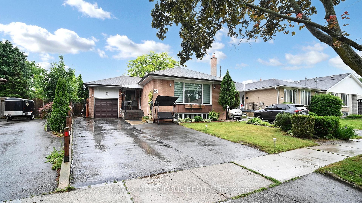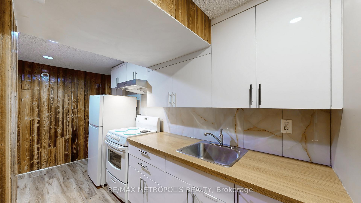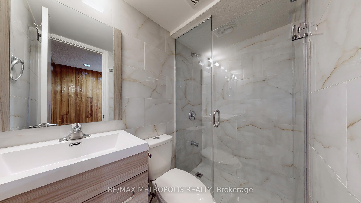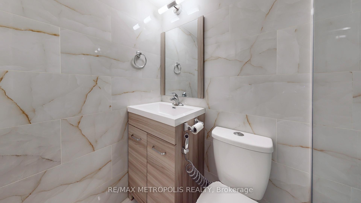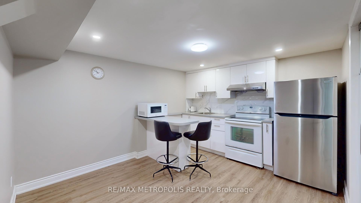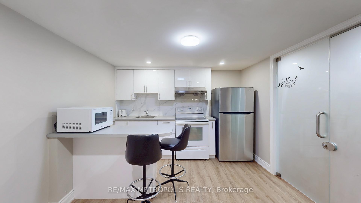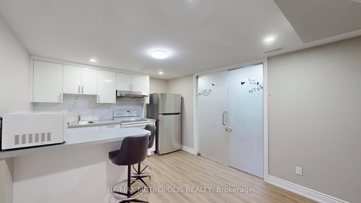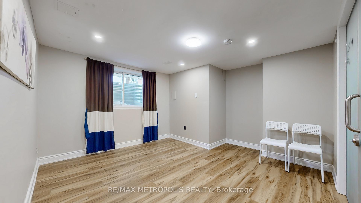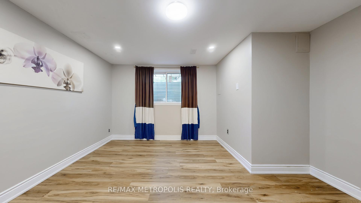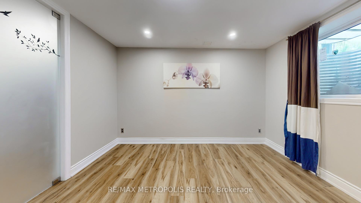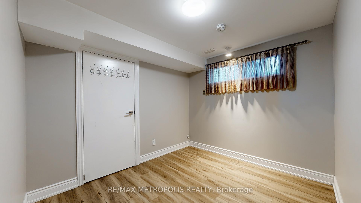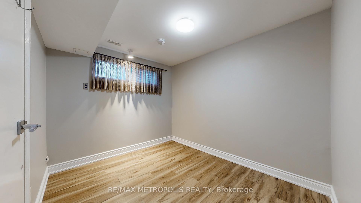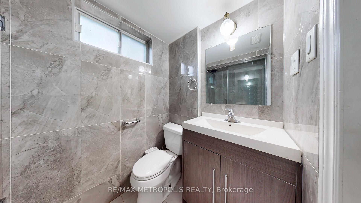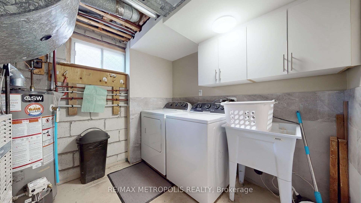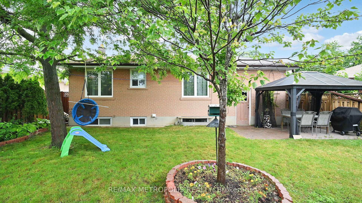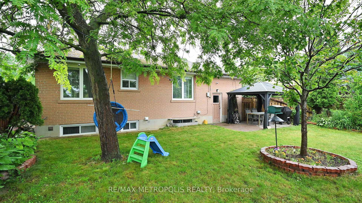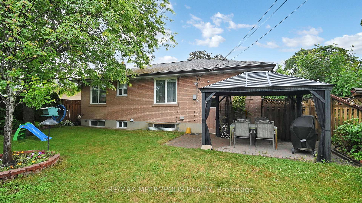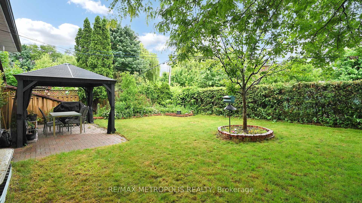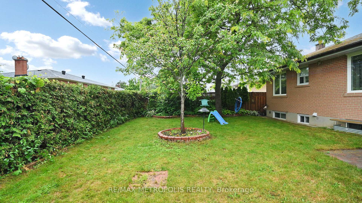$1,249,900
Available - For Sale
Listing ID: W12234521
65 Alhart Driv , Toronto, M9V 2N1, Toronto
| Spacious 4+2 Bedroom Bungalow with Legal Basement and Excellent Income Potential With Over 2200 Sqft Living Space ! Welcome to this beautifully upgraded bungalow nestled on a quiet, family-friendly streetideal for both homeowners and investors! Featuring a total of 6 bedrooms and newer 4 full bathrooms, this property includes a legal basement apartment and a separate 1-bedroom studio, offering rental income potential of up to $3,500/month.The main floor boasts 4 generously sized bedrooms, including a primary bedroom with ensuite, a second full bathroom, and a brand-new eat-in kitchen (2025). Recent upgrades include new flooring throughout, updated plumbing, and EV charger installation with ESA permit.Downstairs, the legal basement includes a spacious 2-bedroom unit with its own kitchen and washroom, plus a separate 1-bedroom studio currently owner-occupied with its own full kitchen and bathroom. This setup offers two separate income streams or flexible multi-generational living.Enjoy the outdoors in the fully landscaped pie-shaped backyard, complete with a gazebo, perfect for relaxing or entertaining. Located just steps from Humber River walking trails, Albion Gardens Park, and tennis courts, this home is also close to schools, shops, and the new Finch LRT linemaking it a prime location with everything you need nearby. |
| Price | $1,249,900 |
| Taxes: | $4285.00 |
| Occupancy: | Owner |
| Address: | 65 Alhart Driv , Toronto, M9V 2N1, Toronto |
| Directions/Cross Streets: | Albion / Calstock |
| Rooms: | 7 |
| Rooms +: | 3 |
| Bedrooms: | 4 |
| Bedrooms +: | 2 |
| Family Room: | F |
| Basement: | Finished, Separate Ent |
| Level/Floor | Room | Length(ft) | Width(ft) | Descriptions | |
| Room 1 | Main | Foyer | 7.74 | 4 | |
| Room 2 | Main | Kitchen | 9.91 | 12.07 | Quartz Counter, Stainless Steel Appl, Pot Lights |
| Room 3 | Main | Living Ro | 21.58 | 16.76 | Pot Lights, Laminate, Vinyl Floor |
| Room 4 | Main | Primary B | 13.09 | 9.68 | |
| Room 5 | Main | Bedroom 2 | 9.91 | 8.99 | |
| Room 6 | Main | Bedroom 3 | 13.09 | 14.01 | |
| Room 7 | Main | Bedroom 4 | 8.92 | 9.74 | |
| Room 8 | Main | Bathroom | 6.99 | 6.26 | |
| Room 9 | Main | Bathroom | 3.9 | 6.07 | |
| Room 10 | Basement | Kitchen | 12.6 | 10.76 | |
| Room 11 | Basement | Family Ro | 19.84 | 12.99 | |
| Room 12 | Basement | Bedroom | 12.07 | 12 | |
| Room 13 | Basement | Bedroom | 8.17 | 9.09 | |
| Room 14 | Basement | Bathroom | 6.82 | 3.84 |
| Washroom Type | No. of Pieces | Level |
| Washroom Type 1 | 4 | Main |
| Washroom Type 2 | 4 | Main |
| Washroom Type 3 | 4 | Basement |
| Washroom Type 4 | 4 | Basement |
| Washroom Type 5 | 0 | |
| Washroom Type 6 | 4 | Main |
| Washroom Type 7 | 4 | Main |
| Washroom Type 8 | 4 | Basement |
| Washroom Type 9 | 4 | Basement |
| Washroom Type 10 | 0 |
| Total Area: | 0.00 |
| Property Type: | Detached |
| Style: | Bungalow |
| Exterior: | Brick |
| Garage Type: | Attached |
| (Parking/)Drive: | Private |
| Drive Parking Spaces: | 4 |
| Park #1 | |
| Parking Type: | Private |
| Park #2 | |
| Parking Type: | Private |
| Pool: | None |
| Approximatly Square Footage: | 1100-1500 |
| CAC Included: | N |
| Water Included: | N |
| Cabel TV Included: | N |
| Common Elements Included: | N |
| Heat Included: | N |
| Parking Included: | N |
| Condo Tax Included: | N |
| Building Insurance Included: | N |
| Fireplace/Stove: | Y |
| Heat Type: | Forced Air |
| Central Air Conditioning: | Central Air |
| Central Vac: | N |
| Laundry Level: | Syste |
| Ensuite Laundry: | F |
| Sewers: | Sewer |
$
%
Years
This calculator is for demonstration purposes only. Always consult a professional
financial advisor before making personal financial decisions.
| Although the information displayed is believed to be accurate, no warranties or representations are made of any kind. |
| RE/MAX METROPOLIS REALTY |
|
|

Wally Islam
Real Estate Broker
Dir:
416-949-2626
Bus:
416-293-8500
Fax:
905-913-8585
| Virtual Tour | Book Showing | Email a Friend |
Jump To:
At a Glance:
| Type: | Freehold - Detached |
| Area: | Toronto |
| Municipality: | Toronto W10 |
| Neighbourhood: | Thistletown-Beaumonde Heights |
| Style: | Bungalow |
| Tax: | $4,285 |
| Beds: | 4+2 |
| Baths: | 4 |
| Fireplace: | Y |
| Pool: | None |
Locatin Map:
Payment Calculator:
