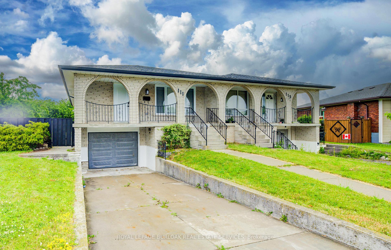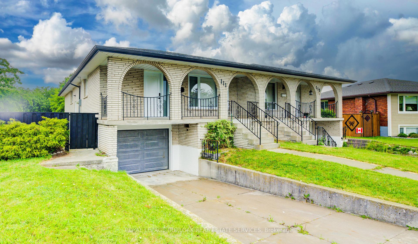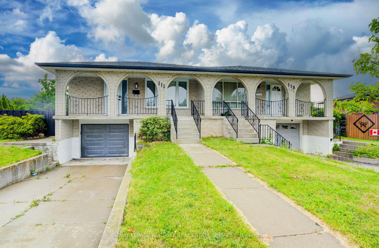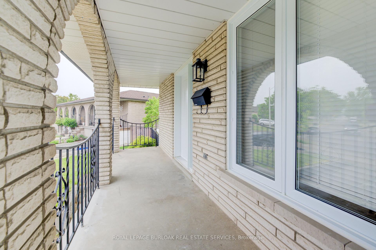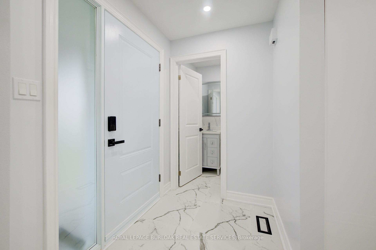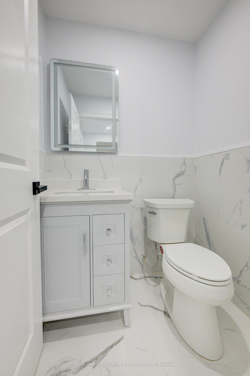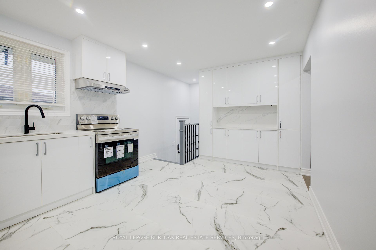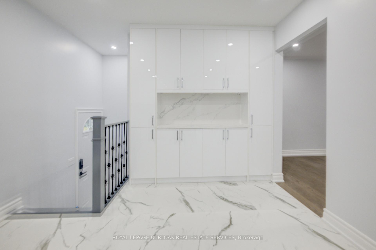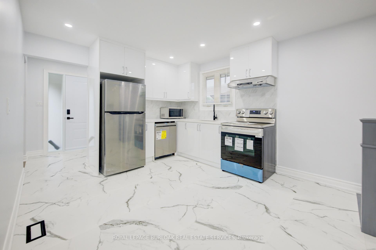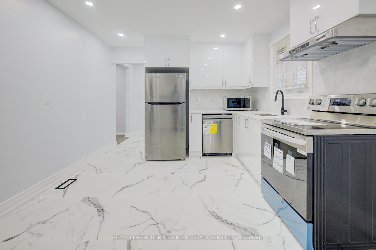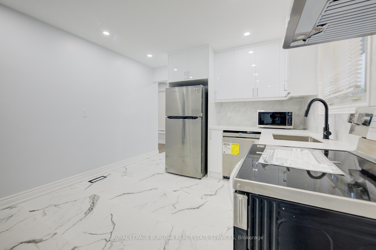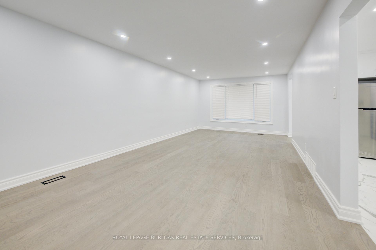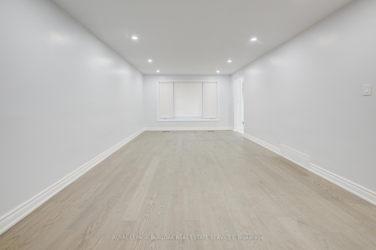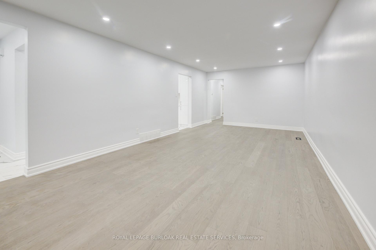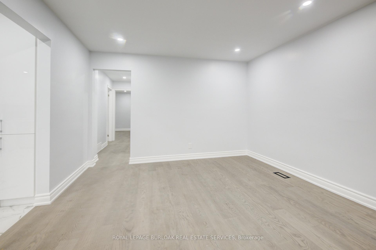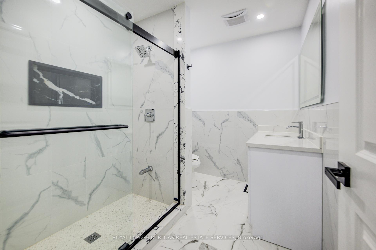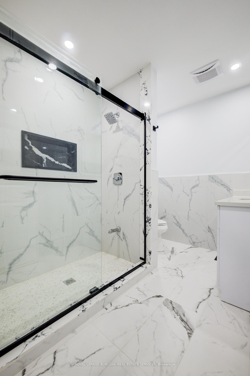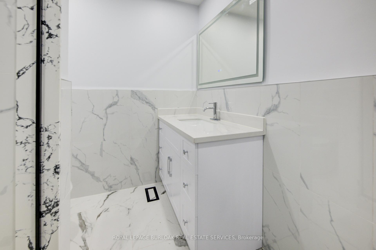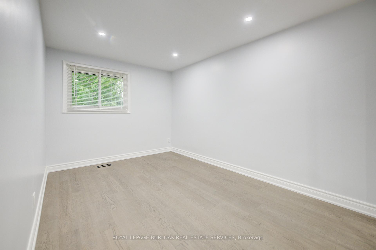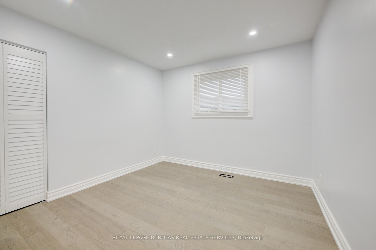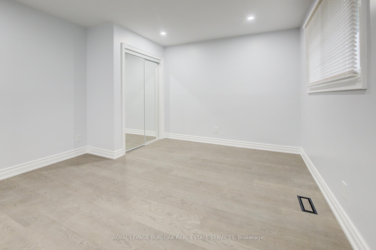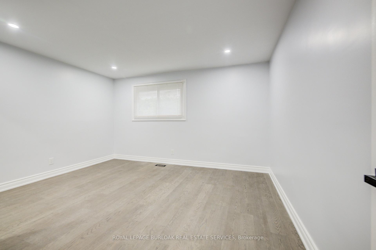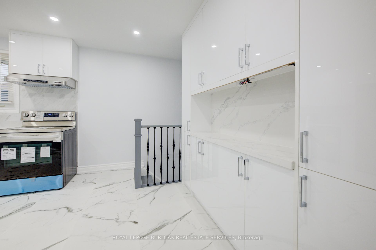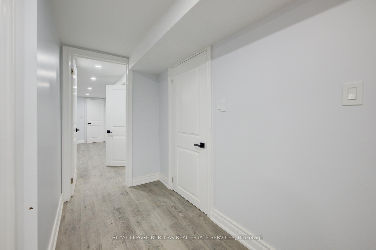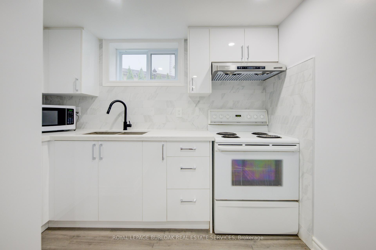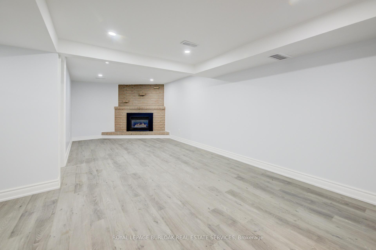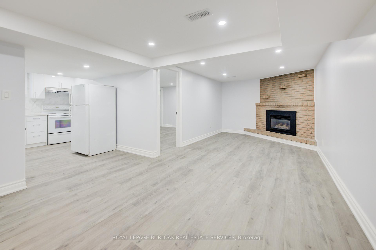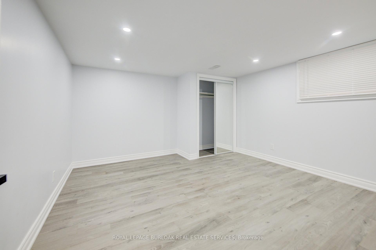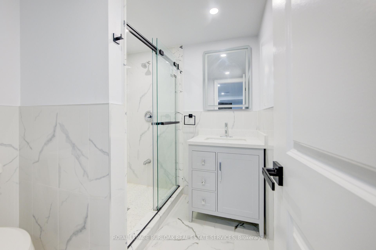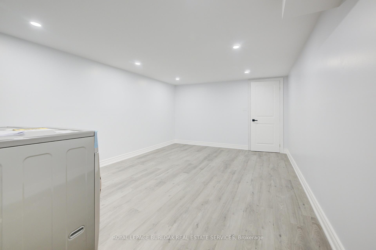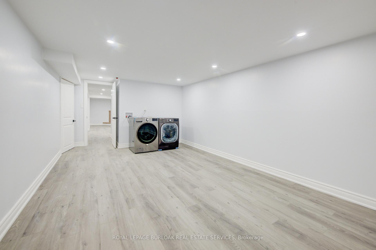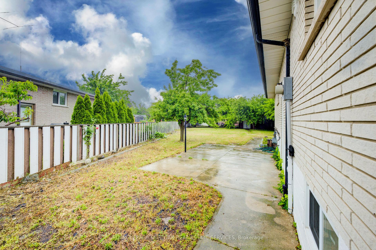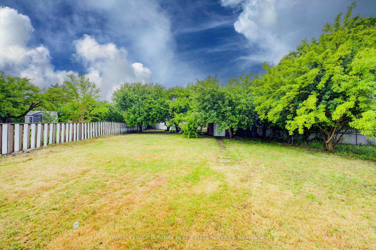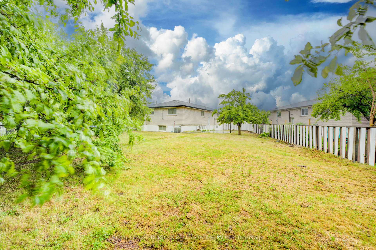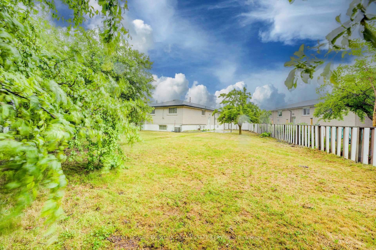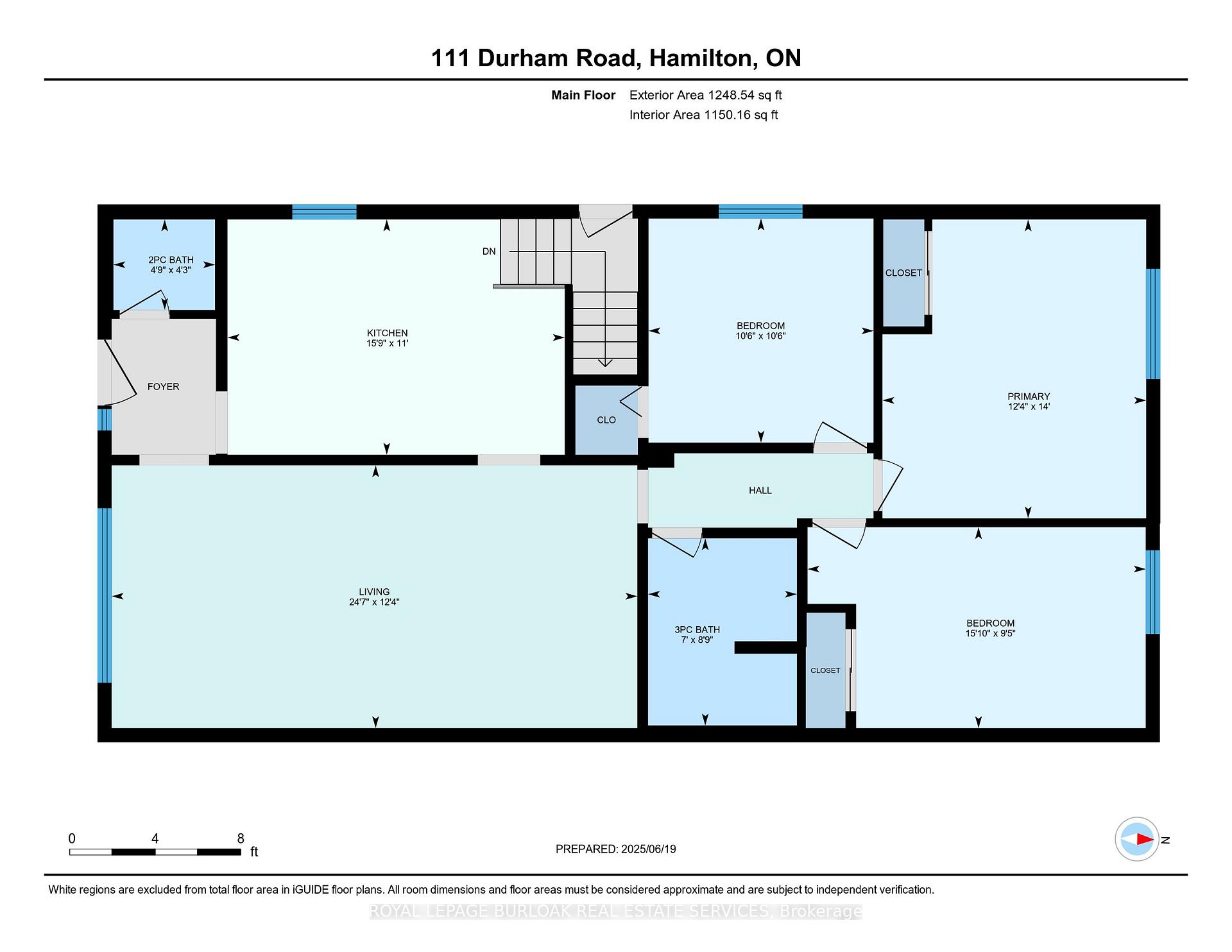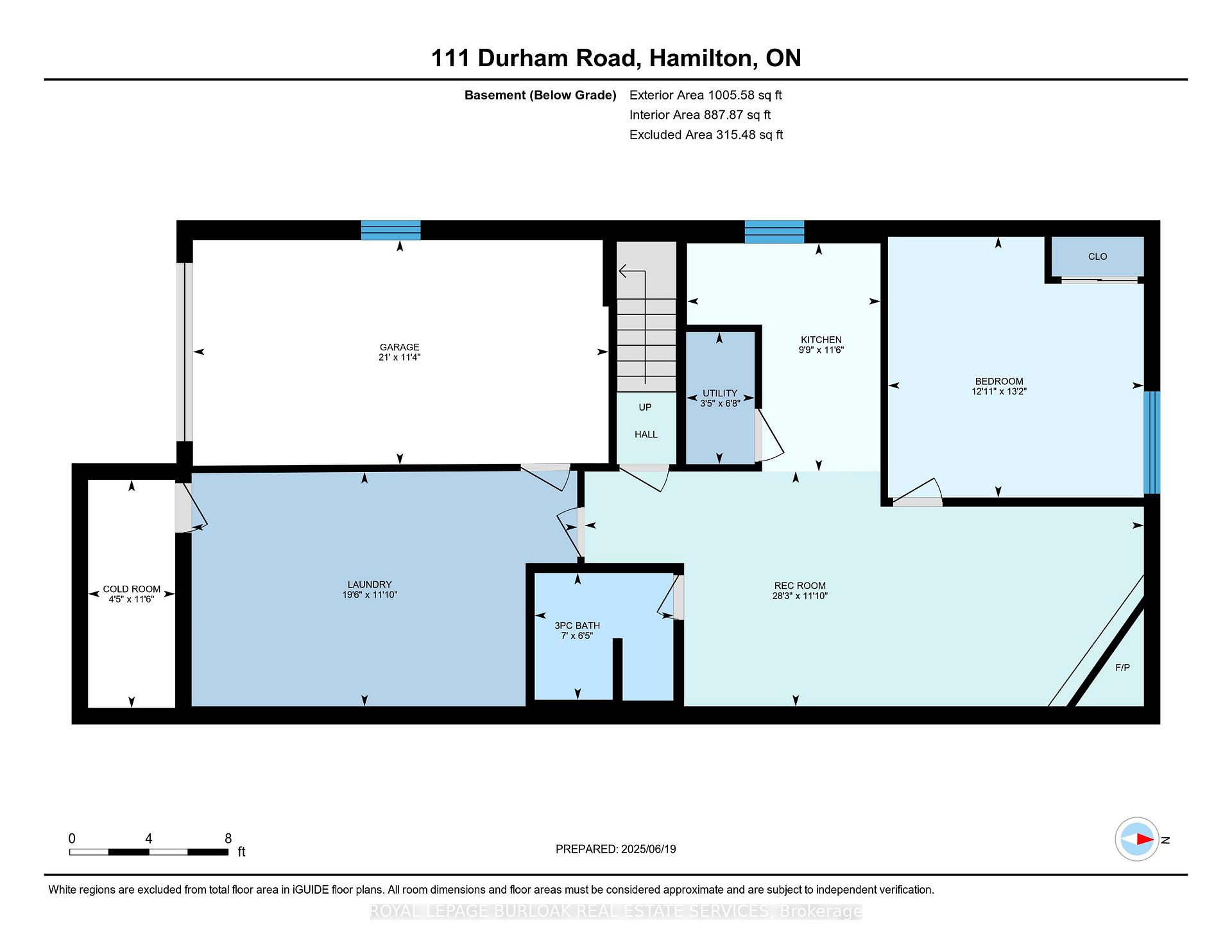$759,000
Available - For Sale
Listing ID: X12236220
111 Durham Road , Hamilton, L8E 3M4, Hamilton
| Nested In A Family Friendly Neighbourhood In Stoney Creek, This 3 + 1 Beds, 2 + 1 Baths, 2Kitchens Semi- Detached House Has Been Totally Renovated In Early 2025. Brand New Kitchen Cabinets, Appliances (Main Kitchen), Floorings, Bathrooms and Much More. EV Charger In the Garage. 1 Bedroom Apartment in Basement With Separate Entrance Can Produce Extra Income. No Carpet Throughout The House. Huge Backyard for Family Activities. Close To Schools, Parks, Shopping, Highways & Public Transportation. |
| Price | $759,000 |
| Taxes: | $3952.89 |
| Occupancy: | Vacant |
| Address: | 111 Durham Road , Hamilton, L8E 3M4, Hamilton |
| Acreage: | < .50 |
| Directions/Cross Streets: | Barton St to Eastdale Blvd, to Carpenter Ave, to Durham Rd. |
| Rooms: | 12 |
| Rooms +: | 1 |
| Bedrooms: | 3 |
| Bedrooms +: | 1 |
| Family Room: | F |
| Basement: | Full, Finished |
| Level/Floor | Room | Length(ft) | Width(ft) | Descriptions | |
| Room 1 | Main | Kitchen | 15.78 | 10.99 | Tile Floor |
| Room 2 | Main | Dining Ro | 24.57 | 12.3 | Combined w/Living |
| Room 3 | Main | Living Ro | 24.57 | 12.3 | Combined w/Dining |
| Room 4 | Main | Primary B | 13.97 | 12.33 | Closet |
| Room 5 | Main | Bedroom 2 | 15.81 | 9.38 | Closet |
| Room 6 | Main | Bedroom 3 | 10.53 | 10.46 | Closet |
| Room 7 | Main | Bathroom | 8.76 | 6.95 | 3 Pc Bath |
| Room 8 | Main | Powder Ro | 4.23 | 4.76 | 2 Pc Bath |
| Room 9 | Basement | Kitchen | 11.51 | 9.77 | |
| Room 10 | Basement | Bedroom 4 | 13.15 | 12.92 | Closet |
| Room 11 | Basement | Recreatio | 28.21 | 11.87 | Fireplace |
| Room 12 | Basement | Bathroom | 6.4 | 6.99 | 3 Pc Bath |
| Room 13 | Basement | Laundry | 19.45 | 11.84 |
| Washroom Type | No. of Pieces | Level |
| Washroom Type 1 | 3 | Main |
| Washroom Type 2 | 3 | Basement |
| Washroom Type 3 | 2 | Main |
| Washroom Type 4 | 0 | |
| Washroom Type 5 | 0 | |
| Washroom Type 6 | 3 | Main |
| Washroom Type 7 | 3 | Basement |
| Washroom Type 8 | 2 | Main |
| Washroom Type 9 | 0 | |
| Washroom Type 10 | 0 |
| Total Area: | 0.00 |
| Property Type: | Semi-Detached |
| Style: | Bungalow-Raised |
| Exterior: | Brick |
| Garage Type: | Attached |
| Drive Parking Spaces: | 1 |
| Pool: | None |
| Approximatly Square Footage: | 1100-1500 |
| CAC Included: | N |
| Water Included: | N |
| Cabel TV Included: | N |
| Common Elements Included: | N |
| Heat Included: | N |
| Parking Included: | N |
| Condo Tax Included: | N |
| Building Insurance Included: | N |
| Fireplace/Stove: | Y |
| Heat Type: | Forced Air |
| Central Air Conditioning: | Central Air |
| Central Vac: | N |
| Laundry Level: | Syste |
| Ensuite Laundry: | F |
| Elevator Lift: | False |
| Sewers: | Sewer |
| Utilities-Hydro: | Y |
$
%
Years
This calculator is for demonstration purposes only. Always consult a professional
financial advisor before making personal financial decisions.
| Although the information displayed is believed to be accurate, no warranties or representations are made of any kind. |
| ROYAL LEPAGE BURLOAK REAL ESTATE SERVICES |
|
|

Wally Islam
Real Estate Broker
Dir:
416-949-2626
Bus:
416-293-8500
Fax:
905-913-8585
| Virtual Tour | Book Showing | Email a Friend |
Jump To:
At a Glance:
| Type: | Freehold - Semi-Detached |
| Area: | Hamilton |
| Municipality: | Hamilton |
| Neighbourhood: | Stoney Creek |
| Style: | Bungalow-Raised |
| Tax: | $3,952.89 |
| Beds: | 3+1 |
| Baths: | 3 |
| Fireplace: | Y |
| Pool: | None |
Locatin Map:
Payment Calculator:
