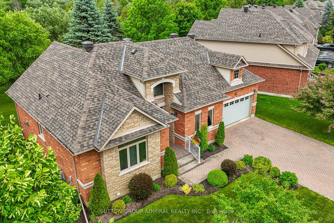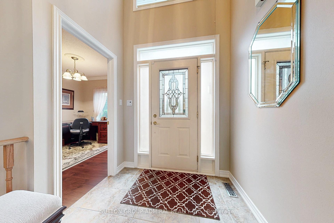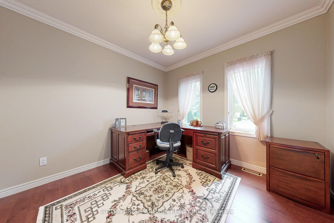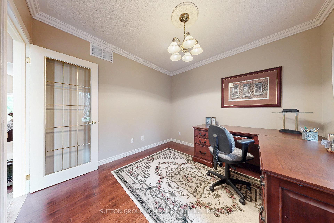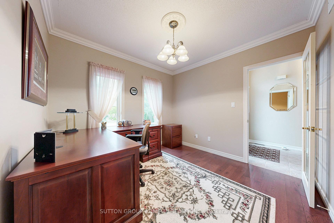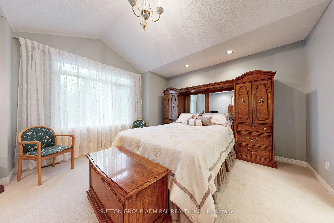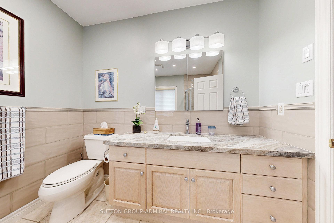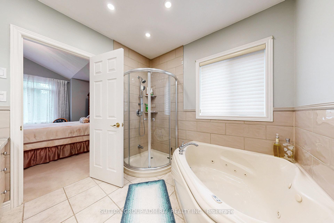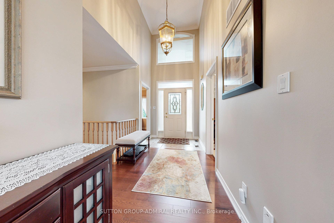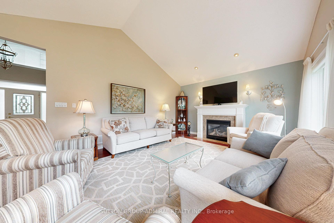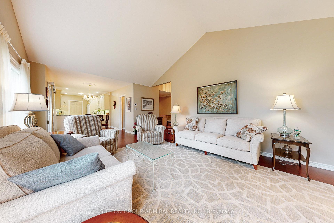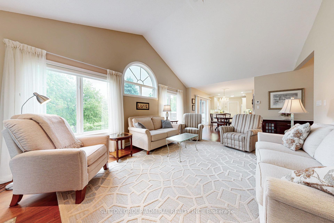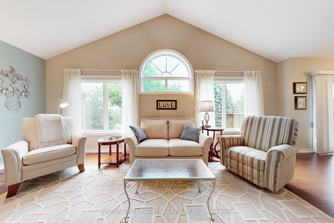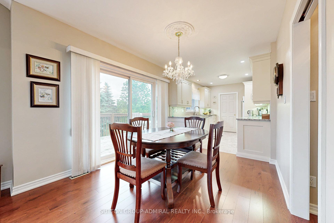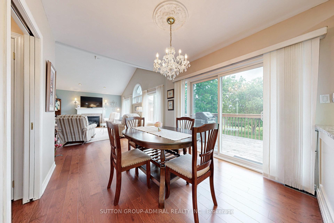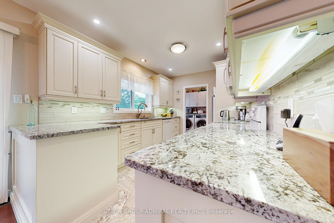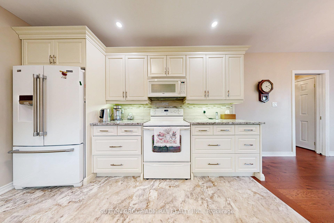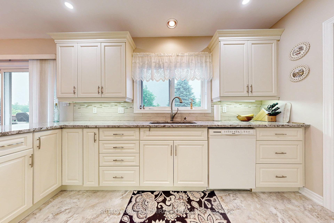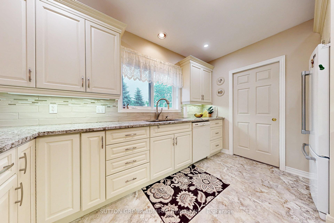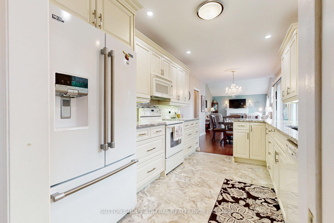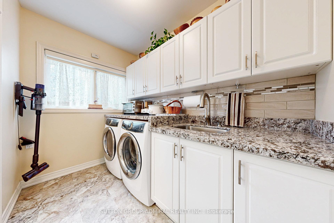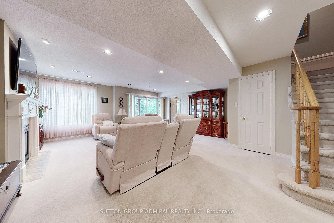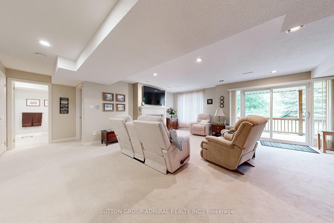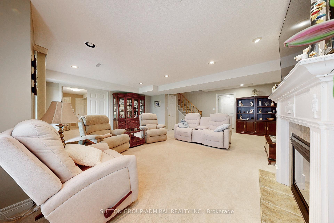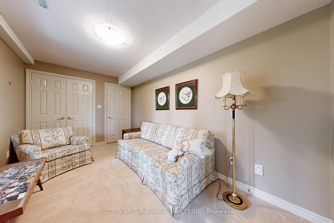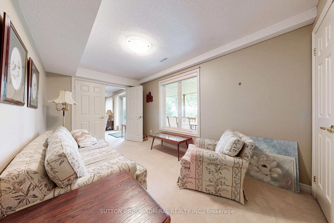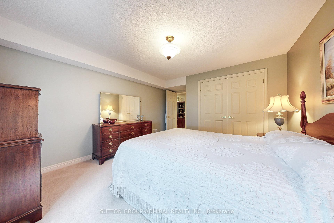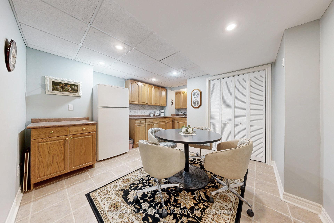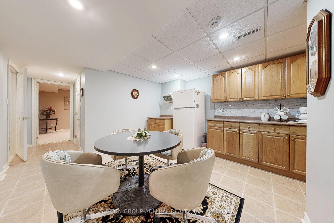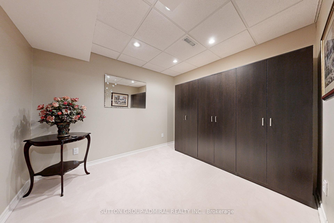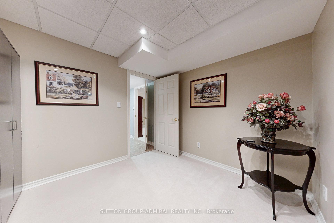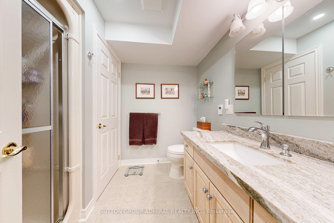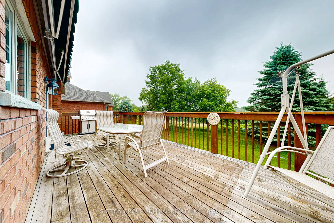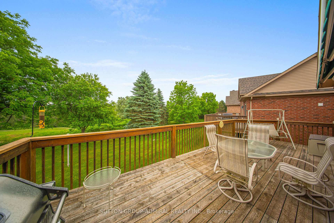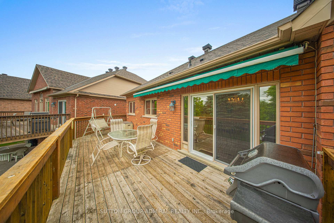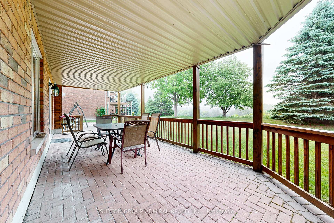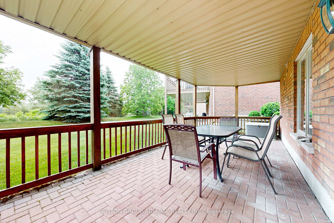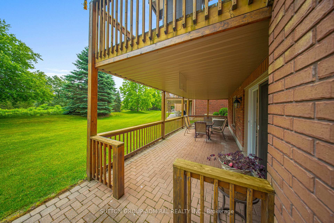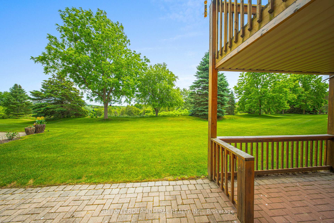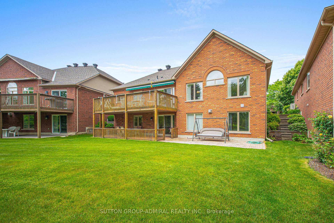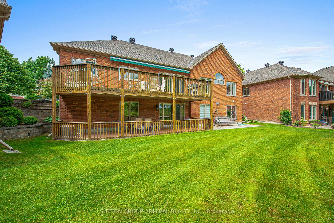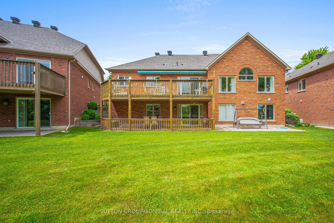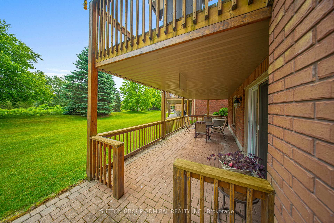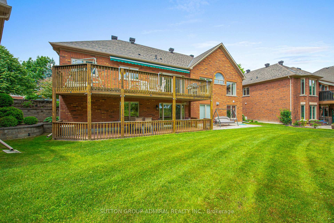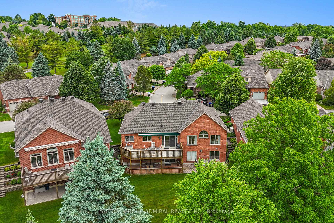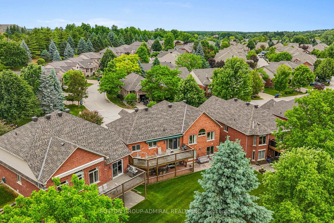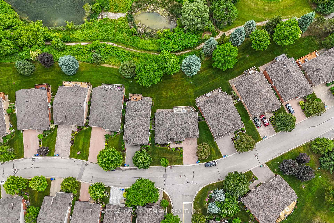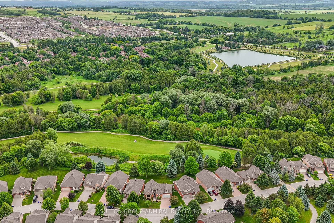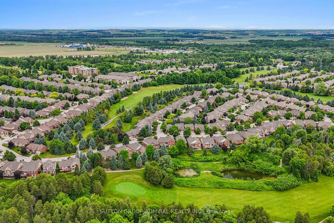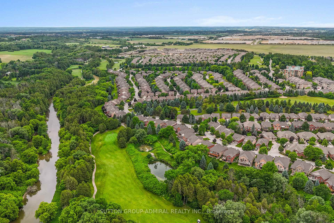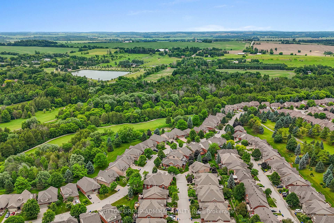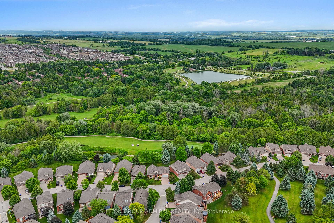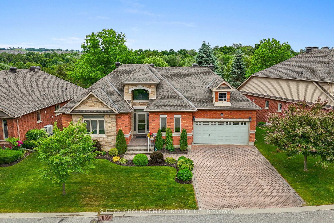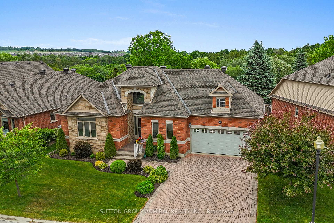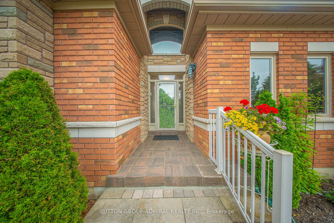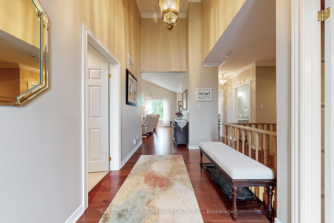$999,900
Available - For Sale
Listing ID: N12235889
107 Bella Vista Trai , New Tecumseth, L9R 2E2, Simcoe
| Meticulously kept home on a superb lot, backing onto the golf course and walking trails with wonderful views of the 5th green and green space, no neighbours behind, private, peaceful, perfect!!, Large deck (with motorized awning) off of open concept updated kitchen, perfect for entertaining, Main floor primary bedroom with ensuite and walk-in closet, Main floor laundry with access to the double car garage, Main floor den and powder room, Living room with fireplace and cathedral ceilings, sunny and bright with loads of windows, (sunshield on windows) On the above grade lower level you will find the great room with a second fireplace, two additional bedrooms, a hobby room and a second kitchen area, also a 3 piece bath with a heated floor and cantina, the walk-out leads to your private covered patio, the perfect place to be on those hot or drizzly days, Just move in and enjoy! Briar Hill is a wonderful lifestyle community, steps to walking trails, 36 holes of golf and the recreation center. Just move in and enjoy! |
| Price | $999,900 |
| Taxes: | $4711.75 |
| Assessment Year: | 2024 |
| Occupancy: | Owner |
| Address: | 107 Bella Vista Trai , New Tecumseth, L9R 2E2, Simcoe |
| Postal Code: | L9R 2E2 |
| Province/State: | Simcoe |
| Directions/Cross Streets: | Hwy 89 and C.W.Leach |
| Level/Floor | Room | Length(ft) | Width(ft) | Descriptions | |
| Room 1 | Ground | Kitchen | 13.05 | 9.22 | Granite Counters, Overlook Golf Course, Tile Floor |
| Room 2 | Ground | Living Ro | 16.73 | 14.01 | Hardwood Floor, Gas Fireplace, Cathedral Ceiling(s) |
| Room 3 | Ground | Dining Ro | 11.68 | 9.48 | Hardwood Floor, W/O To Deck, Combined w/Kitchen |
| Room 4 | Ground | Primary B | 15.84 | 13.38 | 4 Pc Ensuite, Walk-In Closet(s), Cathedral Ceiling(s) |
| Room 5 | Ground | Den | 10.27 | 10.14 | Hardwood Floor, French Doors, Crown Moulding |
| Room 6 | Ground | Laundry | 9.22 | 5.97 | Granite Counters, W/O To Garage, Pocket Doors |
| Room 7 | Lower | Family Ro | 23.29 | 20.04 | W/O To Patio, Gas Fireplace, Above Grade Window |
| Room 8 | Lower | Bedroom 2 | 12.76 | 11.94 | Double Closet, Broadloom, Overlooks Garden |
| Room 9 | Lower | Bedroom 3 | 14.3 | 8.59 | Double Closet, Overlook Patio, Broadloom |
| Room 10 | Lower | Study | 10.04 | 9.25 | Broadloom, Pot Lights, Accoustic Ceiling |
| Room 11 | Lower | Kitchen | 14.83 | 12.79 | Ceramic Floor, Pot Lights, Stainless Steel Sink |
| Washroom Type | No. of Pieces | Level |
| Washroom Type 1 | 4 | Main |
| Washroom Type 2 | 2 | Main |
| Washroom Type 3 | 3 | Lower |
| Washroom Type 4 | 0 | |
| Washroom Type 5 | 0 | |
| Washroom Type 6 | 4 | Main |
| Washroom Type 7 | 2 | Main |
| Washroom Type 8 | 3 | Lower |
| Washroom Type 9 | 0 | |
| Washroom Type 10 | 0 |
| Total Area: | 0.00 |
| Washrooms: | 3 |
| Heat Type: | Forced Air |
| Central Air Conditioning: | Central Air |
$
%
Years
This calculator is for demonstration purposes only. Always consult a professional
financial advisor before making personal financial decisions.
| Although the information displayed is believed to be accurate, no warranties or representations are made of any kind. |
| SUTTON GROUP-ADMIRAL REALTY INC. |
|
|

Wally Islam
Real Estate Broker
Dir:
416-949-2626
Bus:
416-293-8500
Fax:
905-913-8585
| Virtual Tour | Book Showing | Email a Friend |
Jump To:
At a Glance:
| Type: | Com - Detached Condo |
| Area: | Simcoe |
| Municipality: | New Tecumseth |
| Neighbourhood: | Rural New Tecumseth |
| Style: | Bungalow |
| Tax: | $4,711.75 |
| Maintenance Fee: | $620 |
| Beds: | 1+2 |
| Baths: | 3 |
| Fireplace: | Y |
Locatin Map:
Payment Calculator:
