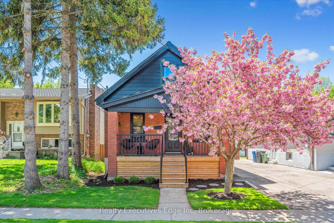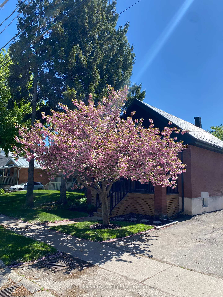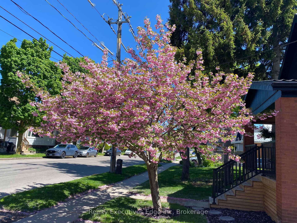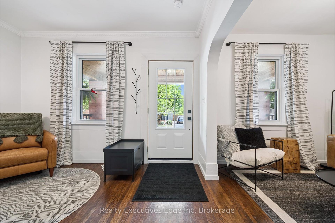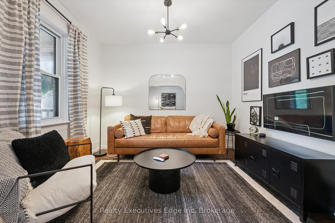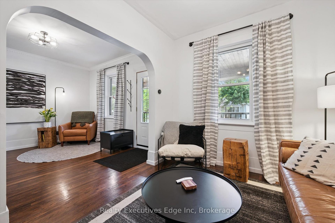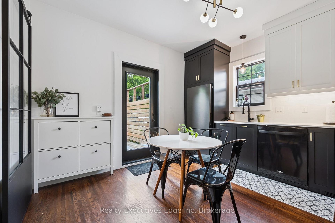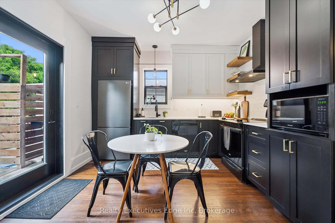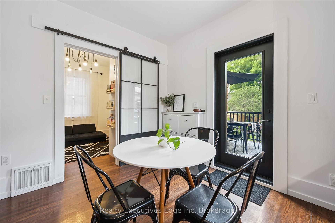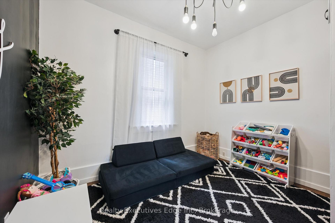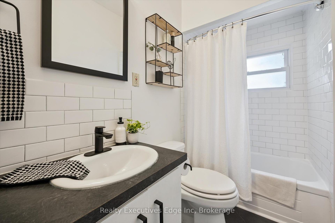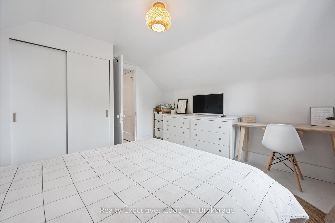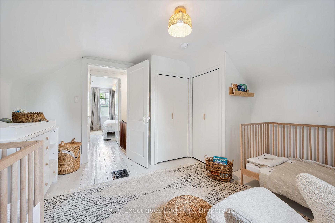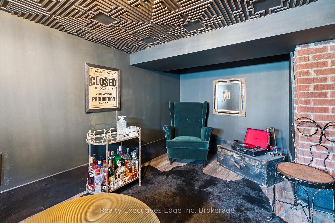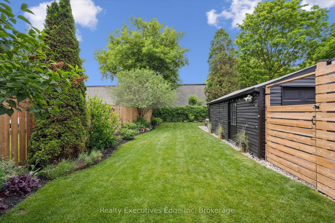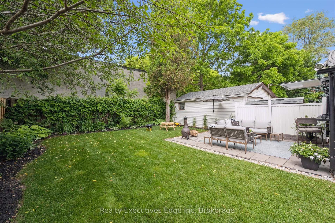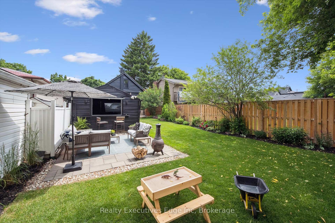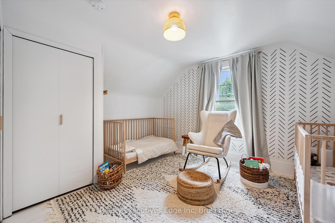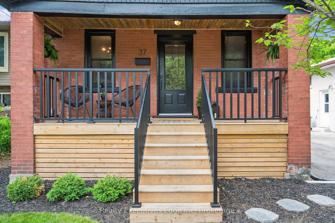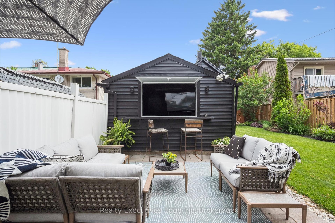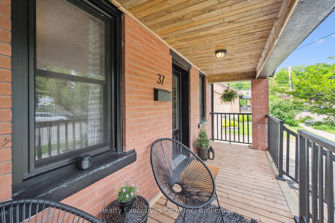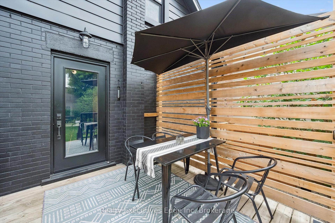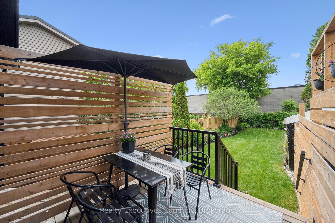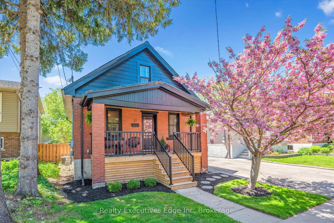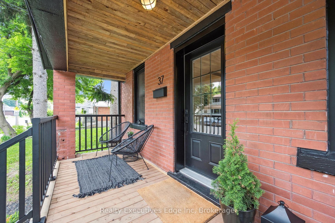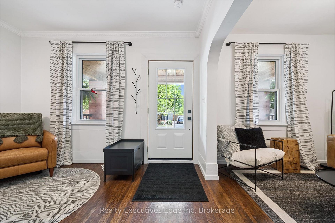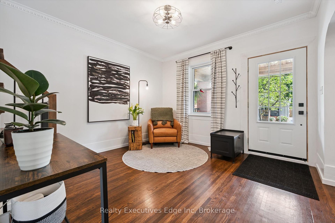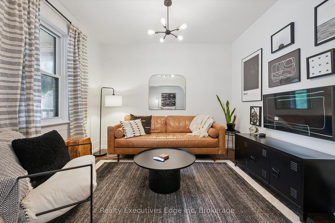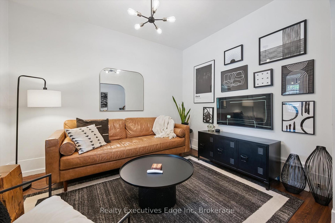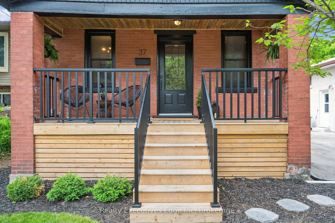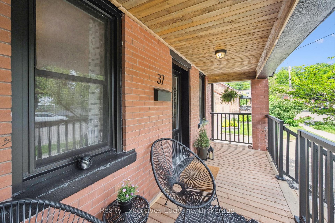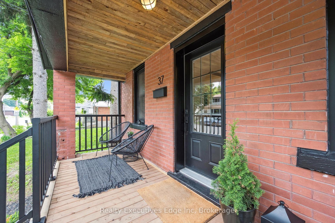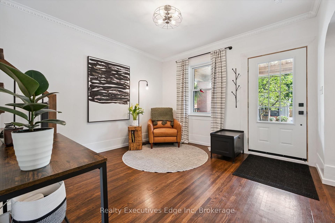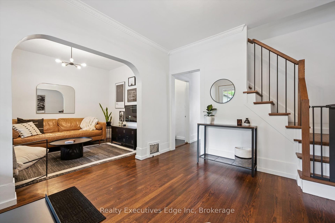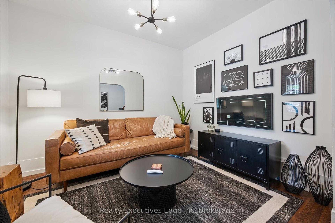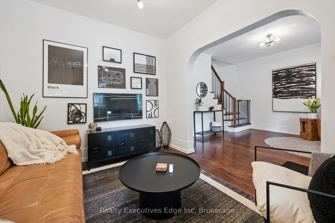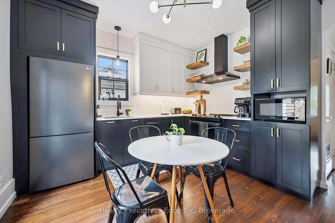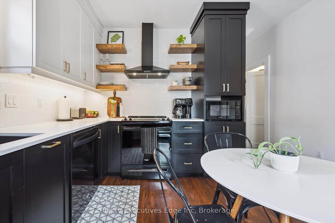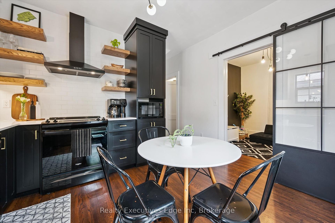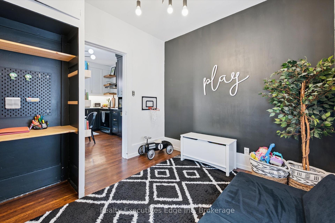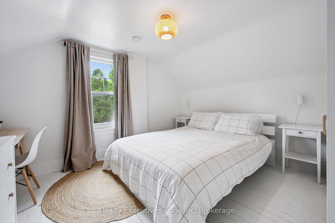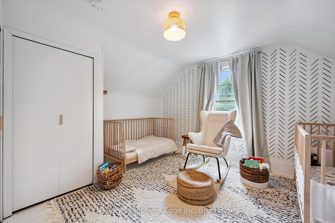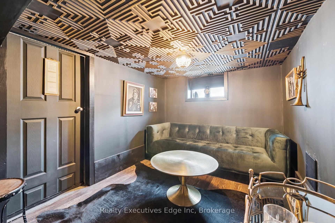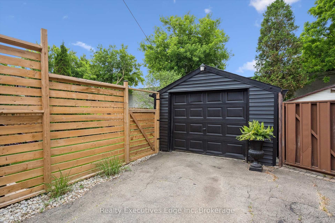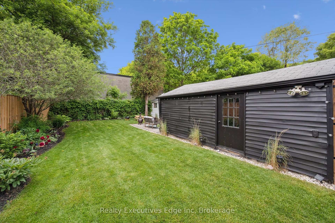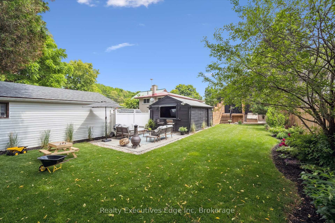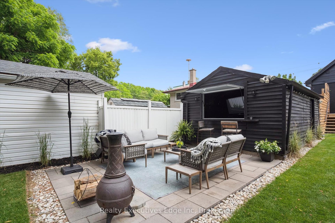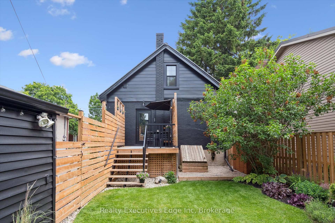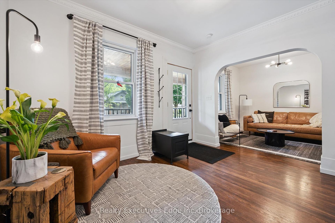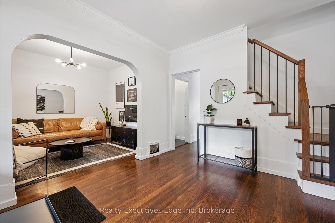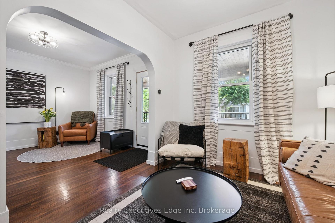$729,900
Available - For Sale
Listing ID: X12232176
37 HURON Stre , Guelph, N1E 5L3, Wellington
| Charming 3-Bedroom Home in the Heart of The Ward! Welcome to this beautifully updated 3-bedroom, 1-bathroom home located in one of Guelphs most family-friendly neighbourhoods - St. Patrick's Ward. Combining modern upgrades with classic charm, this property offers the perfect blend of comfort, convenience, and lifestyle. Step inside to find a thoughtfully renovated interior, featuring a new kitchen (2022), updated furnace and AC (2020), refinished original hardwood flooring, and various tasteful improvements throughout. It even includes a hidden speakeasy...if you can find it! The layout is functional and inviting, perfect for both young families and first-time buyers. Location is everything, and this home has it all: A short walk to parks, schools, and downtown; Minutes from the central GO Train station for easy commuting; Close to local shops, cafés, and all the charm The Ward has to offer. Outside, you'll find ample parking (up to 4 cars), a refreshed front porch (2024), and an incredible backyard oasis, complete with an outdoor bar - ideal for entertaining or unwinding on warm summer evenings. Don't miss your chance to own this move-in ready gem in one of the city's most sought-after neighbourhoods. Book your showing today! |
| Price | $729,900 |
| Taxes: | $3759.81 |
| Assessment Year: | 2025 |
| Occupancy: | Owner |
| Address: | 37 HURON Stre , Guelph, N1E 5L3, Wellington |
| Directions/Cross Streets: | ELIZABETH and HURON |
| Rooms: | 7 |
| Rooms +: | 1 |
| Bedrooms: | 3 |
| Bedrooms +: | 0 |
| Family Room: | F |
| Basement: | Partially Fi, Walk-Up |
| Level/Floor | Room | Length(ft) | Width(ft) | Descriptions | |
| Room 1 | Main | Family Ro | 11.94 | 11.55 | Hardwood Floor |
| Room 2 | Main | Bedroom | 10.46 | 9.15 | Double Closet, Hardwood Floor |
| Room 3 | Main | Living Ro | 9.22 | 10.92 | Crown Moulding, Hardwood Floor |
| Room 4 | Main | Kitchen | 11.87 | 11.22 | W/O To Deck, Quartz Counter, Eat-in Kitchen |
| Room 5 | Second | Bedroom | 12.14 | 11.74 | |
| Room 6 | Second | Bedroom 2 | 12.1 | 12.04 | |
| Room 7 | Basement | Den | 13.38 | 7.77 | |
| Room 8 | Main | Bathroom | 4.3 | 9.18 | 4 Pc Bath, Ceramic Floor |
| Washroom Type | No. of Pieces | Level |
| Washroom Type 1 | 4 | Main |
| Washroom Type 2 | 0 | |
| Washroom Type 3 | 0 | |
| Washroom Type 4 | 0 | |
| Washroom Type 5 | 0 | |
| Washroom Type 6 | 4 | Main |
| Washroom Type 7 | 0 | |
| Washroom Type 8 | 0 | |
| Washroom Type 9 | 0 | |
| Washroom Type 10 | 0 |
| Total Area: | 0.00 |
| Approximatly Age: | 51-99 |
| Property Type: | Detached |
| Style: | 1 1/2 Storey |
| Exterior: | Brick, Aluminum Siding |
| Garage Type: | Detached |
| (Parking/)Drive: | Private |
| Drive Parking Spaces: | 2 |
| Park #1 | |
| Parking Type: | Private |
| Park #2 | |
| Parking Type: | Private |
| Pool: | None |
| Approximatly Age: | 51-99 |
| Approximatly Square Footage: | 700-1100 |
| Property Features: | Fenced Yard, Level |
| CAC Included: | N |
| Water Included: | N |
| Cabel TV Included: | N |
| Common Elements Included: | N |
| Heat Included: | N |
| Parking Included: | N |
| Condo Tax Included: | N |
| Building Insurance Included: | N |
| Fireplace/Stove: | N |
| Heat Type: | Forced Air |
| Central Air Conditioning: | Central Air |
| Central Vac: | N |
| Laundry Level: | Syste |
| Ensuite Laundry: | F |
| Elevator Lift: | False |
| Sewers: | Sewer |
| Utilities-Hydro: | Y |
$
%
Years
This calculator is for demonstration purposes only. Always consult a professional
financial advisor before making personal financial decisions.
| Although the information displayed is believed to be accurate, no warranties or representations are made of any kind. |
| Realty Executives Edge Inc |
|
|

Wally Islam
Real Estate Broker
Dir:
416-949-2626
Bus:
416-293-8500
Fax:
905-913-8585
| Virtual Tour | Book Showing | Email a Friend |
Jump To:
At a Glance:
| Type: | Freehold - Detached |
| Area: | Wellington |
| Municipality: | Guelph |
| Neighbourhood: | St. Patrick's Ward |
| Style: | 1 1/2 Storey |
| Approximate Age: | 51-99 |
| Tax: | $3,759.81 |
| Beds: | 3 |
| Baths: | 1 |
| Fireplace: | N |
| Pool: | None |
Locatin Map:
Payment Calculator:
