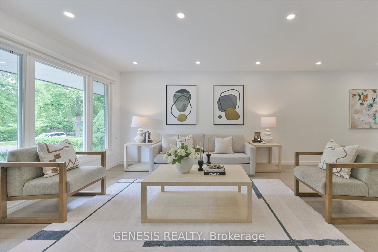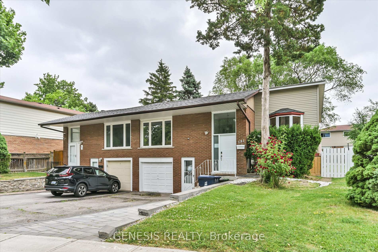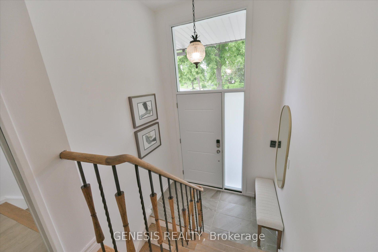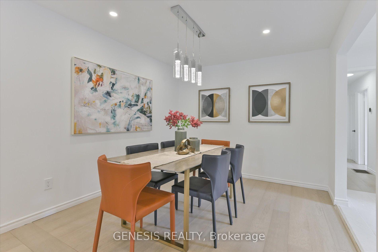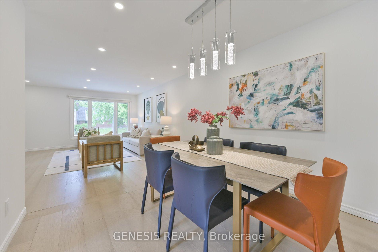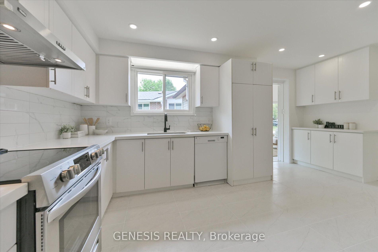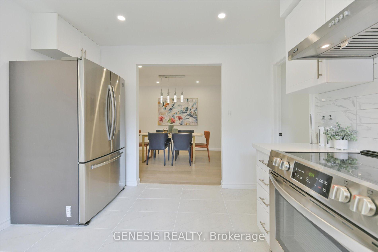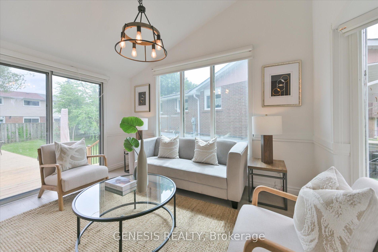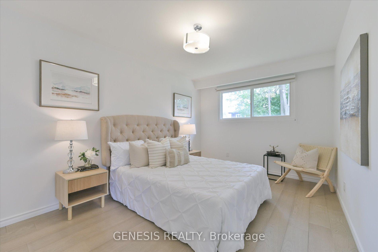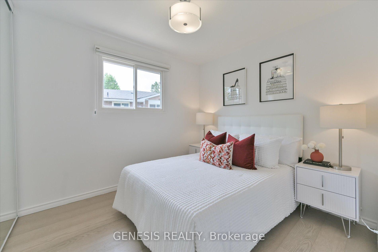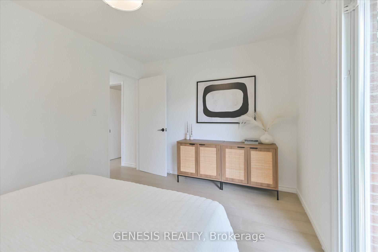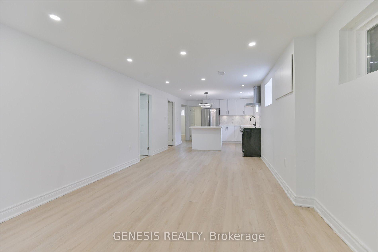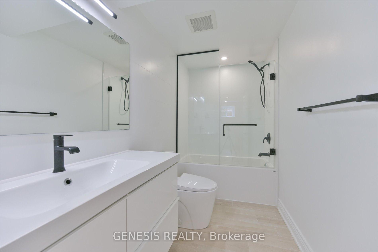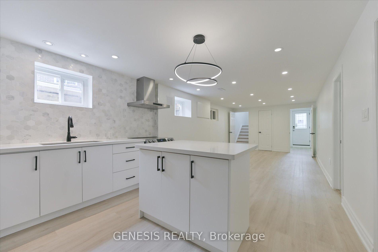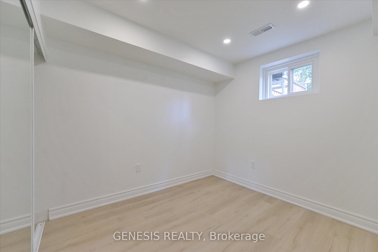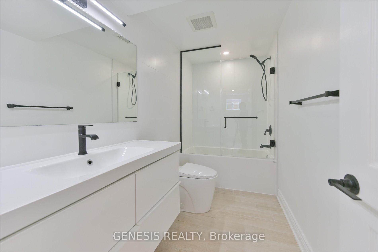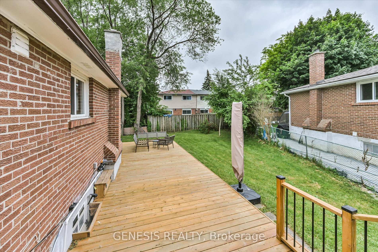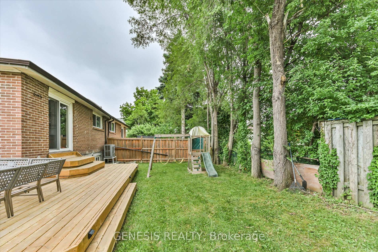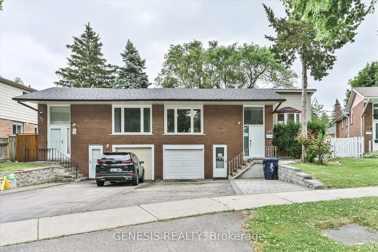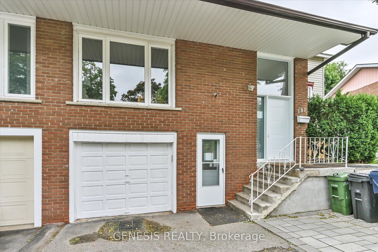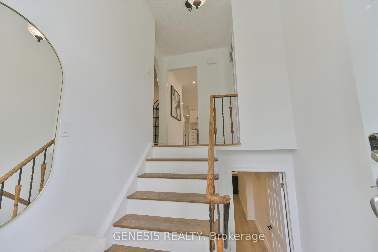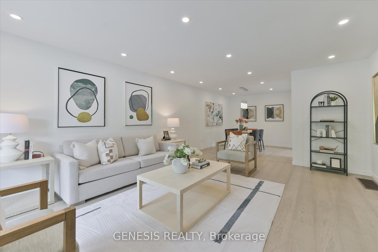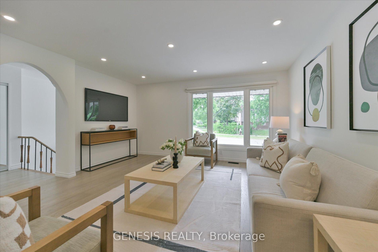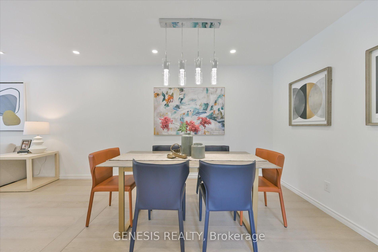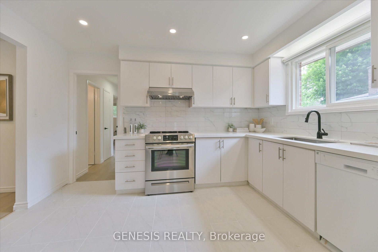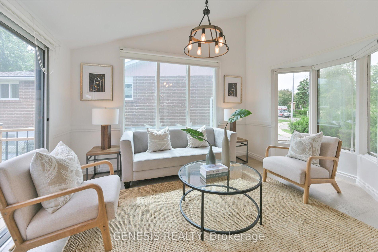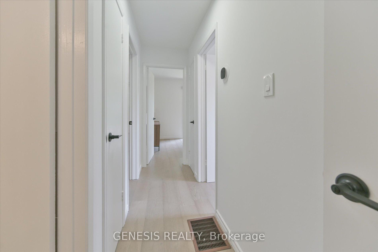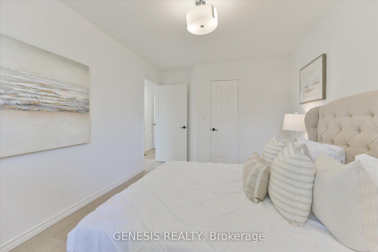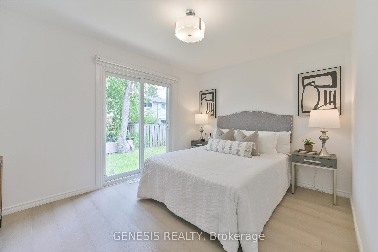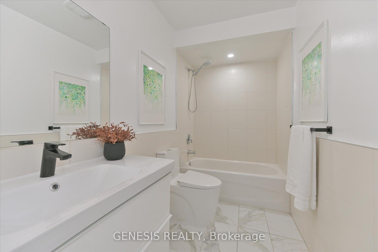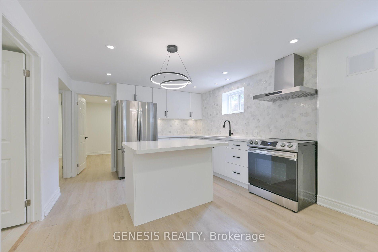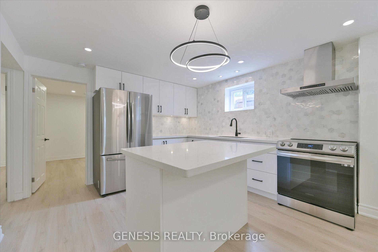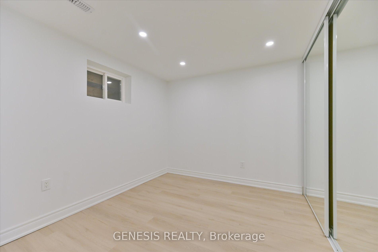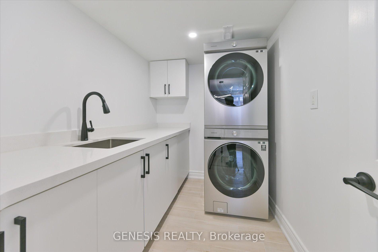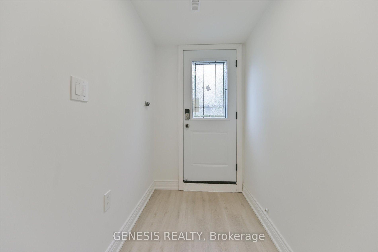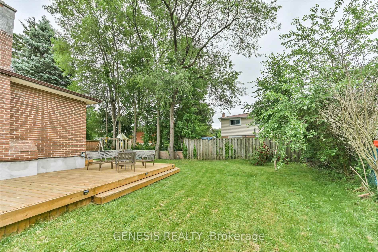$1,099,999
Available - For Sale
Listing ID: C12236212
181 Angus Driv , Toronto, M2J 2W9, Toronto
| Stunning fully renovated home in a quiet family-friendly neighbourhood. Main floor features 3 spacious bedrooms, including a primary with ensuite, plus a large open-concept kitchen, living and dining area. Bright side extension serves as a sun-filled family room with walk-out to an oversized deck and landscaped backyard. Convenient upstairs laundry. The fully finished basement has a private side entrance, open layout, sleek kitchen with quartz countertops and backsplash, full bathroom with soaker tub and matte black finishes, plus dedicated laundry perfect for in-law or rental suite. Backyard is ideal for entertaining with mature trees, green space, play structure, and large deck. Attached garage adds secure parking and extra storage. A move-in ready home with space, style, and flexibility in a peaceful setting. |
| Price | $1,099,999 |
| Taxes: | $6274.00 |
| Occupancy: | Vacant |
| Address: | 181 Angus Driv , Toronto, M2J 2W9, Toronto |
| Directions/Cross Streets: | Finch/Leslie |
| Rooms: | 7 |
| Rooms +: | 3 |
| Bedrooms: | 3 |
| Bedrooms +: | 2 |
| Family Room: | T |
| Basement: | Finished, Separate Ent |
| Level/Floor | Room | Length(ft) | Width(ft) | Descriptions | |
| Room 1 | Main | Living Ro | 17.25 | 15.19 | Hardwood Floor, Picture Window, Combined w/Dining |
| Room 2 | Main | Family Ro | 10.92 | 10 | Hardwood Floor, South View, W/O To Deck |
| Room 3 | Main | Dining Ro | 17.25 | 15.19 | Hardwood Floor, Picture Window |
| Room 4 | Main | Kitchen | 15.74 | 12.56 | Eat-in Kitchen, Ceramic Floor, Window |
| Room 5 | Main | Primary B | 14.53 | 9.94 | Hardwood Floor, 3 Pc Ensuite, Large Window |
| Room 6 | Main | Bedroom 2 | 12.14 | 9.77 | Sliding Doors, W/O To Deck, Closet |
| Room 7 | Main | Bedroom 3 | 8.86 | 8.79 | Hardwood Floor, Window, B/I Closet |
| Room 8 | Ground | Bedroom 4 | 10.17 | 8.04 | Laminate, Window |
| Room 9 | Ground | Kitchen | 17.25 | 15.22 | Laminate, Combined w/Library |
| Room 10 | Ground | Living Ro | 17.25 | 15.19 | Laminate, Combined w/Kitchen |
| Washroom Type | No. of Pieces | Level |
| Washroom Type 1 | 4 | Main |
| Washroom Type 2 | 3 | Main |
| Washroom Type 3 | 4 | Lower |
| Washroom Type 4 | 0 | |
| Washroom Type 5 | 0 | |
| Washroom Type 6 | 4 | Main |
| Washroom Type 7 | 3 | Main |
| Washroom Type 8 | 4 | Lower |
| Washroom Type 9 | 0 | |
| Washroom Type 10 | 0 |
| Total Area: | 0.00 |
| Property Type: | Semi-Detached |
| Style: | Bungalow-Raised |
| Exterior: | Brick |
| Garage Type: | Attached |
| Drive Parking Spaces: | 2 |
| Pool: | None |
| Approximatly Square Footage: | 1100-1500 |
| CAC Included: | N |
| Water Included: | N |
| Cabel TV Included: | N |
| Common Elements Included: | N |
| Heat Included: | N |
| Parking Included: | N |
| Condo Tax Included: | N |
| Building Insurance Included: | N |
| Fireplace/Stove: | N |
| Heat Type: | Forced Air |
| Central Air Conditioning: | Central Air |
| Central Vac: | N |
| Laundry Level: | Syste |
| Ensuite Laundry: | F |
| Sewers: | Sewer |
$
%
Years
This calculator is for demonstration purposes only. Always consult a professional
financial advisor before making personal financial decisions.
| Although the information displayed is believed to be accurate, no warranties or representations are made of any kind. |
| GENESIS REALTY |
|
|

Wally Islam
Real Estate Broker
Dir:
416-949-2626
Bus:
416-293-8500
Fax:
905-913-8585
| Book Showing | Email a Friend |
Jump To:
At a Glance:
| Type: | Freehold - Semi-Detached |
| Area: | Toronto |
| Municipality: | Toronto C15 |
| Neighbourhood: | Don Valley Village |
| Style: | Bungalow-Raised |
| Tax: | $6,274 |
| Beds: | 3+2 |
| Baths: | 3 |
| Fireplace: | N |
| Pool: | None |
Locatin Map:
Payment Calculator:
