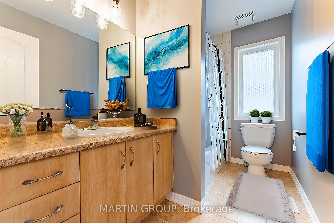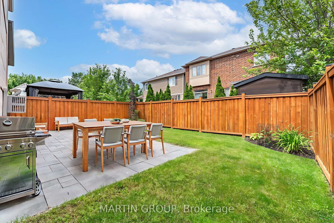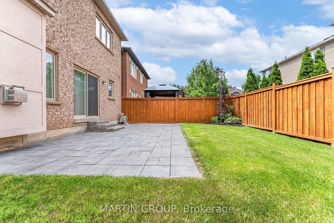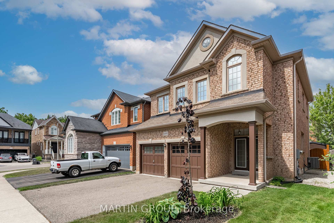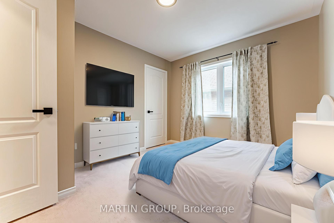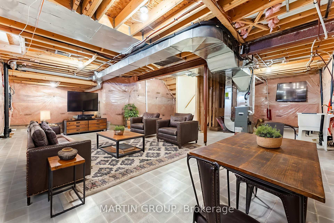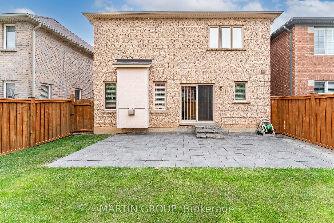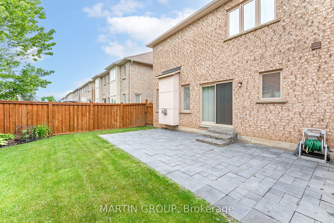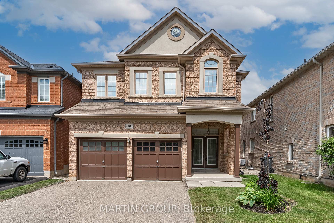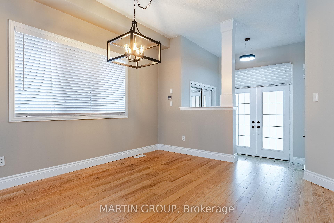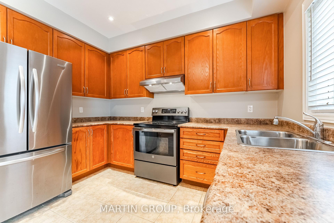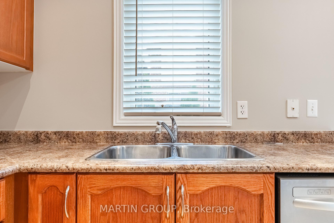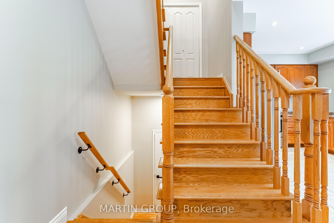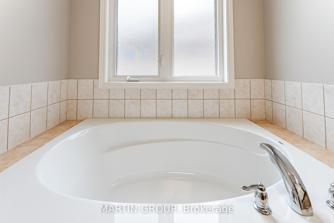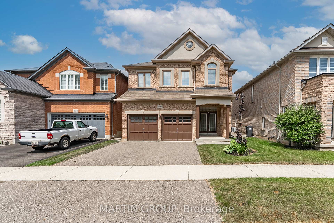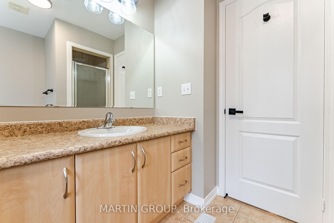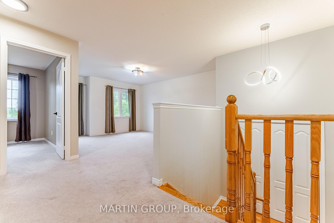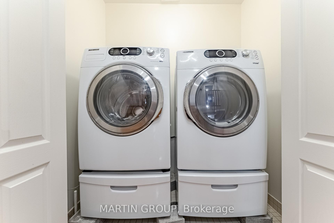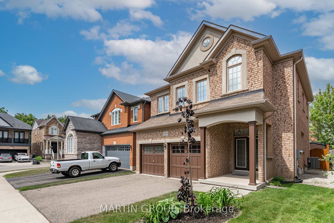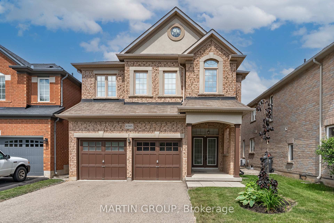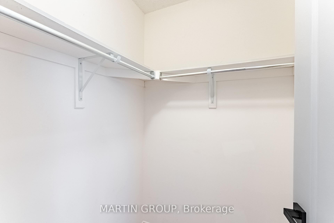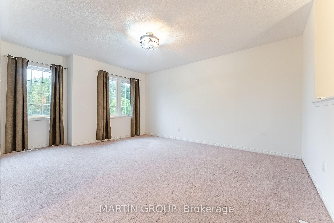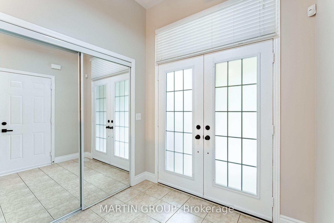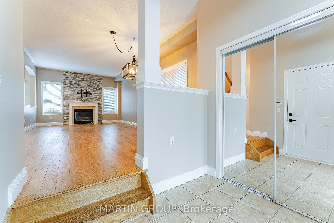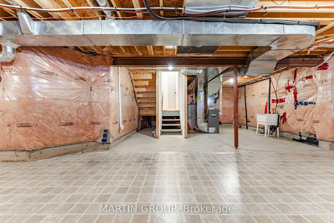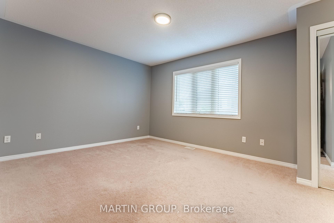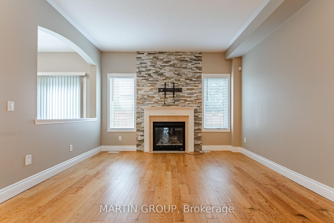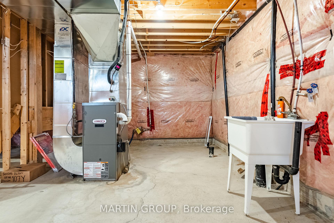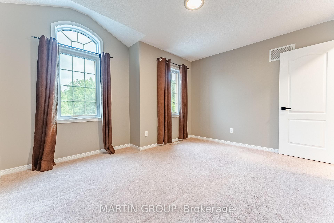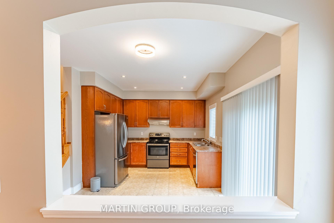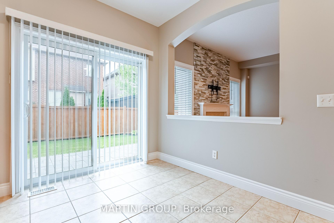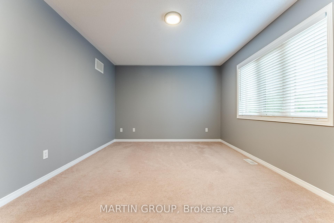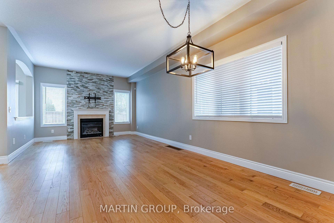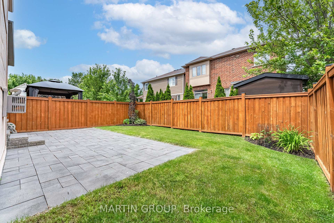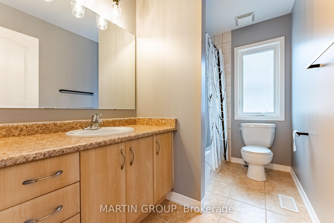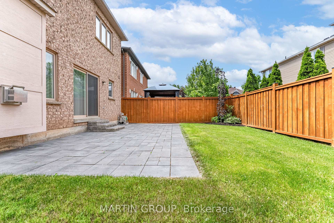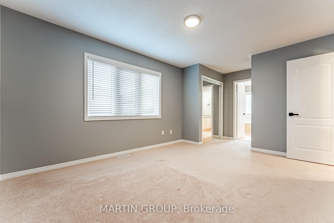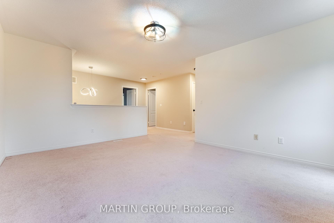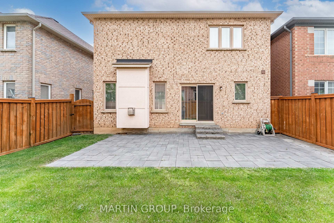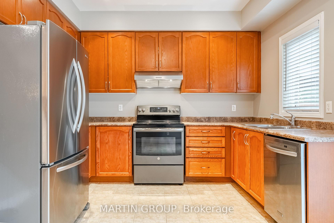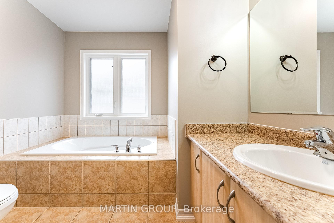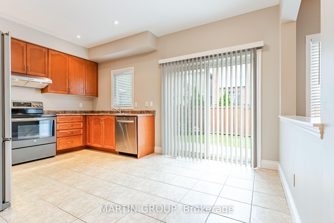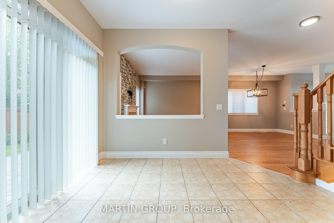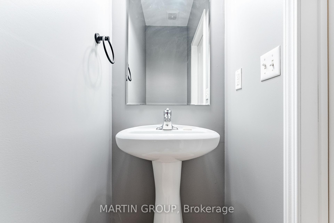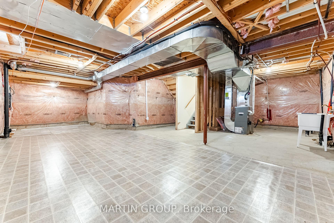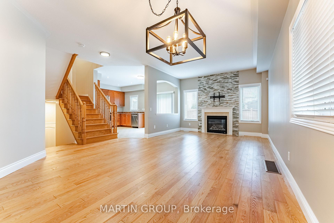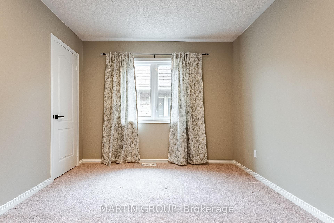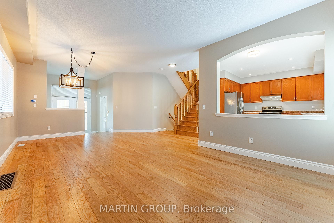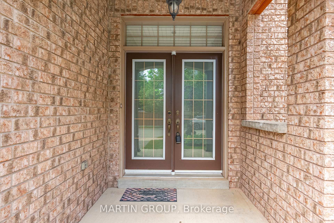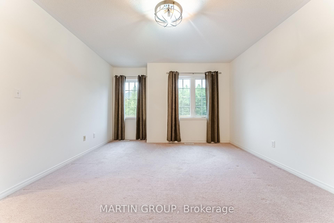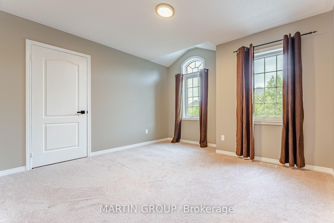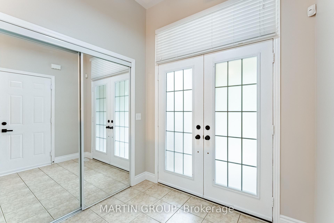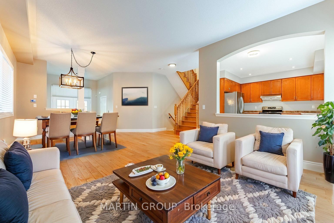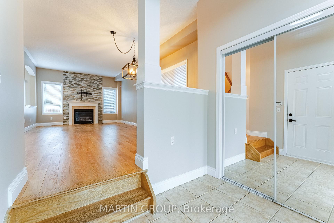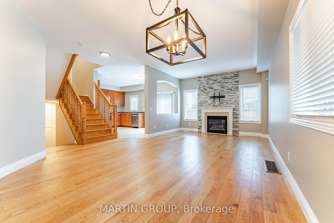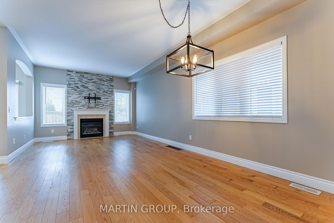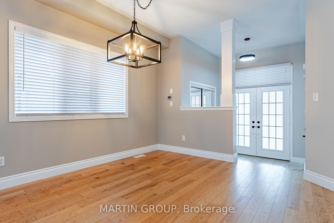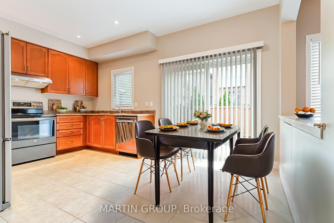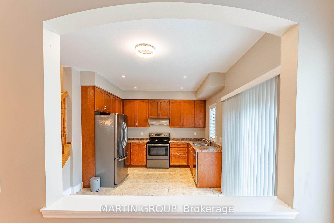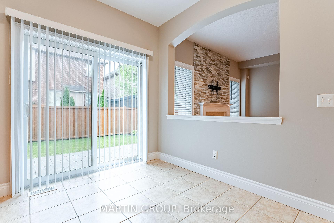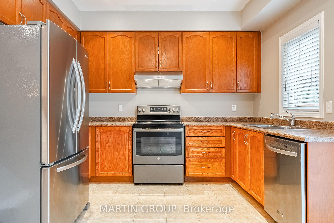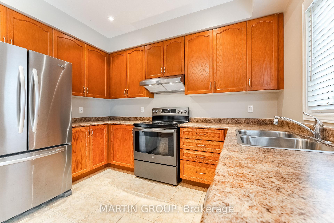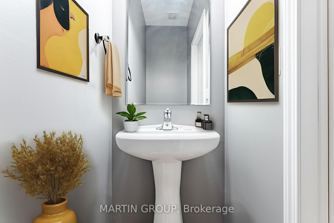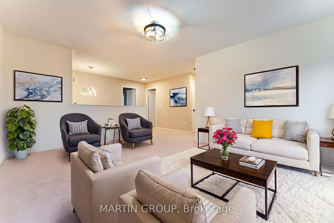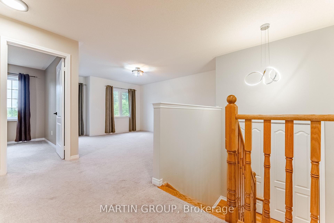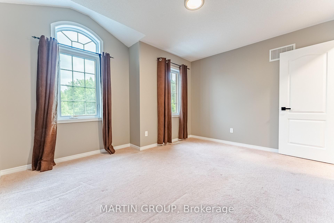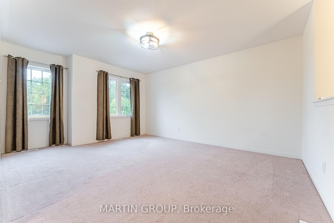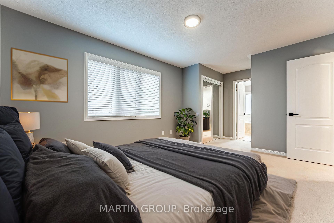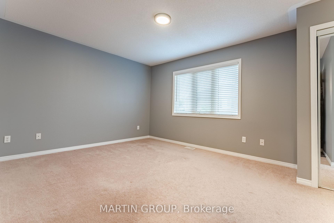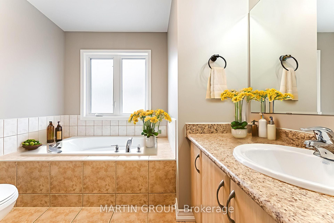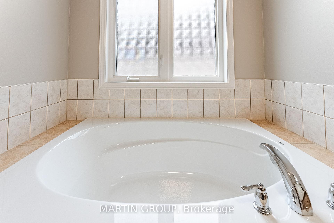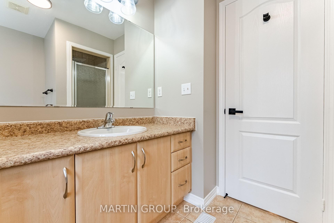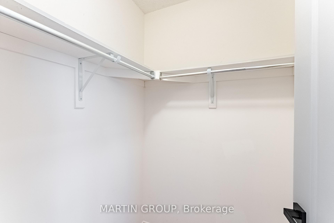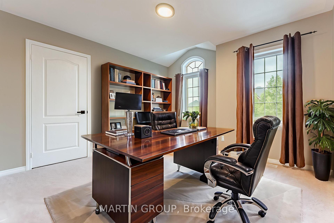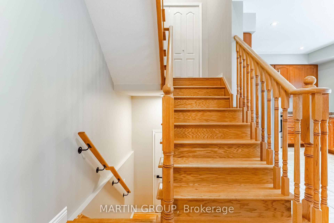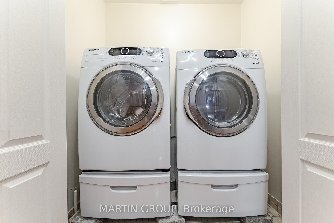$1,339,000
Available - For Sale
Listing ID: W12234749
4165 Cole Cres , Burlington, L7M 0A4, Halton
| Welcome to this warm and inviting detached brick & stucco home, ideally situated on a quiet crescent, a true family haven with space, comfort, and style. From the charming covered front porch to the elegant double door entry, you'll step into a generous foyer with ceramic tile & a mirrored closet, setting the tone for a home that's both practical and polished. The main floor features rich hardwood and ceramics, soaring 9 ceilings, and an open-concept layout ideal for everyday living and entertaining. The combined living and dining room is bright and welcoming, anchored by a cozy gas fireplace. The spacious kitchen boasts stainless steel appliances, ceramic flooring, a walk-out to a large, well-maintained patio & fully fenced backyard perfect for summer gatherings and family play. An interior entry to the double garage adds convenience, along with a central vacuum and extra-wide garage doors, complete with openers & a hose for car washes. Upstairs, the hardwood staircase leads to a bright and spacious second level with a separate family room, a perfect retreat or potential fourth bedroom. The laundry closet is conveniently located between levels & features Samsung appliances. The primary bedroom offers a walk-in closet, an additional mirrored closet, & a serene 4-piece ensuite with soaker tub, vanity, and separate shower. Two more spacious bedrooms share another 4-piece bath with thoughtful storage. The unfinished basement includes a rough-in for a bathroom, laundry sink, sump pump, & natural light from large windows ready for your personal touch. And when it comes to lifestyle, this location truly delivers. Alton Village in Burlington is a sought-after community known for its excellent schools (including French immersion), safe streets, & family-focused amenities. You're just minutes from Haber Recreation Centre, Norton Park & Skatepark, beautiful walking trails, medical centres, shopping, and quick access to major highways, everything your family needs to grow. |
| Price | $1,339,000 |
| Taxes: | $6092.00 |
| Assessment Year: | 2024 |
| Occupancy: | Vacant |
| Address: | 4165 Cole Cres , Burlington, L7M 0A4, Halton |
| Directions/Cross Streets: | WALKERS/THOMAS ALTON(E) |
| Rooms: | 7 |
| Bedrooms: | 3 |
| Bedrooms +: | 0 |
| Family Room: | T |
| Basement: | Full, Unfinished |
| Level/Floor | Room | Length(ft) | Width(ft) | Descriptions | |
| Room 1 | Main | Living Ro | 22.11 | 12.37 | Hardwood Floor, Combined w/Dining, Gas Fireplace |
| Room 2 | Main | Dining Ro | 22.11 | 12.37 | Hardwood Floor, Combined w/Living, Large Window |
| Room 3 | Main | Kitchen | 15.38 | 10.92 | Stainless Steel Appl, Pot Lights, Walk-Out |
| Room 4 | Main | Foyer | 7.54 | 6.63 | Access To Garage, Double Doors, Mirrored Closet |
| Room 5 | Second | Family Ro | 15.12 | 12.27 | Open Concept, Broadloom |
| Room 6 | Second | Primary B | 14.3 | 11.12 | 4 Pc Ensuite, Walk-In Closet(s), Mirrored Closet |
| Room 7 | Second | Bedroom 2 | 11.32 | 12.99 | Vaulted Ceiling(s), Broadloom, Closet |
| Room 8 | Second | Bedroom 3 | 11.91 | 9.97 | Broadloom, Closet |
| Room 9 | Second | Laundry | 4.26 | 7.54 | Closet |
| Washroom Type | No. of Pieces | Level |
| Washroom Type 1 | 2 | Main |
| Washroom Type 2 | 4 | Second |
| Washroom Type 3 | 0 | |
| Washroom Type 4 | 0 | |
| Washroom Type 5 | 0 | |
| Washroom Type 6 | 2 | Main |
| Washroom Type 7 | 4 | Second |
| Washroom Type 8 | 0 | |
| Washroom Type 9 | 0 | |
| Washroom Type 10 | 0 |
| Total Area: | 0.00 |
| Approximatly Age: | 6-15 |
| Property Type: | Detached |
| Style: | 2-Storey |
| Exterior: | Brick, Stucco (Plaster) |
| Garage Type: | Attached |
| (Parking/)Drive: | Private Do |
| Drive Parking Spaces: | 2 |
| Park #1 | |
| Parking Type: | Private Do |
| Park #2 | |
| Parking Type: | Private Do |
| Pool: | None |
| Approximatly Age: | 6-15 |
| Approximatly Square Footage: | 1500-2000 |
| Property Features: | Fenced Yard, Level |
| CAC Included: | N |
| Water Included: | N |
| Cabel TV Included: | N |
| Common Elements Included: | N |
| Heat Included: | N |
| Parking Included: | N |
| Condo Tax Included: | N |
| Building Insurance Included: | N |
| Fireplace/Stove: | Y |
| Heat Type: | Forced Air |
| Central Air Conditioning: | Central Air |
| Central Vac: | Y |
| Laundry Level: | Syste |
| Ensuite Laundry: | F |
| Sewers: | Sewer |
$
%
Years
This calculator is for demonstration purposes only. Always consult a professional
financial advisor before making personal financial decisions.
| Although the information displayed is believed to be accurate, no warranties or representations are made of any kind. |
| MARTIN GROUP |
|
|

Wally Islam
Real Estate Broker
Dir:
416-949-2626
Bus:
416-293-8500
Fax:
905-913-8585
| Book Showing | Email a Friend |
Jump To:
At a Glance:
| Type: | Freehold - Detached |
| Area: | Halton |
| Municipality: | Burlington |
| Neighbourhood: | Alton |
| Style: | 2-Storey |
| Approximate Age: | 6-15 |
| Tax: | $6,092 |
| Beds: | 3 |
| Baths: | 3 |
| Fireplace: | Y |
| Pool: | None |
Locatin Map:
Payment Calculator:
