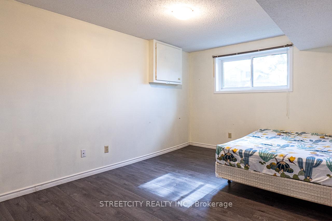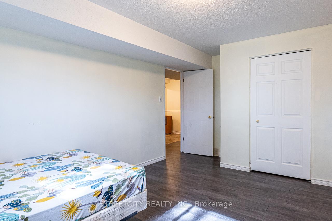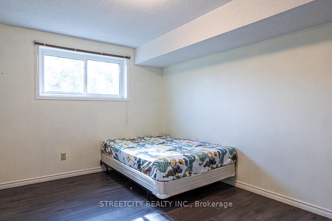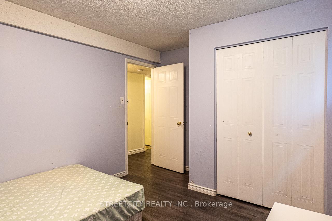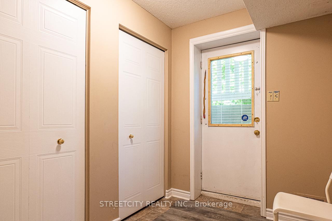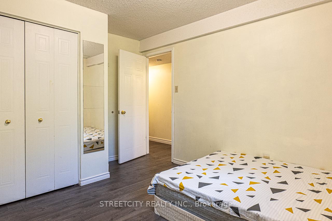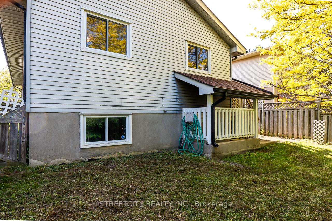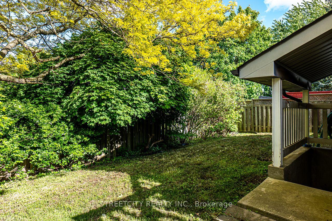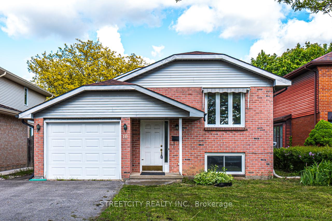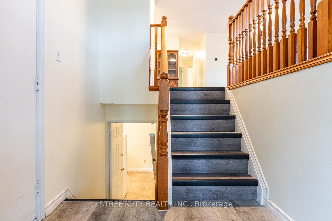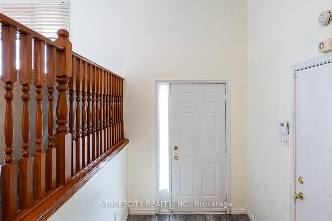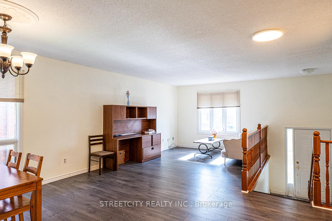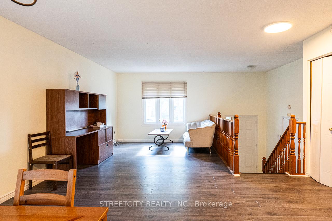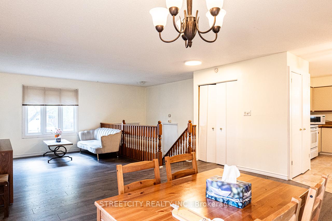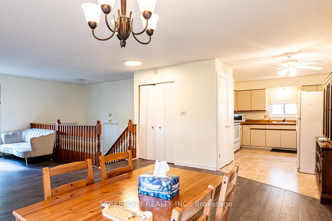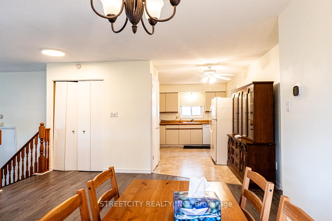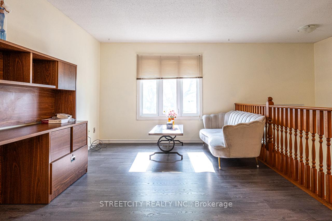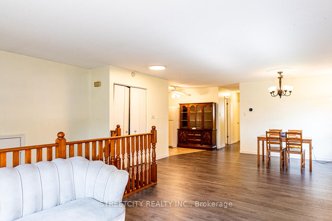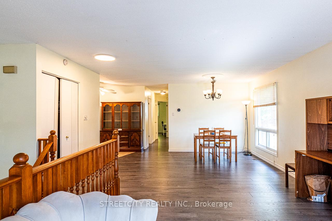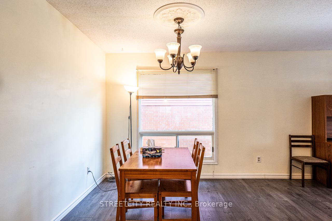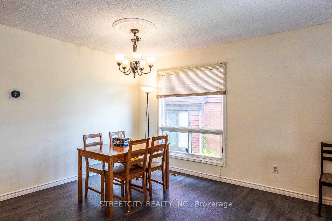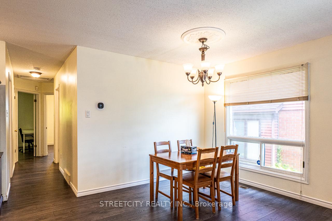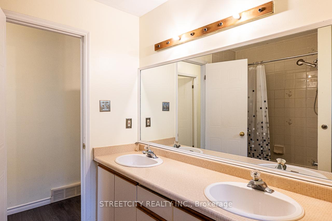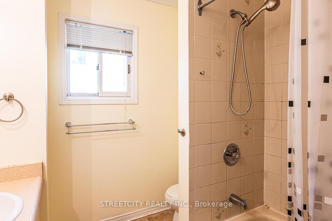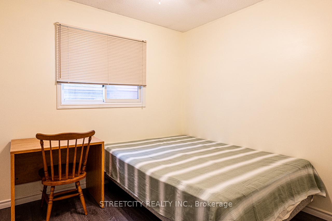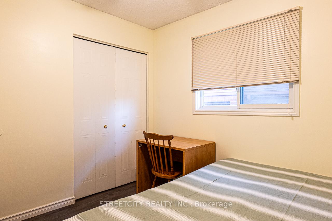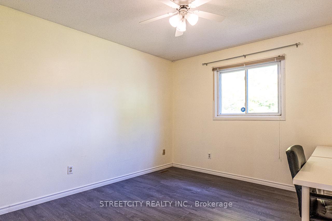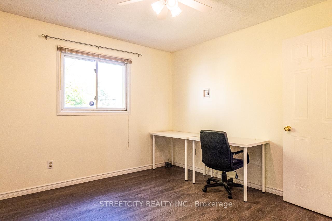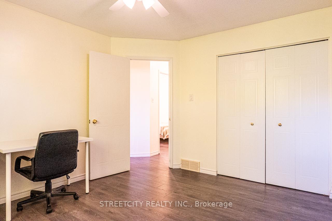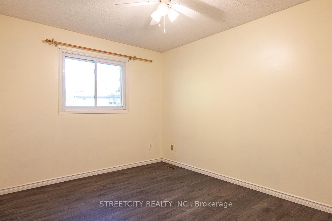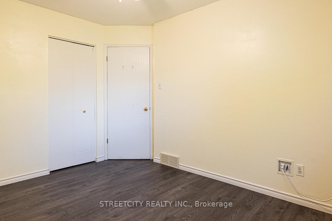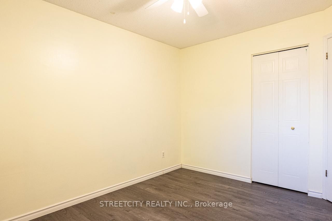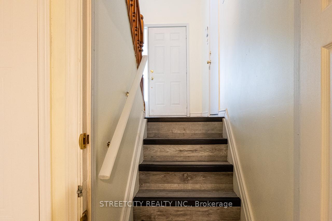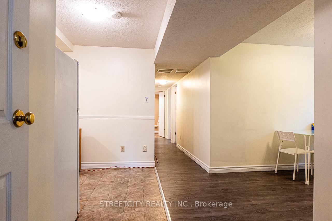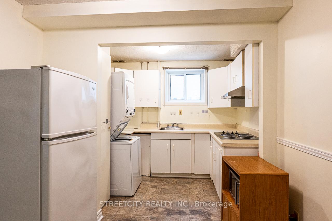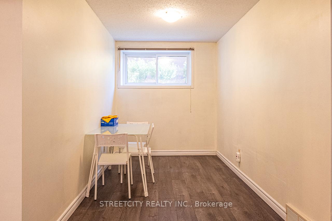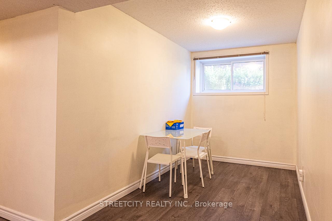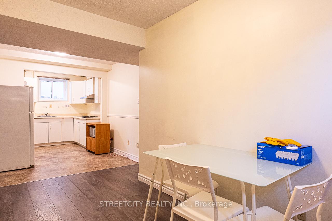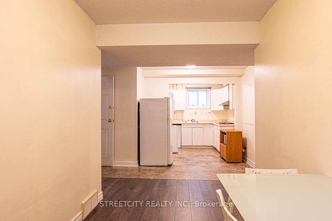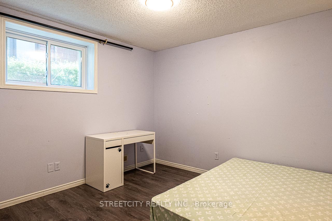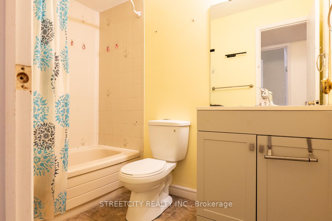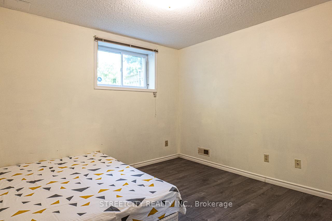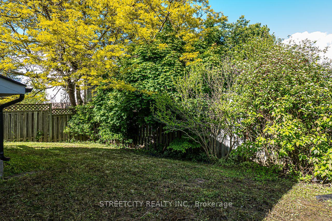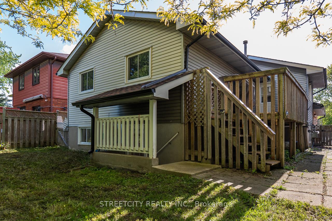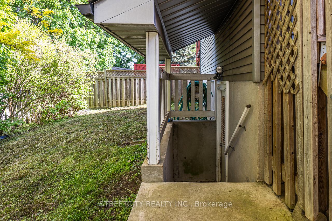$649,900
Available - For Sale
Listing ID: X12174954
10 Barrydale Cres , London North, N6G 2X3, Middlesex
| Located in Northwest London's desirable Whitehills neighbourhood, this versatile two-unit property offers an ideal setup for multi-generational living or investment. The upper unit features 3 bedrooms, 1 bathroom, a full kitchen, and in-suite laundry. The lower unit also offers 3 bedrooms, 1 bathroom, a kitchen, and laundry, with a separate entrance and oversized windows providing ample natural light. The home includes a double driveway, single attached garage, a fenced backyard, and a spacious front yard. Conveniently situated near Western University, this property is perfect for first-time home buyers looking for a mortgage helper, multi-generational families, or parents seeking housing for their university-bound children. Recent Upgrades: Roof shingles 2023, Flooring 2023, Furnace & AC 2024, Tankless Water Heater (owned) 2024. |
| Price | $649,900 |
| Taxes: | $3948.00 |
| Assessment Year: | 2024 |
| Occupancy: | Vacant |
| Address: | 10 Barrydale Cres , London North, N6G 2X3, Middlesex |
| Directions/Cross Streets: | Aldersbrook Road & Barrydale Cres |
| Rooms: | 7 |
| Rooms +: | 6 |
| Bedrooms: | 3 |
| Bedrooms +: | 3 |
| Family Room: | F |
| Basement: | Apartment, Separate Ent |
| Level/Floor | Room | Length(ft) | Width(ft) | Descriptions | |
| Room 1 | Upper | Living Ro | 16.73 | 10.82 | |
| Room 2 | Upper | Dining Ro | 10.82 | 8.72 | |
| Room 3 | Upper | Kitchen | 13.58 | 10.66 | |
| Room 4 | Upper | Bedroom | 12.56 | 11.05 | |
| Room 5 | Upper | Bedroom 2 | 11.97 | 9.58 | |
| Room 6 | Upper | Bedroom 3 | 9.48 | 8.99 | |
| Room 7 | Upper | Bathroom | 4 Pc Bath | ||
| Room 8 | Lower | Kitchen | 13.48 | 8.82 | |
| Room 9 | Lower | Living Ro | 13.38 | 6.99 | |
| Room 10 | Lower | Bedroom 4 | 13.32 | 10.07 | |
| Room 11 | Lower | Bedroom 5 | 10.23 | 9.97 | |
| Room 12 | Lower | Bedroom | 10.23 | 9.97 | |
| Room 13 | Lower | Bathroom | 4 Pc Bath |
| Washroom Type | No. of Pieces | Level |
| Washroom Type 1 | 4 | Upper |
| Washroom Type 2 | 4 | Lower |
| Washroom Type 3 | 0 | |
| Washroom Type 4 | 0 | |
| Washroom Type 5 | 0 | |
| Washroom Type 6 | 4 | Upper |
| Washroom Type 7 | 4 | Lower |
| Washroom Type 8 | 0 | |
| Washroom Type 9 | 0 | |
| Washroom Type 10 | 0 |
| Total Area: | 0.00 |
| Approximatly Age: | 31-50 |
| Property Type: | Detached |
| Style: | Bungalow-Raised |
| Exterior: | Brick Front, Vinyl Siding |
| Garage Type: | Attached |
| Drive Parking Spaces: | 2 |
| Pool: | None |
| Approximatly Age: | 31-50 |
| Approximatly Square Footage: | 1100-1500 |
| CAC Included: | N |
| Water Included: | N |
| Cabel TV Included: | N |
| Common Elements Included: | N |
| Heat Included: | N |
| Parking Included: | N |
| Condo Tax Included: | N |
| Building Insurance Included: | N |
| Fireplace/Stove: | N |
| Heat Type: | Forced Air |
| Central Air Conditioning: | Central Air |
| Central Vac: | N |
| Laundry Level: | Syste |
| Ensuite Laundry: | F |
| Sewers: | Sewer |
$
%
Years
This calculator is for demonstration purposes only. Always consult a professional
financial advisor before making personal financial decisions.
| Although the information displayed is believed to be accurate, no warranties or representations are made of any kind. |
| STREETCITY REALTY INC. |
|
|

Wally Islam
Real Estate Broker
Dir:
416-949-2626
Bus:
416-293-8500
Fax:
905-913-8585
| Book Showing | Email a Friend |
Jump To:
At a Glance:
| Type: | Freehold - Detached |
| Area: | Middlesex |
| Municipality: | London North |
| Neighbourhood: | North I |
| Style: | Bungalow-Raised |
| Approximate Age: | 31-50 |
| Tax: | $3,948 |
| Beds: | 3+3 |
| Baths: | 2 |
| Fireplace: | N |
| Pool: | None |
Locatin Map:
Payment Calculator:
