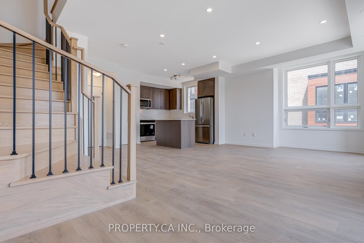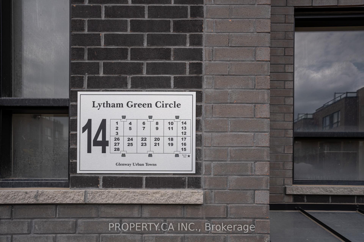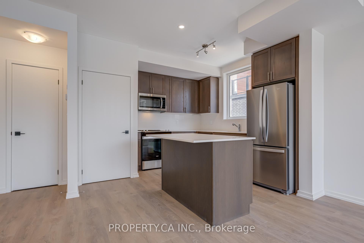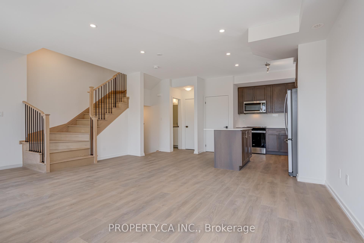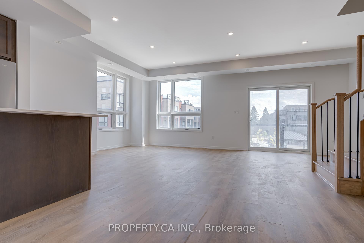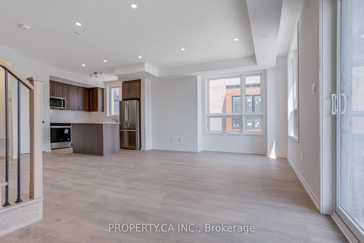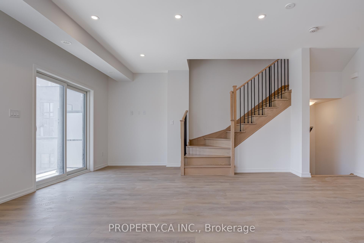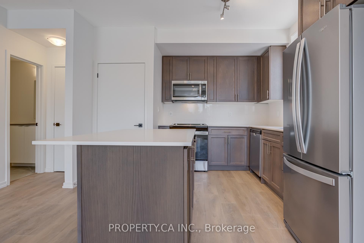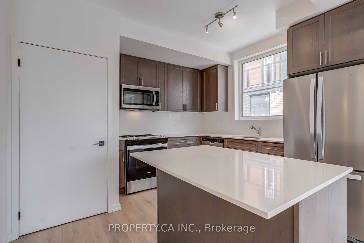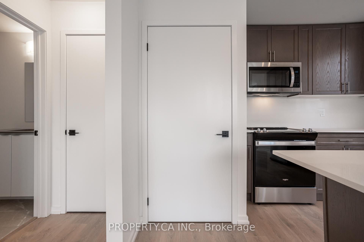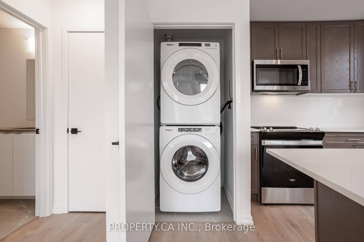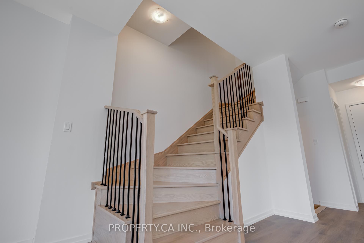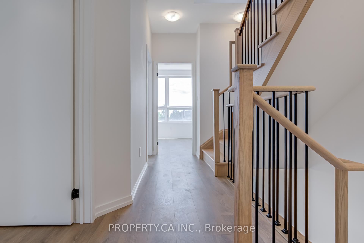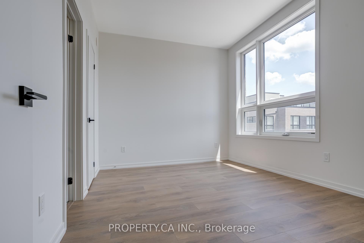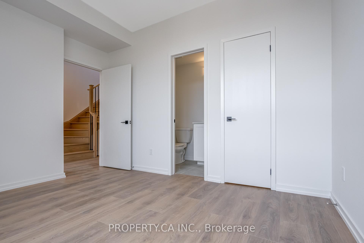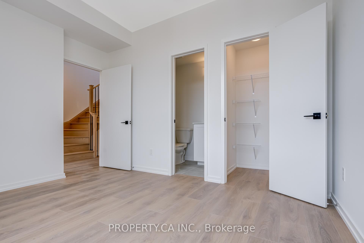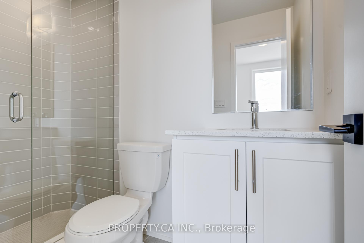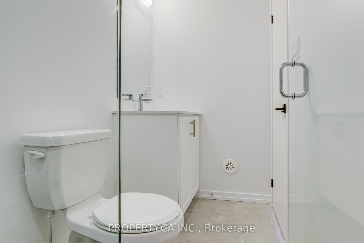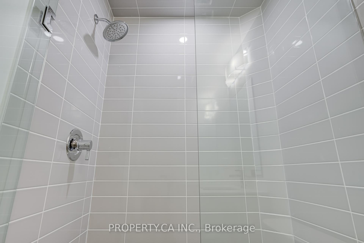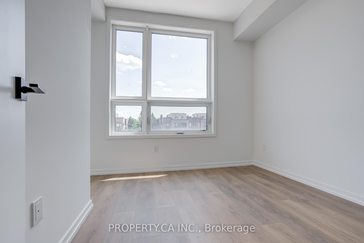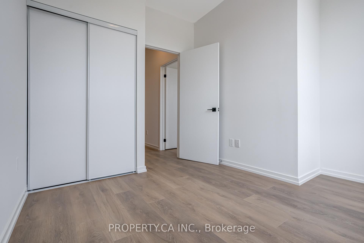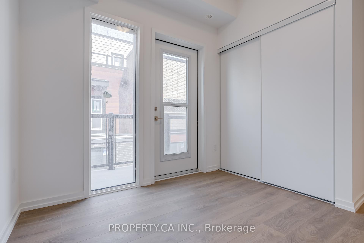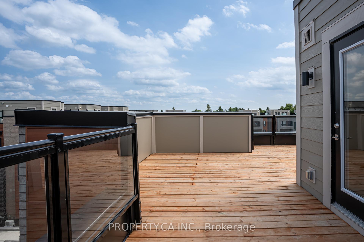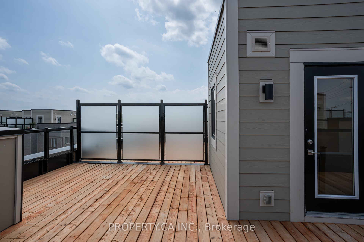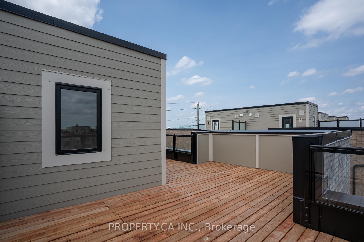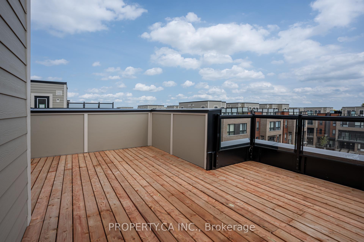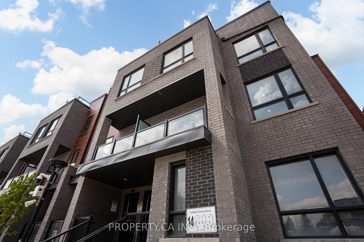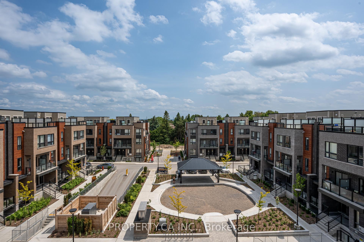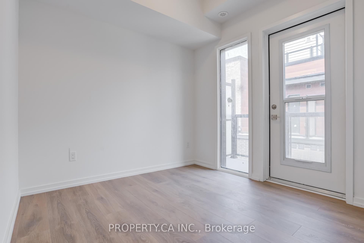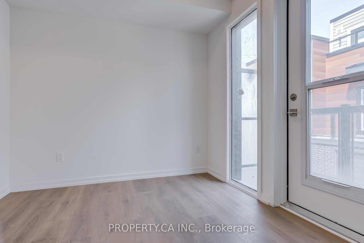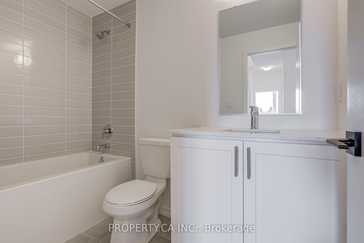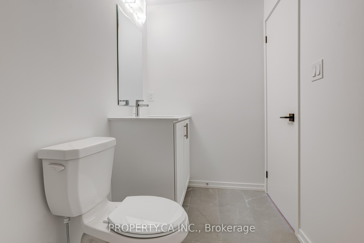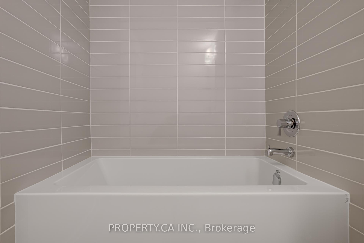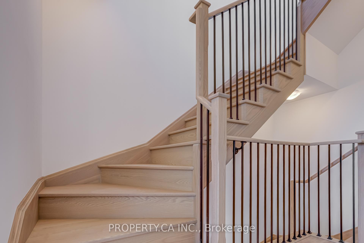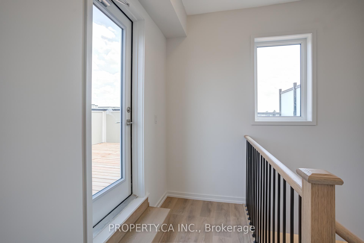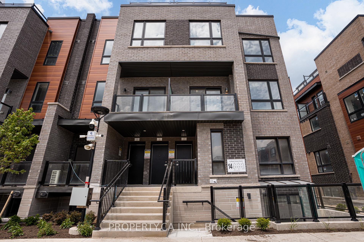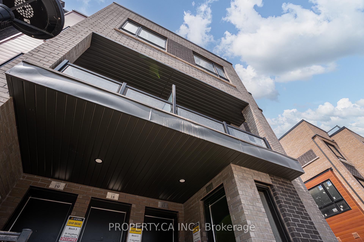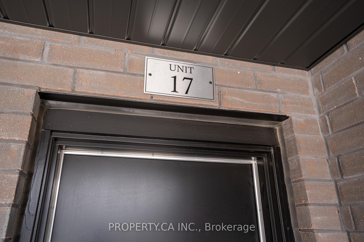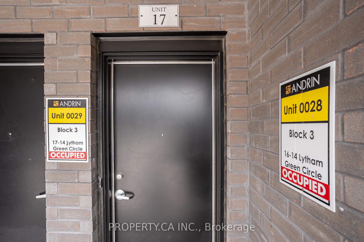$3,000
Available - For Rent
Listing ID: N12235332
14 Lytham Green Circ , Newmarket, L3Y 0H4, York
| Welcome to 14 Lytham Green Circle #17, a striking brand new, never-before-lived-in stacked townhome nestled in one of Newmarkets most vibrant and convenient neighbourhoods. Spanning three levels, this elegant 3-bedroom, 3-bathroom residence is thoughtfully designed for modern living, offering a rare blend of style, comfort, and functionality. Step inside to an open-concept layout bathed in natural light, where clean contemporary finishes and quality craftsmanship define every space. The modern kitchen features full-sized stainless steel appliances and flows seamlessly into the spacious living and dining area ideal for entertaining or relaxing with family. Each bedroom offers generous proportions, while the primary suite boasts its own private ensuite for added comfort.What truly sets this home apart are its exceptional outdoor spaces. Multiple private balconies extend your living experience, while the expansive rooftop terrace with a built-in natural gas hookup is perfect for summer BBQs, sunset dinners, or simply unwinding under the stars. Located just moments from Upper Canada Mall, restaurants, parks, and top-rated schools, this home offers unmatched access to everyday essentials and lifestyle amenities. Commuters will appreciate the proximity to GO Transit, VIVA and YRT bus routes, and easy access to both Highway 404 and 400 making travel throughout the GTA effortless. Ideal for young professionals and small families seeking the perfect combination of convenience, comfort, and contemporary design, this is a rare opportunity to be the very first to call this exceptional townhome your own. |
| Price | $3,000 |
| Taxes: | $0.00 |
| Occupancy: | Vacant |
| Address: | 14 Lytham Green Circ , Newmarket, L3Y 0H4, York |
| Postal Code: | L3Y 0H4 |
| Province/State: | York |
| Directions/Cross Streets: | Yonge Street & Davis Drive West |
| Level/Floor | Room | Length(ft) | Width(ft) | Descriptions | |
| Room 1 | Second | Living Ro | 14.73 | 20.8 | Combined w/Dining, W/O To Balcony, Pot Lights |
| Room 2 | Second | Kitchen | 14.73 | 20.8 | Open Concept, Stainless Steel Appl, Quartz Counter |
| Room 3 | Second | Dining Ro | 14.73 | 20.8 | Combined w/Living, Large Window, Pot Lights |
| Room 4 | Third | Primary B | 11.97 | 9.09 | 3 Pc Ensuite, Walk-In Closet(s), Laminate |
| Room 5 | Third | Bedroom 2 | 8.59 | 9.48 | Large Window, B/I Closet, Laminate |
| Room 6 | Third | Bedroom 3 | 8.59 | 8.99 | W/O To Balcony, B/I Closet, Laminate |
| Washroom Type | No. of Pieces | Level |
| Washroom Type 1 | 2 | Second |
| Washroom Type 2 | 3 | Third |
| Washroom Type 3 | 4 | Third |
| Washroom Type 4 | 0 | |
| Washroom Type 5 | 0 | |
| Washroom Type 6 | 2 | Second |
| Washroom Type 7 | 3 | Third |
| Washroom Type 8 | 4 | Third |
| Washroom Type 9 | 0 | |
| Washroom Type 10 | 0 |
| Total Area: | 0.00 |
| Washrooms: | 3 |
| Heat Type: | Forced Air |
| Central Air Conditioning: | Central Air |
| Although the information displayed is believed to be accurate, no warranties or representations are made of any kind. |
| PROPERTY.CA INC. |
|
|

Wally Islam
Real Estate Broker
Dir:
416-949-2626
Bus:
416-293-8500
Fax:
905-913-8585
| Virtual Tour | Book Showing | Email a Friend |
Jump To:
At a Glance:
| Type: | Com - Condo Townhouse |
| Area: | York |
| Municipality: | Newmarket |
| Neighbourhood: | Glenway Estates |
| Style: | Stacked Townhous |
| Beds: | 3 |
| Baths: | 3 |
| Fireplace: | N |
Locatin Map:

