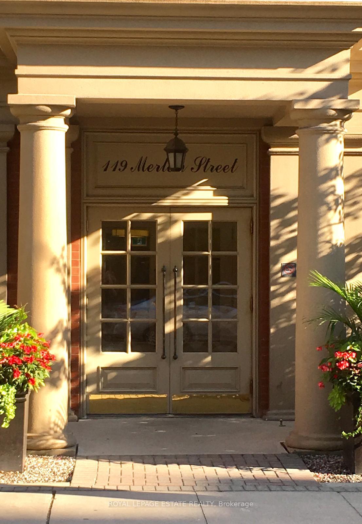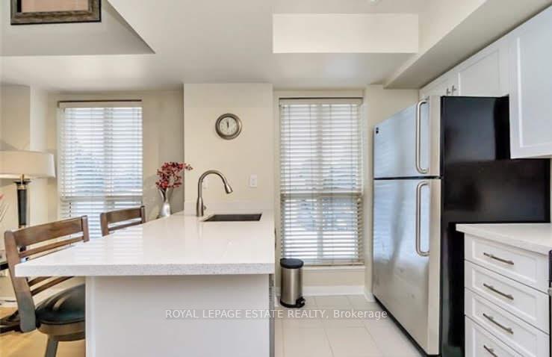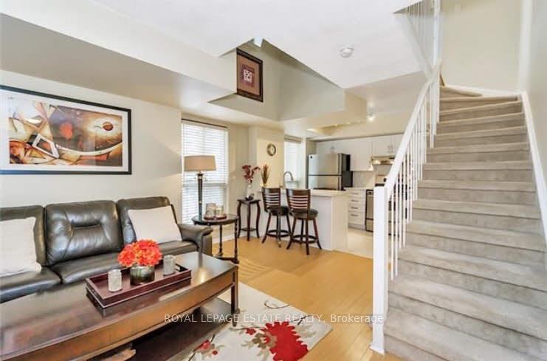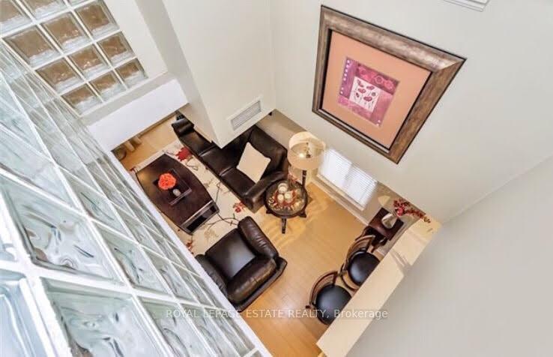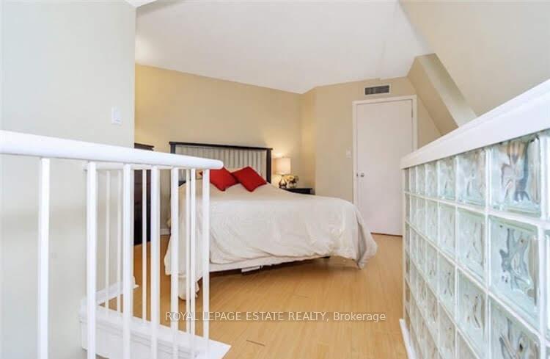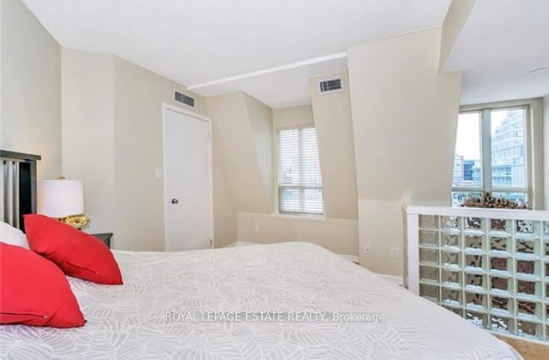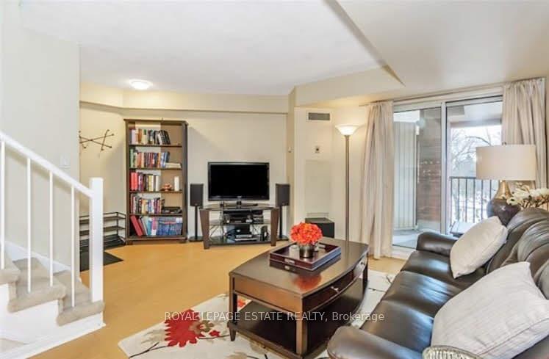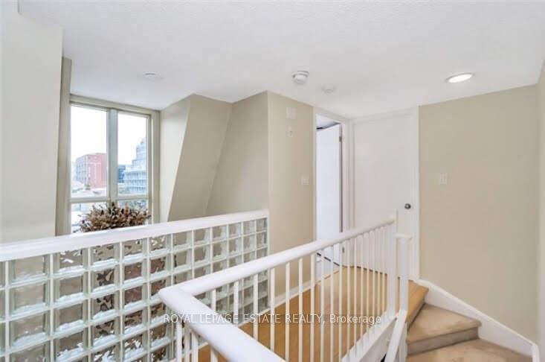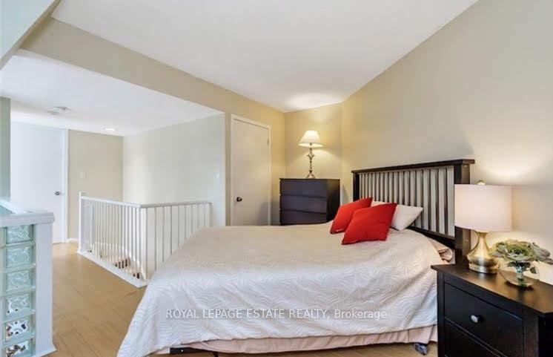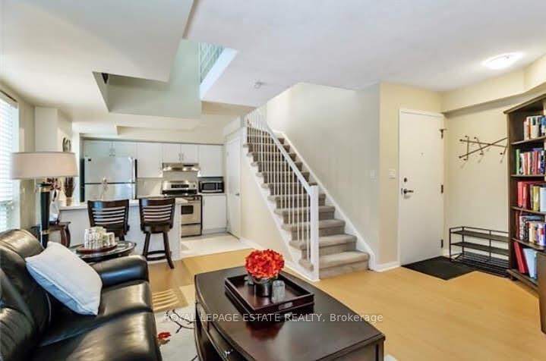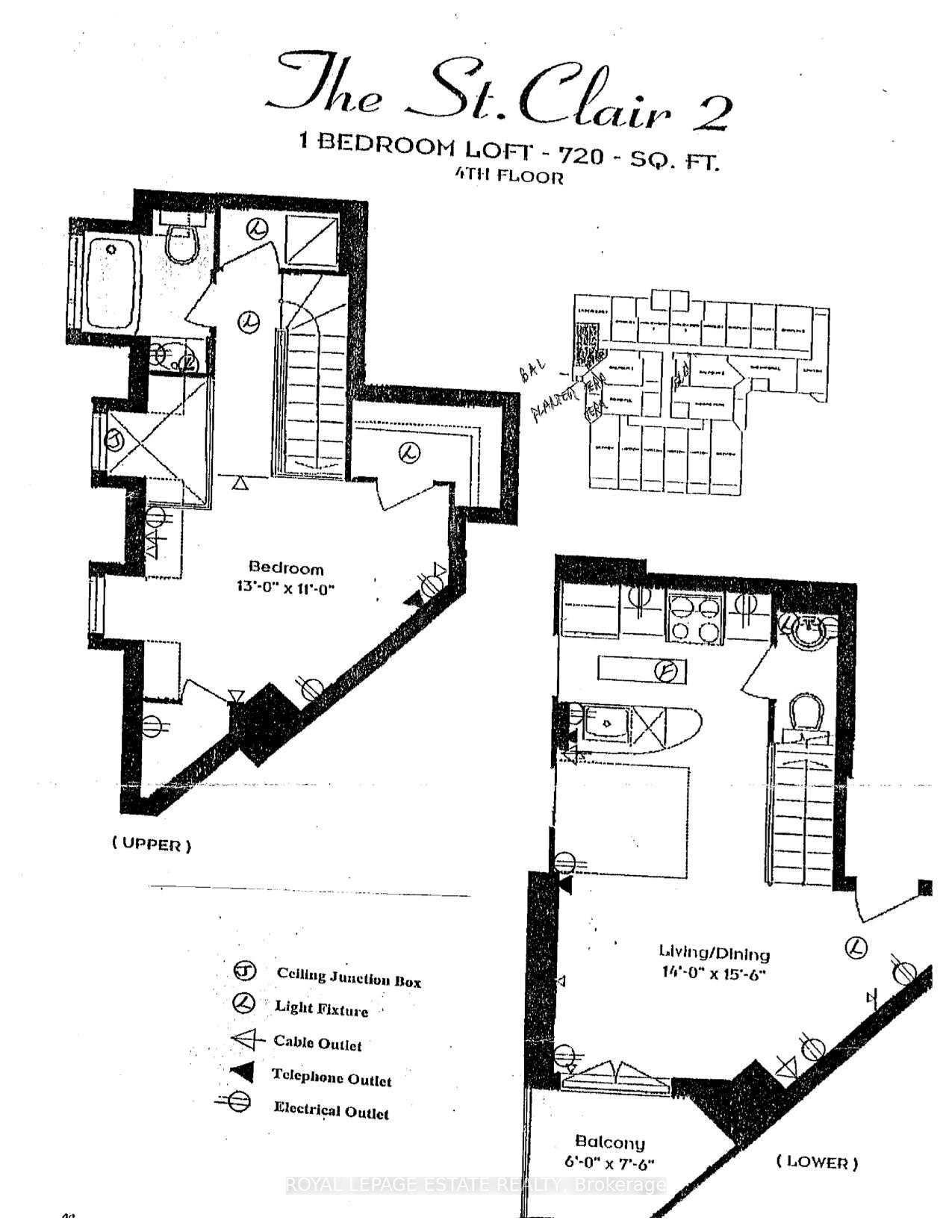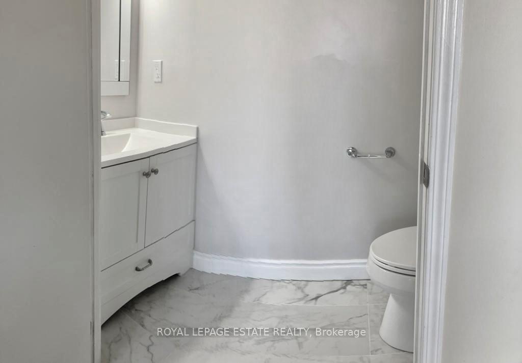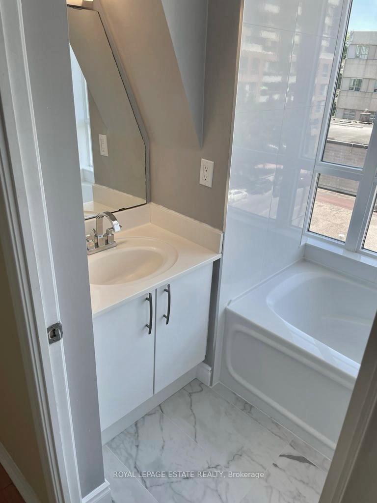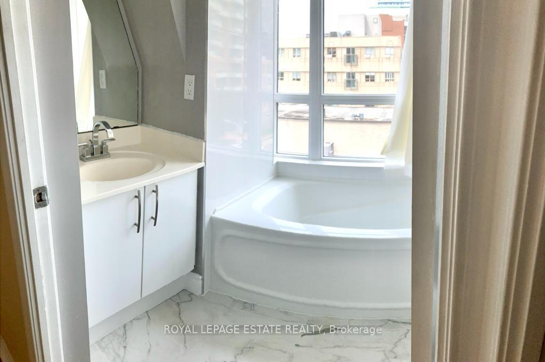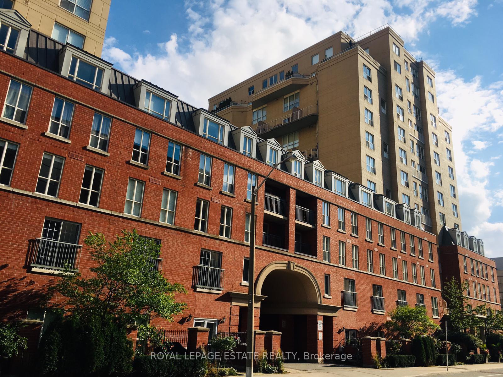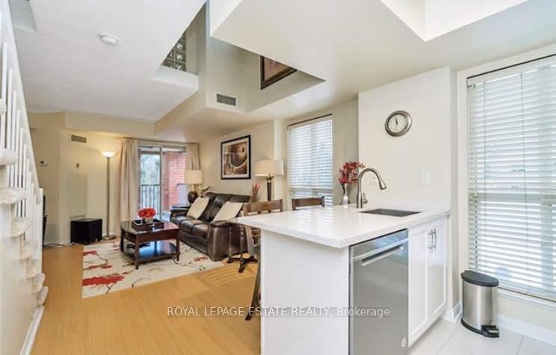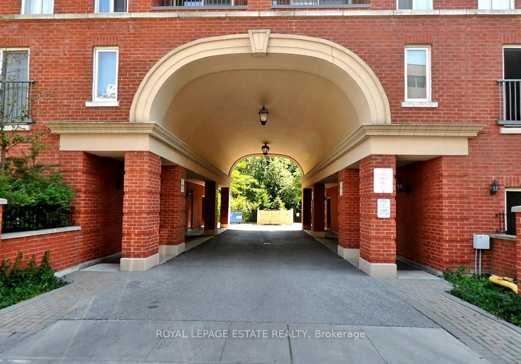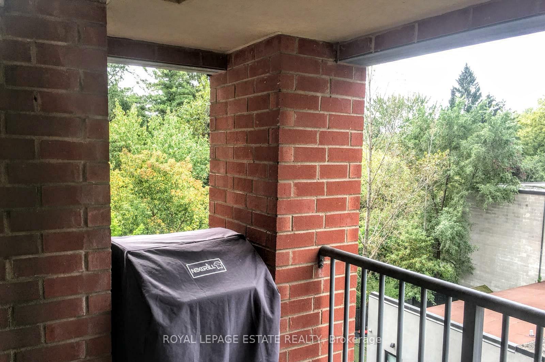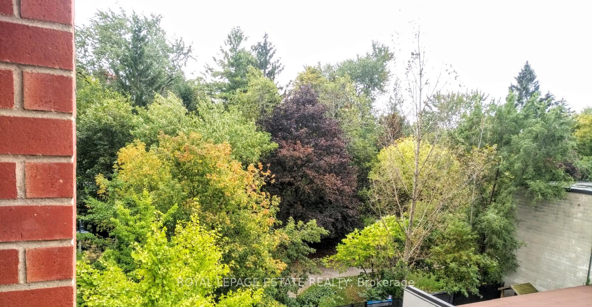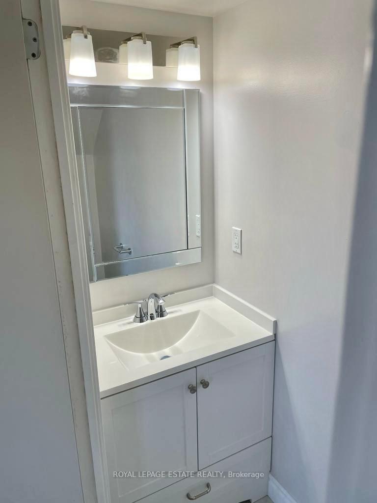$2,600
Available - For Rent
Listing ID: C12230571
119 Merton Stre , Toronto, M4S 3G5, Toronto
| Elegant, Bright, 2-Story 18 Ft Ceiling 1 Bedroom Loft, Overlooking The Scenic Kay Gardner Beltline Trail. Open Concept With SoaringCeilings, Private Balcony With Green Southwest Views, Eat-In Kitchen. Very Spacious Upper Level Layout With Ensuite Bathroom, And Walk-In Closet.Bathrooms Have Been Updated. Underground Parking And All Utilities Included!! (Exclude Cable).TTC At Your Step. Back Door Of Building Exits Directly To A Ravine! No Smokers. Cats OK. Photos Are From Previous Listing. |
| Price | $2,600 |
| Taxes: | $0.00 |
| Occupancy: | Vacant |
| Address: | 119 Merton Stre , Toronto, M4S 3G5, Toronto |
| Postal Code: | M4S 3G5 |
| Province/State: | Toronto |
| Directions/Cross Streets: | Yonge St & Davisville Ave |
| Level/Floor | Room | Length(ft) | Width(ft) | Descriptions | |
| Room 1 | Main | Living Ro | 14.01 | 15.51 | Combined w/Dining, Laminate, W/O To Balcony |
| Room 2 | Main | Dining Ro | 14.01 | 15.51 | Combined w/Living, Open Concept, Window Floor to Ceil |
| Room 3 | Main | Kitchen | 7.97 | 8 | Granite Counters, Stainless Steel Appl, Ceramic Floor |
| Room 4 | Main | Primary B | 12.99 | 10.99 | 4 Pc Ensuite, Walk-In Closet(s) |
| Washroom Type | No. of Pieces | Level |
| Washroom Type 1 | 2 | Main |
| Washroom Type 2 | 4 | Second |
| Washroom Type 3 | 0 | |
| Washroom Type 4 | 0 | |
| Washroom Type 5 | 0 | |
| Washroom Type 6 | 2 | Main |
| Washroom Type 7 | 4 | Second |
| Washroom Type 8 | 0 | |
| Washroom Type 9 | 0 | |
| Washroom Type 10 | 0 |
| Total Area: | 0.00 |
| Washrooms: | 2 |
| Heat Type: | Forced Air |
| Central Air Conditioning: | Central Air |
| Although the information displayed is believed to be accurate, no warranties or representations are made of any kind. |
| ROYAL LEPAGE ESTATE REALTY |
|
|

Wally Islam
Real Estate Broker
Dir:
416-949-2626
Bus:
416-293-8500
Fax:
905-913-8585
| Book Showing | Email a Friend |
Jump To:
At a Glance:
| Type: | Com - Condo Apartment |
| Area: | Toronto |
| Municipality: | Toronto C10 |
| Neighbourhood: | Mount Pleasant West |
| Style: | 2-Storey |
| Beds: | 1 |
| Baths: | 2 |
| Fireplace: | N |
Locatin Map:
