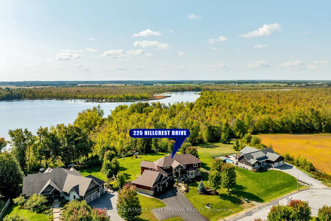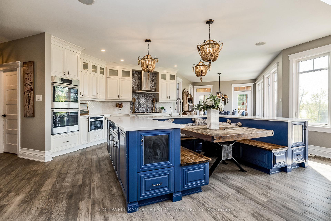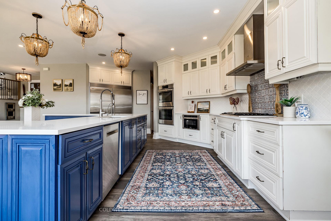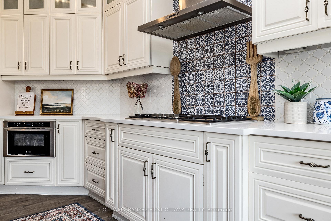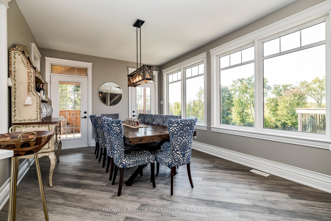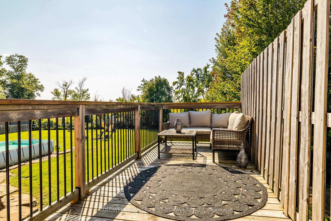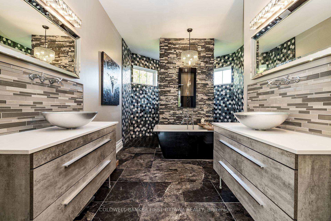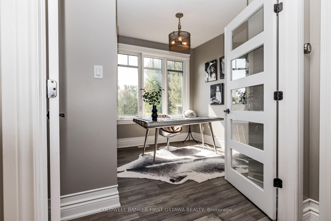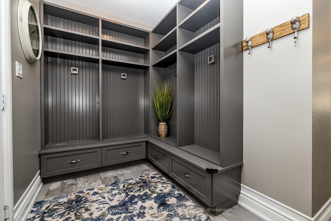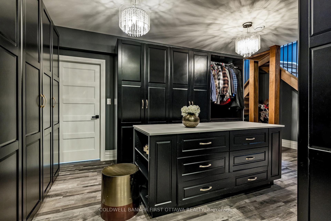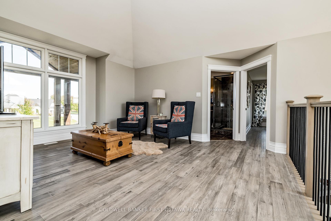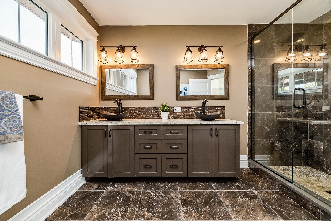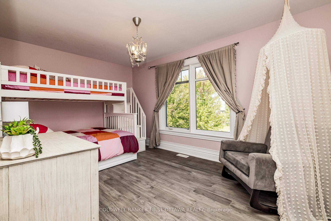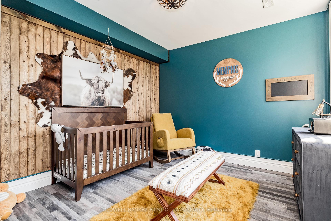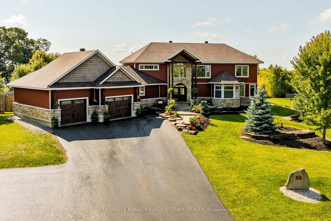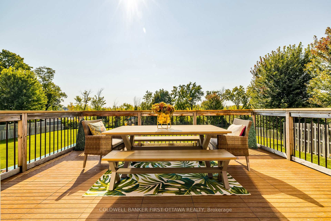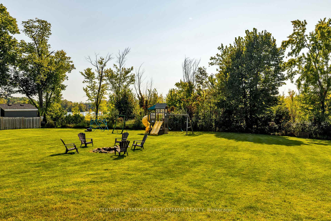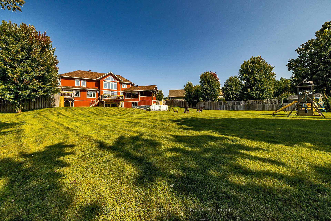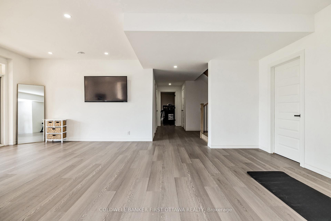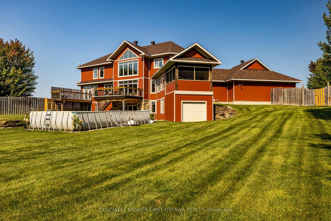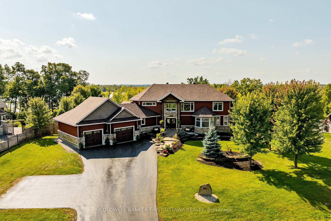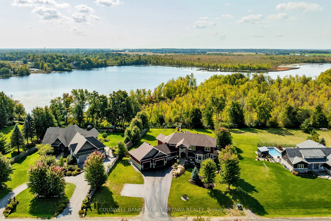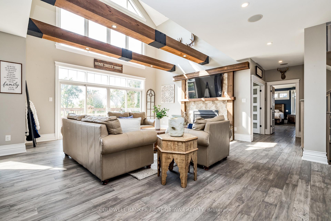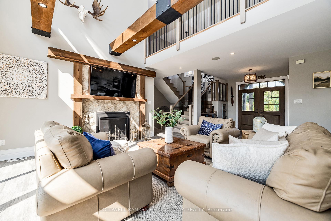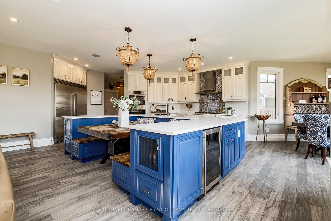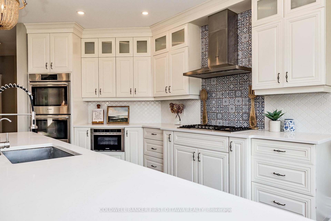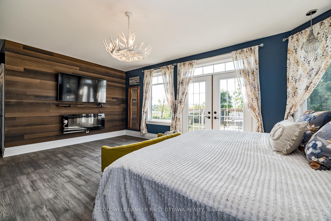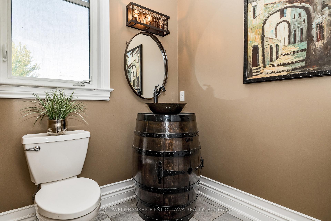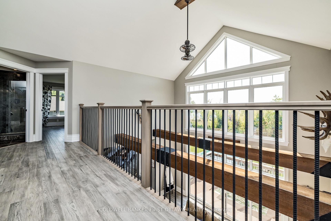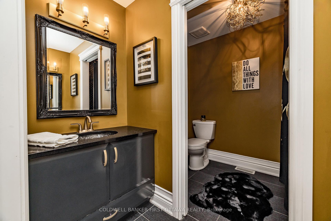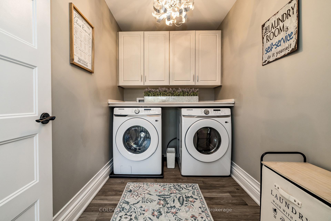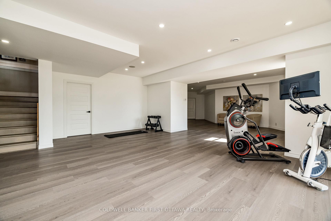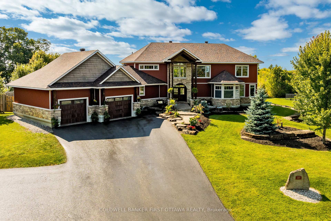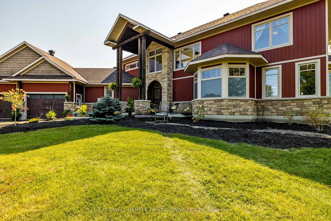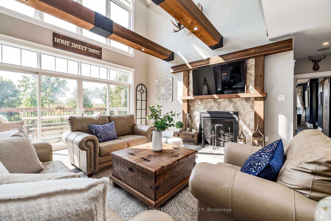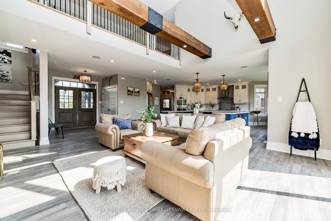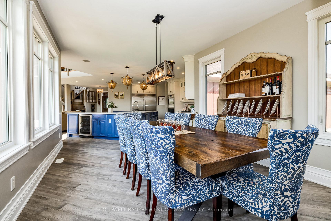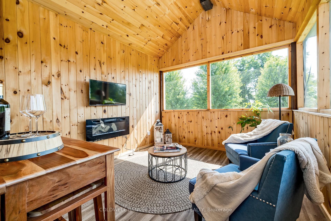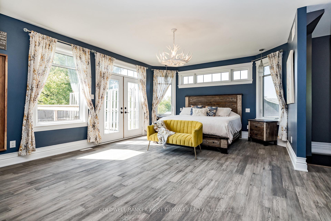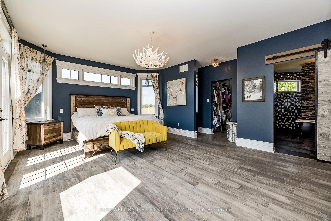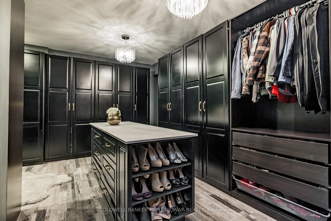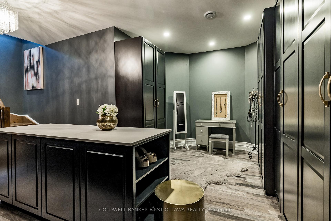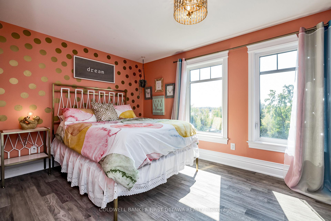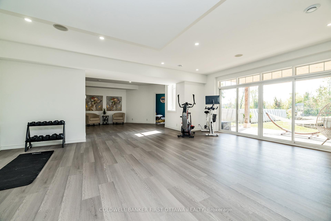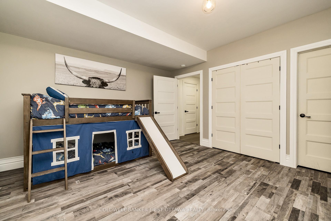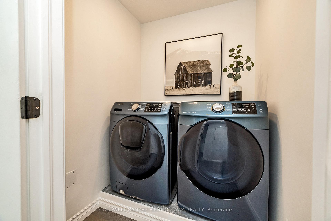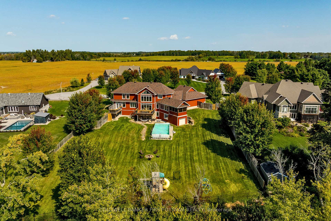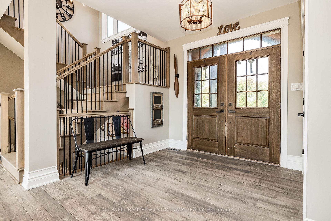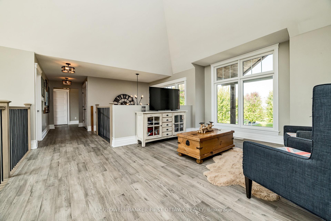$2,149,000
Available - For Sale
Listing ID: X12235164
225 HILLCREST Driv , Mississippi Mills, K0A 1A0, Lanark
| Sprawling 4+2 bed, five bath custom home set on a huge lot backing the Mississippi River, featuring an ICF foundation, 9 ft ceilings throughout, and an oversized great room with an impressive 18 ft ceiling and a stunning fireplace. The chef's kitchen features custom cabinets, double ovens, a double fridge/freezer, two pantries, a coffee bar, and quartz counters, along with a built-in custom booth for daily dining. Unwind and enjoy the fresh air in the 3-season sunroom or on the back deck. The primary suite is a masterpiece, featuring a private deck and fireplace, a stunning en-suite, and a dream closet. Upstairs, the space offers three spacious bedrooms with walk-in closets, a loft, two full bathrooms, and a laundry room. The lower level walkout features two extra bedrooms, a bath, radiant flooring, and a second laundry room. With a heated 3-car garage, additional rear garage, landscaping and fenced yard, this home has it all! Superb location with a boat launch to the river nearby + Mississippi Golf course. Just minutes from Almonte, Carleton Place and a quick commute to the city. |
| Price | $2,149,000 |
| Taxes: | $9191.00 |
| Assessment Year: | 2024 |
| Occupancy: | Owner |
| Address: | 225 HILLCREST Driv , Mississippi Mills, K0A 1A0, Lanark |
| Directions/Cross Streets: | Appleton Side Road |
| Rooms: | 16 |
| Rooms +: | 0 |
| Bedrooms: | 4 |
| Bedrooms +: | 2 |
| Family Room: | F |
| Basement: | Full, Finished |
| Level/Floor | Room | Length(ft) | Width(ft) | Descriptions | |
| Room 1 | Main | Mud Room | 10.99 | 5.97 | |
| Room 2 | Main | Dining Ro | 13.97 | 11.48 | |
| Room 3 | Main | Kitchen | 22.99 | 15.97 | |
| Room 4 | Main | Living Ro | 22.99 | 14.99 | |
| Room 5 | Main | Office | 10.99 | 10.99 | |
| Room 6 | Second | Primary B | 23.98 | 14.99 | |
| Room 7 | Second | Living Ro | 16.99 | 12.99 | |
| Room 8 | Second | Bedroom | 10.99 | 10.99 | |
| Room 9 | Second | Bedroom | 13.38 | 14.99 | |
| Room 10 | Second | Laundry | 8.99 | 5.41 | |
| Room 11 | Lower | Laundry | 4.99 | 4.99 | |
| Room 12 | Lower | Other | 17.38 | 19.98 | |
| Room 13 | Lower | Recreatio | 46.97 | 22.99 |
| Washroom Type | No. of Pieces | Level |
| Washroom Type 1 | 2 | Main |
| Washroom Type 2 | 4 | Main |
| Washroom Type 3 | 3 | Second |
| Washroom Type 4 | 3 | Second |
| Washroom Type 5 | 3 | Basement |
| Washroom Type 6 | 2 | Main |
| Washroom Type 7 | 4 | Main |
| Washroom Type 8 | 3 | Second |
| Washroom Type 9 | 3 | Second |
| Washroom Type 10 | 3 | Basement |
| Total Area: | 0.00 |
| Property Type: | Detached |
| Style: | 2-Storey |
| Exterior: | Stone, Vinyl Siding |
| Garage Type: | Attached |
| Drive Parking Spaces: | 15 |
| Pool: | Above Gr |
| Approximatly Square Footage: | 3500-5000 |
| CAC Included: | N |
| Water Included: | N |
| Cabel TV Included: | N |
| Common Elements Included: | N |
| Heat Included: | N |
| Parking Included: | N |
| Condo Tax Included: | N |
| Building Insurance Included: | N |
| Fireplace/Stove: | Y |
| Heat Type: | Radiant |
| Central Air Conditioning: | Central Air |
| Central Vac: | N |
| Laundry Level: | Syste |
| Ensuite Laundry: | F |
| Sewers: | Septic |
$
%
Years
This calculator is for demonstration purposes only. Always consult a professional
financial advisor before making personal financial decisions.
| Although the information displayed is believed to be accurate, no warranties or representations are made of any kind. |
| COLDWELL BANKER FIRST OTTAWA REALTY |
|
|

Wally Islam
Real Estate Broker
Dir:
416-949-2626
Bus:
416-293-8500
Fax:
905-913-8585
| Book Showing | Email a Friend |
Jump To:
At a Glance:
| Type: | Freehold - Detached |
| Area: | Lanark |
| Municipality: | Mississippi Mills |
| Neighbourhood: | 912 - Mississippi Mills (Ramsay) Twp |
| Style: | 2-Storey |
| Tax: | $9,191 |
| Beds: | 4+2 |
| Baths: | 5 |
| Fireplace: | Y |
| Pool: | Above Gr |
Locatin Map:
Payment Calculator:
