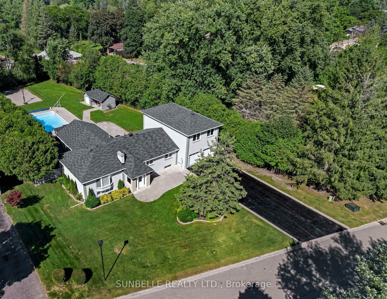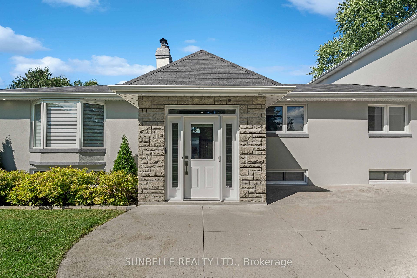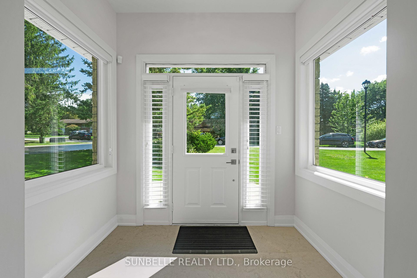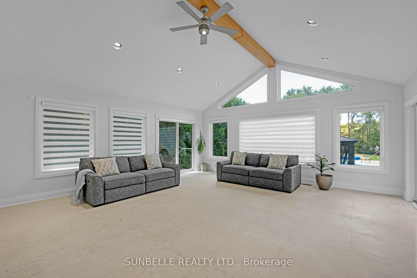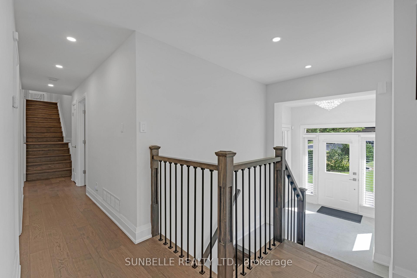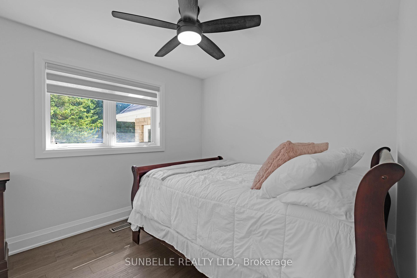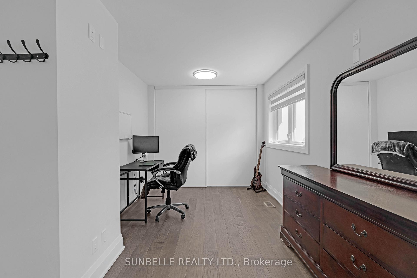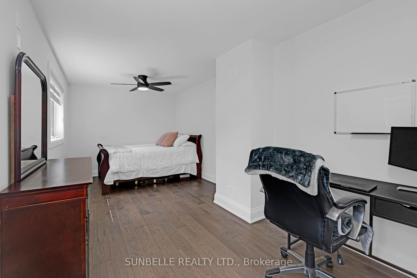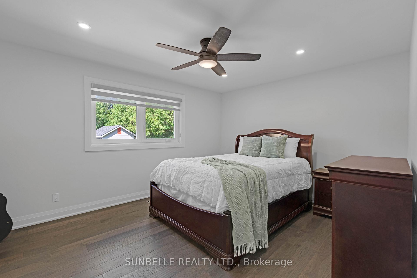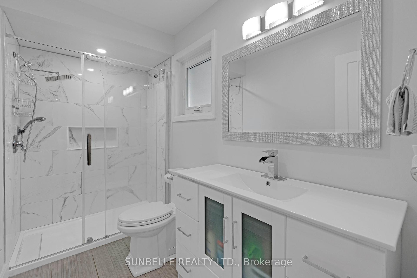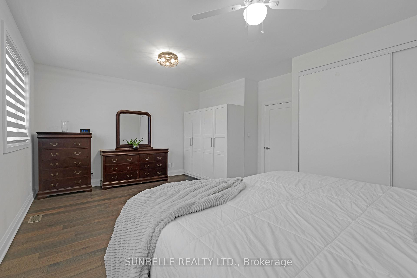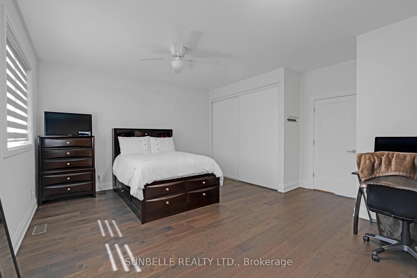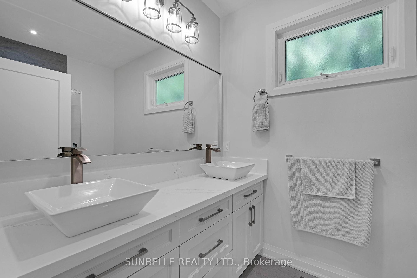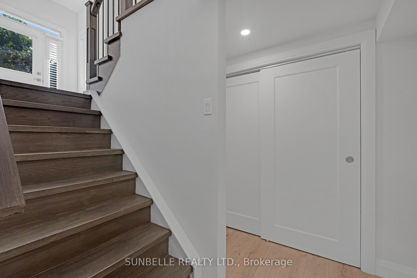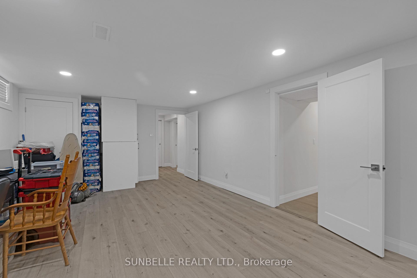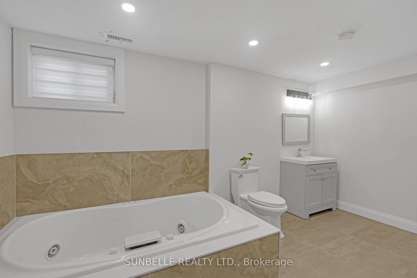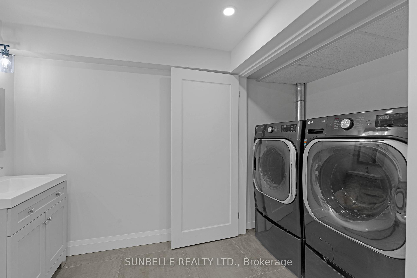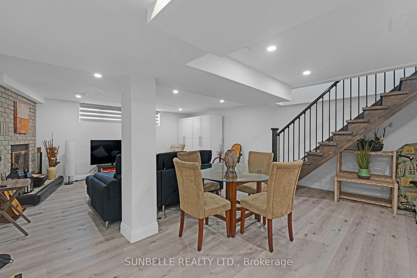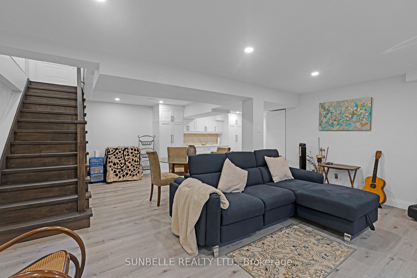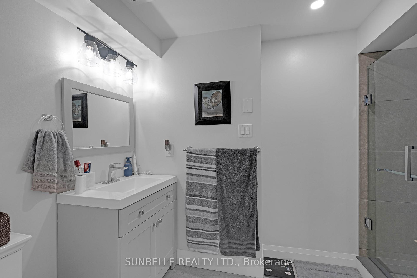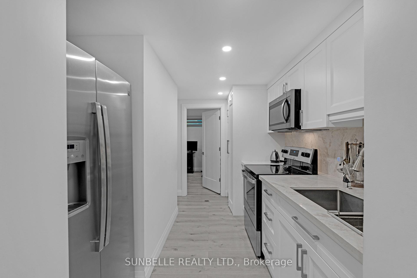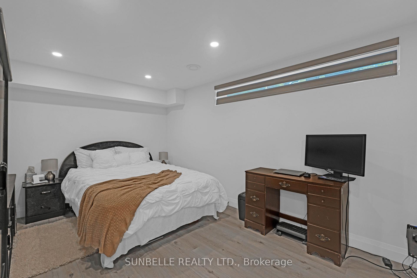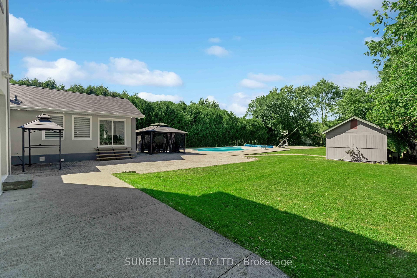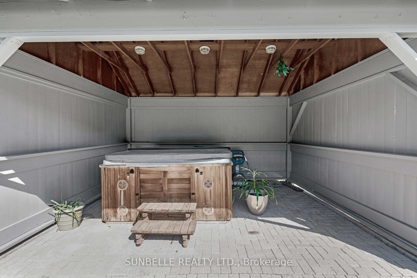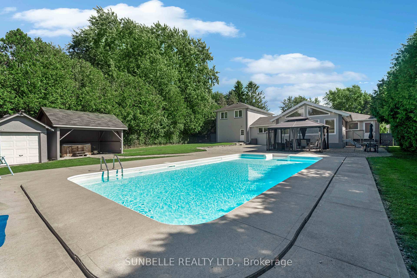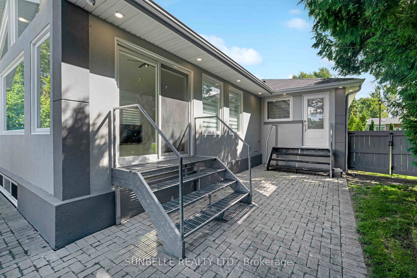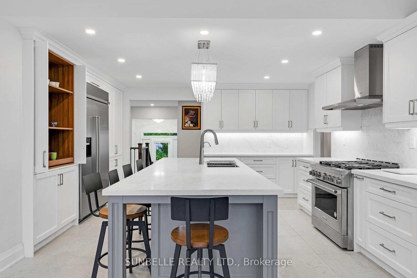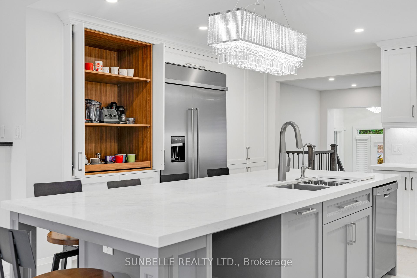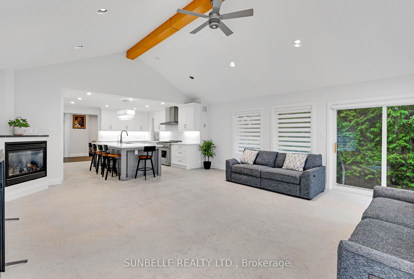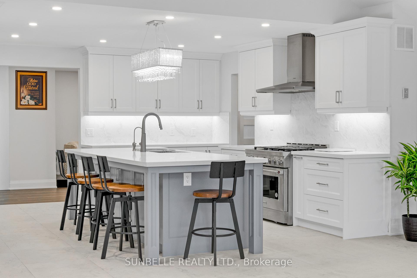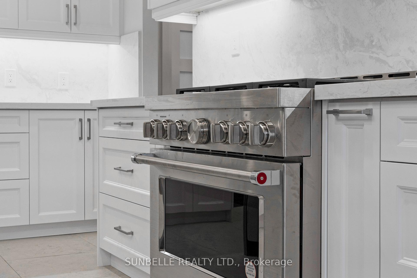$1,950,000
Available - For Sale
Listing ID: N12236096
30 Archibald Road , King, L7B 0E5, York
| Elegant King City Estate on a Coveted 1-Acre Lot with Expansive 4-Car Garage. Step into your own private sanctuary, where resort-style amenities await including a SALTWATER POOL, a relaxing HOT TUB, and a BASKETBALL COURT perfect for both entertaining and leisure. Every detail of this home has been thoughtfully curated for the discerning homeowner, from premium hardwood floors and designer quartz countertops to stunning waterfall backsplashes and pot lighting that bathes the space in an inviting glow. Commanding attention as one of the most distinguished residences on the street, this magnificent home boasts an impressive 4+3 bedroom, 5-bathroom layout, meticulously designed for elegance and comfort. A private IN-LAW SUITE offers flexibility and refined living for guests or extended family, while OVERSIZED bedrooms provide a serene retreat with abundant space and privacy.The gourmet kitchen is a chefs dream, outfitted with top-of-the-line stainless steel appliances. An emergency panel with generator backup powers essential systems, ensuring uninterrupted comfort and security during unexpected events. Conveniently located just minutes from Hwy 400, amenities, and top-rated schools, this property blends tranquil estate living with unmatched convenience.****EXTRAS**** No expense has been spared this home is a true masterpiece of comfort, style, and craftsmanship, inside and out. |
| Price | $1,950,000 |
| Taxes: | $7242.00 |
| Occupancy: | Owner |
| Address: | 30 Archibald Road , King, L7B 0E5, York |
| Directions/Cross Streets: | Lloydtown-Aurora Rd / Weston Rd. |
| Rooms: | 12 |
| Rooms +: | 8 |
| Bedrooms: | 4 |
| Bedrooms +: | 3 |
| Family Room: | T |
| Basement: | Finished, Separate Ent |
| Level/Floor | Room | Length(ft) | Width(ft) | Descriptions | |
| Room 1 | Main | Dining Ro | 17.97 | 13.12 | Bay Window, Fireplace, Hardwood Floor |
| Room 2 | Main | Great Roo | 18.3 | 17.91 | Beamed Ceilings, Fireplace, Vaulted Ceiling(s) |
| Room 3 | Main | Kitchen | 18.3 | 16.73 | B/I Appliances, Custom Backsplash, Quartz Counter |
| Room 4 | Main | Primary B | 21.81 | 9.84 | 3 Pc Ensuite, Ceiling Fan(s), Hardwood Floor |
| Room 5 | Main | Bedroom | 21.65 | 9.84 | Hardwood Floor, Pot Lights, Ceiling Fan(s) |
| Room 6 | Upper | Bedroom | 20.17 | 15.74 | Hardwood Floor, Overlooks Backyard, Ceiling Fan(s) |
| Room 7 | Upper | Bedroom | 20.17 | 16.4 | Hardwood Floor, Pot Lights, Ceiling Fan(s) |
| Room 8 | Basement | Kitchen | 9.09 | 12 | Quartz Counter, Stainless Steel Appl, Custom Backsplash |
| Room 9 | Basement | Living Ro | 31.32 | 24.76 | Above Grade Window, Fireplace, Pot Lights |
| Room 10 | Basement | Bedroom | 23.68 | 13.45 | 3 Pc Ensuite, Pot Lights |
| Washroom Type | No. of Pieces | Level |
| Washroom Type 1 | 3 | Main |
| Washroom Type 2 | 4 | Upper |
| Washroom Type 3 | 3 | Basement |
| Washroom Type 4 | 0 | |
| Washroom Type 5 | 0 | |
| Washroom Type 6 | 3 | Main |
| Washroom Type 7 | 4 | Upper |
| Washroom Type 8 | 3 | Basement |
| Washroom Type 9 | 0 | |
| Washroom Type 10 | 0 |
| Total Area: | 0.00 |
| Property Type: | Detached |
| Style: | Other |
| Exterior: | Stucco (Plaster), Stone |
| Garage Type: | Attached |
| Drive Parking Spaces: | 8 |
| Pool: | Inground |
| Approximatly Square Footage: | 3000-3500 |
| CAC Included: | N |
| Water Included: | N |
| Cabel TV Included: | N |
| Common Elements Included: | N |
| Heat Included: | N |
| Parking Included: | N |
| Condo Tax Included: | N |
| Building Insurance Included: | N |
| Fireplace/Stove: | Y |
| Heat Type: | Forced Air |
| Central Air Conditioning: | Central Air |
| Central Vac: | N |
| Laundry Level: | Syste |
| Ensuite Laundry: | F |
| Sewers: | Septic |
| Water: | Drilled W |
| Water Supply Types: | Drilled Well |
$
%
Years
This calculator is for demonstration purposes only. Always consult a professional
financial advisor before making personal financial decisions.
| Although the information displayed is believed to be accurate, no warranties or representations are made of any kind. |
| SUNBELLE REALTY LTD. |
|
|

Wally Islam
Real Estate Broker
Dir:
416-949-2626
Bus:
416-293-8500
Fax:
905-913-8585
| Book Showing | Email a Friend |
Jump To:
At a Glance:
| Type: | Freehold - Detached |
| Area: | York |
| Municipality: | King |
| Neighbourhood: | Pottageville |
| Style: | Other |
| Tax: | $7,242 |
| Beds: | 4+3 |
| Baths: | 5 |
| Fireplace: | Y |
| Pool: | Inground |
Locatin Map:
Payment Calculator:
