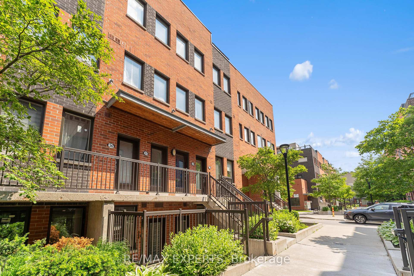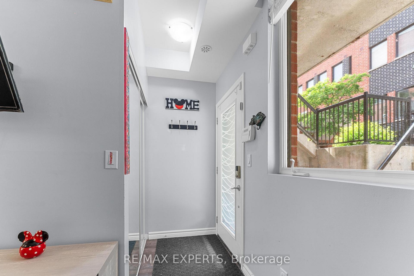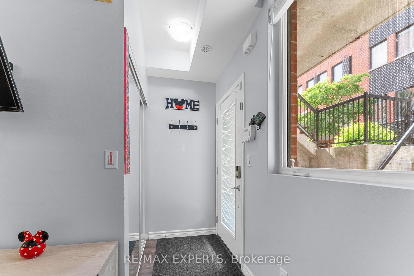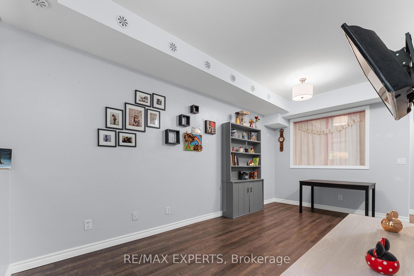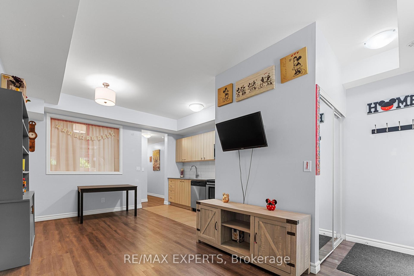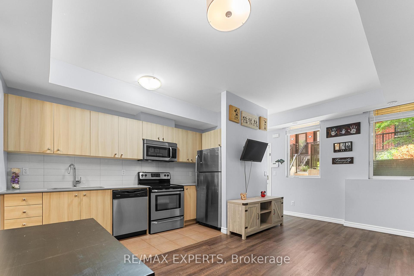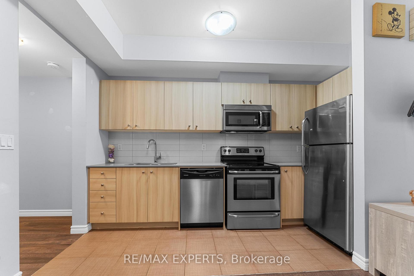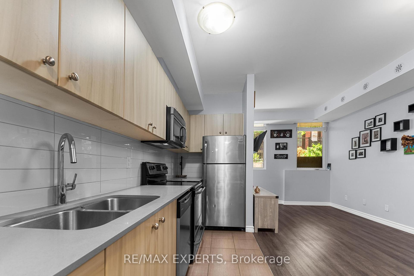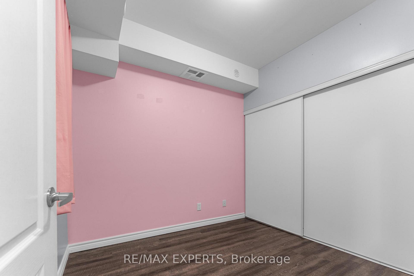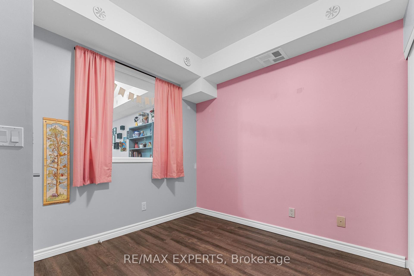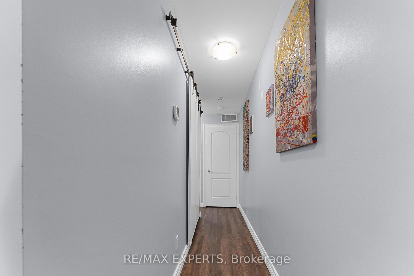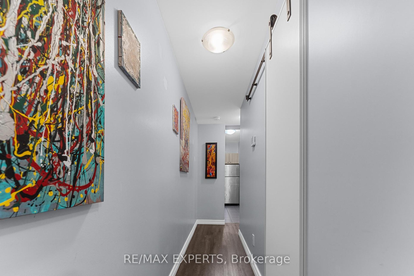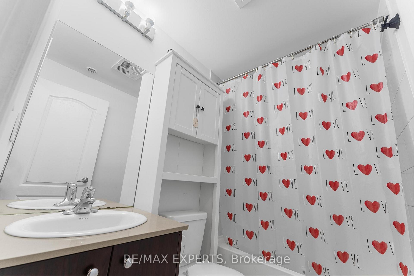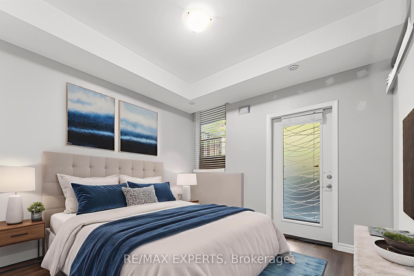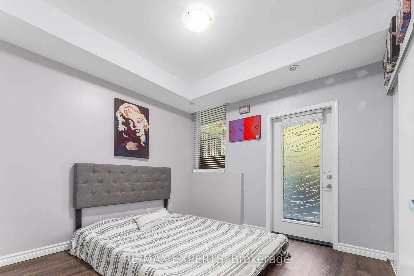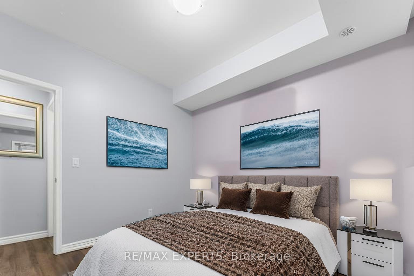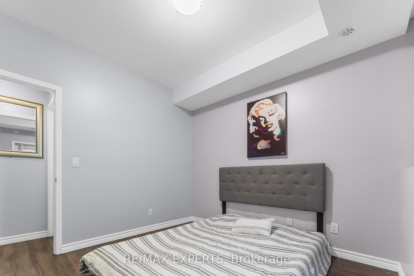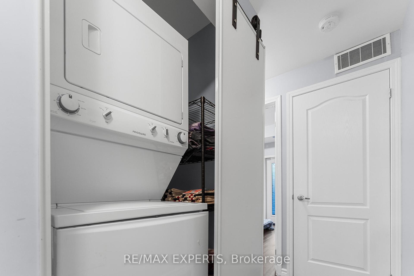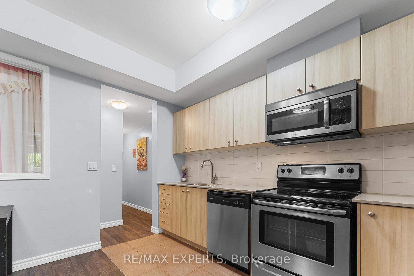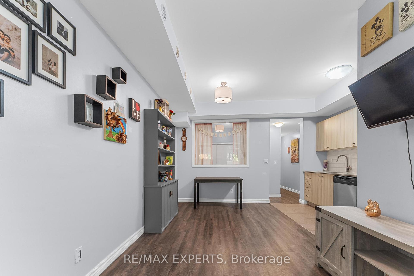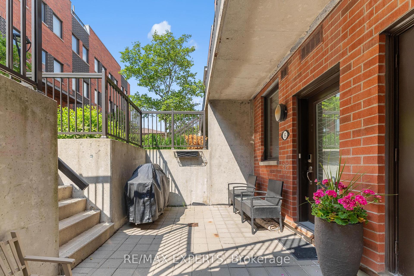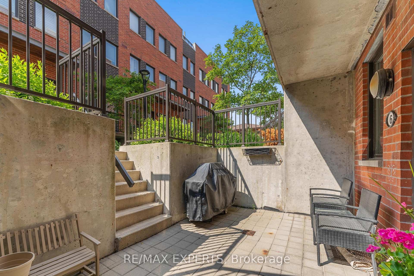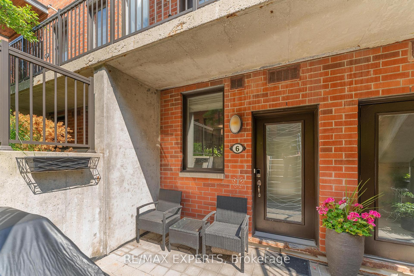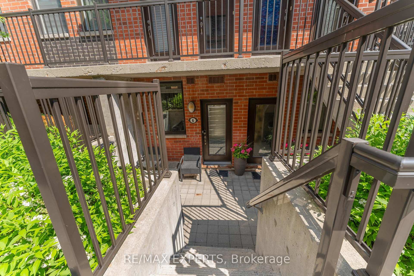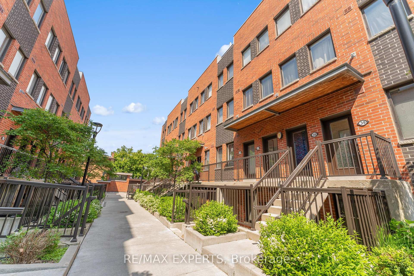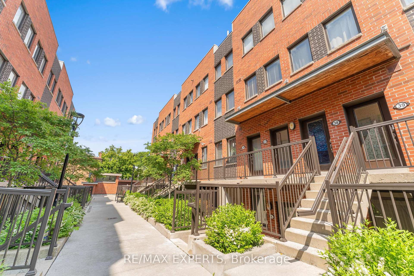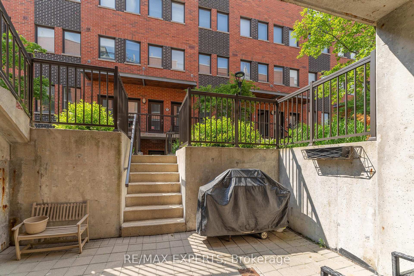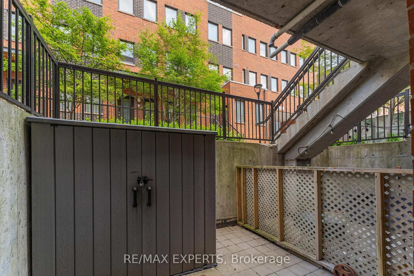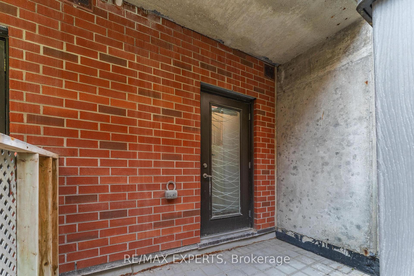$599,000
Available - For Sale
Listing ID: W12236102
871 Wilson Aven , Toronto, M3K 1E6, Toronto
| Welcome to Unit 6 at 871 Wilson Avenue - a beautifully maintained and spacious 2-bedroom condo townhouse offering over 700 square feet of bright, open-concept living. This thoughtfully designed home features large windows that flood the space with natural light, a modern kitchen with sleek stone countertops, and stainless steel appliances. Enjoy the rare convenience of both a front patio and a private back patio, ideal for outdoor entertaining or quiet relaxation. Located just steps from Yorkdale Mall, you're surrounded by world-class shopping, restaurants, and transit options right at your doorstep. With easy access to Highway 401 and close proximity to great schools, this location is perfect for commuters and families alike. Includes one parking spot. A must-see opportunity in a prime Toronto neighbourhood. |
| Price | $599,000 |
| Taxes: | $2274.62 |
| Occupancy: | Vacant |
| Address: | 871 Wilson Aven , Toronto, M3K 1E6, Toronto |
| Postal Code: | M3K 1E6 |
| Province/State: | Toronto |
| Directions/Cross Streets: | Dufferin & Wilson Ave |
| Level/Floor | Room | Length(ft) | Width(ft) | Descriptions | |
| Room 1 | Main | Kitchen | 12.17 | 18.66 | Stainless Steel Appl, Tile Floor, Stone Counters |
| Room 2 | Main | Dining Ro | 12.17 | 18.66 | Hardwood Floor, Combined w/Living, Open Concept |
| Room 3 | Main | Living Ro | 12.17 | 18.66 | Window, Hardwood Floor, Combined w/Dining |
| Room 4 | Main | Primary B | 12 | 10.76 | W/O To Terrace, Window, Hardwood Floor |
| Room 5 | Main | Bedroom 2 | 10.82 | 8.99 | Hardwood Floor, Closet, Overlooks Dining |
| Room 6 | Main | Bathroom | 4.99 | 6.99 |
| Washroom Type | No. of Pieces | Level |
| Washroom Type 1 | 4 | Main |
| Washroom Type 2 | 0 | |
| Washroom Type 3 | 0 | |
| Washroom Type 4 | 0 | |
| Washroom Type 5 | 0 | |
| Washroom Type 6 | 4 | Main |
| Washroom Type 7 | 0 | |
| Washroom Type 8 | 0 | |
| Washroom Type 9 | 0 | |
| Washroom Type 10 | 0 |
| Total Area: | 0.00 |
| Washrooms: | 1 |
| Heat Type: | Forced Air |
| Central Air Conditioning: | Central Air |
$
%
Years
This calculator is for demonstration purposes only. Always consult a professional
financial advisor before making personal financial decisions.
| Although the information displayed is believed to be accurate, no warranties or representations are made of any kind. |
| RE/MAX EXPERTS |
|
|

Wally Islam
Real Estate Broker
Dir:
416-949-2626
Bus:
416-293-8500
Fax:
905-913-8585
| Virtual Tour | Book Showing | Email a Friend |
Jump To:
At a Glance:
| Type: | Com - Condo Townhouse |
| Area: | Toronto |
| Municipality: | Toronto W05 |
| Neighbourhood: | Downsview-Roding-CFB |
| Style: | Stacked Townhous |
| Tax: | $2,274.62 |
| Maintenance Fee: | $392.45 |
| Beds: | 2 |
| Baths: | 1 |
| Fireplace: | N |
Locatin Map:
Payment Calculator:
