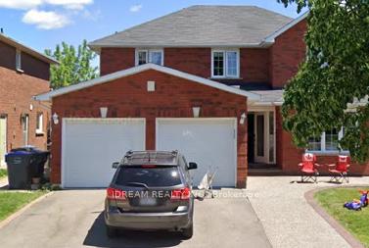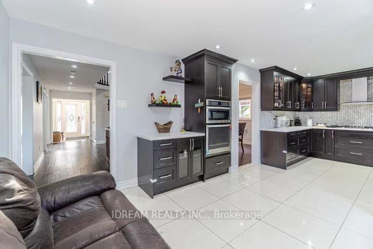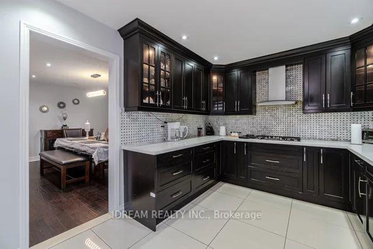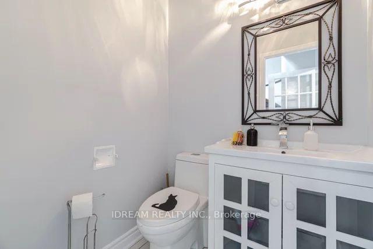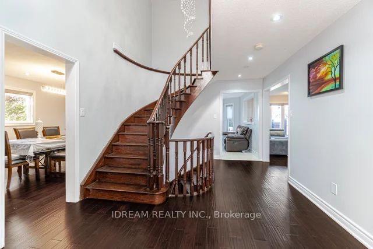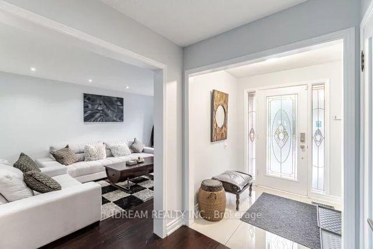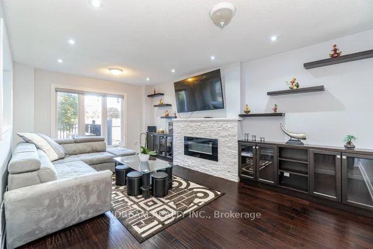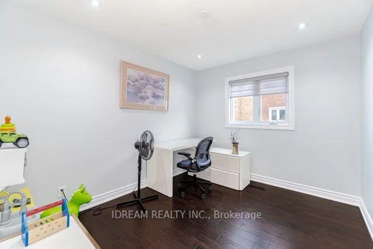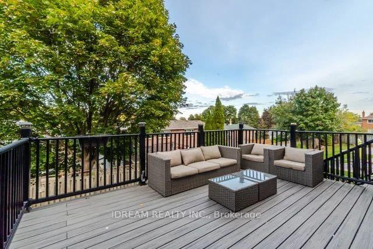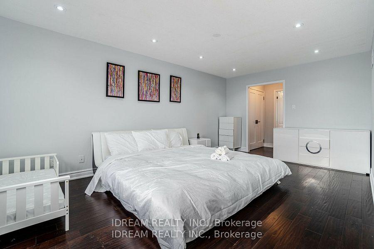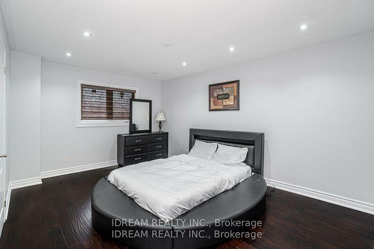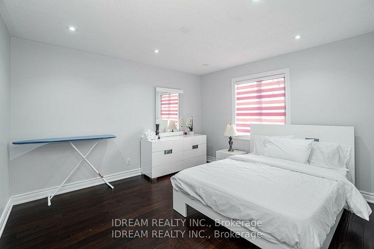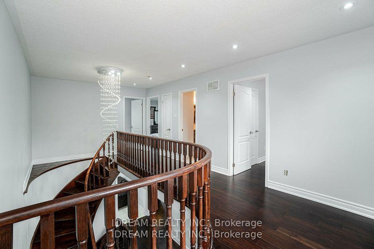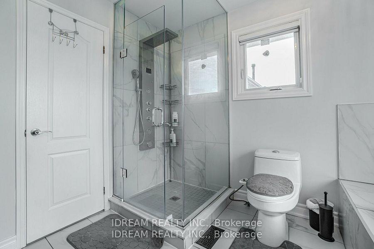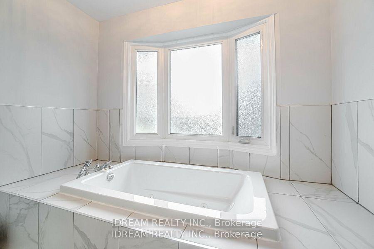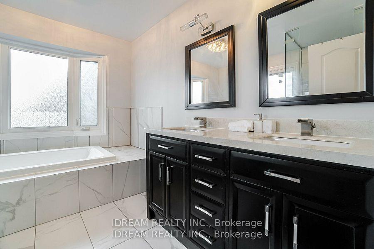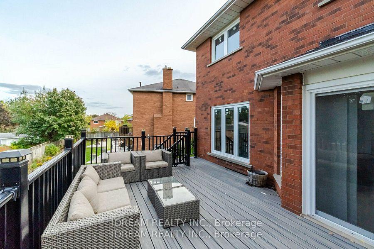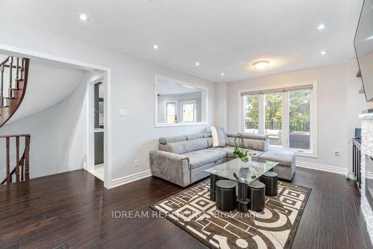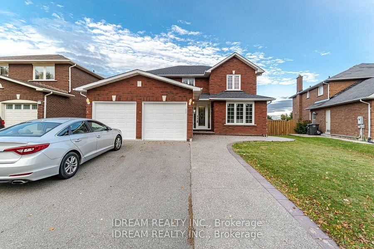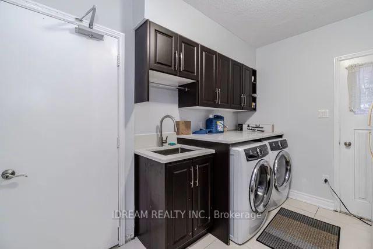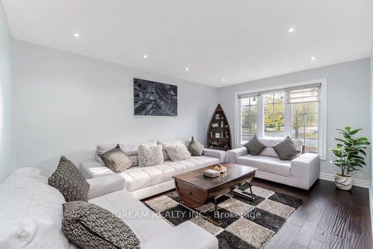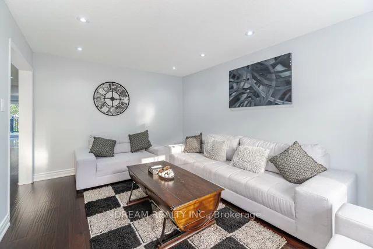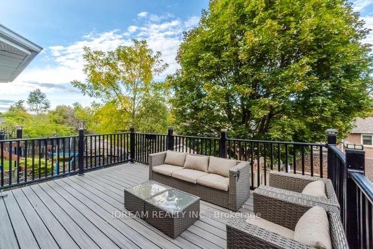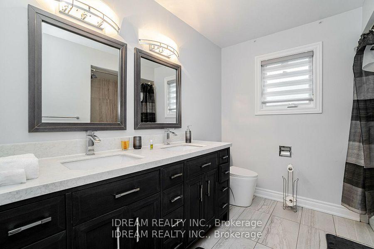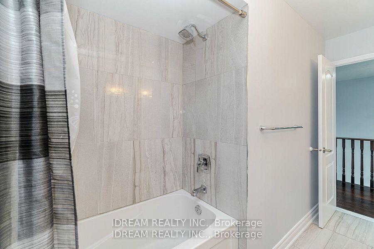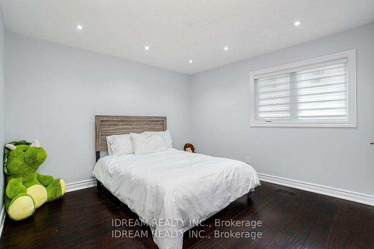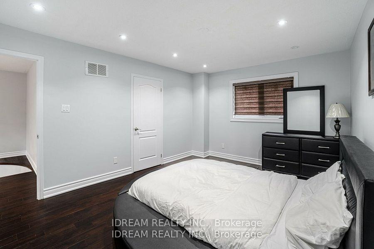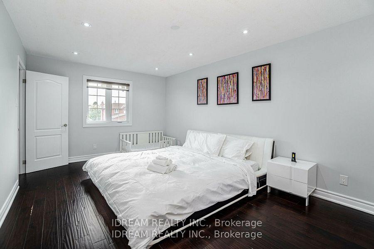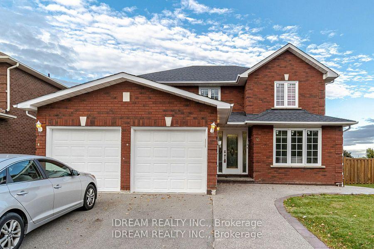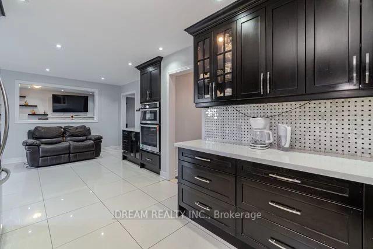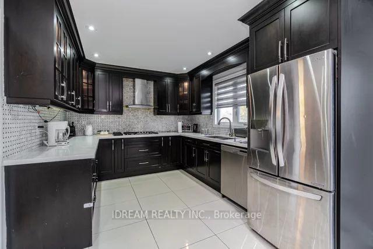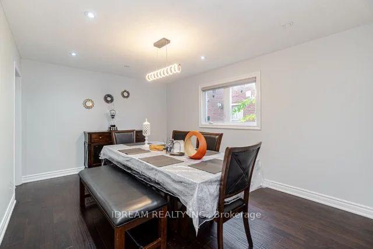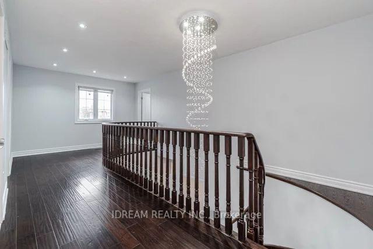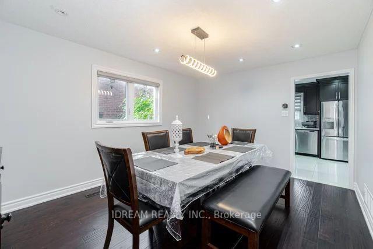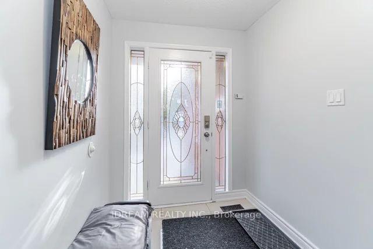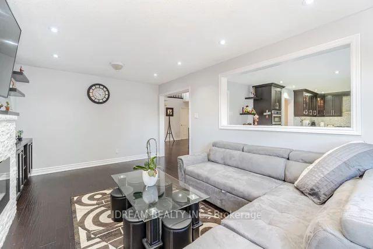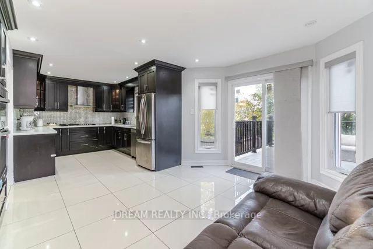$4,000
Available - For Rent
Listing ID: W12235043
50 Hyatt Driv , Brampton, L6X 3W4, Peel
| Bright and spacious 4 Bedroom house In Desirable Neighborhood. Separate Office Room. Hardwood Floors Throughout, No Carpet, Spiral Staircase, French Doors, W/O To A Large Beautiful Deck W/A Huge Backyard, Eat-in Kitchen. Close To Parks, Plaza, School And Transit. Renovated New Kitchen Quartz Counter Top. High End Stainless Steel Appliances. Gas Cook Top. Built In Oven and Microwave. Separate Break Fast Area. Beautiful Deck in the Backyard to Enjoy. Sprinkler System to no watering the Grass Manually. |
| Price | $4,000 |
| Taxes: | $0.00 |
| Occupancy: | Tenant |
| Address: | 50 Hyatt Driv , Brampton, L6X 3W4, Peel |
| Directions/Cross Streets: | Chinguacousy & Queen |
| Rooms: | 9 |
| Bedrooms: | 4 |
| Bedrooms +: | 0 |
| Family Room: | T |
| Basement: | None |
| Furnished: | Unfu |
| Level/Floor | Room | Length(ft) | Width(ft) | Descriptions | |
| Room 1 | Main | Kitchen | 23.19 | 14.53 | Family Size Kitchen, Ceramic Floor, W/O To Patio |
| Room 2 | Main | Living Ro | 13.45 | 11.51 | Hardwood Floor, Picture Window, Pot Lights |
| Room 3 | Main | Family Ro | 18.14 | 11.25 | Hardwood Floor, Electric Fireplace, Picture Window |
| Room 4 | Main | Dining Ro | 11.61 | 11.25 | Hardwood Floor, Pot Lights, Picture Window |
| Room 5 | Main | Office | 11.41 | 9.28 | Hardwood Floor, Pot Lights, Large Window |
| Room 6 | Second | Primary B | 23.42 | 11.48 | Hardwood Floor, Walk-In Closet(s), Ensuite Bath |
| Room 7 | Second | Bedroom 2 | 11.91 | 11.51 | Hardwood Floor, Pot Lights, Large Window |
| Room 8 | Second | Bedroom 3 | 15.61 | 11.48 | Hardwood Floor, Pot Lights, Large Window |
| Room 9 | Main | Bedroom 4 | 12.92 | 11.48 | Hardwood Floor, Pot Lights, Large Window |
| Room 10 | Main | Laundry | Ceramic Floor, Laundry Sink, Large Closet |
| Washroom Type | No. of Pieces | Level |
| Washroom Type 1 | 4 | Second |
| Washroom Type 2 | 5 | Second |
| Washroom Type 3 | 2 | Main |
| Washroom Type 4 | 0 | |
| Washroom Type 5 | 0 | |
| Washroom Type 6 | 4 | Second |
| Washroom Type 7 | 5 | Second |
| Washroom Type 8 | 2 | Main |
| Washroom Type 9 | 0 | |
| Washroom Type 10 | 0 |
| Total Area: | 0.00 |
| Property Type: | Detached |
| Style: | 2-Storey |
| Exterior: | Brick |
| Garage Type: | Attached |
| (Parking/)Drive: | Available |
| Drive Parking Spaces: | 2 |
| Park #1 | |
| Parking Type: | Available |
| Park #2 | |
| Parking Type: | Available |
| Pool: | None |
| Laundry Access: | Ensuite |
| Approximatly Square Footage: | 2500-3000 |
| CAC Included: | N |
| Water Included: | N |
| Cabel TV Included: | N |
| Common Elements Included: | N |
| Heat Included: | N |
| Parking Included: | Y |
| Condo Tax Included: | N |
| Building Insurance Included: | N |
| Fireplace/Stove: | Y |
| Heat Type: | Forced Air |
| Central Air Conditioning: | Central Air |
| Central Vac: | N |
| Laundry Level: | Syste |
| Ensuite Laundry: | F |
| Elevator Lift: | False |
| Sewers: | Sewer |
| Although the information displayed is believed to be accurate, no warranties or representations are made of any kind. |
| IDREAM REALTY INC. |
|
|

Wally Islam
Real Estate Broker
Dir:
416-949-2626
Bus:
416-293-8500
Fax:
905-913-8585
| Book Showing | Email a Friend |
Jump To:
At a Glance:
| Type: | Freehold - Detached |
| Area: | Peel |
| Municipality: | Brampton |
| Neighbourhood: | Northwood Park |
| Style: | 2-Storey |
| Beds: | 4 |
| Baths: | 3 |
| Fireplace: | Y |
| Pool: | None |
Locatin Map:
