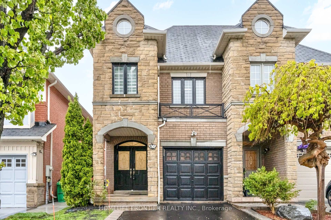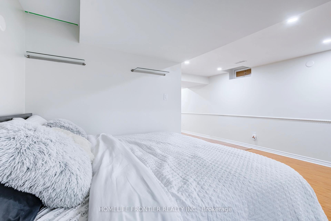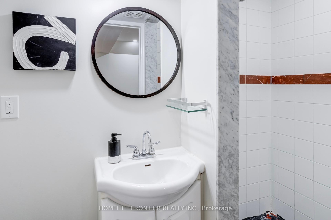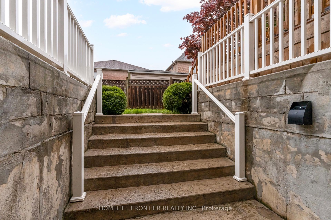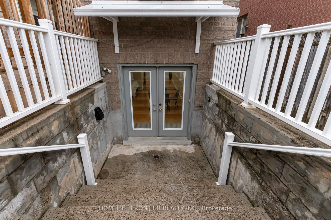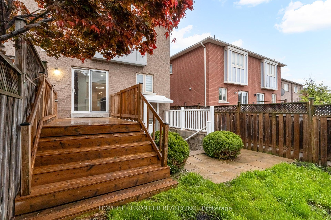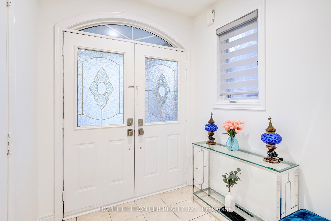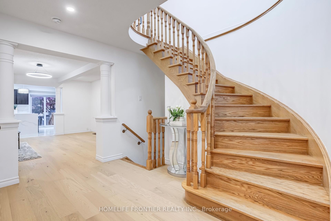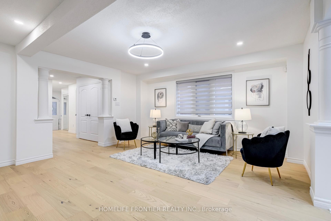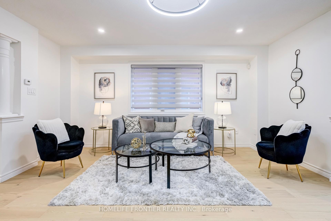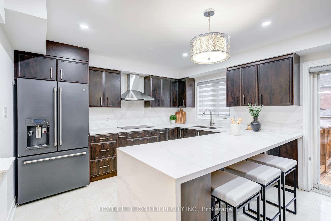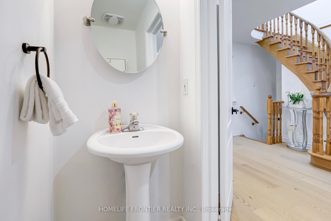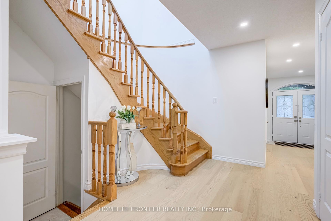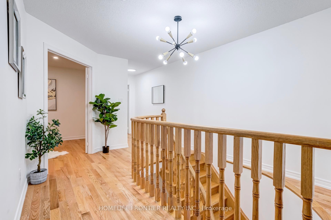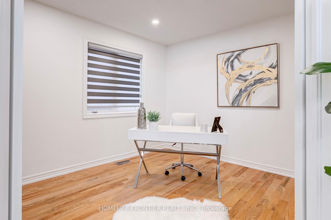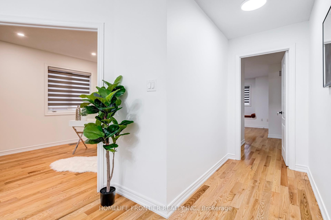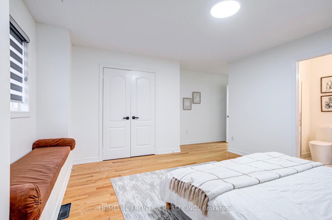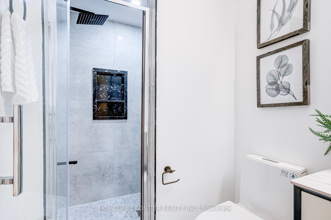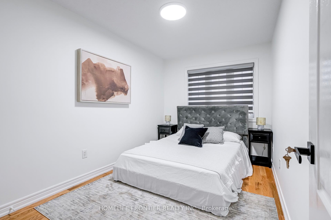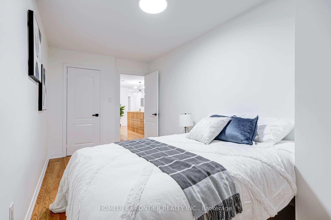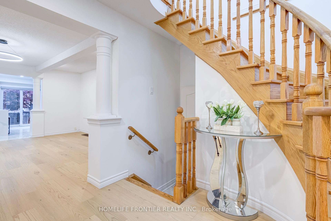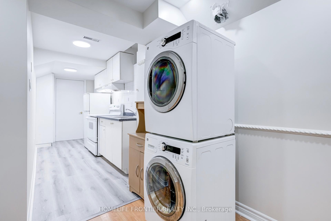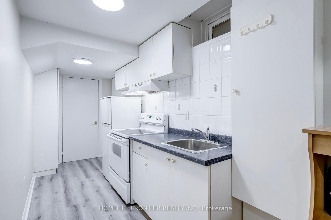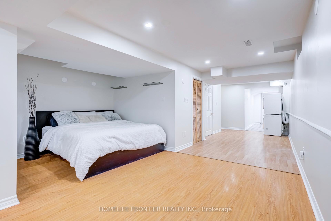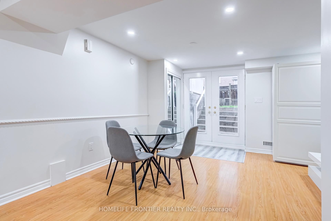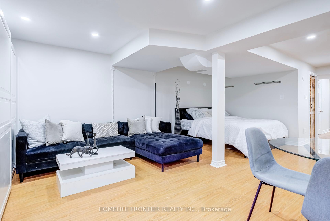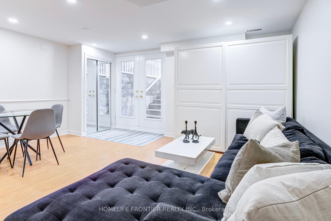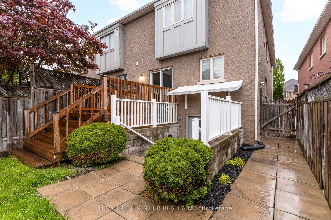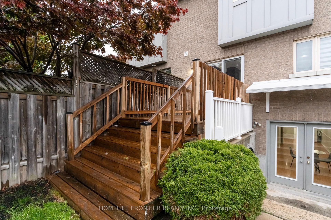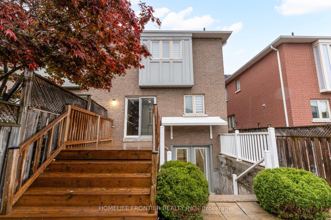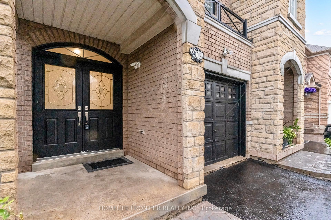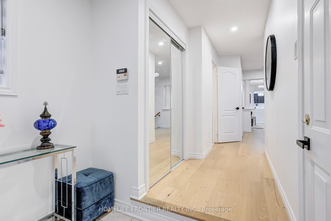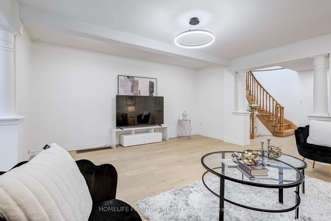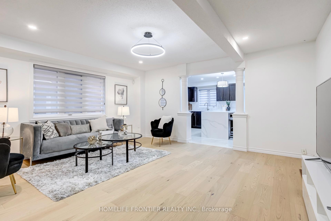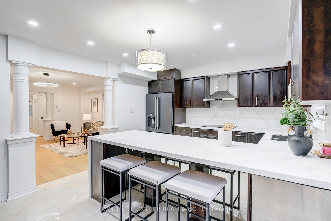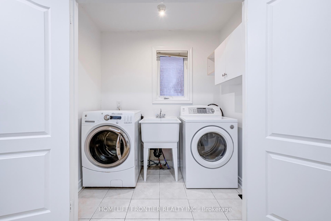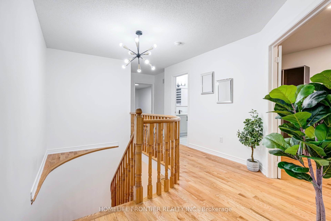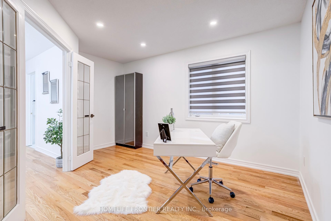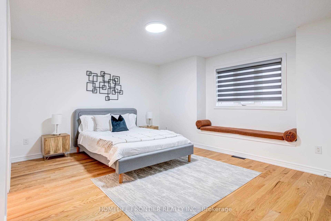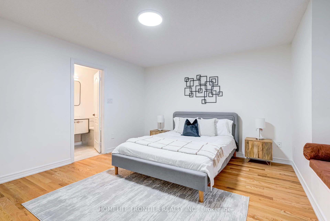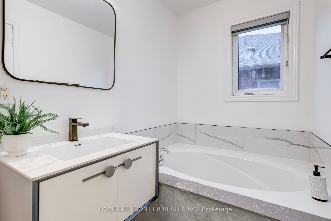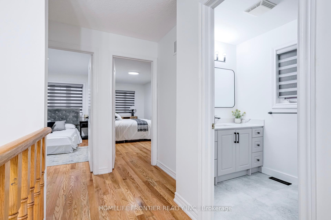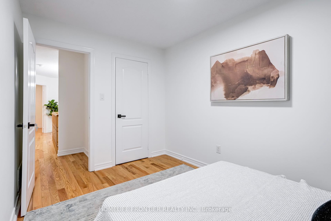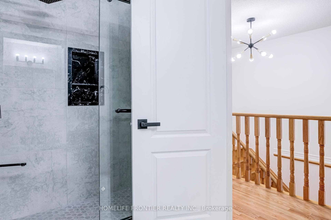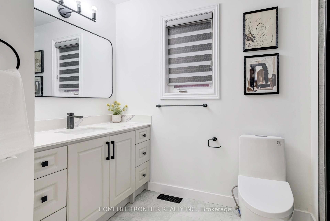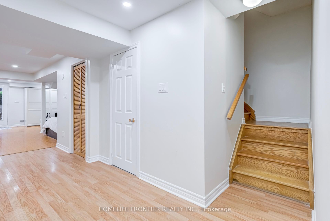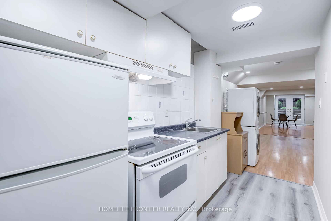$3,200
Available - For Rent
Listing ID: W12236069
805 Othello Cour , Mississauga, L5W 1H2, Peel
| Welcome to 805 Othello Court, an immaculate & move-in ready semi-detached home nestled onaquiet, family-friendly neighbourhood in the highly desirable Meadowvale Village. Offering overapprox 2000sqft of beautifully finished living space, this 4 bedroom, 3 bathroom homeblendsmodern elegance with everyday functionality. Freshly painted with a bright & airy layoutfeaturing brand-new hardwood flooring on the main level, newly renovated bathrooms on thesecond floor, eat-in kitchen boasting quartz countertops, stainless steel built-in appliances,stylish backsplash & ample cabinetry. Pot lights throughout the entire house. Four generouslysized bedrooms, primary bedrooms featuring a large walk-in closet & a fully upgraded ensuitebathroom with a quartz vanity & contemporary finishes. No sidewalk, just minutes from Highways 407, 401, 410, and 403. Walking distance to plazas, bus stops, top-rated schools. More than $100,000 invested in upgrades, including renovated bathrooms (2025), a modernized kitchen(2022), new hardwood flooring (2025), and fresh paint throughout (2025). Option to lease theentire property with W/O basment for $4,000. |
| Price | $3,200 |
| Taxes: | $0.00 |
| Occupancy: | Vacant |
| Address: | 805 Othello Cour , Mississauga, L5W 1H2, Peel |
| Directions/Cross Streets: | Mavis/Derry |
| Rooms: | 8 |
| Bedrooms: | 4 |
| Bedrooms +: | 0 |
| Family Room: | F |
| Basement: | None |
| Furnished: | Unfu |
| Level/Floor | Room | Length(ft) | Width(ft) | Descriptions | |
| Room 1 | Main | Living Ro | Hardwood Floor, Open Concept, Combined w/Dining | ||
| Room 2 | Main | Dining Ro | Hardwood Floor, Open Concept, Combined w/Living | ||
| Room 3 | Main | Kitchen | Ceramic Floor, Open Concept, Quartz Counter | ||
| Room 4 | Main | Breakfast | Ceramic Floor, Eat-in Kitchen, W/O To Yard | ||
| Room 5 | Second | Primary B | Hardwood Floor, Combined w/Kitchen, 4 Pc Ensuite | ||
| Room 6 | Second | Bedroom 2 | Hardwood Floor, Closet, Window | ||
| Room 7 | Second | Bedroom 3 | Hardwood Floor, Closet, Window | ||
| Room 8 | Second | Bedroom 4 | Hardwood Floor, Closet, Window |
| Washroom Type | No. of Pieces | Level |
| Washroom Type 1 | 2 | Main |
| Washroom Type 2 | 3 | Main |
| Washroom Type 3 | 4 | Main |
| Washroom Type 4 | 0 | |
| Washroom Type 5 | 0 |
| Total Area: | 0.00 |
| Property Type: | Semi-Detached |
| Style: | 2-Storey |
| Exterior: | Brick |
| Garage Type: | Attached |
| (Parking/)Drive: | Private |
| Drive Parking Spaces: | 4 |
| Park #1 | |
| Parking Type: | Private |
| Park #2 | |
| Parking Type: | Private |
| Pool: | None |
| Laundry Access: | Ensuite |
| Approximatly Square Footage: | 1500-2000 |
| CAC Included: | N |
| Water Included: | N |
| Cabel TV Included: | N |
| Common Elements Included: | N |
| Heat Included: | N |
| Parking Included: | Y |
| Condo Tax Included: | N |
| Building Insurance Included: | N |
| Fireplace/Stove: | N |
| Heat Type: | Forced Air |
| Central Air Conditioning: | Central Air |
| Central Vac: | N |
| Laundry Level: | Syste |
| Ensuite Laundry: | F |
| Elevator Lift: | False |
| Sewers: | Sewer |
| Utilities-Cable: | A |
| Utilities-Hydro: | Y |
| Although the information displayed is believed to be accurate, no warranties or representations are made of any kind. |
| HOMELIFE FRONTIER REALTY INC. |
|
|

Wally Islam
Real Estate Broker
Dir:
416-949-2626
Bus:
416-293-8500
Fax:
905-913-8585
| Book Showing | Email a Friend |
Jump To:
At a Glance:
| Type: | Freehold - Semi-Detached |
| Area: | Peel |
| Municipality: | Mississauga |
| Neighbourhood: | Meadowvale Village |
| Style: | 2-Storey |
| Beds: | 4 |
| Baths: | 3 |
| Fireplace: | N |
| Pool: | None |
Locatin Map:
