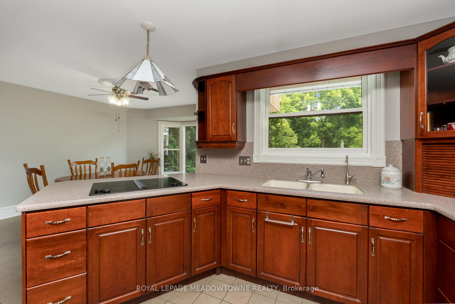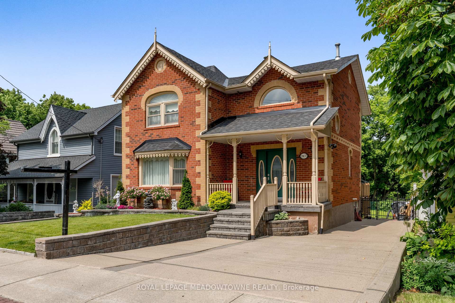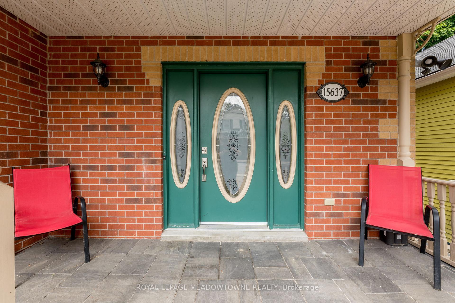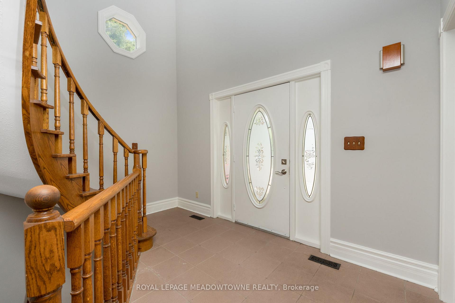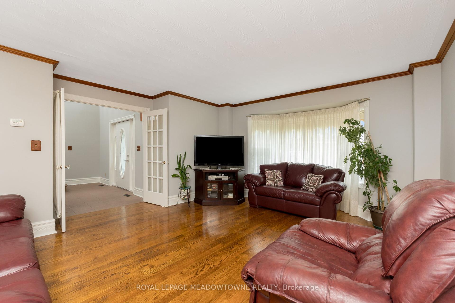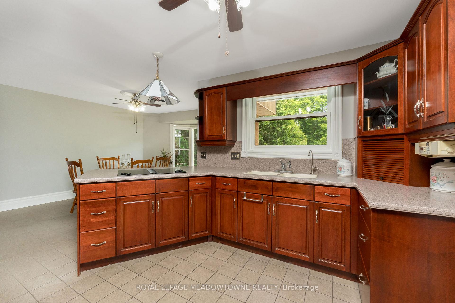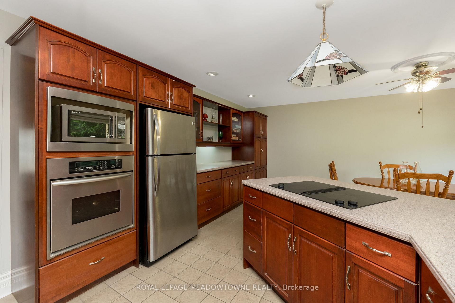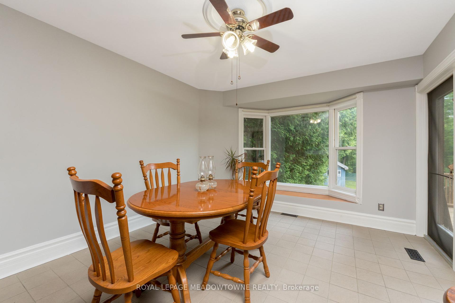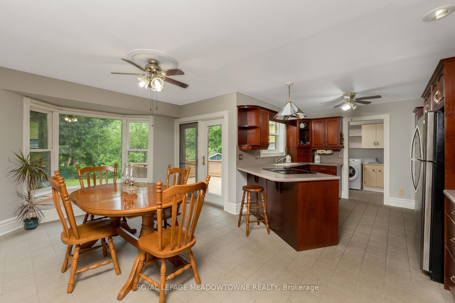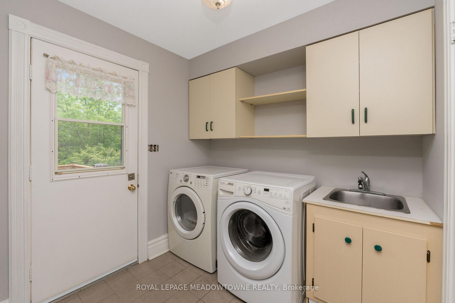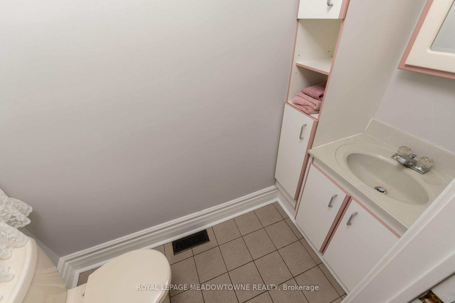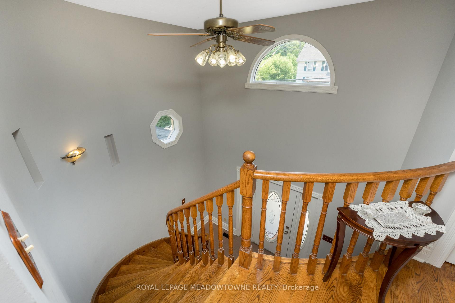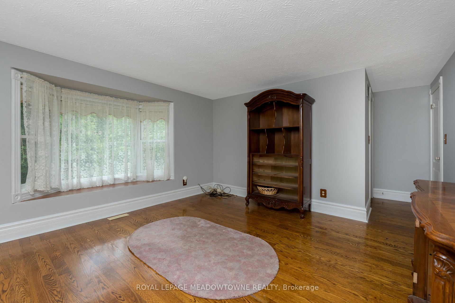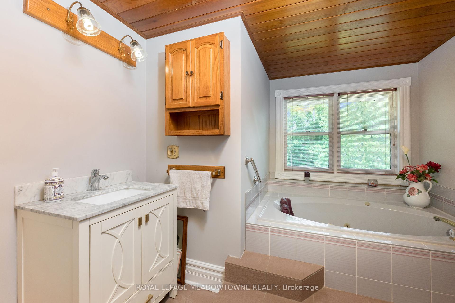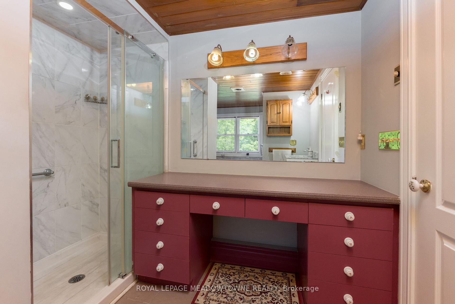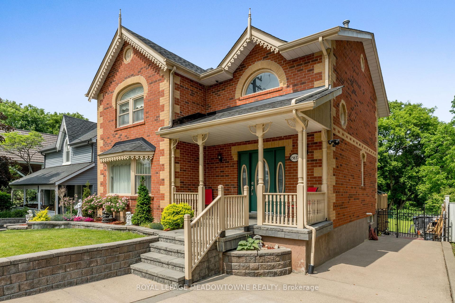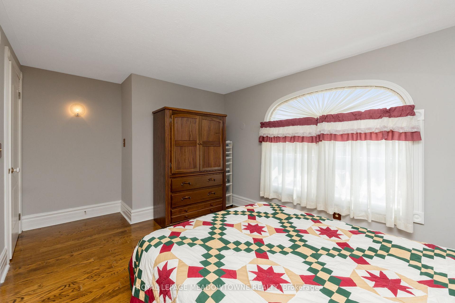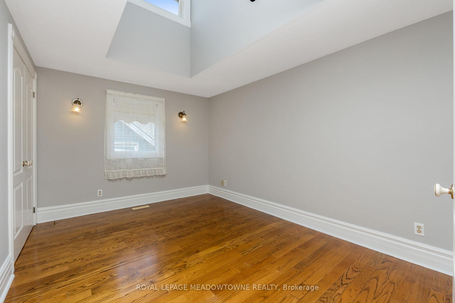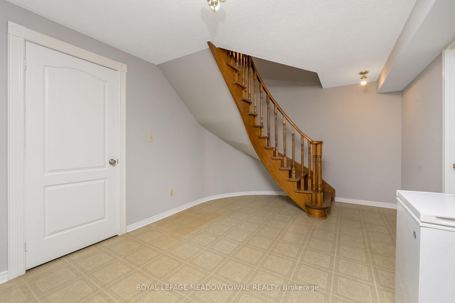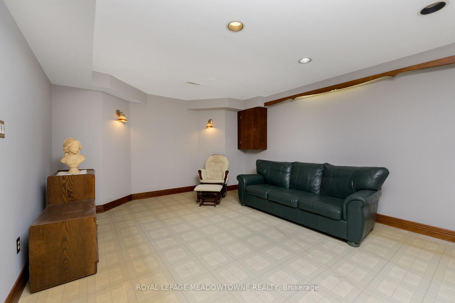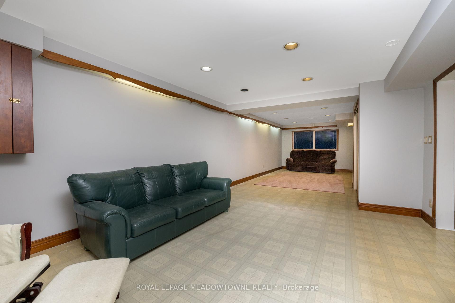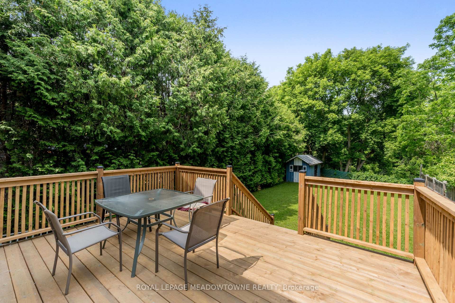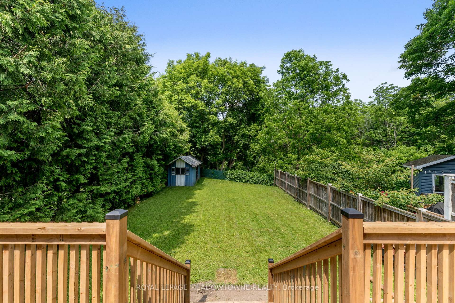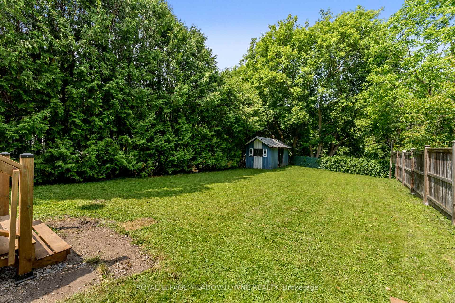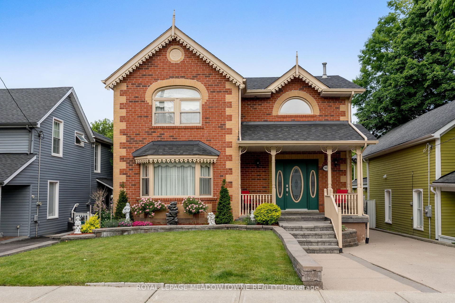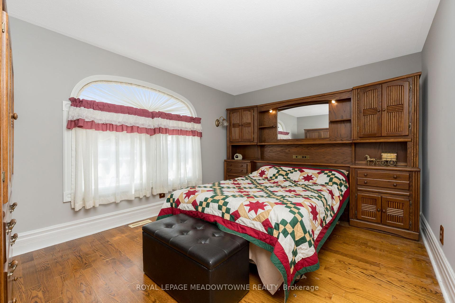$1,299,900
Available - For Sale
Listing ID: W12236050
15637 Mclaughlin Road , Caledon, L7C 1L9, Peel
| Welcome to 15637 McLaughlin Road, a hidden gem in the middle of the picturesque village of Inglewood. The curb appeal on this property will draw you in immediately with the beautiful gardens and charming front porch. Enter to the 2-storey foyer and spiral staircase; the main level features a private living room at the front of the home with large windows while the back of the home showcases an open concept dining area with extended server and kitchen with large breakfast bar, tons of cabinet space, quartz countertop and built-in appliances, including stovetop, oven and microwave. Upstairs youll find 3 great sized bedrooms, all with hardwood floors. The primary has a gorgeous bay window and walk-in closet, while the other bedrooms both have oversized double closets. The upstairs 5-piece bathroom is thoughtfully designed with separate soaker tub and shower spaces. The basement offers a large rec/multi-purpose room for extra living space and a 2-piece powder room. Outside the large backyard with new deck awaits your custom touches. Ultra private, this lot backs onto the decommissioned rail system which is to be used in the extension of the Caledon Trail System. Walking distance to breweries, restaurants, coffee shops and minutes to multiple golf courses and walking trails, this home offers not only beautiful living spaces but wonderful lifestyle opportunities! |
| Price | $1,299,900 |
| Taxes: | $4647.49 |
| Occupancy: | Owner |
| Address: | 15637 Mclaughlin Road , Caledon, L7C 1L9, Peel |
| Directions/Cross Streets: | McLaughlin Road & Olde Base Line Road |
| Rooms: | 10 |
| Rooms +: | 3 |
| Bedrooms: | 3 |
| Bedrooms +: | 0 |
| Family Room: | F |
| Basement: | Full, Finished |
| Level/Floor | Room | Length(ft) | Width(ft) | Descriptions | |
| Room 1 | Main | Living Ro | 14.96 | 16.56 | Bay Window, Hardwood Floor, French Doors |
| Room 2 | Main | Dining Ro | 17.71 | 10.17 | Bay Window, W/O To Deck |
| Room 3 | Main | Kitchen | 10.69 | 9.84 | Pantry, Quartz Counter, Ceramic Floor |
| Room 4 | Main | Mud Room | 6.72 | 7.22 | W/O To Yard |
| Room 5 | Second | Primary B | 12.66 | 12.66 | Walk-In Closet(s), Hardwood Floor, Bay Window |
| Room 6 | Second | Bedroom 2 | 12.14 | 9.61 | Hardwood Floor, Double Closet, Window |
| Room 7 | Second | Bedroom 3 | 15.42 | 10.1 | Hardwood Floor, Double Closet, Window |
| Room 8 | Basement | Recreatio | 12.79 | 34.93 | Above Grade Window, Vinyl Floor, Pot Lights |
| Washroom Type | No. of Pieces | Level |
| Washroom Type 1 | 2 | Main |
| Washroom Type 2 | 4 | Second |
| Washroom Type 3 | 2 | Basement |
| Washroom Type 4 | 0 | |
| Washroom Type 5 | 0 |
| Total Area: | 0.00 |
| Approximatly Age: | 31-50 |
| Property Type: | Detached |
| Style: | 2-Storey |
| Exterior: | Brick |
| Garage Type: | None |
| (Parking/)Drive: | Private |
| Drive Parking Spaces: | 1 |
| Park #1 | |
| Parking Type: | Private |
| Park #2 | |
| Parking Type: | Private |
| Pool: | None |
| Approximatly Age: | 31-50 |
| Approximatly Square Footage: | 1500-2000 |
| Property Features: | Fenced Yard, Greenbelt/Conserva |
| CAC Included: | N |
| Water Included: | N |
| Cabel TV Included: | N |
| Common Elements Included: | N |
| Heat Included: | N |
| Parking Included: | N |
| Condo Tax Included: | N |
| Building Insurance Included: | N |
| Fireplace/Stove: | N |
| Heat Type: | Forced Air |
| Central Air Conditioning: | Central Air |
| Central Vac: | N |
| Laundry Level: | Syste |
| Ensuite Laundry: | F |
| Sewers: | Sewer |
$
%
Years
This calculator is for demonstration purposes only. Always consult a professional
financial advisor before making personal financial decisions.
| Although the information displayed is believed to be accurate, no warranties or representations are made of any kind. |
| ROYAL LEPAGE MEADOWTOWNE REALTY |
|
|

Wally Islam
Real Estate Broker
Dir:
416-949-2626
Bus:
416-293-8500
Fax:
905-913-8585
| Virtual Tour | Book Showing | Email a Friend |
Jump To:
At a Glance:
| Type: | Freehold - Detached |
| Area: | Peel |
| Municipality: | Caledon |
| Neighbourhood: | Inglewood |
| Style: | 2-Storey |
| Approximate Age: | 31-50 |
| Tax: | $4,647.49 |
| Beds: | 3 |
| Baths: | 3 |
| Fireplace: | N |
| Pool: | None |
Locatin Map:
Payment Calculator:
