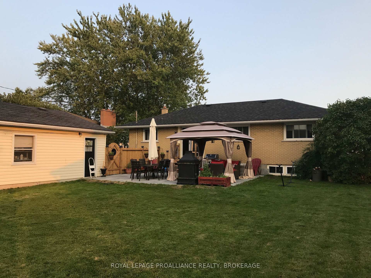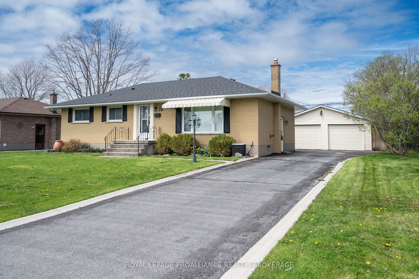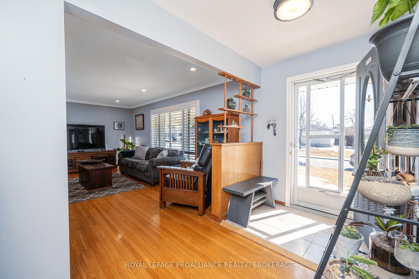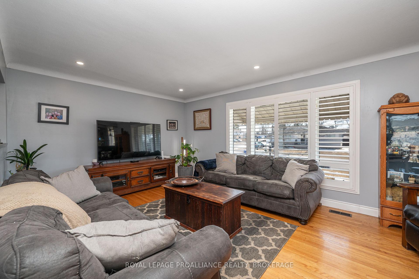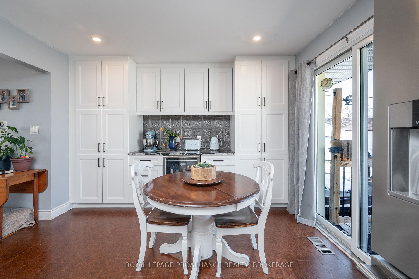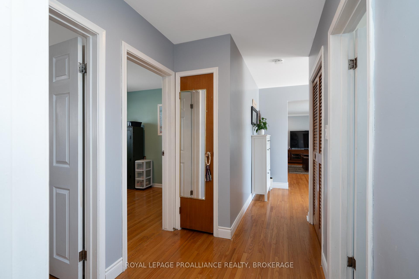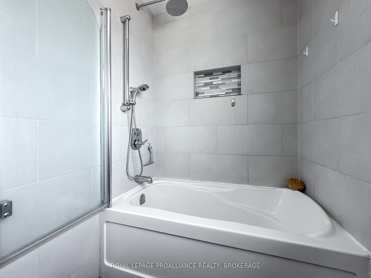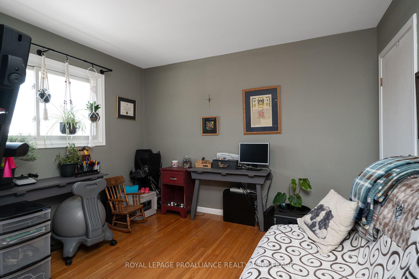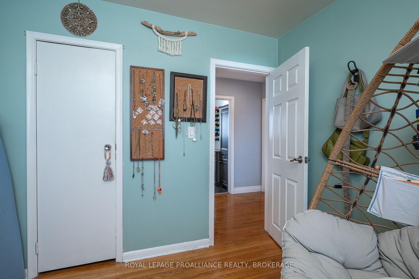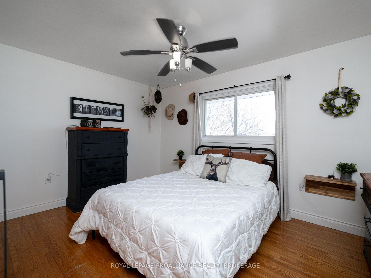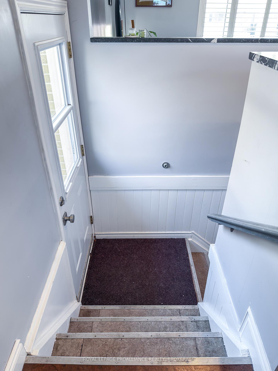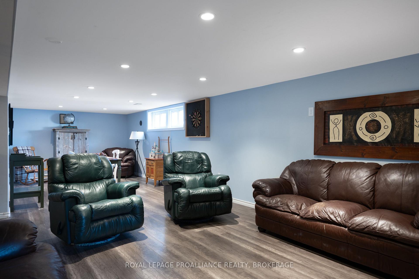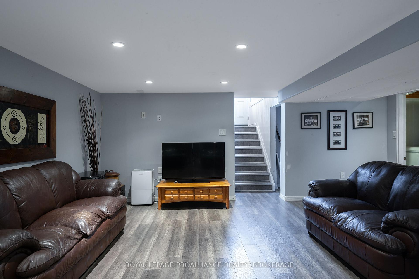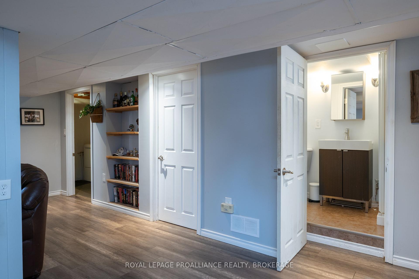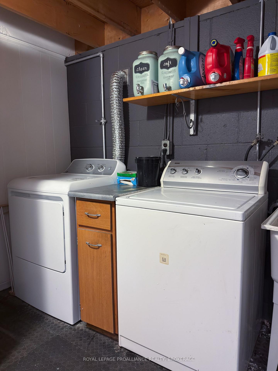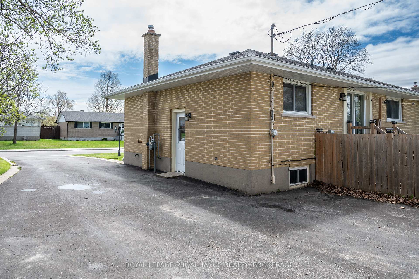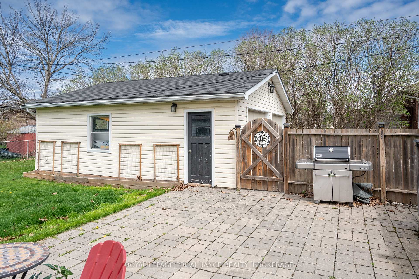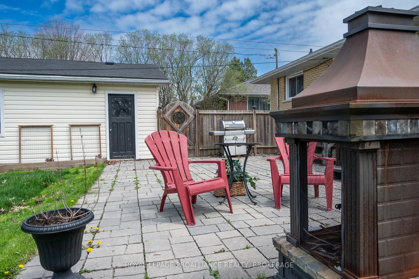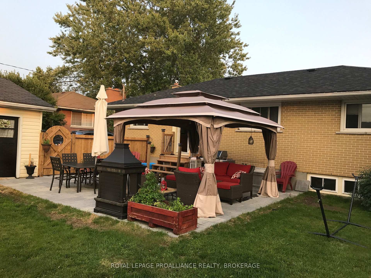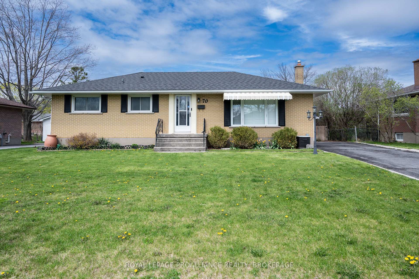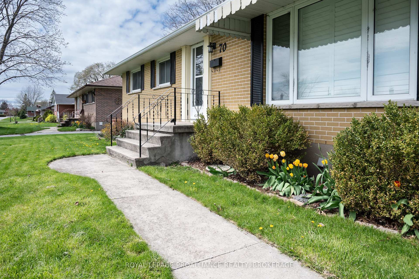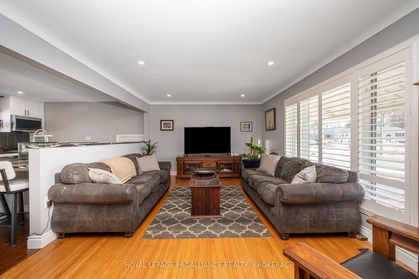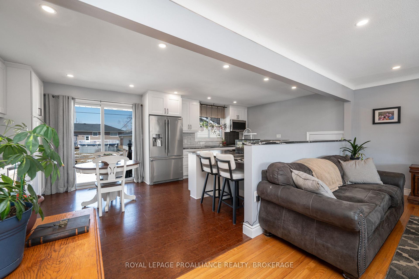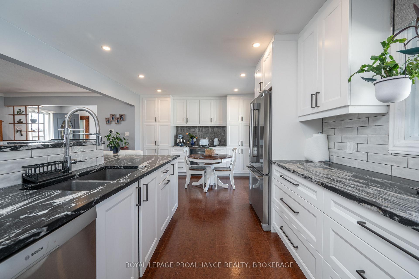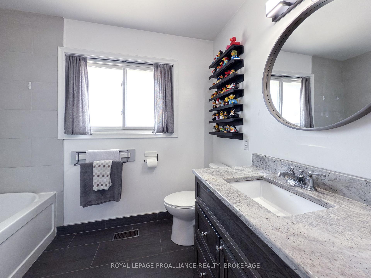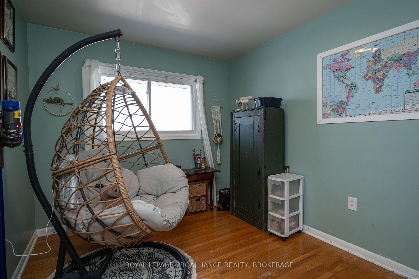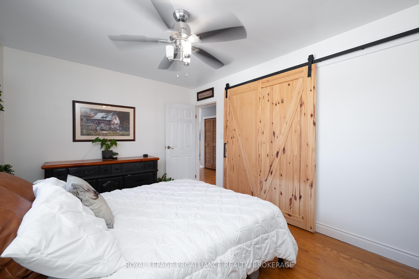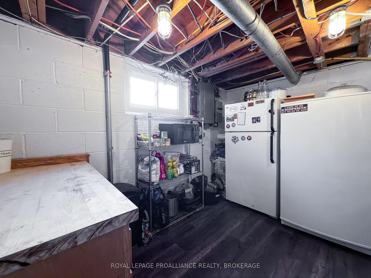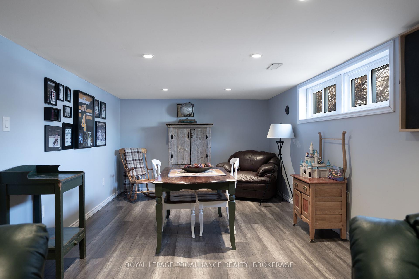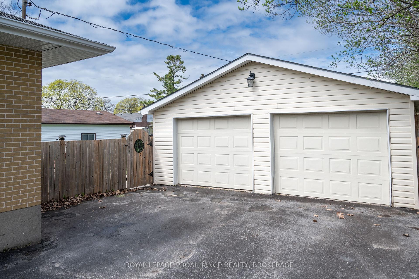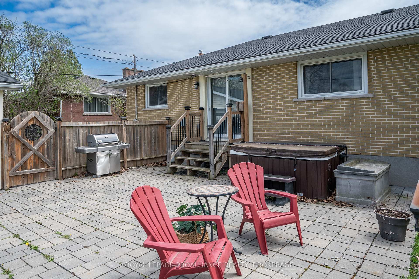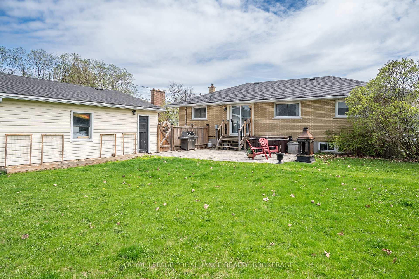$599,900
Available - For Sale
Listing ID: X12206766
70 Briscoe Stre , Loyalist, K7N 1G1, Lennox & Addingt
| Welcome to 70 Briscoe Street, a beautifully updated brick bungalow nestled in the charming, family-friendly community of Amherstview. Offering over 2,300 square feet of thoughtfully designed living space, this home seamlessly blends classic character with modern upgrades. The bright and inviting living room welcomes you with gorgeous hardwood floors and an abundance of natural light that enhances the warmth and openness of the space. The eat-in kitchen is a true centerpiece, featuring stainless-steel appliances, extensive granite countertops, ample cabinetry, and a centralized island that makes cooking and entertaining effortless. A walk-out leads to a private outdoor patio, creating the perfect setting to enjoy quiet mornings or lively gatherings with friends and family. Down the hall, three spacious bedrooms each offer comfortable accommodations with their own closets, while a stylish four-piece bathroom showcases elegant gray tile accents. The lower level expands the homes living space with an oversized family room, an additional large bedroom or bonus room, a three-piece bathroom, and a convenient laundry area with ample storage. Outside, the property provides an impressive backyard retreat, featuring a detached two-car garage, a lush fenced yard, and a soothing hot tub that serves as an ideal escape after a long day. Situated just minutes from shops, restaurants, schools, parks, and public transit, this home offers both convenience and a sense of community. This remarkable property is ready to welcome its next owner schedule your viewing today and discover why 70 Briscoe Street is the perfect place to call home. |
| Price | $599,900 |
| Taxes: | $4154.48 |
| Occupancy: | Vacant |
| Address: | 70 Briscoe Stre , Loyalist, K7N 1G1, Lennox & Addingt |
| Acreage: | < .50 |
| Directions/Cross Streets: | Briscoe Street (#70) Between Hyland Court & Manitou Crescent W |
| Rooms: | 6 |
| Rooms +: | 7 |
| Bedrooms: | 3 |
| Bedrooms +: | 1 |
| Family Room: | T |
| Basement: | Full, Partially Fi |
| Level/Floor | Room | Length(ft) | Width(ft) | Descriptions | |
| Room 1 | Main | Living Ro | 19.06 | 12.37 | Hardwood Floor, Open Concept |
| Room 2 | Main | Kitchen | 21.91 | 11.87 | Combined w/Dining, Open Concept, W/O To Patio |
| Room 3 | Main | Bathroom | 8.82 | 7.87 | 4 Pc Bath, Tile Floor |
| Room 4 | Main | Bedroom 2 | 10.86 | 11.38 | Hardwood Floor |
| Room 5 | Main | Bedroom 3 | 9.25 | 10.4 | Hardwood Floor |
| Room 6 | Main | Primary B | 13.51 | 10.4 | Hardwood Floor, Ceiling Fan(s) |
| Room 7 | Basement | Family Ro | 35.75 | 19.91 | |
| Room 8 | Basement | Bathroom | 7.87 | 3.9 | 3 Pc Bath |
| Room 9 | Basement | Bedroom 4 | 13.05 | 12.43 | |
| Room 10 | Basement | Laundry | 8.72 | 9.81 | Laundry Sink |
| Room 11 | Basement | Utility R | 6.82 | 12.66 | |
| Room 12 | Basement | Pantry | 10.99 | 8.4 | |
| Room 13 | Basement | Other | 3.94 | 6 |
| Washroom Type | No. of Pieces | Level |
| Washroom Type 1 | 4 | Main |
| Washroom Type 2 | 3 | Basement |
| Washroom Type 3 | 0 | |
| Washroom Type 4 | 0 | |
| Washroom Type 5 | 0 |
| Total Area: | 0.00 |
| Approximatly Age: | 51-99 |
| Property Type: | Detached |
| Style: | Bungalow |
| Exterior: | Brick |
| Garage Type: | Detached |
| (Parking/)Drive: | Private |
| Drive Parking Spaces: | 4 |
| Park #1 | |
| Parking Type: | Private |
| Park #2 | |
| Parking Type: | Private |
| Pool: | None |
| Approximatly Age: | 51-99 |
| Approximatly Square Footage: | 1100-1500 |
| Property Features: | Lake/Pond, Park |
| CAC Included: | N |
| Water Included: | N |
| Cabel TV Included: | N |
| Common Elements Included: | N |
| Heat Included: | N |
| Parking Included: | N |
| Condo Tax Included: | N |
| Building Insurance Included: | N |
| Fireplace/Stove: | N |
| Heat Type: | Forced Air |
| Central Air Conditioning: | Central Air |
| Central Vac: | N |
| Laundry Level: | Syste |
| Ensuite Laundry: | F |
| Sewers: | Sewer |
| Utilities-Cable: | A |
| Utilities-Hydro: | Y |
$
%
Years
This calculator is for demonstration purposes only. Always consult a professional
financial advisor before making personal financial decisions.
| Although the information displayed is believed to be accurate, no warranties or representations are made of any kind. |
| ROYAL LEPAGE PROALLIANCE REALTY, BROKERAGE |
|
|

Wally Islam
Real Estate Broker
Dir:
416-949-2626
Bus:
416-293-8500
Fax:
905-913-8585
| Book Showing | Email a Friend |
Jump To:
At a Glance:
| Type: | Freehold - Detached |
| Area: | Lennox & Addington |
| Municipality: | Loyalist |
| Neighbourhood: | 54 - Amherstview |
| Style: | Bungalow |
| Approximate Age: | 51-99 |
| Tax: | $4,154.48 |
| Beds: | 3+1 |
| Baths: | 2 |
| Fireplace: | N |
| Pool: | None |
Locatin Map:
Payment Calculator:
