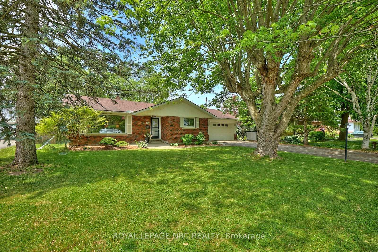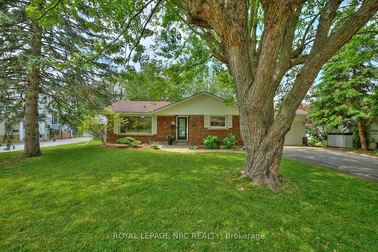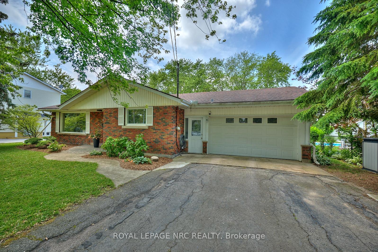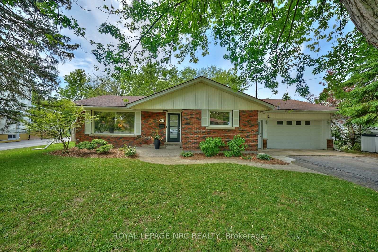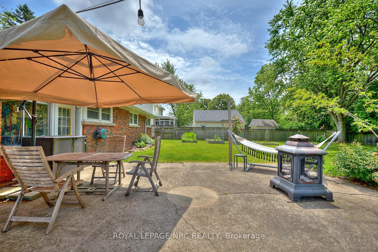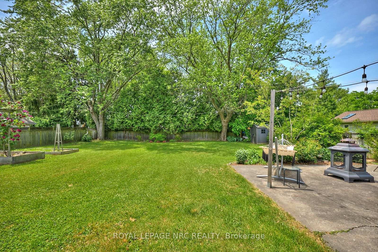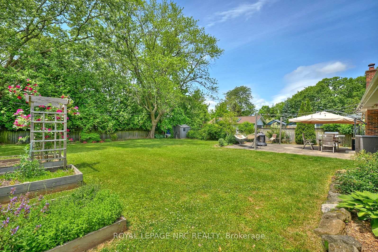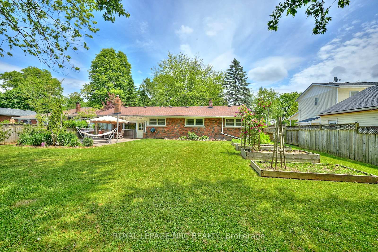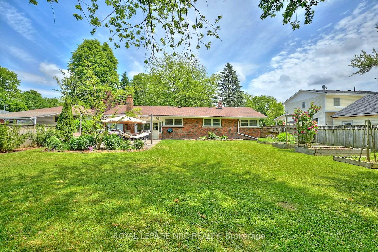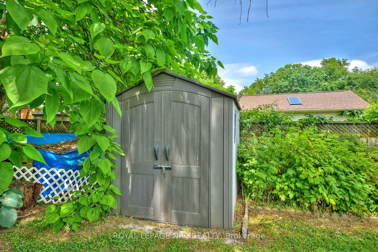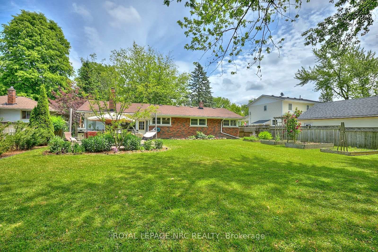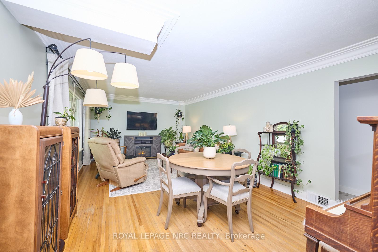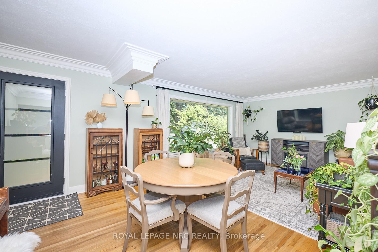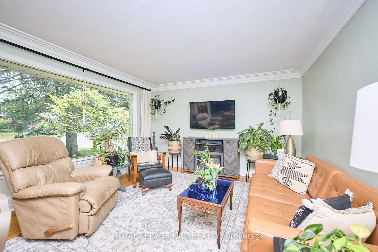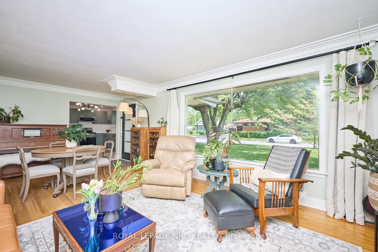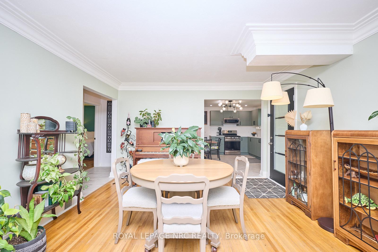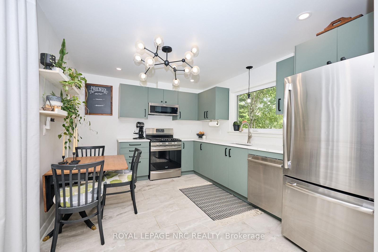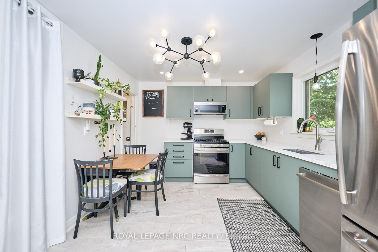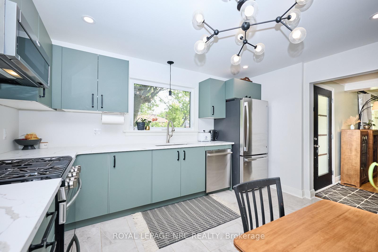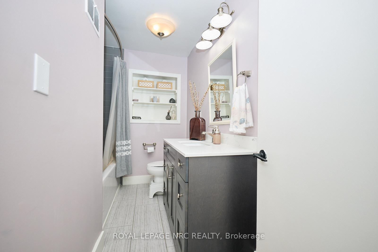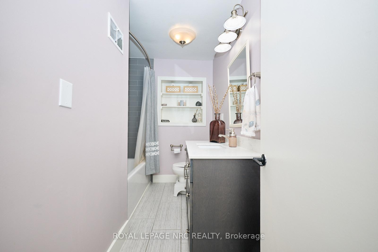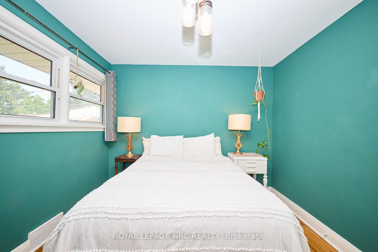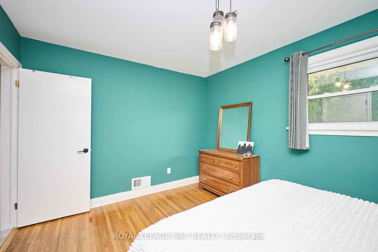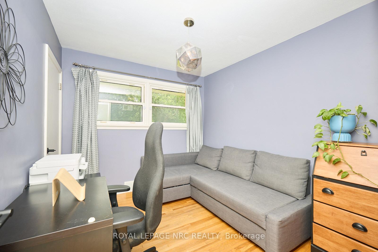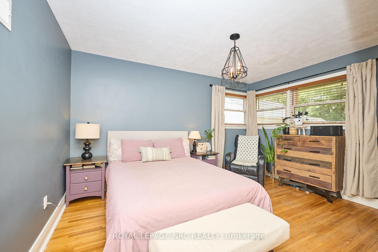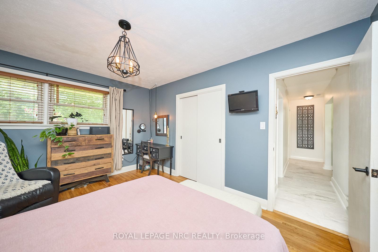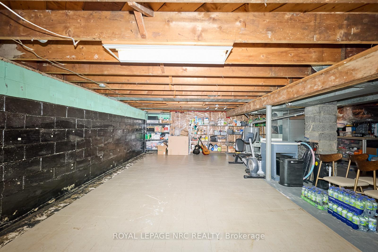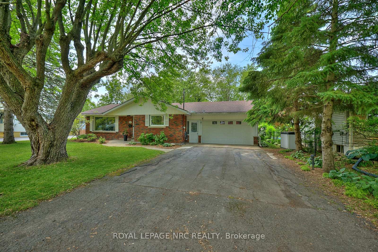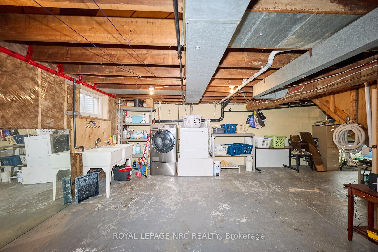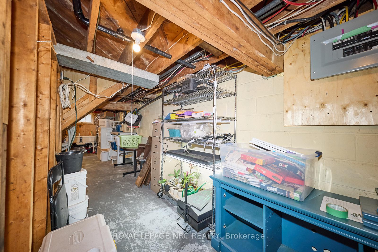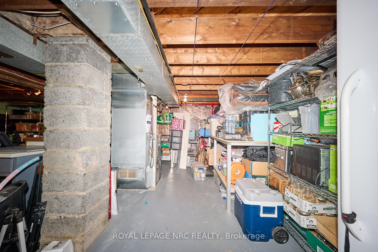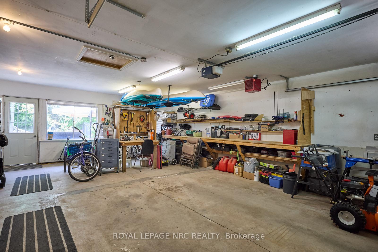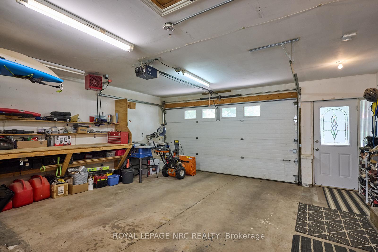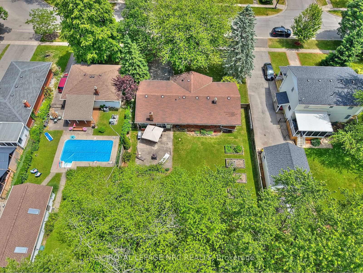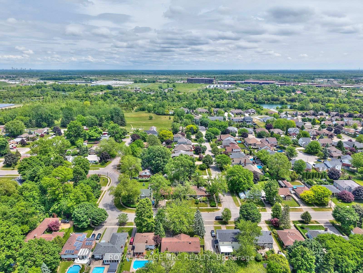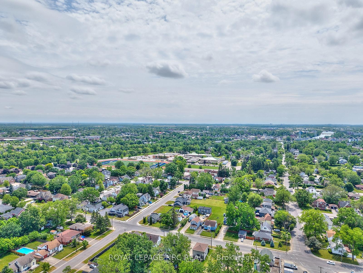$589,900
Available - For Sale
Listing ID: X12236048
143 Gadsby Aven , Welland, L3C 1B1, Niagara
| THIS ABSOLUTE BEAUTY IS A MUST-SEE!! This immaculate and lovingly maintained solid brick bungalow boasts stunning upgrades and big ticket items completed throughout. Situated on a huge 75 x150 treed lot in a most desirable Northend location proximal to great schools, shopping, amenities & highway access, this 3 bedroom home with ATTACHED 2.5 CAR GARAGE and a separate entrance to a full, dry basement (waterproofed in 2023), is an excellent *IN-LAW POTENTIAL OR INCOME GENERATING UNIT $$* The interior welcomes you into a large and bright living room with original hardwood flooring and open concept to gorgeous updated kitchen with new cabinets, quartz counters and appliances. The tranquil 4 pc bathroom has also been completely updated and includes new flooring, vanity w/quartz counter, tub w/tiled surround and built-in cabinets. All three bedrooms have hardwood flooring and plenty of natural light. The main floor has been freshly painted throughout. The lower level is unfinished but offers a blank canvas to create your dream space and has been waterproofed (2023) for peace of mind. The yard is fully fenced and manicured with gardens and a large concrete patio. The garage is huge and can fit up to 4 cars inside plus another 4 in the driveway. This truly must be seen to appreciate. Check out attached video tour! **FOUNDATION WATERPROOFING -3 WALLS EXCEPT GARAGE SIDE (2023), FRONT DOOR AND KITCHEN WINDOW (2022), KITCHEN (2023), ELECTRICAL PANEL (2023) |
| Price | $589,900 |
| Taxes: | $3746.00 |
| Assessment Year: | 2025 |
| Occupancy: | Owner |
| Address: | 143 Gadsby Aven , Welland, L3C 1B1, Niagara |
| Directions/Cross Streets: | THOROLD AND GADSBY |
| Rooms: | 6 |
| Bedrooms: | 3 |
| Bedrooms +: | 0 |
| Family Room: | F |
| Basement: | Separate Ent, Full |
| Washroom Type | No. of Pieces | Level |
| Washroom Type 1 | 4 | Main |
| Washroom Type 2 | 0 | |
| Washroom Type 3 | 0 | |
| Washroom Type 4 | 0 | |
| Washroom Type 5 | 0 |
| Total Area: | 0.00 |
| Approximatly Age: | 51-99 |
| Property Type: | Detached |
| Style: | Bungalow |
| Exterior: | Brick |
| Garage Type: | Attached |
| (Parking/)Drive: | Private Do |
| Drive Parking Spaces: | 4 |
| Park #1 | |
| Parking Type: | Private Do |
| Park #2 | |
| Parking Type: | Private Do |
| Pool: | None |
| Approximatly Age: | 51-99 |
| Approximatly Square Footage: | 1100-1500 |
| Property Features: | Fenced Yard, Park |
| CAC Included: | N |
| Water Included: | N |
| Cabel TV Included: | N |
| Common Elements Included: | N |
| Heat Included: | N |
| Parking Included: | N |
| Condo Tax Included: | N |
| Building Insurance Included: | N |
| Fireplace/Stove: | N |
| Heat Type: | Forced Air |
| Central Air Conditioning: | Central Air |
| Central Vac: | N |
| Laundry Level: | Syste |
| Ensuite Laundry: | F |
| Sewers: | Sewer |
$
%
Years
This calculator is for demonstration purposes only. Always consult a professional
financial advisor before making personal financial decisions.
| Although the information displayed is believed to be accurate, no warranties or representations are made of any kind. |
| ROYAL LEPAGE NRC REALTY |
|
|

Wally Islam
Real Estate Broker
Dir:
416-949-2626
Bus:
416-293-8500
Fax:
905-913-8585
| Book Showing | Email a Friend |
Jump To:
At a Glance:
| Type: | Freehold - Detached |
| Area: | Niagara |
| Municipality: | Welland |
| Neighbourhood: | 767 - N. Welland |
| Style: | Bungalow |
| Approximate Age: | 51-99 |
| Tax: | $3,746 |
| Beds: | 3 |
| Baths: | 1 |
| Fireplace: | N |
| Pool: | None |
Locatin Map:
Payment Calculator:
