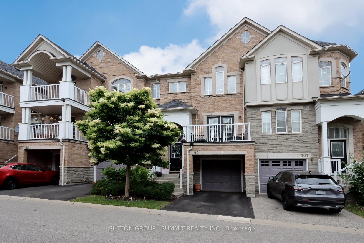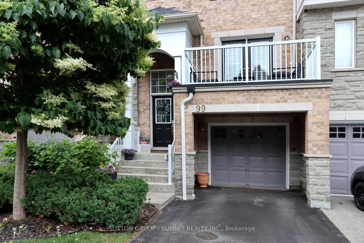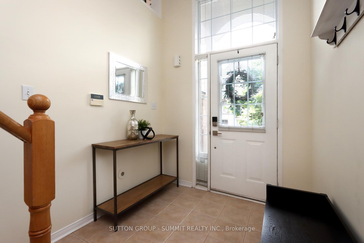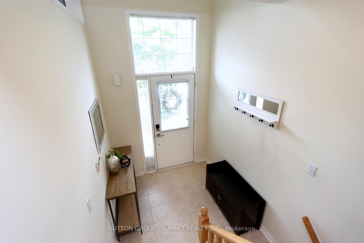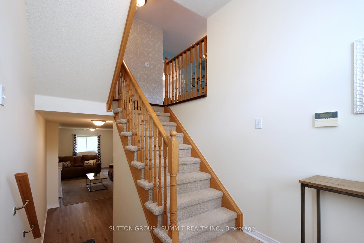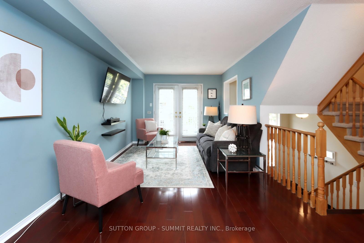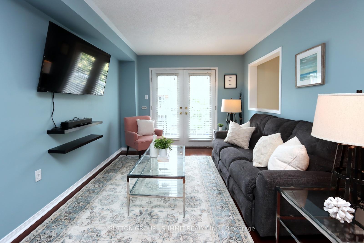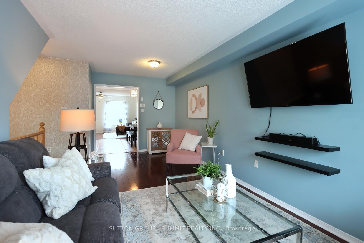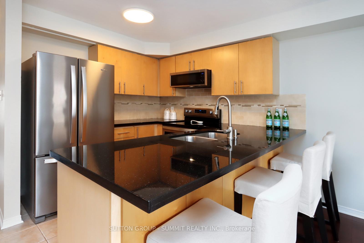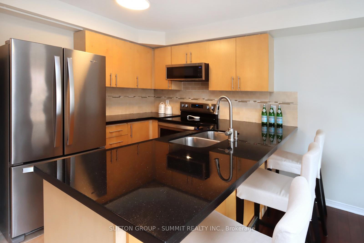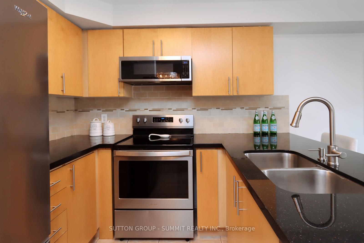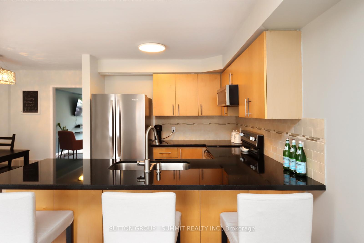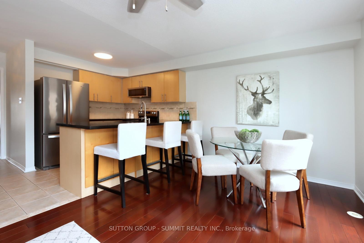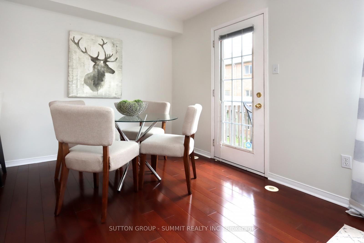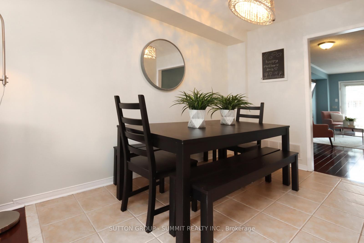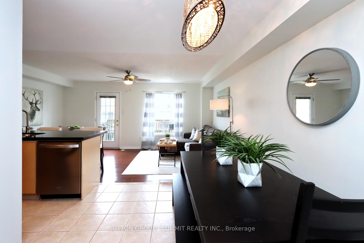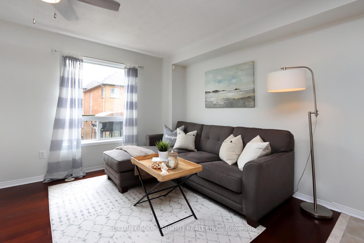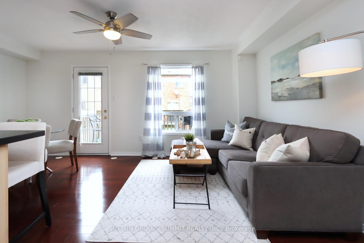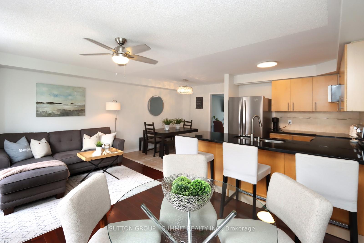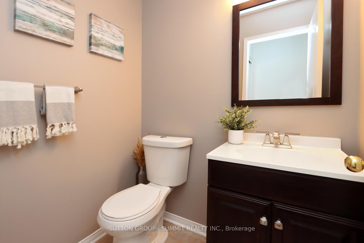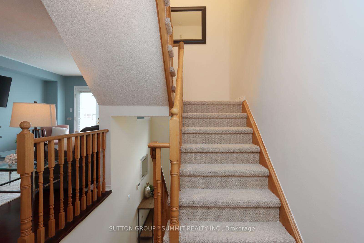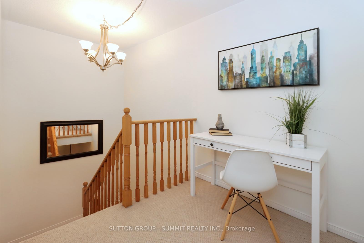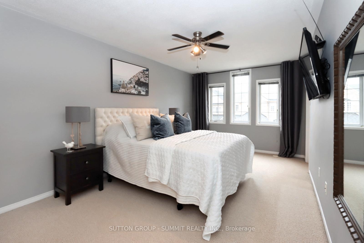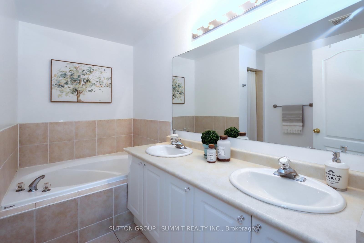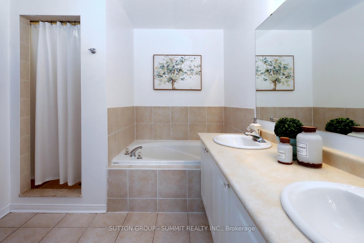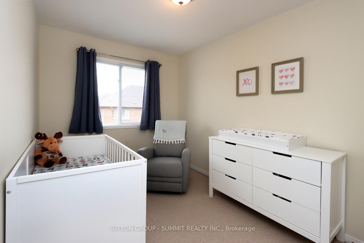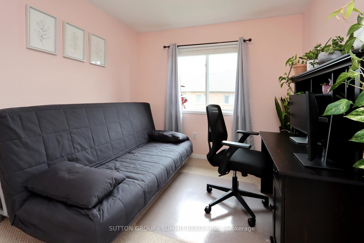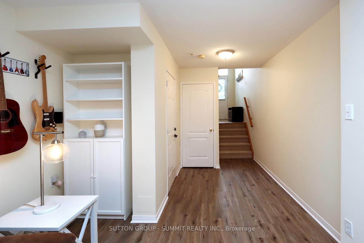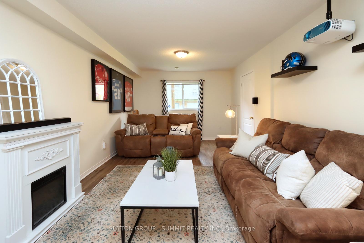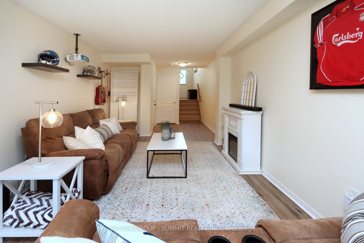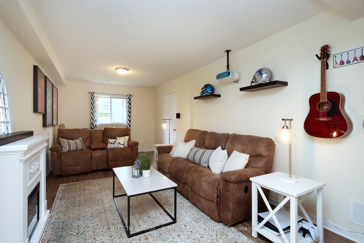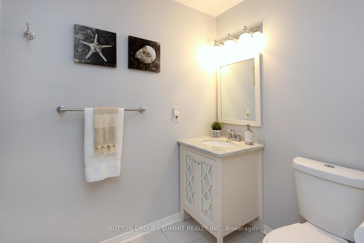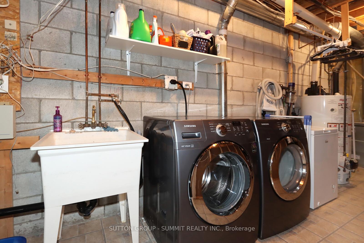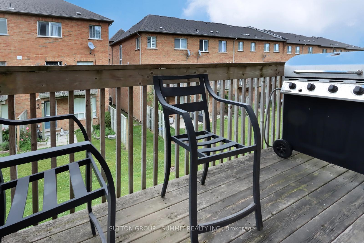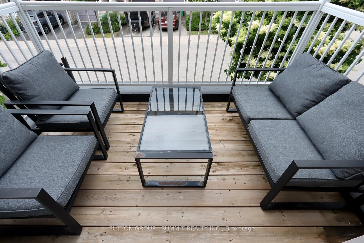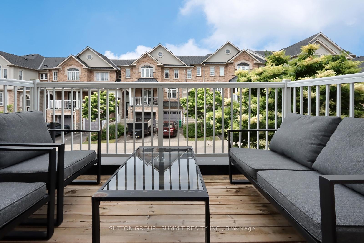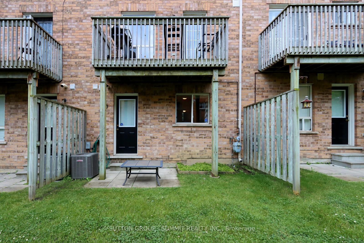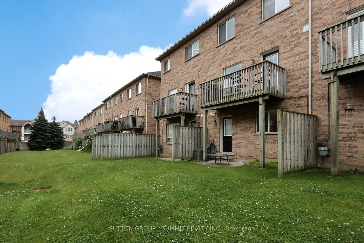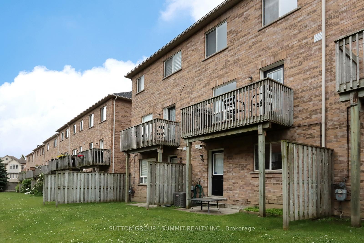$885,000
Available - For Sale
Listing ID: W12235265
601 SHORELINE Driv , Mississauga, L5B 4K8, Peel
| Stunning 1888 SF Brick and Stone Townhome located in a quiet high-end complex! Shows 10++ true pride of ownership. Very bright and spacious living/dining room combo. Perfect for entertaining. Gorgeous eat in kitchen features granite counters, backsplash, breakfast bar, stainless steel fridge, flat top stove, B/I dishwasher and B/I microwave (New 2020) Spacious main floor family room to enjoy. Quality engineered hardwood. Main 2pc bath updated in 2016. Large primary bedroom features a walk-in closet and a 5pc ensuite with a soaker tub, separate shower and His/Her sinks. All bedrooms are a good size. Quality berber carpet on the upper level. Very spacious 21 ft x 11 ft modern rec room with quality laminate floors, large windows and walk out to private rear yard. New roof and front Deck approx 2017, new air conditioner approx 2016, new furnace approx 2019, new stainless-steel appliances 2020. |
| Price | $885,000 |
| Taxes: | $5293.39 |
| Occupancy: | Owner |
| Address: | 601 SHORELINE Driv , Mississauga, L5B 4K8, Peel |
| Postal Code: | L5B 4K8 |
| Province/State: | Peel |
| Directions/Cross Streets: | MAVIS & DUNDAS |
| Level/Floor | Room | Length(ft) | Width(ft) | Descriptions | |
| Room 1 | Second | Living Ro | 20.5 | 10.33 | Hardwood Floor, W/O To Porch, Combined w/Dining |
| Room 2 | Second | Dining Ro | 20.5 | 10.33 | Hardwood Floor, Open Concept, Combined w/Living |
| Room 3 | Second | Kitchen | 8.33 | 8 | Ceramic Floor, Granite Counters, Breakfast Bar |
| Room 4 | Second | Breakfast | 10 | 8.99 | Ceramic Floor, Eat-in Kitchen, Open Concept |
| Room 5 | Second | Family Ro | 17.32 | 10 | Hardwood Floor, W/O To Deck |
| Room 6 | Third | Primary B | 16.99 | 10.33 | Broadloom, Walk-In Closet(s), 5 Pc Ensuite |
| Room 7 | Third | Bedroom 2 | 10 | 8.99 | Broadloom, Closet, Window |
| Room 8 | Third | Bedroom 3 | 11.51 | 8 | Broadloom, Closet, Window |
| Room 9 | Main | Recreatio | 21.32 | 10.99 | Laminate, Walk-Out, Window |
| Washroom Type | No. of Pieces | Level |
| Washroom Type 1 | 5 | Third |
| Washroom Type 2 | 4 | Third |
| Washroom Type 3 | 2 | Second |
| Washroom Type 4 | 0 | |
| Washroom Type 5 | 0 |
| Total Area: | 0.00 |
| Washrooms: | 3 |
| Heat Type: | Forced Air |
| Central Air Conditioning: | Central Air |
$
%
Years
This calculator is for demonstration purposes only. Always consult a professional
financial advisor before making personal financial decisions.
| Although the information displayed is believed to be accurate, no warranties or representations are made of any kind. |
| SUTTON GROUP - SUMMIT REALTY INC. |
|
|

Wally Islam
Real Estate Broker
Dir:
416-949-2626
Bus:
416-293-8500
Fax:
905-913-8585
| Virtual Tour | Book Showing | Email a Friend |
Jump To:
At a Glance:
| Type: | Com - Condo Townhouse |
| Area: | Peel |
| Municipality: | Mississauga |
| Neighbourhood: | Cooksville |
| Style: | 3-Storey |
| Tax: | $5,293.39 |
| Maintenance Fee: | $348.25 |
| Beds: | 3 |
| Baths: | 3 |
| Fireplace: | N |
Locatin Map:
Payment Calculator:
