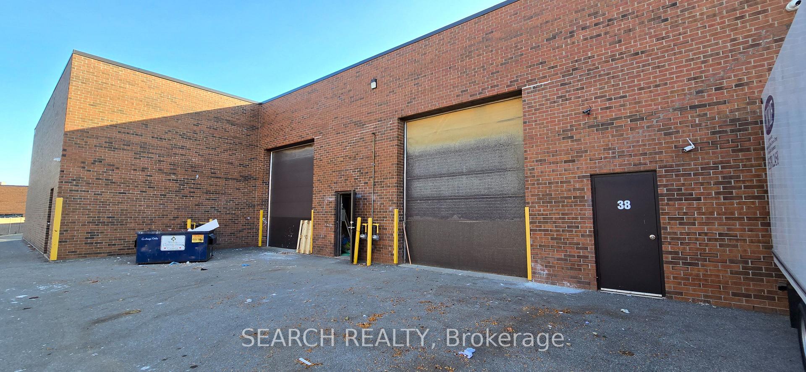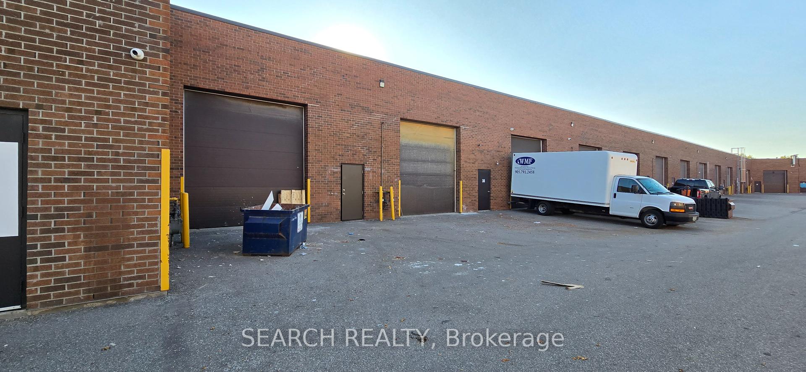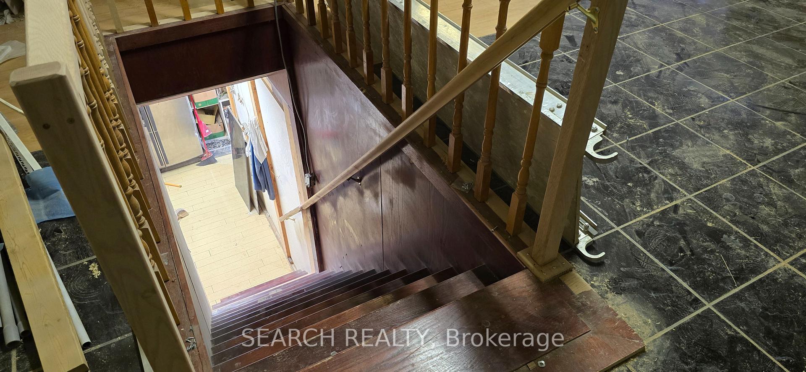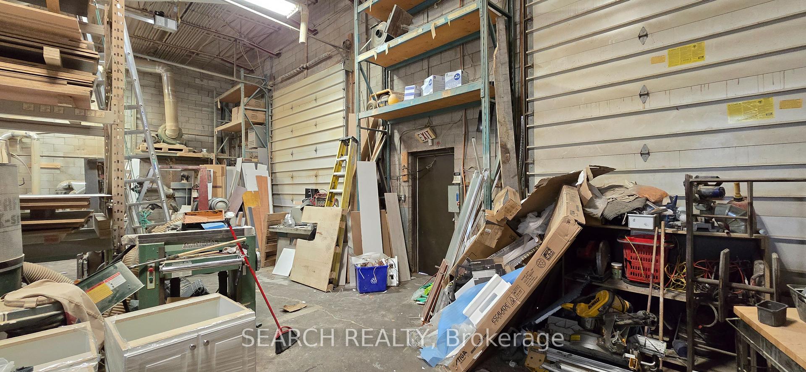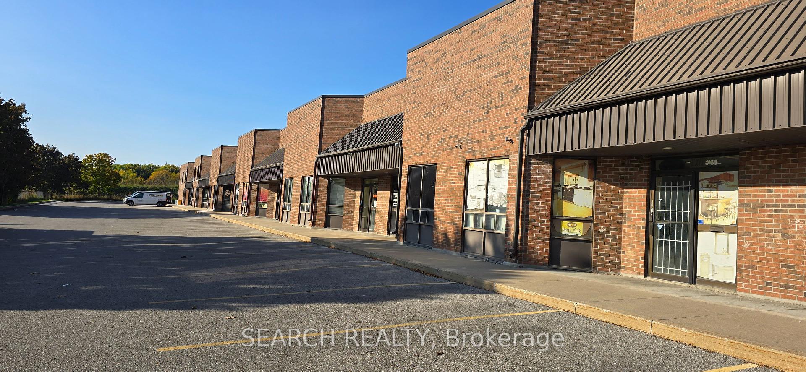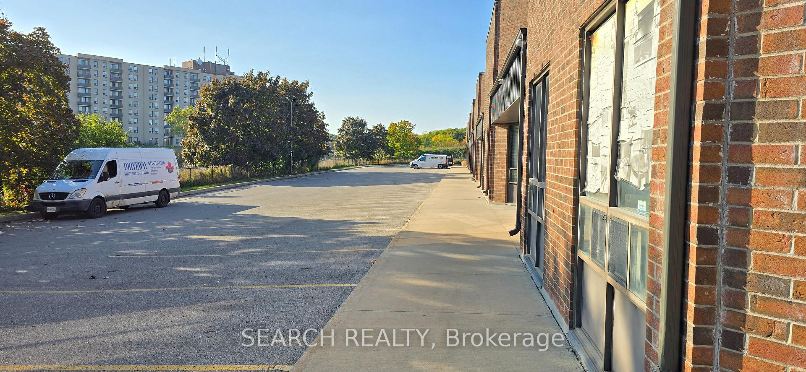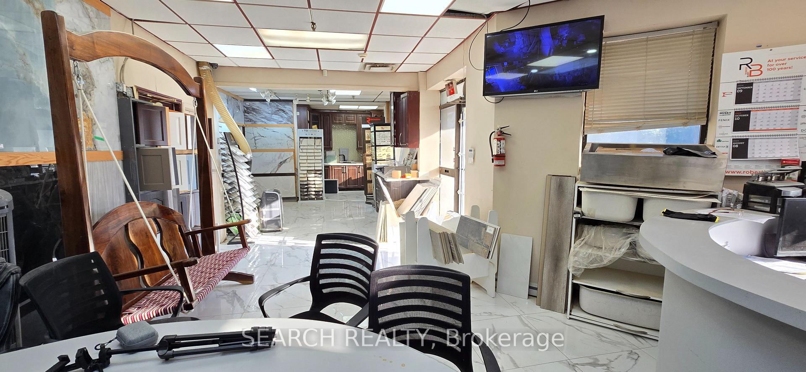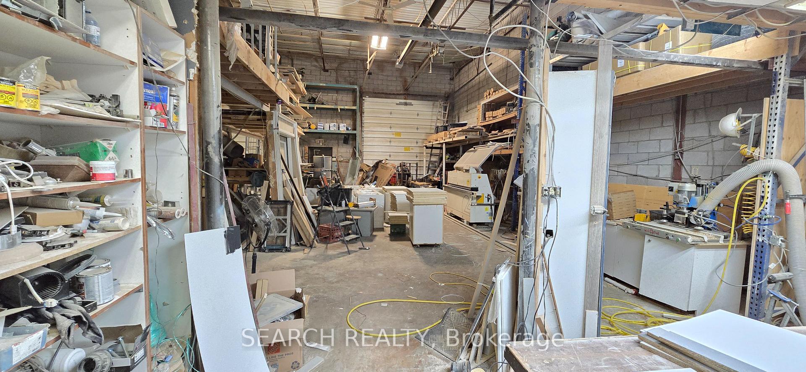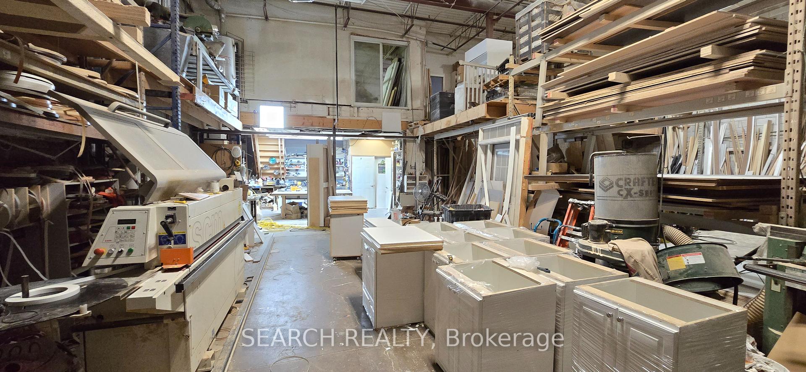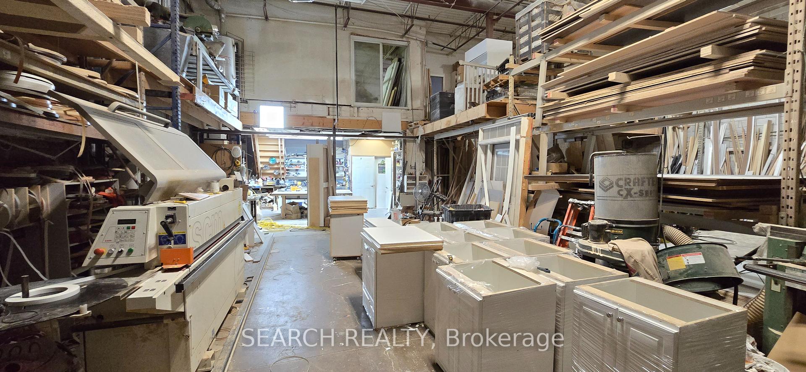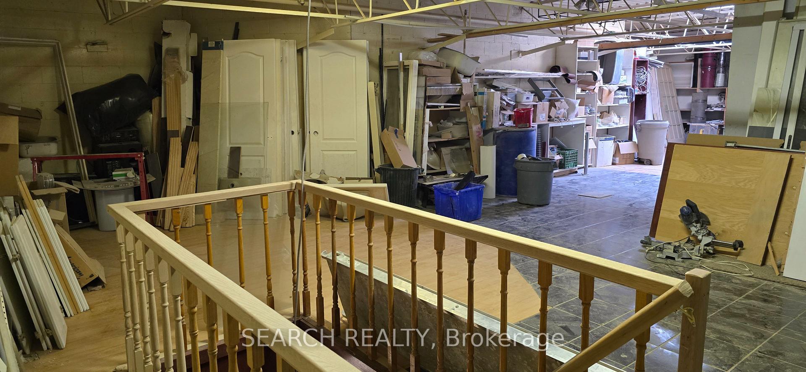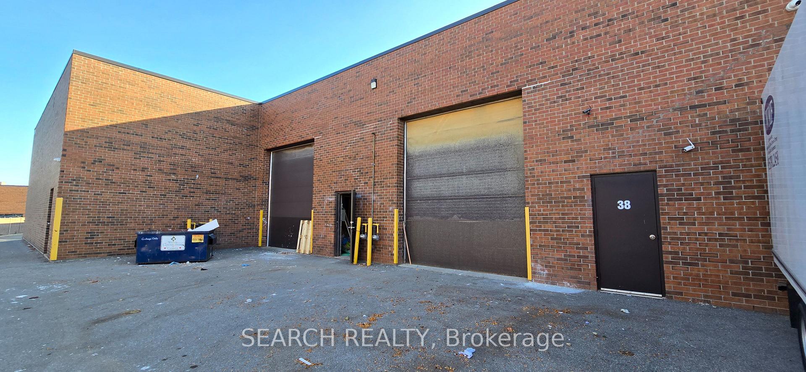$1,750,000
Available - For Sale
Listing ID: W12235917
8560 Torbram Road , Brampton, L6T 4M9, Peel
| Discover a versatile industrial condo ideal for a wide range of commercial and industrial uses. This property boasts two oversized drive-in doors, offering flexibility for countless business types. The bright, well-lit mezzanine with skylight provides an excellent space for an extended office, assembly line, or packing area. Inside, you'll find a spacious front office, kitchenette, and two-piece washroom, designed to support efficient daily operations. Zoned M1 Industrial, the unit allows for a broad variety of uses including workshops, appliance sales, kitchen cabinet manufacturing, home improvement services, educational or training institutes, community or hobby centers, printing, manufacturing, processing, assembling, repairing, and warehousing. Additional features include designated parking for easy access for staff and clients. Strategically located near key amenities, this property offers both operational convenience and long-term value. Units 38 and 39 are being sold together, providing exceptional value per square foot. |
| Price | $1,750,000 |
| Taxes: | $11622.00 |
| Tax Type: | Annual |
| Monthly Condo Fee: | $1018 |
| Occupancy: | Owner |
| Address: | 8560 Torbram Road , Brampton, L6T 4M9, Peel |
| Postal Code: | L6T 4M9 |
| Province/State: | Peel |
| Legal Description: | PEEL CONDO PLAN 347 LEVEL 1 UNIT 38 & 39 |
| Directions/Cross Streets: | TORBRAM/STEELES |
| Washroom Type | No. of Pieces | Level |
| Washroom Type 1 | 0 | |
| Washroom Type 2 | 0 | |
| Washroom Type 3 | 0 | |
| Washroom Type 4 | 0 | |
| Washroom Type 5 | 0 |
| Category: | Industrial Condo |
| Use: | Warehouse |
| Building Percentage: | F |
| Total Area: | 3400.00 |
| Total Area Code: | Square Feet |
| Office/Appartment Area: | 22 |
| Office/Appartment Area Code: | % |
| Office/Appartment Area Code: | % |
| Area Influences: | Major Highway Public Transit |
| Approximatly Age: | 31-50 |
| Sprinklers: | Yes |
| Washrooms: | 2 |
| Outside Storage: | F |
| Rail: | N |
| Clear Height Feet: | 18 |
| Truck Level Shipping Doors #: | 0 |
| Double Man Shipping Doors #: | 0 |
| Drive-In Level Shipping Doors #: | 2 |
| Height Feet: | 14 |
| Width Feet: | 12 |
| Grade Level Shipping Doors #: | 0 |
| Heat Type: | Gas Forced Air Open |
| Central Air Conditioning: | Partial |
| Sewers: | Sanitary+Storm |
$
%
Years
This calculator is for demonstration purposes only. Always consult a professional
financial advisor before making personal financial decisions.
| Although the information displayed is believed to be accurate, no warranties or representations are made of any kind. |
| SEARCH REALTY |
|
|

Wally Islam
Real Estate Broker
Dir:
416-949-2626
Bus:
416-293-8500
Fax:
905-913-8585
| Book Showing | Email a Friend |
Jump To:
At a Glance:
| Type: | Com - Industrial |
| Area: | Peel |
| Municipality: | Brampton |
| Neighbourhood: | Southgate |
| Approximate Age: | 31-50 |
| Tax: | $11,622 |
| Baths: | 2 |
| Fireplace: | N |
Locatin Map:
Payment Calculator:

