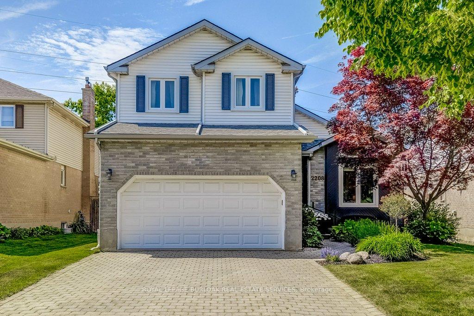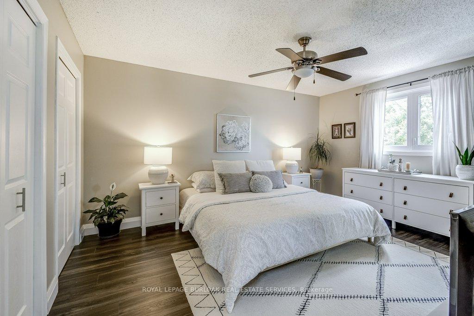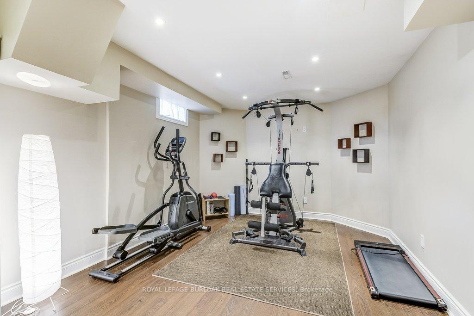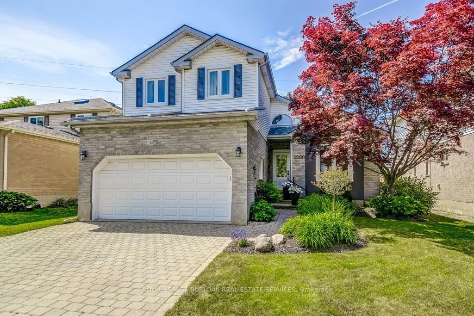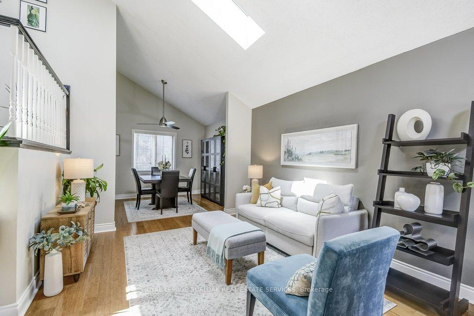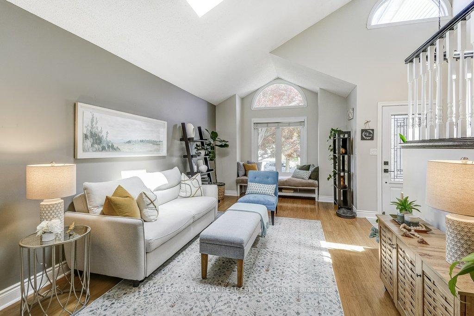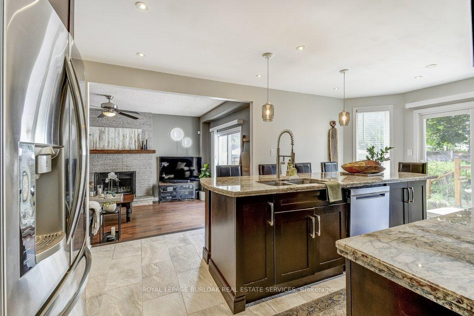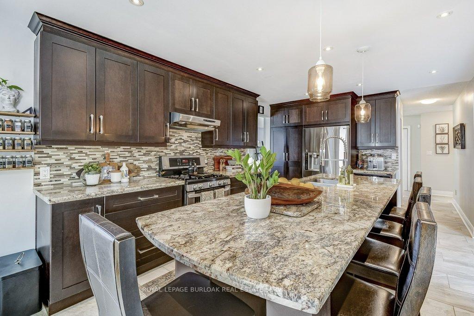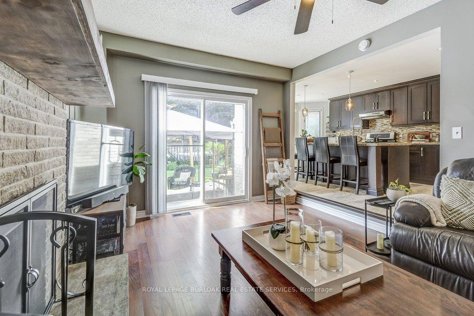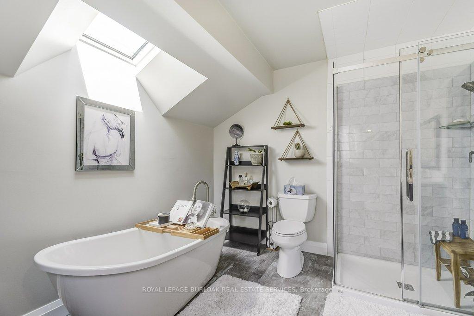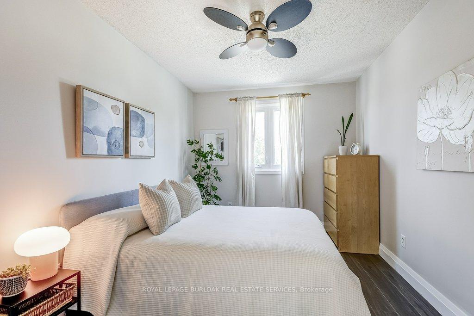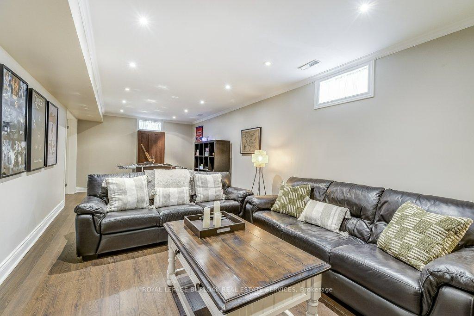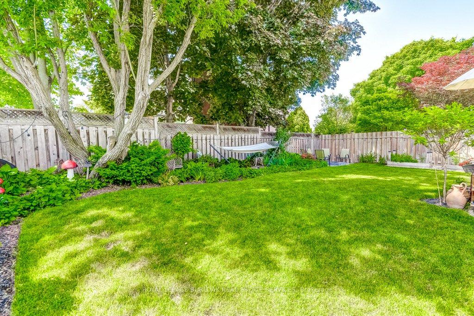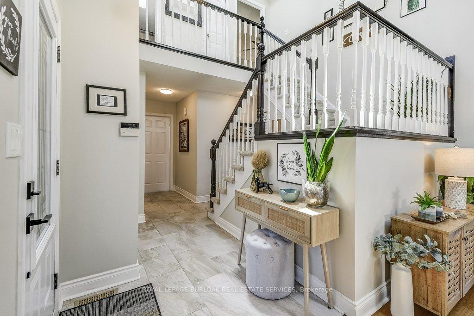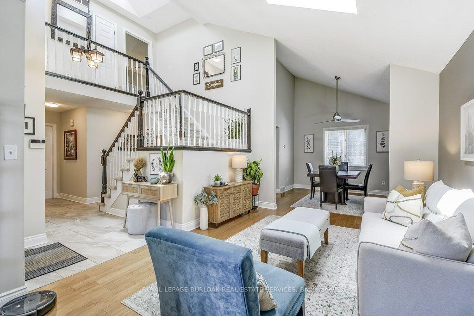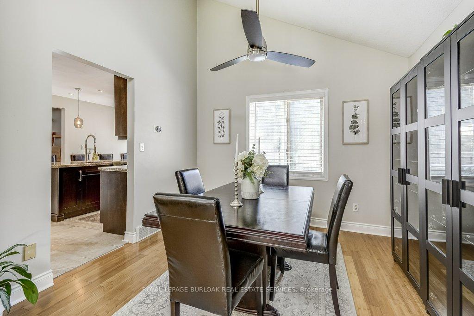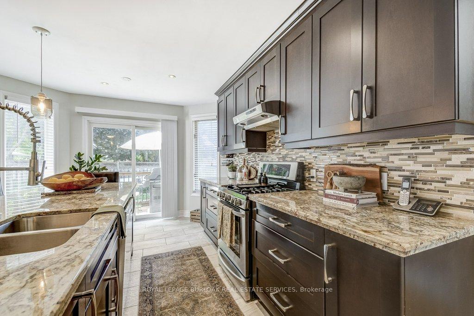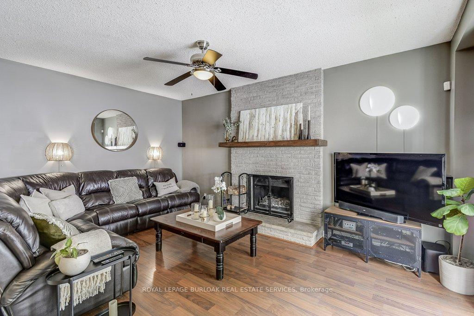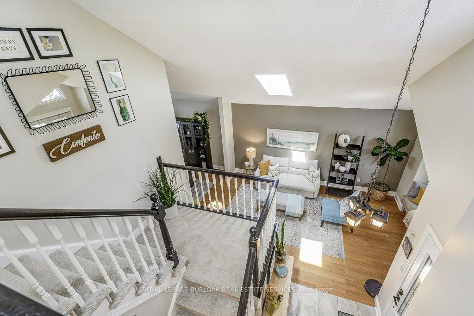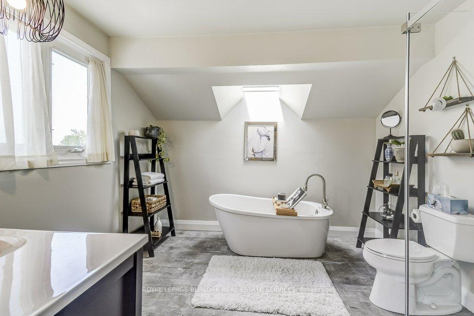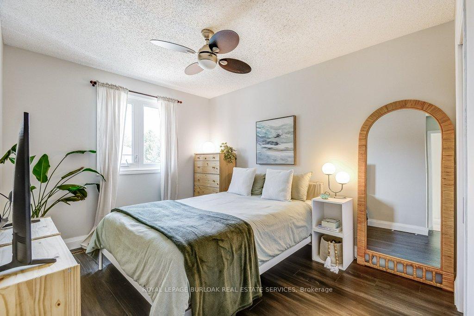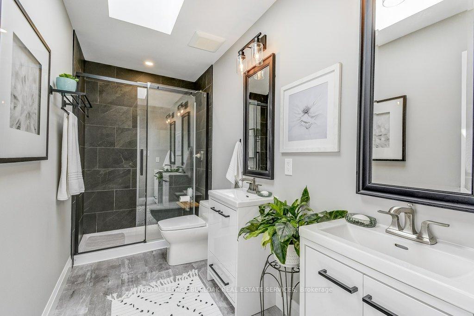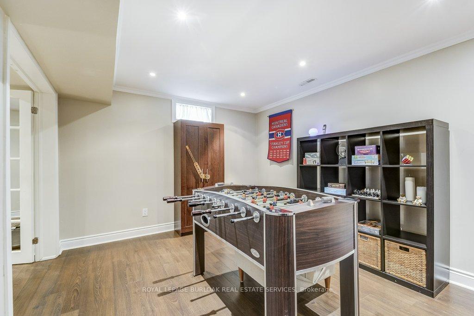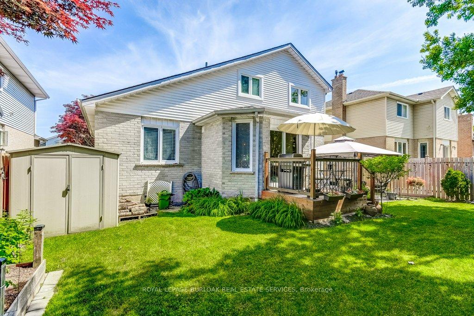$1,299,999
Available - For Sale
Listing ID: W12230373
2208 Heidi Aven , Burlington, L7M 3W5, Halton
| Welcome to 2208 Heidi Avenue a beautifully maintained two-storey home nestled in one of Burlington's most desirable and family-friendly neighbourhoods. This bright and inviting 3-bedroom, 2.5-bath home is filled with natural light, thanks to three skylights, expansive windows, and soaring vaulted ceilings that create a spacious, airy feel throughout. The welcoming front entrance opens to a beautifully designed open-concept living and dining room ideal for family gatherings and entertaining. The renovated kitchen is a chefs dream, featuring an oversized island, granite countertops, stainless steel appliances, and seamless flow into the cozy family room with a wood-burning fireplace. Both the kitchen and family room offer walkouts to a private backyard oasis with manicured gardens, mature trees, a deck, and a stone patio perfect for relaxing or hosting guests. Upstairs, the primary ensuite and main bathroom have been completely renovated with modern, elegant finishes including skylights, a soaker tub, tiled flooring, and a separate glass shower. The fully finished basement offers even more living space, with a large recreation room and a dedicated office or workout area. The homes charming exterior features a double-car garage and an interlocking driveway. Just steps from parks, schools, highways, and all amenities this home is truly move-in ready! |
| Price | $1,299,999 |
| Taxes: | $5820.00 |
| Assessment Year: | 2025 |
| Occupancy: | Owner |
| Address: | 2208 Heidi Aven , Burlington, L7M 3W5, Halton |
| Acreage: | < .50 |
| Directions/Cross Streets: | Cleaver/Heidi |
| Rooms: | 6 |
| Rooms +: | 2 |
| Bedrooms: | 3 |
| Bedrooms +: | 0 |
| Family Room: | T |
| Basement: | Full, Finished |
| Level/Floor | Room | Length(ft) | Width(ft) | Descriptions | |
| Room 1 | Main | Living Ro | 10.99 | 18.01 | |
| Room 2 | Main | Dining Ro | 11.05 | 10.36 | |
| Room 3 | Main | Kitchen | 11.22 | 19.81 | |
| Room 4 | Main | Family Ro | 11.28 | 16.99 | |
| Room 5 | Main | Laundry | 5.84 | 6.82 | |
| Room 6 | Second | Primary B | 11.74 | 14.89 | 4 Pc Ensuite |
| Room 7 | Second | Bedroom 2 | 11.68 | 14.2 | |
| Room 8 | Second | Bedroom 3 | 9.05 | 13.38 | |
| Room 9 | Basement | Recreatio | 10.63 | 28.01 | |
| Room 10 | Basement | Game Room | 11.12 | 19.32 | |
| Room 11 | Basement | Utility R |
| Washroom Type | No. of Pieces | Level |
| Washroom Type 1 | 2 | Main |
| Washroom Type 2 | 4 | Second |
| Washroom Type 3 | 0 | |
| Washroom Type 4 | 0 | |
| Washroom Type 5 | 0 |
| Total Area: | 0.00 |
| Approximatly Age: | 31-50 |
| Property Type: | Detached |
| Style: | 2-Storey |
| Exterior: | Brick, Vinyl Siding |
| Garage Type: | Attached |
| (Parking/)Drive: | Private Do |
| Drive Parking Spaces: | 2 |
| Park #1 | |
| Parking Type: | Private Do |
| Park #2 | |
| Parking Type: | Private Do |
| Park #3 | |
| Parking Type: | Inside Ent |
| Pool: | None |
| Other Structures: | Fence - Full |
| Approximatly Age: | 31-50 |
| Approximatly Square Footage: | 2000-2500 |
| Property Features: | Fenced Yard, Level |
| CAC Included: | N |
| Water Included: | N |
| Cabel TV Included: | N |
| Common Elements Included: | N |
| Heat Included: | N |
| Parking Included: | N |
| Condo Tax Included: | N |
| Building Insurance Included: | N |
| Fireplace/Stove: | Y |
| Heat Type: | Forced Air |
| Central Air Conditioning: | Central Air |
| Central Vac: | N |
| Laundry Level: | Syste |
| Ensuite Laundry: | F |
| Sewers: | Sewer |
| Utilities-Cable: | A |
| Utilities-Hydro: | Y |
$
%
Years
This calculator is for demonstration purposes only. Always consult a professional
financial advisor before making personal financial decisions.
| Although the information displayed is believed to be accurate, no warranties or representations are made of any kind. |
| ROYAL LEPAGE BURLOAK REAL ESTATE SERVICES |
|
|

Wally Islam
Real Estate Broker
Dir:
416-949-2626
Bus:
416-293-8500
Fax:
905-913-8585
| Virtual Tour | Book Showing | Email a Friend |
Jump To:
At a Glance:
| Type: | Freehold - Detached |
| Area: | Halton |
| Municipality: | Burlington |
| Neighbourhood: | Headon |
| Style: | 2-Storey |
| Approximate Age: | 31-50 |
| Tax: | $5,820 |
| Beds: | 3 |
| Baths: | 3 |
| Fireplace: | Y |
| Pool: | None |
Locatin Map:
Payment Calculator:
