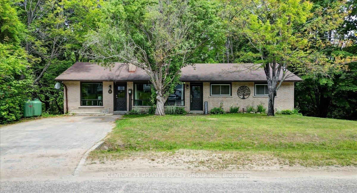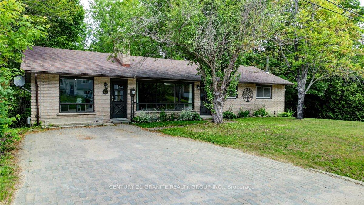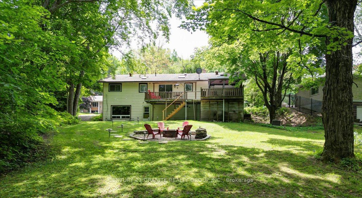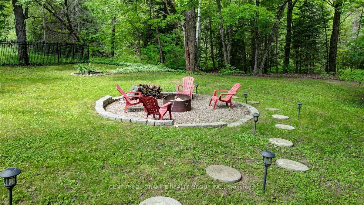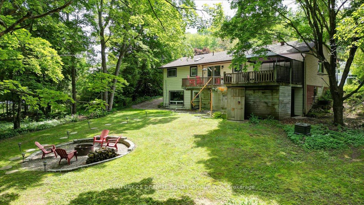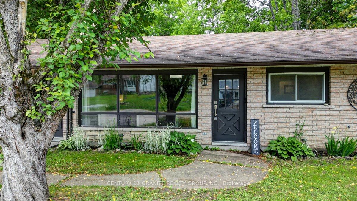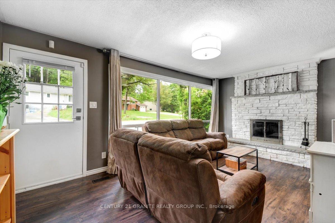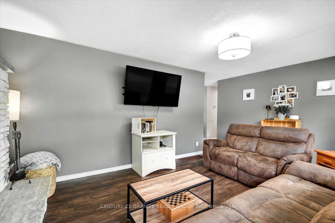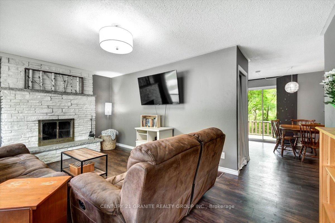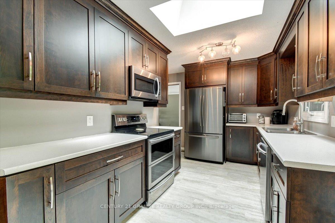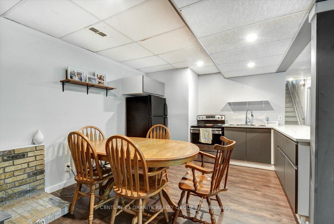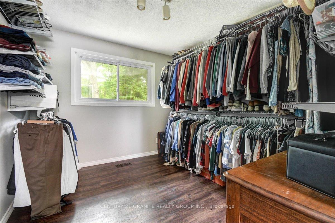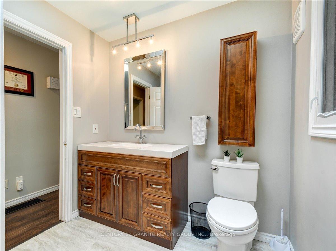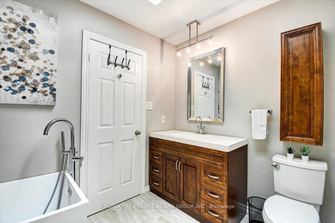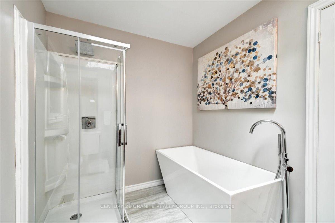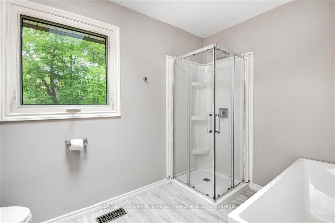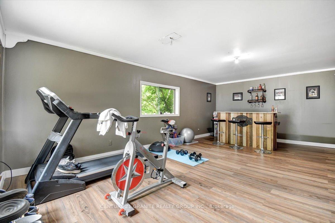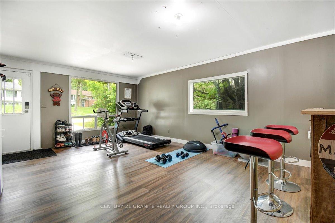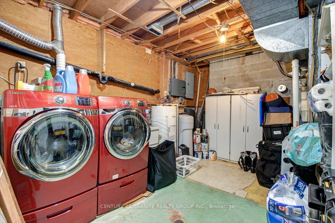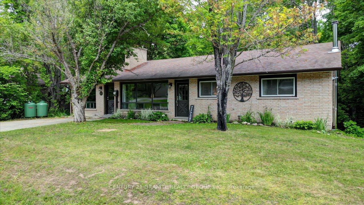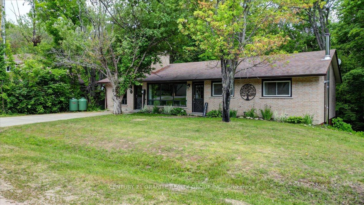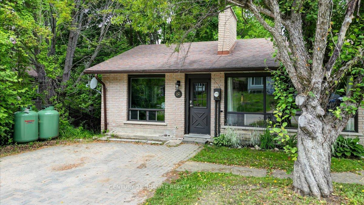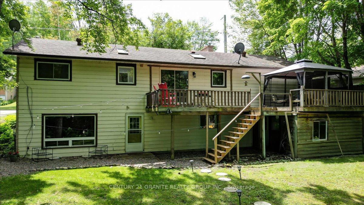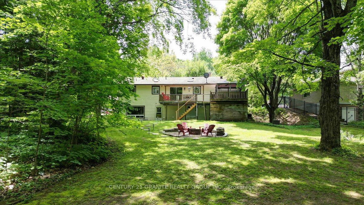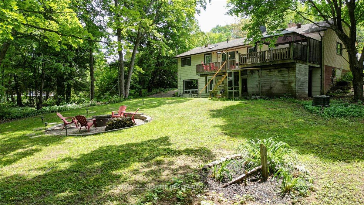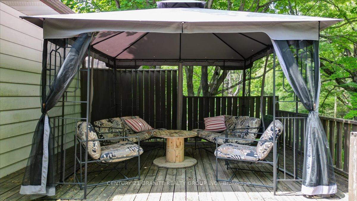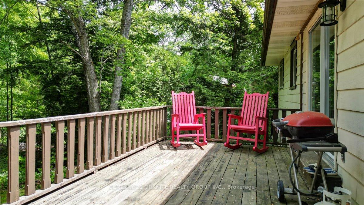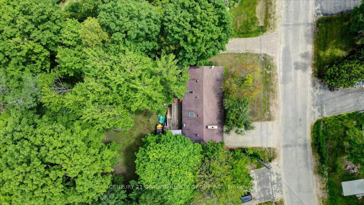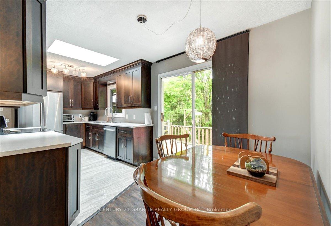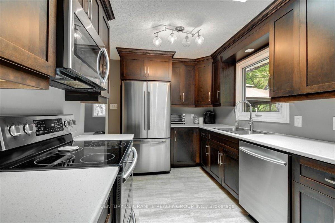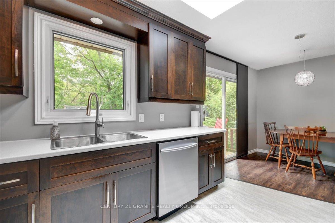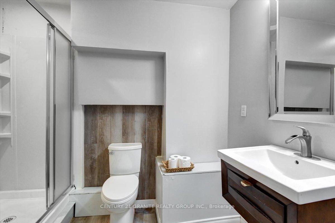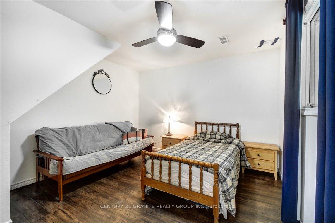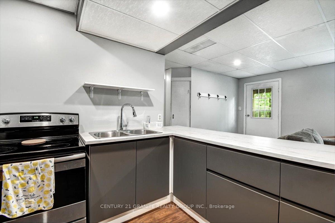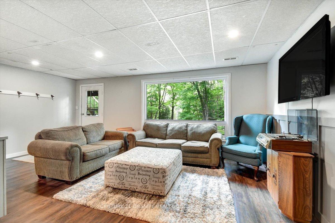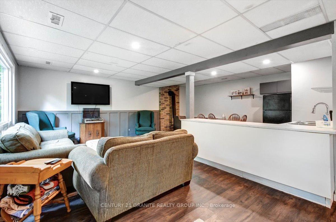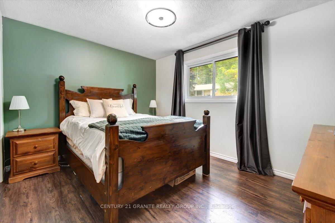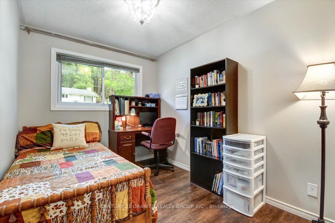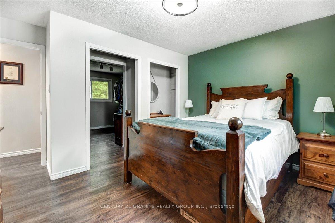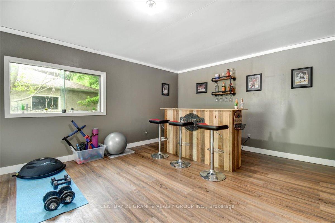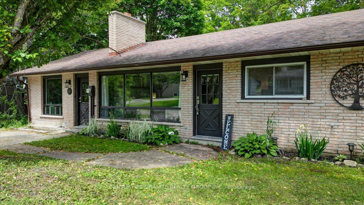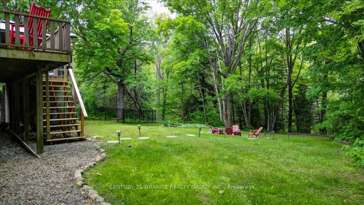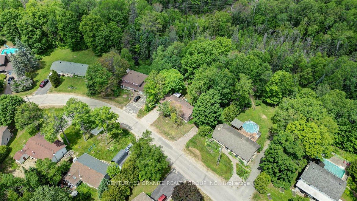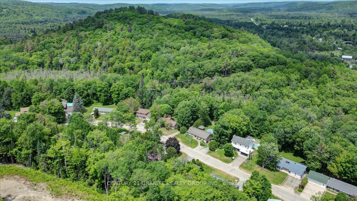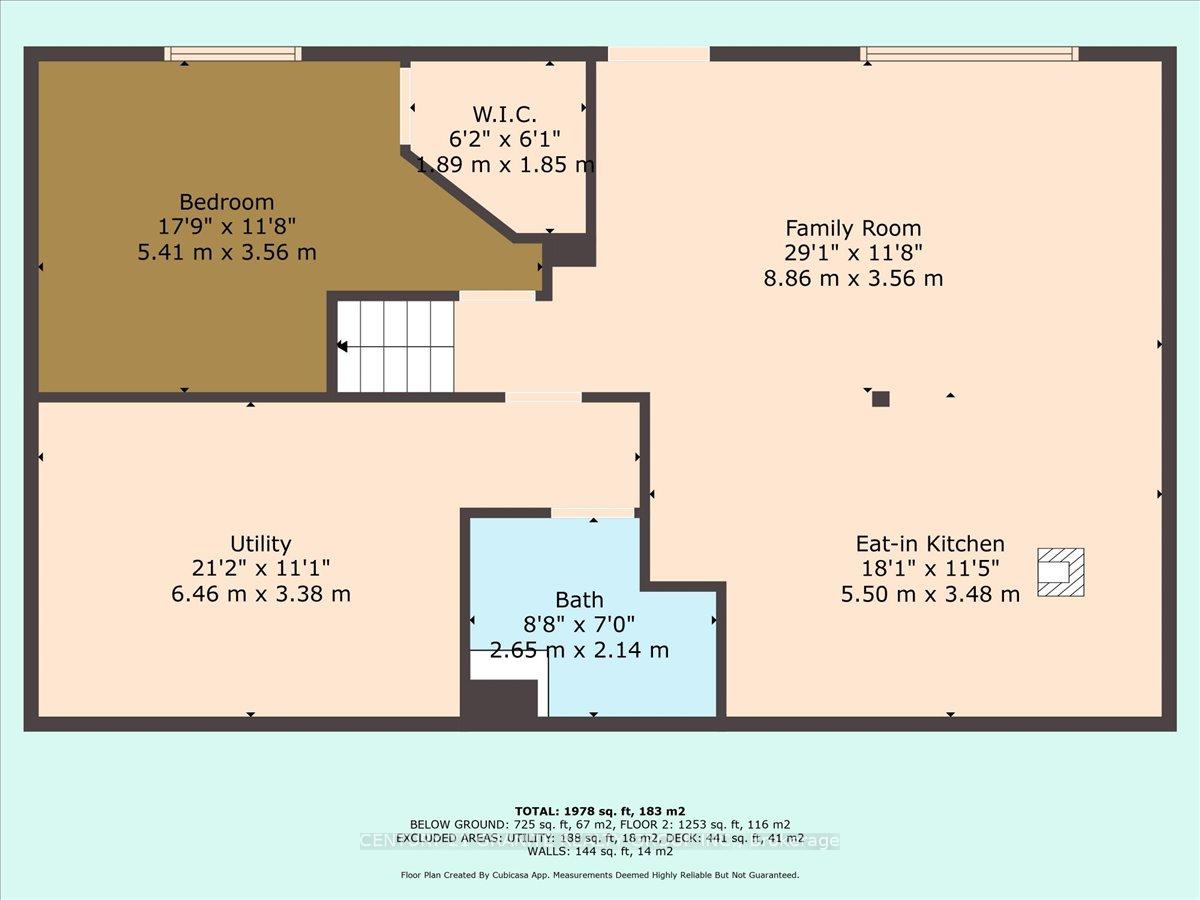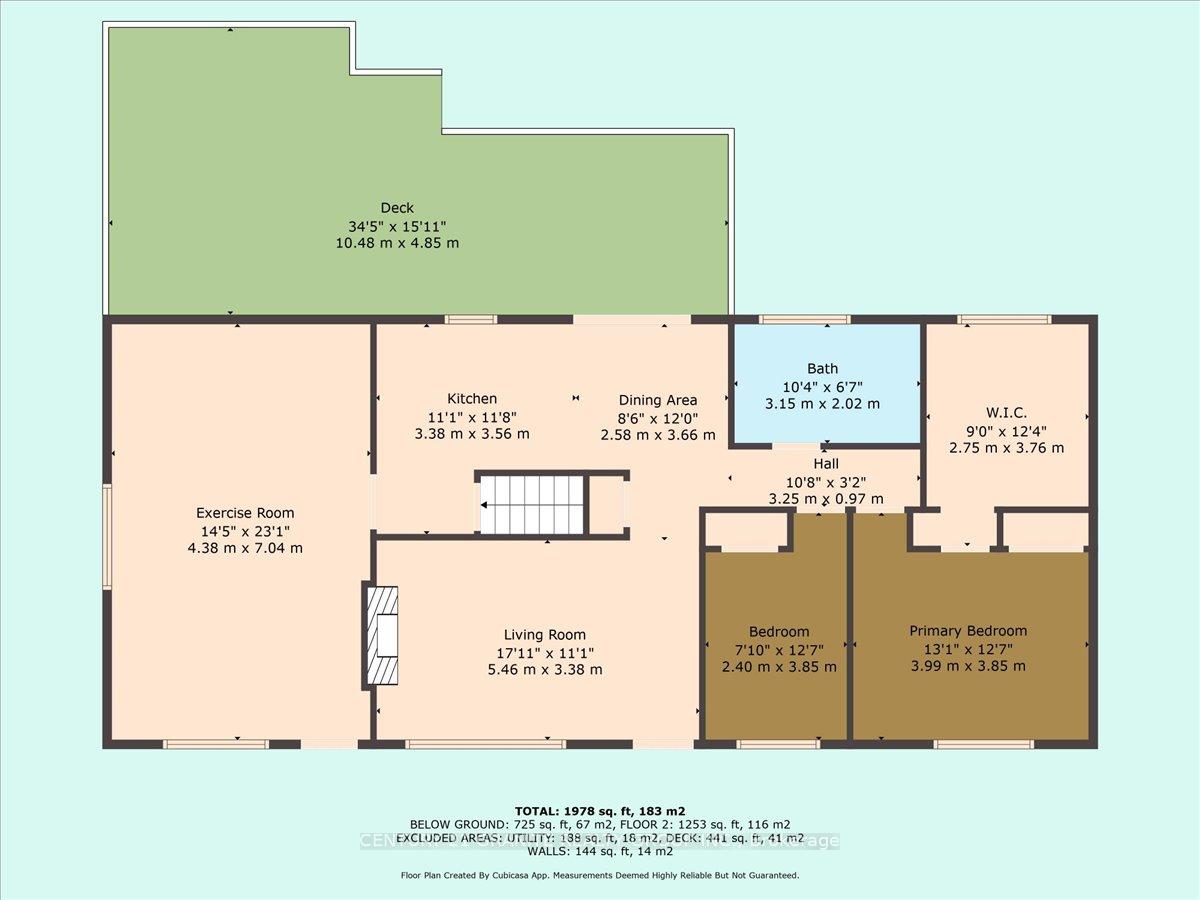$498,000
Available - For Sale
Listing ID: X12235021
22 Forest Hill Road , Bancroft, K0L 1C0, Hastings
| Picture-Perfect Bungalow in Bancroft Move-In Ready! Check out this charming and beautifully maintained 2+1-bedroom bungalow located in the heart of Bancroft! This home offers the perfect blend of modern updates and functional living space for families, retirees, or first-time buyers. Step inside through the spacious entryway, created by a garage conversion that now serves as a bright and inviting home gym, party room or mudroom. Inside, you'll love the updated kitchen and main bathroom, thoughtfully renovated to suit todays lifestyle. The lower level features a generous recreation room with a walkout to the backyard, perfect for entertaining or relaxing. There's also a 3-piece bathroom and kitchen downstairs for even more convenience or in-law suite. Outside, enjoy the versatility of a lower garage work shop ideal for the hobbyist, woodworker, or anyone who appreciates dedicated workspace. There's plenty of room to spread out both inside and out! Don't miss your chance to view this well-rounded, move-in-ready home in a fantastic location. |
| Price | $498,000 |
| Taxes: | $3681.00 |
| Occupancy: | Owner |
| Address: | 22 Forest Hill Road , Bancroft, K0L 1C0, Hastings |
| Acreage: | < .50 |
| Directions/Cross Streets: | Chemaushgon Rd & Forest Hill |
| Rooms: | 6 |
| Rooms +: | 5 |
| Bedrooms: | 2 |
| Bedrooms +: | 1 |
| Family Room: | F |
| Basement: | Finished wit |
| Level/Floor | Room | Length(ft) | Width(ft) | Descriptions | |
| Room 1 | Main | Kitchen | 19.65 | 8.33 | |
| Room 2 | Main | Living Ro | 11.15 | 18.01 | |
| Room 3 | Main | Bedroom | 10.5 | 9.09 | |
| Room 4 | Main | Bedroom 2 | 12.99 | 10.07 | |
| Room 5 | Lower | Laundry | 10.66 | 12 | |
| Room 6 | Lower | Bedroom 3 | 11.68 | 16.01 | |
| Room 7 | Lower | Family Ro | 18.01 | 22.73 | |
| Room 8 | Main | Game Room | 13.64 | 22.99 |
| Washroom Type | No. of Pieces | Level |
| Washroom Type 1 | 4 | Main |
| Washroom Type 2 | 3 | Lower |
| Washroom Type 3 | 0 | |
| Washroom Type 4 | 0 | |
| Washroom Type 5 | 0 |
| Total Area: | 0.00 |
| Approximatly Age: | 31-50 |
| Property Type: | Detached |
| Style: | Bungalow |
| Exterior: | Brick, Vinyl Siding |
| Garage Type: | None |
| (Parking/)Drive: | Private |
| Drive Parking Spaces: | 3 |
| Park #1 | |
| Parking Type: | Private |
| Park #2 | |
| Parking Type: | Private |
| Pool: | None |
| Other Structures: | Storage |
| Approximatly Age: | 31-50 |
| Approximatly Square Footage: | 700-1100 |
| Property Features: | Arts Centre, Golf |
| CAC Included: | N |
| Water Included: | N |
| Cabel TV Included: | N |
| Common Elements Included: | N |
| Heat Included: | N |
| Parking Included: | N |
| Condo Tax Included: | N |
| Building Insurance Included: | N |
| Fireplace/Stove: | Y |
| Heat Type: | Forced Air |
| Central Air Conditioning: | None |
| Central Vac: | N |
| Laundry Level: | Syste |
| Ensuite Laundry: | F |
| Sewers: | Sewer |
| Utilities-Cable: | Y |
| Utilities-Hydro: | Y |
$
%
Years
This calculator is for demonstration purposes only. Always consult a professional
financial advisor before making personal financial decisions.
| Although the information displayed is believed to be accurate, no warranties or representations are made of any kind. |
| CENTURY 21 GRANITE REALTY GROUP INC. |
|
|

Wally Islam
Real Estate Broker
Dir:
416-949-2626
Bus:
416-293-8500
Fax:
905-913-8585
| Book Showing | Email a Friend |
Jump To:
At a Glance:
| Type: | Freehold - Detached |
| Area: | Hastings |
| Municipality: | Bancroft |
| Neighbourhood: | Bancroft Ward |
| Style: | Bungalow |
| Approximate Age: | 31-50 |
| Tax: | $3,681 |
| Beds: | 2+1 |
| Baths: | 2 |
| Fireplace: | Y |
| Pool: | None |
Locatin Map:
Payment Calculator:
