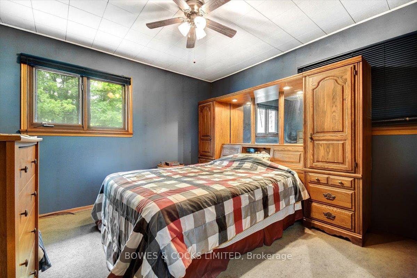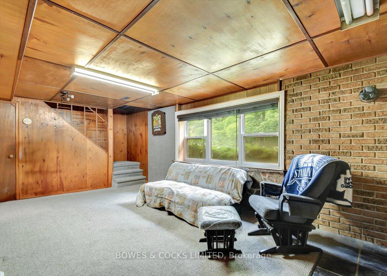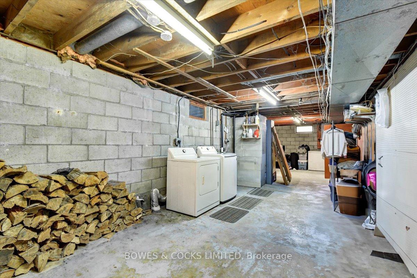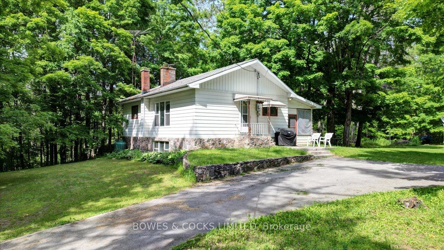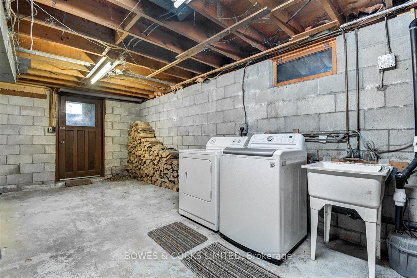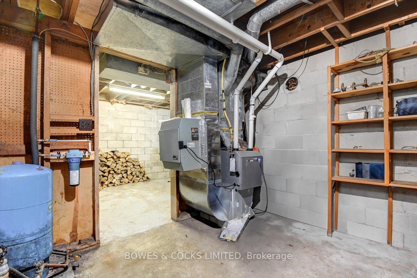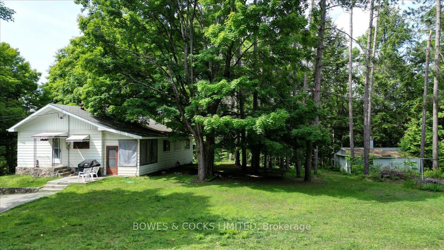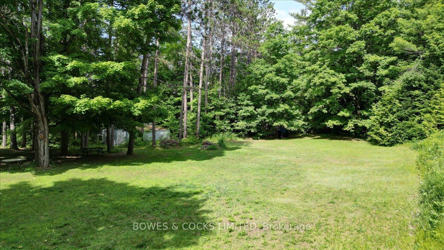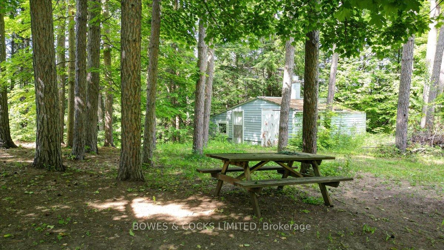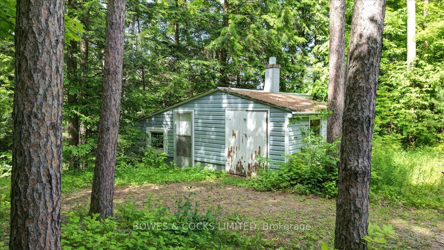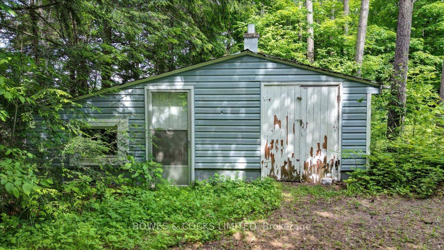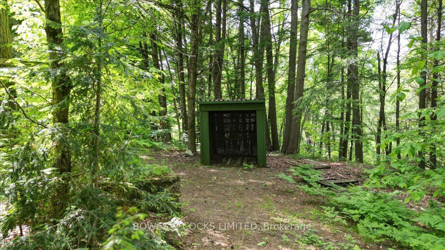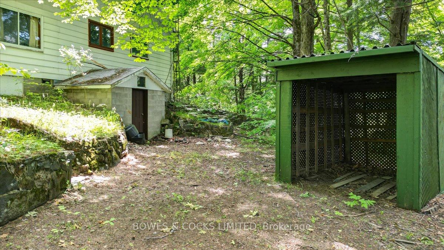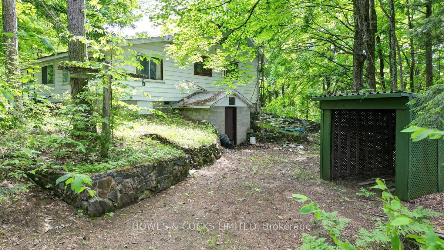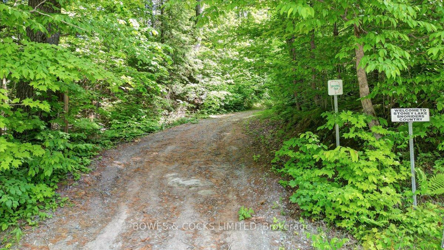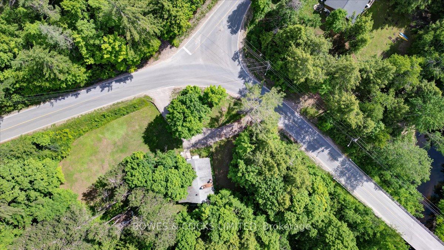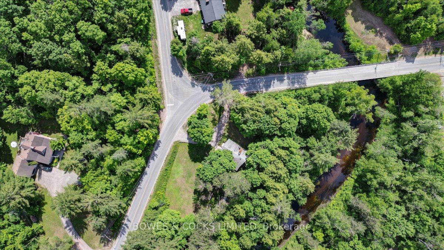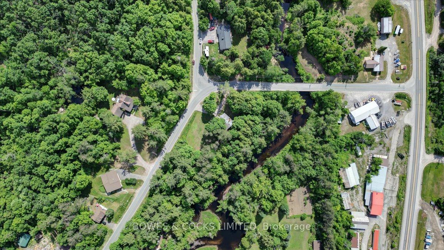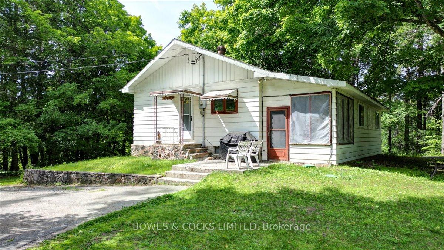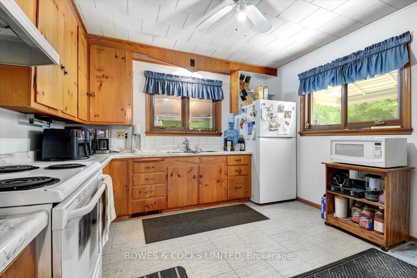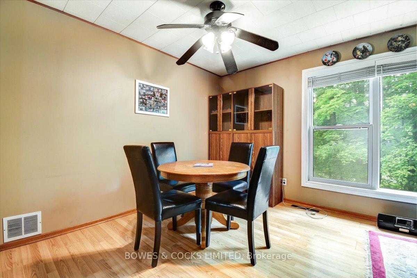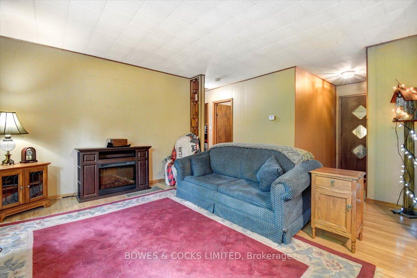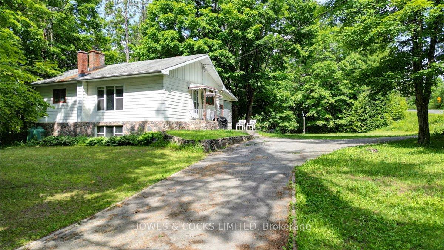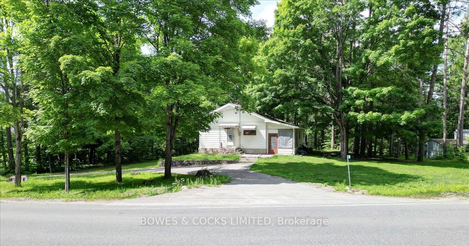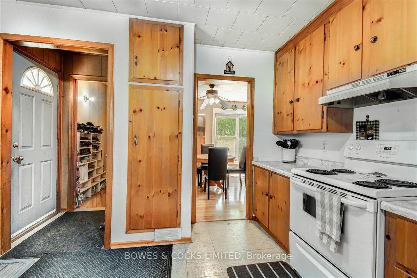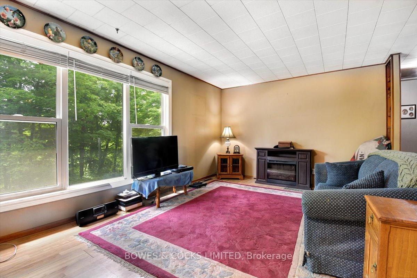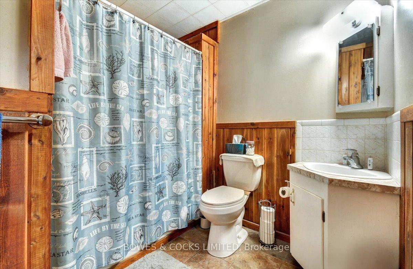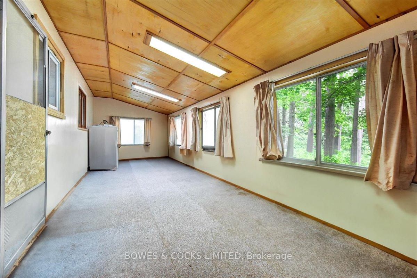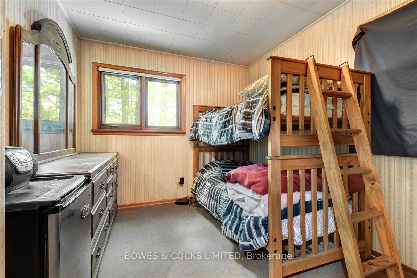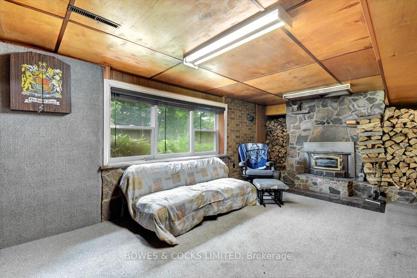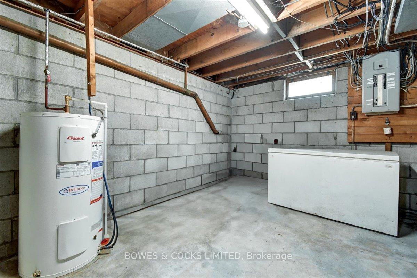$540,000
Available - For Sale
Listing ID: X12234832
49 McFadden Road , North Kawartha, K0L 1A0, Peterborough
| This is a handsome 1300 sq. ft., 2 bedroom, 1 bathroom home on just over 3/4 of an acre on Eels Creek in Apsley. The natural water front provides a beautiful setting for relaxing with a cottage feel while still living 'in town'. It has two (2) access points to McFadden Road and is zoned CR. There is a large bonus room, two good sized bedrooms, a living room, dining room, kitchen and washroom on the main floor. The basement is partially finished with a large family room that has a fireplace (currently not used). There is a large laundry/storage room and furnace room, also in the basement. Both floors have mudrooms that walk out to the yard. The property also features a large workshop and a wood shed. |
| Price | $540,000 |
| Taxes: | $1787.00 |
| Occupancy: | Owner |
| Address: | 49 McFadden Road , North Kawartha, K0L 1A0, Peterborough |
| Acreage: | .50-1.99 |
| Directions/Cross Streets: | McFadden Road and Lean Drive |
| Rooms: | 12 |
| Bedrooms: | 2 |
| Bedrooms +: | 0 |
| Family Room: | T |
| Basement: | Full, Partially Fi |
| Level/Floor | Room | Length(ft) | Width(ft) | Descriptions | |
| Room 1 | Main | Kitchen | 11.32 | 9.25 | |
| Room 2 | Main | Dining Ro | 11.25 | 7.51 | Combined w/Living |
| Room 3 | Main | Living Ro | 11.25 | 12.76 | Combined w/Dining |
| Room 4 | Main | Primary B | 11.15 | 12.66 | Closet |
| Room 5 | Main | Bedroom 2 | 10.99 | 8.66 | Closet |
| Room 6 | Main | Bathroom | 7.25 | 7.81 | 4 Pc Bath |
| Room 7 | Main | Other | 8.56 | 26.93 | |
| Room 8 | Main | Mud Room | 9.02 | 8.5 | Walk-Out |
| Room 9 | Basement | Family Ro | 10.56 | 20.07 | Fireplace |
| Room 10 | Basement | Laundry | 10.76 | 36.8 | Unfinished |
| Room 11 | Basement | Furnace R | 11.09 | 10.17 | |
| Room 12 | Basement | Mud Room | 6.95 | 8.76 | Walk-Out |
| Washroom Type | No. of Pieces | Level |
| Washroom Type 1 | 4 | Main |
| Washroom Type 2 | 0 | |
| Washroom Type 3 | 0 | |
| Washroom Type 4 | 0 | |
| Washroom Type 5 | 0 |
| Total Area: | 0.00 |
| Approximatly Age: | 51-99 |
| Property Type: | Detached |
| Style: | Bungalow |
| Exterior: | Stone, Wood |
| Garage Type: | None |
| (Parking/)Drive: | Circular D |
| Drive Parking Spaces: | 8 |
| Park #1 | |
| Parking Type: | Circular D |
| Park #2 | |
| Parking Type: | Circular D |
| Park #3 | |
| Parking Type: | Private |
| Pool: | None |
| Other Structures: | Shed, Workshop |
| Approximatly Age: | 51-99 |
| Approximatly Square Footage: | 1100-1500 |
| Property Features: | Golf, Library |
| CAC Included: | N |
| Water Included: | N |
| Cabel TV Included: | N |
| Common Elements Included: | N |
| Heat Included: | N |
| Parking Included: | N |
| Condo Tax Included: | N |
| Building Insurance Included: | N |
| Fireplace/Stove: | N |
| Heat Type: | Forced Air |
| Central Air Conditioning: | None |
| Central Vac: | N |
| Laundry Level: | Syste |
| Ensuite Laundry: | F |
| Sewers: | Septic |
| Water: | Drilled W |
| Water Supply Types: | Drilled Well |
| Utilities-Cable: | A |
| Utilities-Hydro: | Y |
$
%
Years
This calculator is for demonstration purposes only. Always consult a professional
financial advisor before making personal financial decisions.
| Although the information displayed is believed to be accurate, no warranties or representations are made of any kind. |
| BOWES & COCKS LIMITED |
|
|

Wally Islam
Real Estate Broker
Dir:
416-949-2626
Bus:
416-293-8500
Fax:
905-913-8585
| Book Showing | Email a Friend |
Jump To:
At a Glance:
| Type: | Freehold - Detached |
| Area: | Peterborough |
| Municipality: | North Kawartha |
| Neighbourhood: | North Kawartha |
| Style: | Bungalow |
| Approximate Age: | 51-99 |
| Tax: | $1,787 |
| Beds: | 2 |
| Baths: | 1 |
| Fireplace: | N |
| Pool: | None |
Locatin Map:
Payment Calculator:
