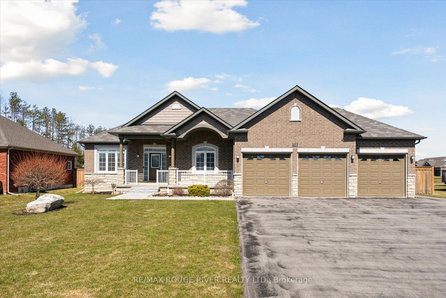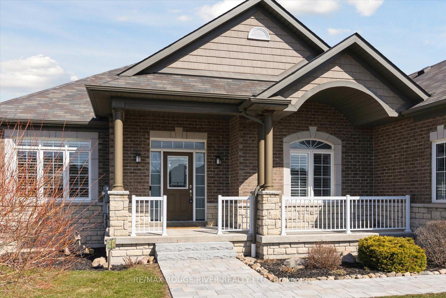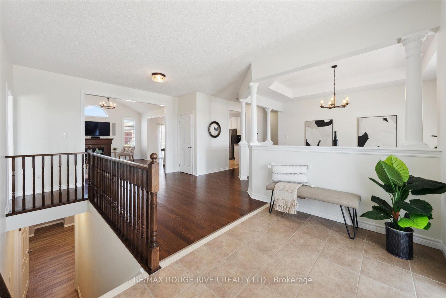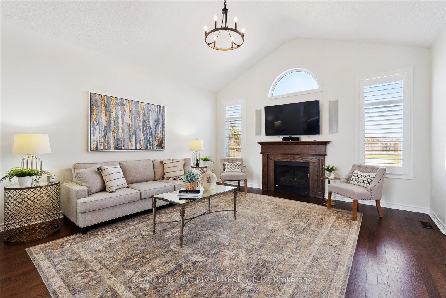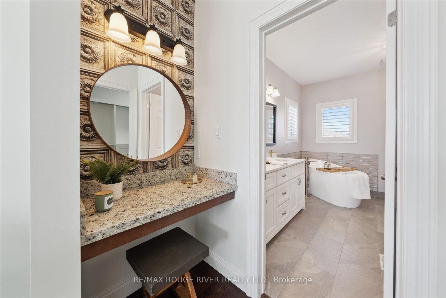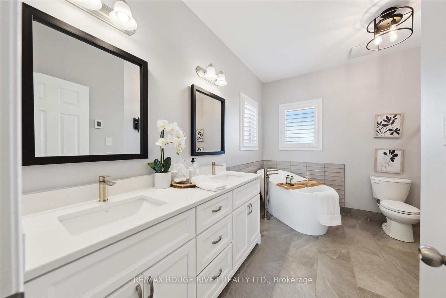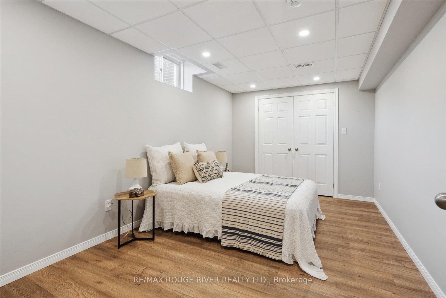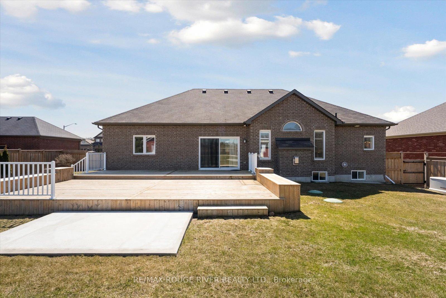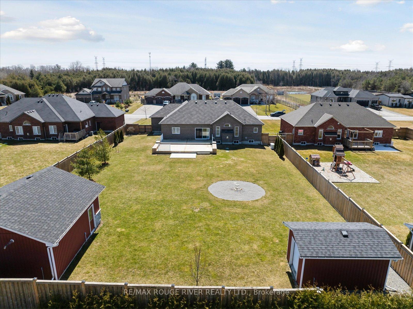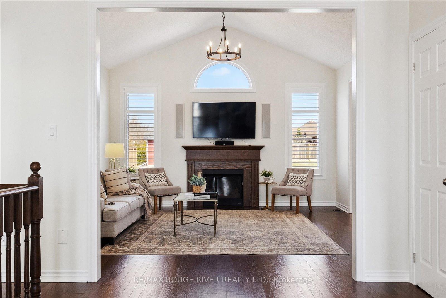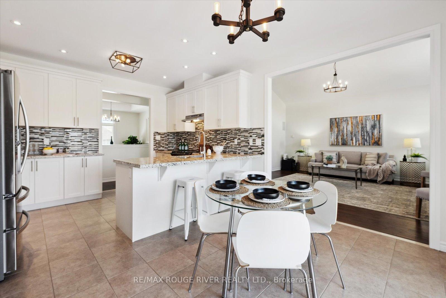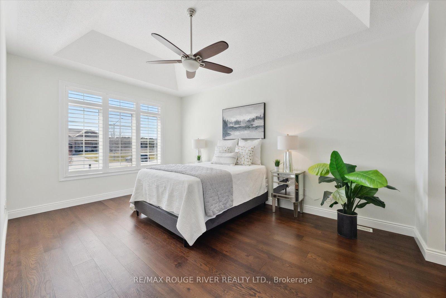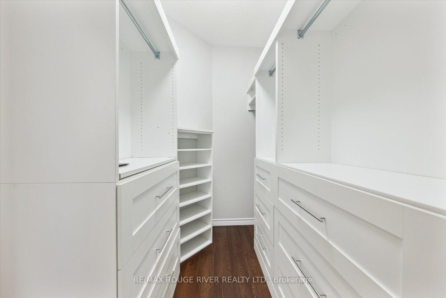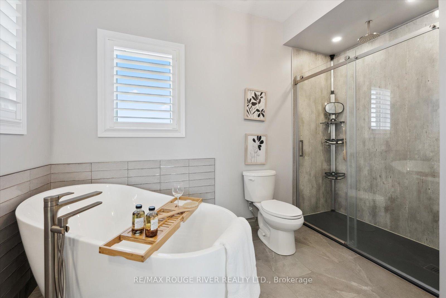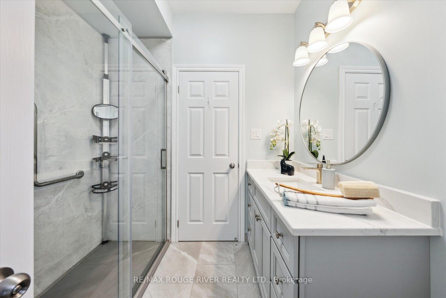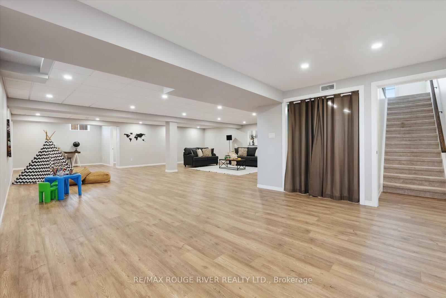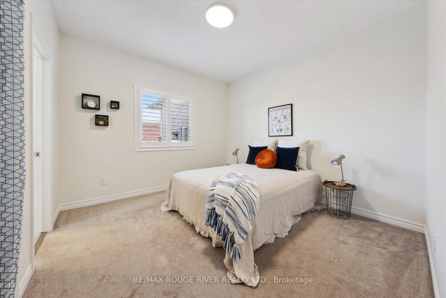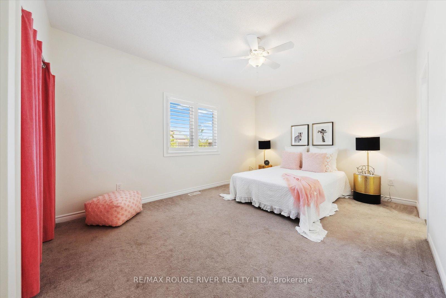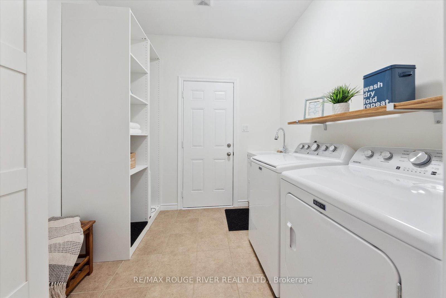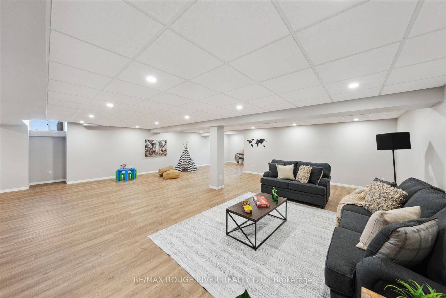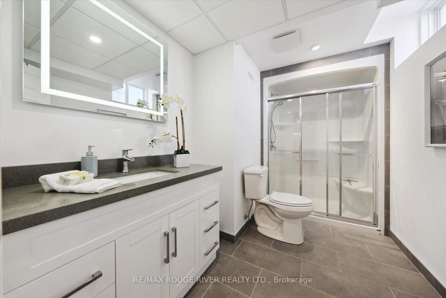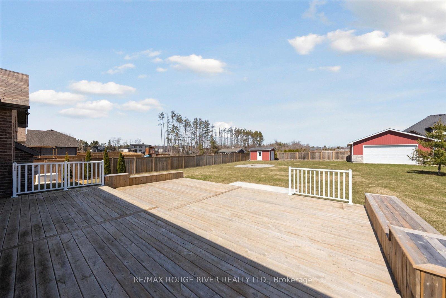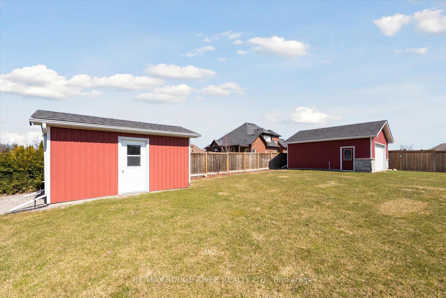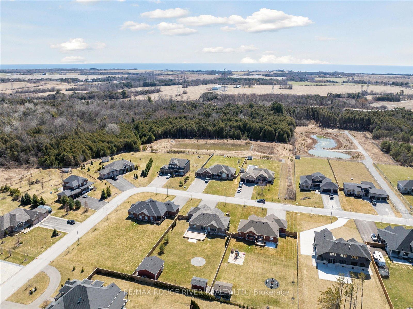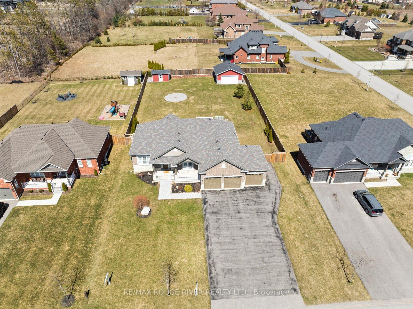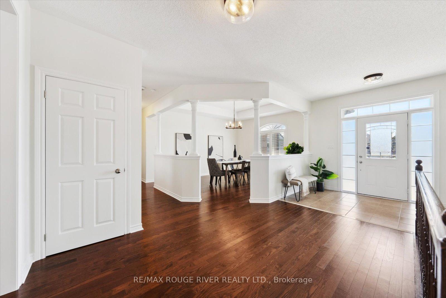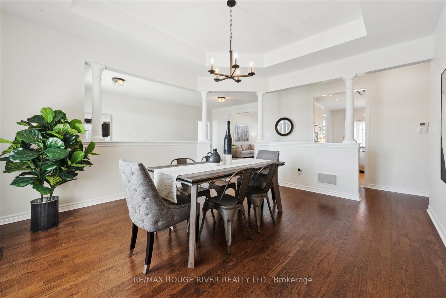$1,499,000
Available - For Sale
Listing ID: E12191335
38 Charles Tilley Cres , Clarington, L0A 1J0, Durham
| Nestled in the coveted Newtonville Estates, this executive bungalow is the perfect blend of comfort and luxury. With 3+1 beds and 3.5 baths, it features an open-concept layout with vaulted ceilings, hardwood floors, and a bright dining room with coffered ceilings. The primary suite feels like a retreat, complete with a walk-in closet and a spa-like ensuite. Outside, the spacious deck overlooks a fully fenced backyard and a heated 24 x 24 shop, ideal for a workshop. There's also a concrete pad ready for a hot tub, and a 10 x 16 shed with electricity for added convenience. The finished basement offers a media area, office, games room, and a fourth bedroom. With a Generac generator, in-ground sprinkler system, and a heated 3-car garage, this home truly has it all. |
| Price | $1,499,000 |
| Taxes: | $7011.12 |
| Occupancy: | Owner |
| Address: | 38 Charles Tilley Cres , Clarington, L0A 1J0, Durham |
| Acreage: | .50-1.99 |
| Directions/Cross Streets: | Highway 2/Newtonville |
| Rooms: | 7 |
| Rooms +: | 3 |
| Bedrooms: | 3 |
| Bedrooms +: | 1 |
| Family Room: | F |
| Basement: | Finished, Full |
| Level/Floor | Room | Length(ft) | Width(ft) | Descriptions | |
| Room 1 | Main | Great Roo | 17.09 | 13.48 | Hardwood Floor, Gas Fireplace, Open Concept |
| Room 2 | Main | Dining Ro | 15.19 | 13.45 | Hardwood Floor, Formal Rm, Open Concept |
| Room 3 | Main | Kitchen | 18.76 | 12.14 | Ceramic Floor, Granite Counters, Eat-in Kitchen |
| Room 4 | Main | Primary B | 16.76 | 11.48 | Hardwood Floor, Walk-In Closet(s), Ensuite Bath |
| Room 5 | Main | Bedroom 2 | 16.07 | 11.48 | Broadloom, Closet, Semi Ensuite |
| Room 6 | Main | Bedroom 3 | 11.61 | 11.15 | Broadloom, Closet, Semi Ensuite |
| Room 7 | Main | Laundry | Ceramic Floor, W/O To Garage | ||
| Room 8 | Basement | Game Room | 44.94 | 14.01 | Vinyl Floor, Pot Lights, Open Concept |
| Room 9 | Basement | Bedroom 4 | 15.09 | 9.38 | Vinyl Floor, Closet, Pot Lights |
| Room 10 | Basement | Utility R | Concrete Floor |
| Washroom Type | No. of Pieces | Level |
| Washroom Type 1 | 5 | |
| Washroom Type 2 | 3 | |
| Washroom Type 3 | 2 | |
| Washroom Type 4 | 0 | |
| Washroom Type 5 | 0 |
| Total Area: | 0.00 |
| Approximatly Age: | 6-15 |
| Property Type: | Detached |
| Style: | Bungalow |
| Exterior: | Brick, Stone |
| Garage Type: | Attached |
| (Parking/)Drive: | Private |
| Drive Parking Spaces: | 9 |
| Park #1 | |
| Parking Type: | Private |
| Park #2 | |
| Parking Type: | Private |
| Pool: | None |
| Other Structures: | Garden Shed, W |
| Approximatly Age: | 6-15 |
| Approximatly Square Footage: | 2000-2500 |
| Property Features: | Level, School Bus Route |
| CAC Included: | N |
| Water Included: | N |
| Cabel TV Included: | N |
| Common Elements Included: | N |
| Heat Included: | N |
| Parking Included: | N |
| Condo Tax Included: | N |
| Building Insurance Included: | N |
| Fireplace/Stove: | Y |
| Heat Type: | Forced Air |
| Central Air Conditioning: | Central Air |
| Central Vac: | N |
| Laundry Level: | Syste |
| Ensuite Laundry: | F |
| Sewers: | Septic |
$
%
Years
This calculator is for demonstration purposes only. Always consult a professional
financial advisor before making personal financial decisions.
| Although the information displayed is believed to be accurate, no warranties or representations are made of any kind. |
| RE/MAX ROUGE RIVER REALTY LTD. |
|
|

Wally Islam
Real Estate Broker
Dir:
416-949-2626
Bus:
416-293-8500
Fax:
905-913-8585
| Virtual Tour | Book Showing | Email a Friend |
Jump To:
At a Glance:
| Type: | Freehold - Detached |
| Area: | Durham |
| Municipality: | Clarington |
| Neighbourhood: | Rural Clarington |
| Style: | Bungalow |
| Approximate Age: | 6-15 |
| Tax: | $7,011.12 |
| Beds: | 3+1 |
| Baths: | 4 |
| Fireplace: | Y |
| Pool: | None |
Locatin Map:
Payment Calculator:
