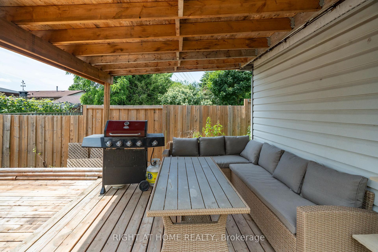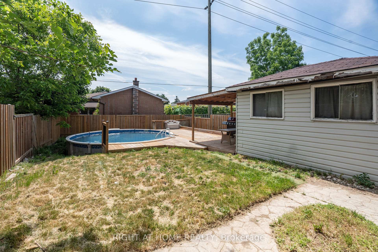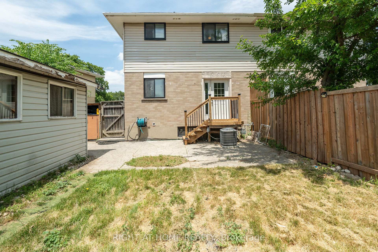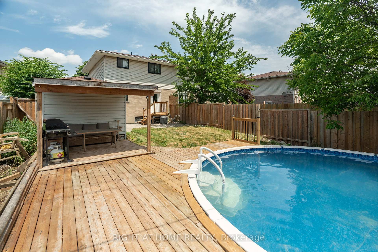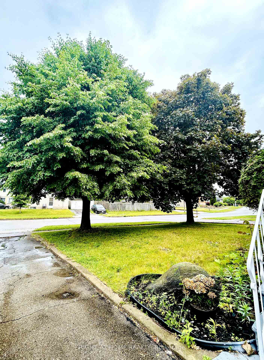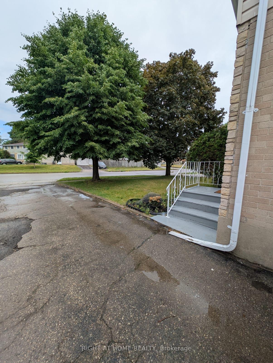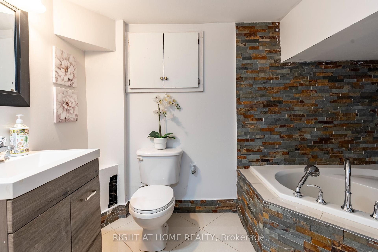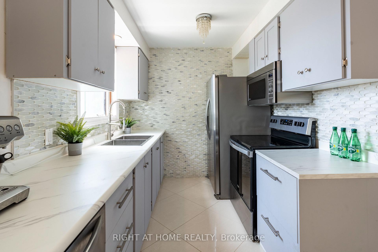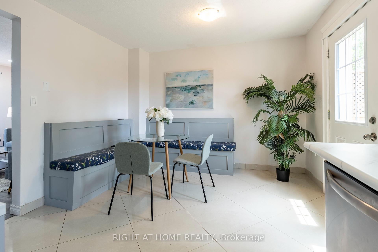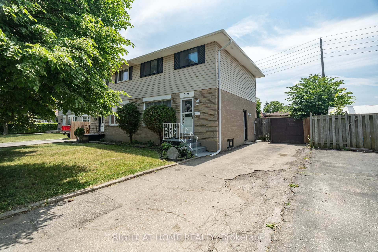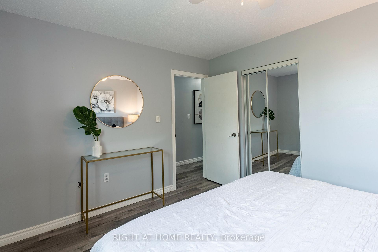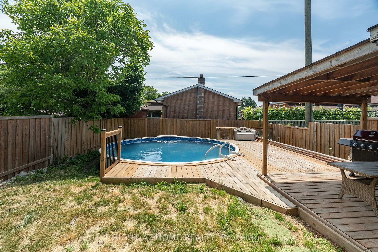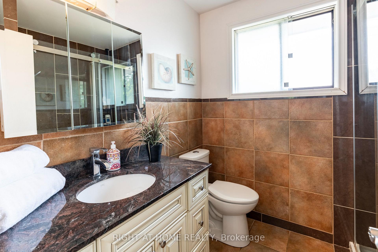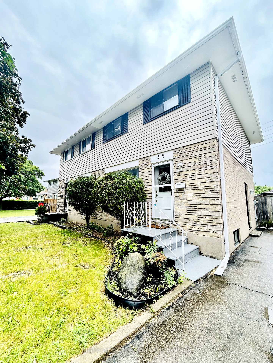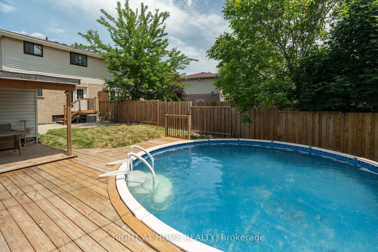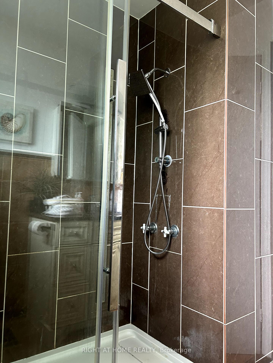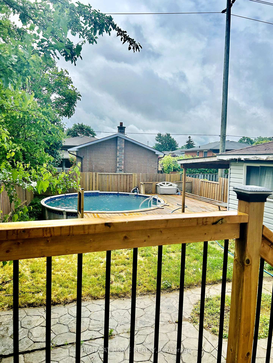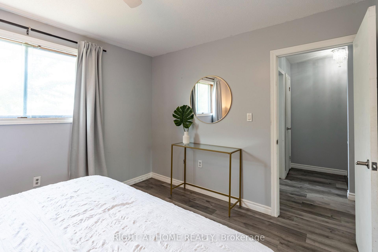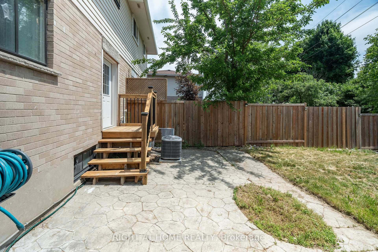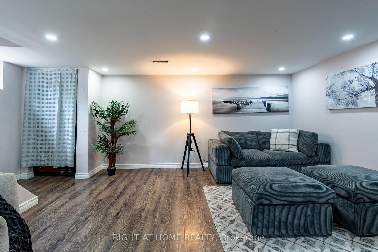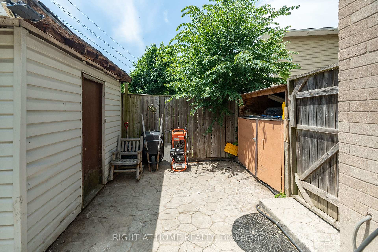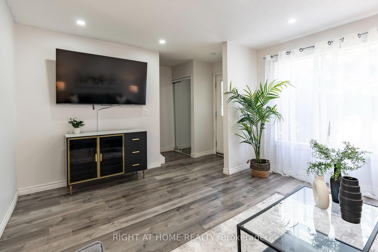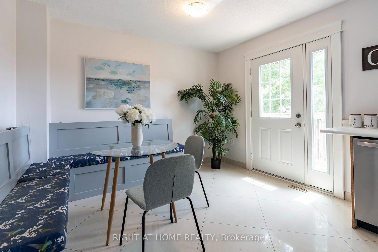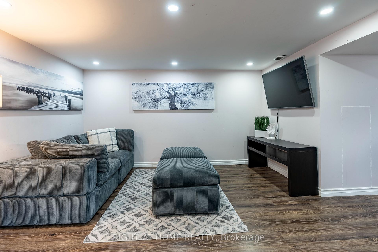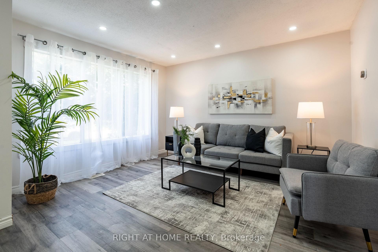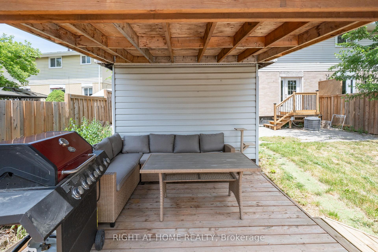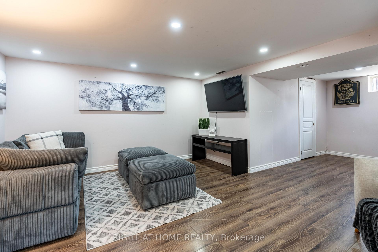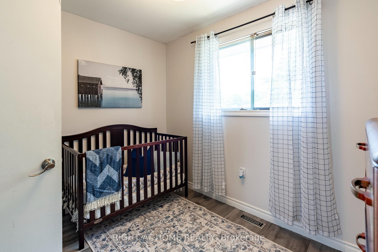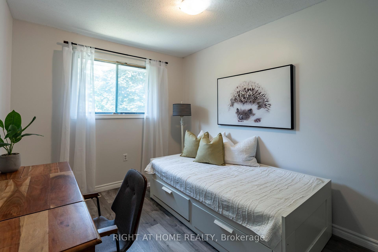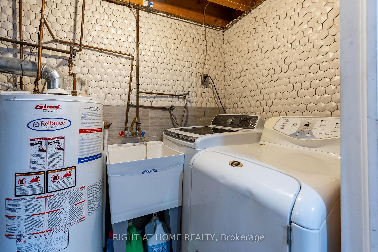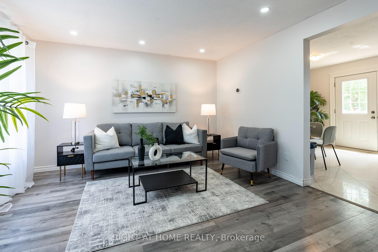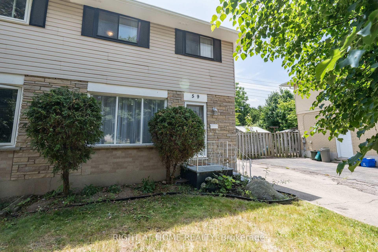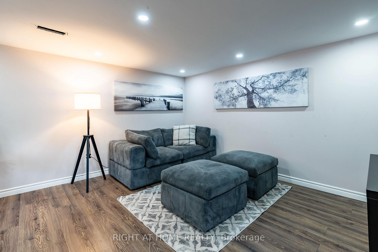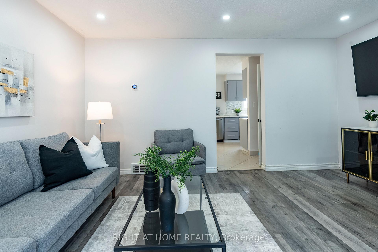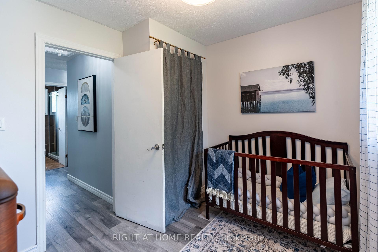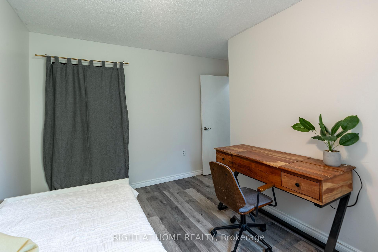$599,900
Available - For Sale
Listing ID: X12231239
59 Winter Aven , Cambridge, N1R 5Z7, Waterloo
| Welcome to 59 Winter Ave! A Beautifully Renovated, Move-In Ready Gem! This fully finished 3-bedroom plus 2 bathrooms, semi-detached home combines thoughtful upgrades, modern comfort, and leisure outdoor living. Carpet-free throughout, the home features elegant hand-scraped laminate floors, pot lights, and newly installed polished porcelain tile in the kitchen and dining area. Soft water throughout the home. Enjoy cooking in the gorgeous new kitchen (2024) complete with glass/marble backsplash, stainless steel appliances, and a built-in banquette for functional, stylish seating. The updated main bathroom (2024) includes a new vanity and toilet, while the finished basement provides extra living space with pot lights and laminate flooring. Step outside to your private backyard oasis, featuring a new pool (2023) with new liner (2024), new pump & filter system (2025), gazebo with solid roof (2023), new fencing (2023), and a dedicated backyard electrical panel (2022) perfect for summer entertaining. Additional upgrades include: New kitchen & back door (2022) & A/C (2023) Main electrical panel (2021). This home marries comfort, style, and functionality, gracefully. Move in and enjoy! |
| Price | $599,900 |
| Taxes: | $2662.37 |
| Occupancy: | Owner |
| Address: | 59 Winter Aven , Cambridge, N1R 5Z7, Waterloo |
| Directions/Cross Streets: | Elgin & Avenue Rd |
| Rooms: | 7 |
| Rooms +: | 3 |
| Bedrooms: | 3 |
| Bedrooms +: | 0 |
| Family Room: | F |
| Basement: | Finished, Full |
| Level/Floor | Room | Length(ft) | Width(ft) | Descriptions | |
| Room 1 | Main | Living Ro | 14.99 | 12 | |
| Room 2 | Main | Dining Ro | 10.99 | 10.99 | |
| Room 3 | Main | Kitchen | 8 | 8 | |
| Room 4 | Upper | Primary B | 12 | 10.99 | |
| Room 5 | Upper | Bedroom 2 | 10 | 8.99 | |
| Room 6 | Upper | Bedroom 3 | 12 | 10.99 | |
| Room 7 | Upper | Bathroom | |||
| Room 8 | Lower | Recreatio | 18.99 | 24.01 | |
| Room 9 | Lower | Utility R | 4 | 10 | |
| Room 10 | Lower | Bathroom | 18.99 | 24.01 |
| Washroom Type | No. of Pieces | Level |
| Washroom Type 1 | 4 | Upper |
| Washroom Type 2 | 4 | Basement |
| Washroom Type 3 | 0 | |
| Washroom Type 4 | 0 | |
| Washroom Type 5 | 0 |
| Total Area: | 0.00 |
| Property Type: | Semi-Detached |
| Style: | 2-Storey |
| Exterior: | Brick, Brick Front |
| Garage Type: | None |
| (Parking/)Drive: | Available |
| Drive Parking Spaces: | 3 |
| Park #1 | |
| Parking Type: | Available |
| Park #2 | |
| Parking Type: | Available |
| Pool: | Above Gr |
| Other Structures: | Shed, Fence - |
| Approximatly Square Footage: | 700-1100 |
| Property Features: | Park, Place Of Worship |
| CAC Included: | N |
| Water Included: | N |
| Cabel TV Included: | N |
| Common Elements Included: | N |
| Heat Included: | N |
| Parking Included: | N |
| Condo Tax Included: | N |
| Building Insurance Included: | N |
| Fireplace/Stove: | N |
| Heat Type: | Forced Air |
| Central Air Conditioning: | Central Air |
| Central Vac: | N |
| Laundry Level: | Syste |
| Ensuite Laundry: | F |
| Sewers: | Sewer |
$
%
Years
This calculator is for demonstration purposes only. Always consult a professional
financial advisor before making personal financial decisions.
| Although the information displayed is believed to be accurate, no warranties or representations are made of any kind. |
| RIGHT AT HOME REALTY |
|
|

Wally Islam
Real Estate Broker
Dir:
416-949-2626
Bus:
416-293-8500
Fax:
905-913-8585
| Virtual Tour | Book Showing | Email a Friend |
Jump To:
At a Glance:
| Type: | Freehold - Semi-Detached |
| Area: | Waterloo |
| Municipality: | Cambridge |
| Neighbourhood: | Dufferin Grove |
| Style: | 2-Storey |
| Tax: | $2,662.37 |
| Beds: | 3 |
| Baths: | 2 |
| Fireplace: | N |
| Pool: | Above Gr |
Locatin Map:
Payment Calculator:
