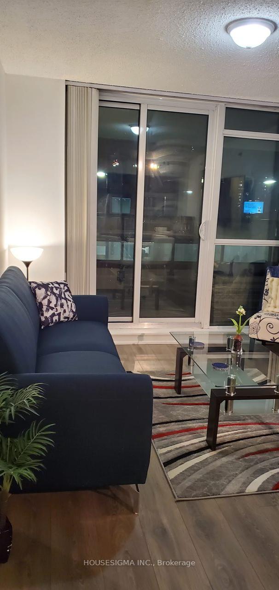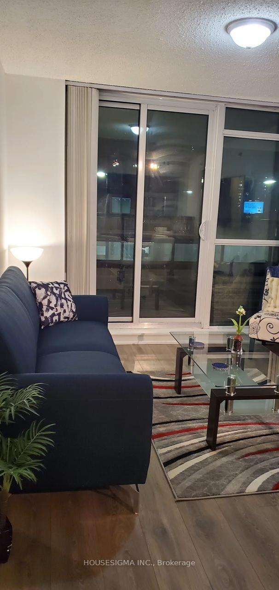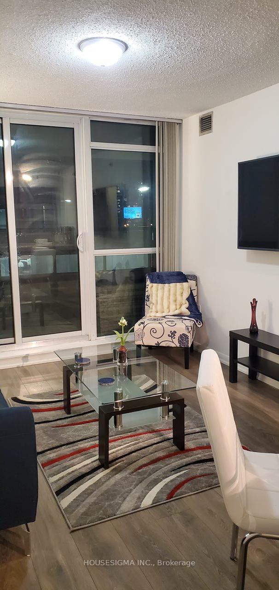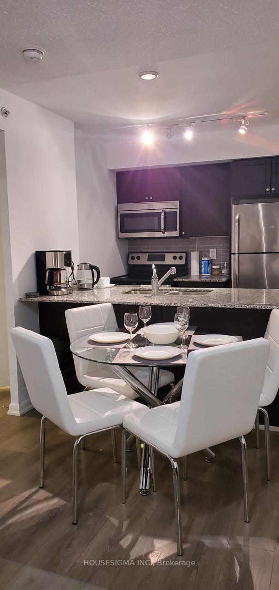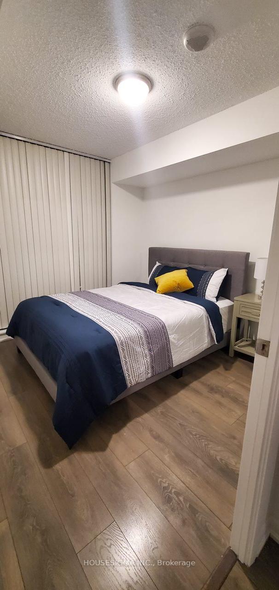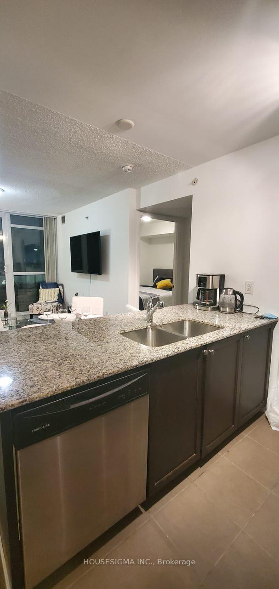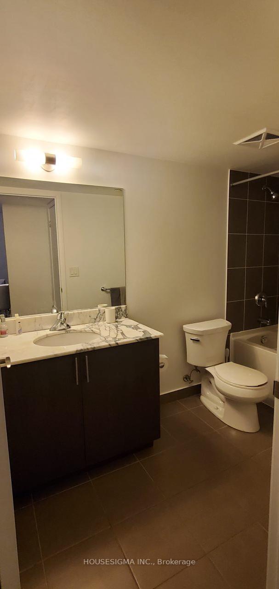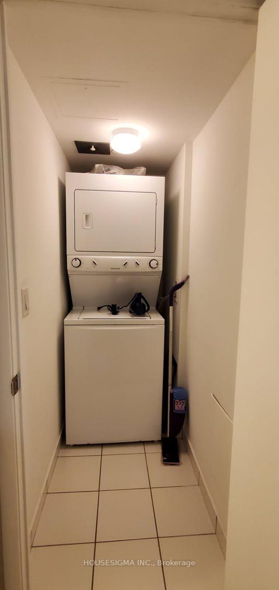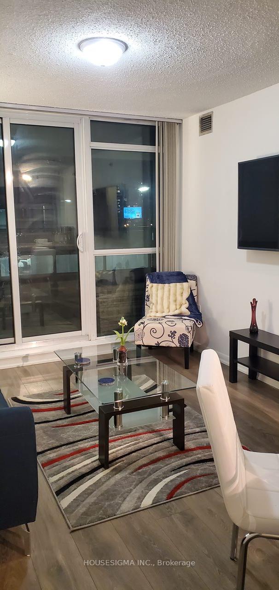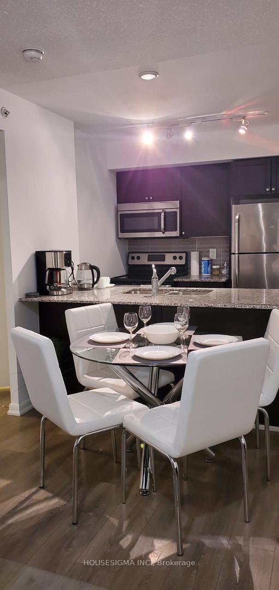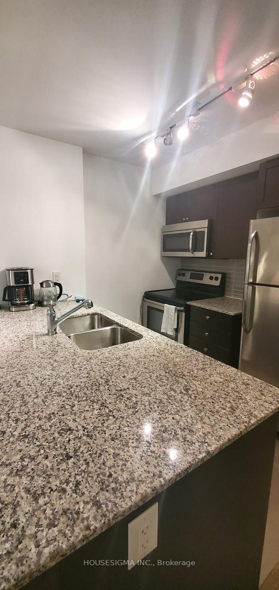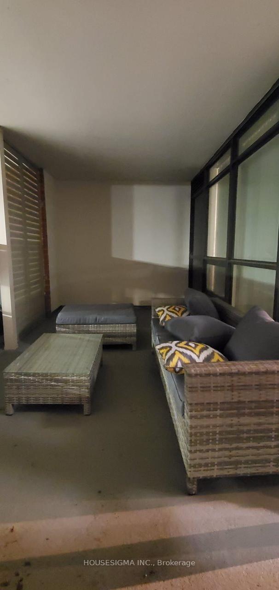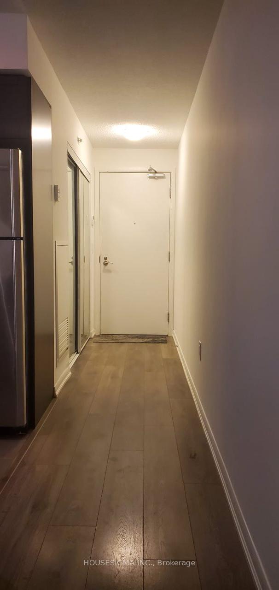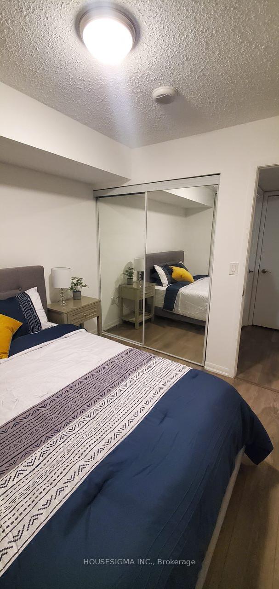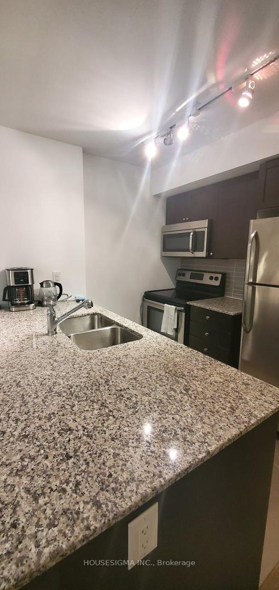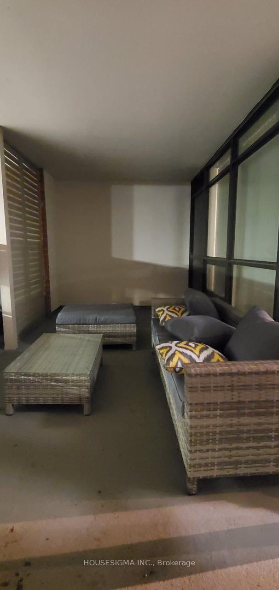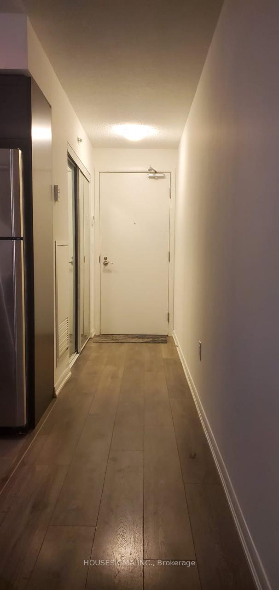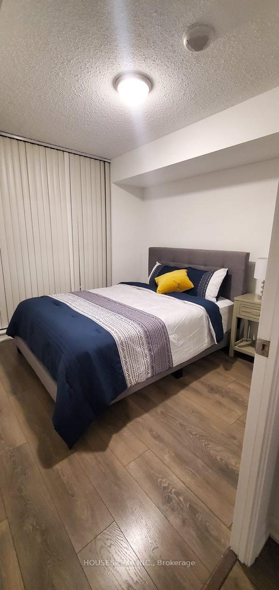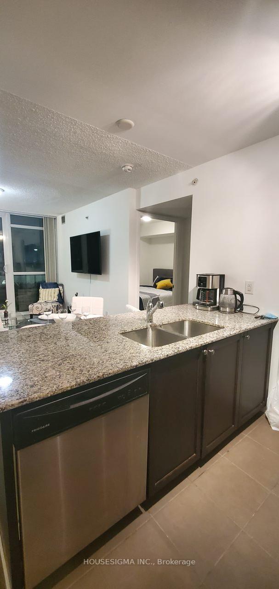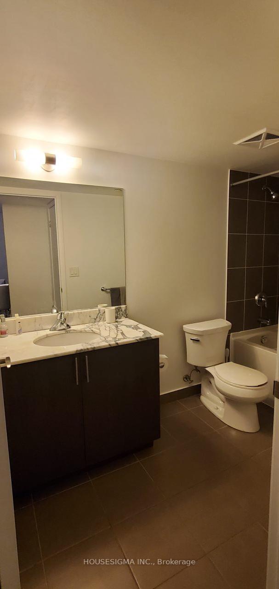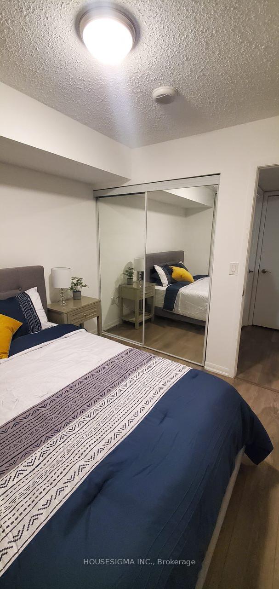$2,350
Available - For Rent
Listing ID: W12235848
36 Via Bagnato N/A , Toronto, M6A 2S1, Toronto
| Award-winning luxury design featuring 552 sq. ft. of interior living space plus a spacious ~170 sq. ft. terrace overlooking premium outdoor amenities including a pool, hot tub, BBQ area, and landscaped courtyard. This bright and immaculate unit offers a modern open-concept layout, a sleek kitchen with granite countertops, and floor-to-ceiling windows. Conveniently located within walking distance to subway and bus transit, and just minutes from Highways 400/401 and Yorkdale Mall. |
| Price | $2,350 |
| Taxes: | $0.00 |
| Occupancy: | Tenant |
| Address: | 36 Via Bagnato N/A , Toronto, M6A 2S1, Toronto |
| Postal Code: | M6A 2S1 |
| Province/State: | Toronto |
| Directions/Cross Streets: | Lawrence & Dufferin |
| Level/Floor | Room | Length(ft) | Width(ft) | Descriptions | |
| Room 1 | Main | Kitchen | 7.51 | 7.9 | Ceramic Floor, Granite Counters, Double Sink |
| Room 2 | Main | Dining Ro | 14.6 | 10 | Laminate, Combined w/Living, Breakfast Bar |
| Room 3 | Main | Living Ro | 14.6 | 10 | Laminate, Combined w/Dining, W/O To Terrace |
| Room 4 | Main | Bedroom | 10.07 | 9.51 | Laminate, Double Closet, Large Window |
| Washroom Type | No. of Pieces | Level |
| Washroom Type 1 | 4 | Main |
| Washroom Type 2 | 0 | |
| Washroom Type 3 | 0 | |
| Washroom Type 4 | 0 | |
| Washroom Type 5 | 0 |
| Total Area: | 0.00 |
| Washrooms: | 1 |
| Heat Type: | Forced Air |
| Central Air Conditioning: | Central Air |
| Elevator Lift: | True |
| Although the information displayed is believed to be accurate, no warranties or representations are made of any kind. |
| HOUSESIGMA INC. |
|
|

Wally Islam
Real Estate Broker
Dir:
416-949-2626
Bus:
416-293-8500
Fax:
905-913-8585
| Book Showing | Email a Friend |
Jump To:
At a Glance:
| Type: | Com - Condo Apartment |
| Area: | Toronto |
| Municipality: | Toronto W04 |
| Neighbourhood: | Yorkdale-Glen Park |
| Style: | Apartment |
| Beds: | 1 |
| Baths: | 1 |
| Fireplace: | N |
Locatin Map:
