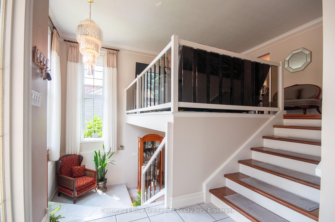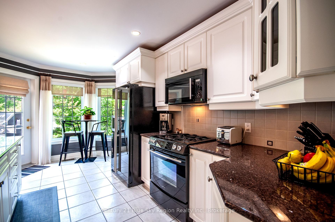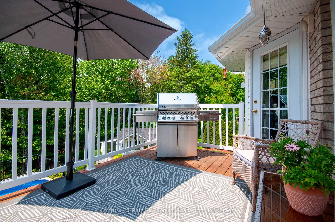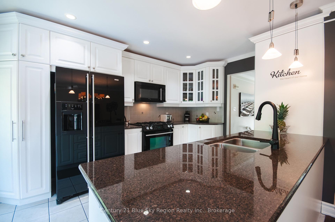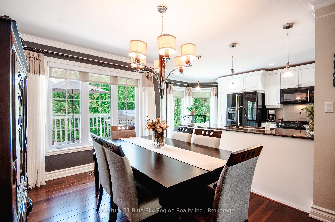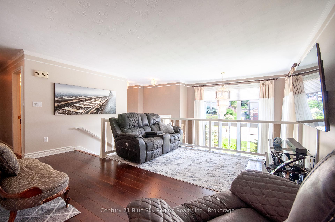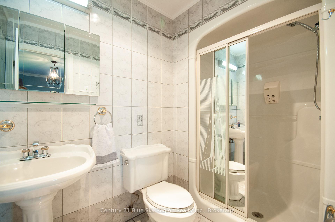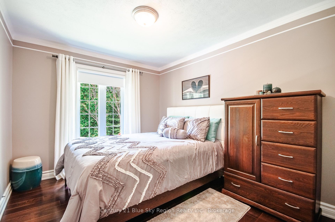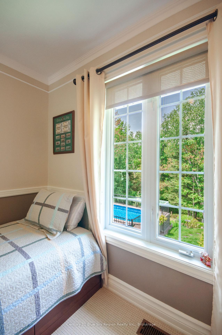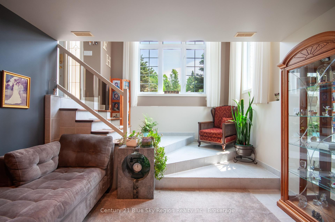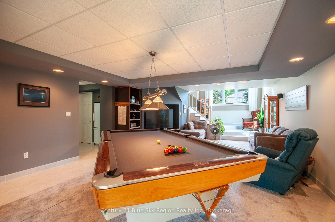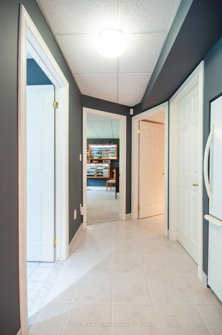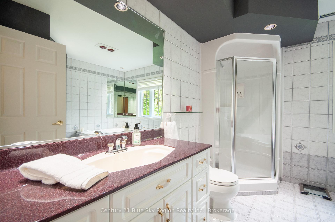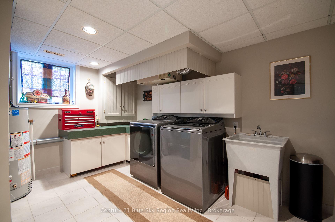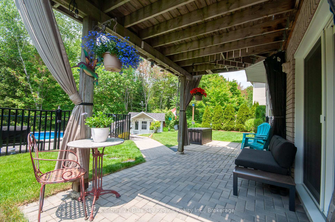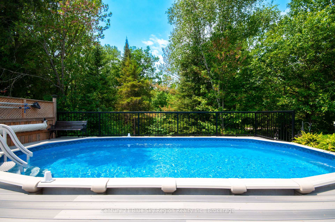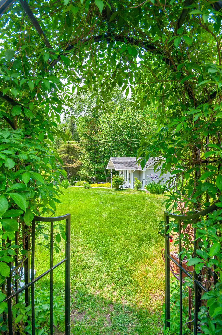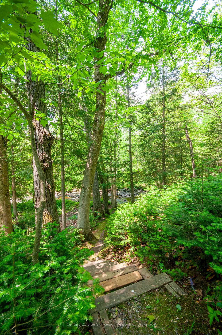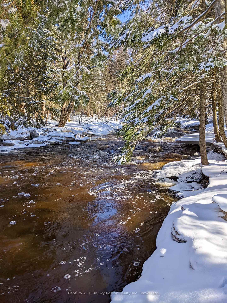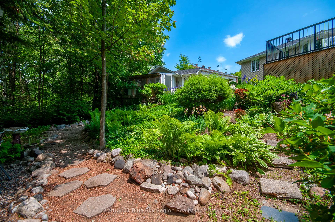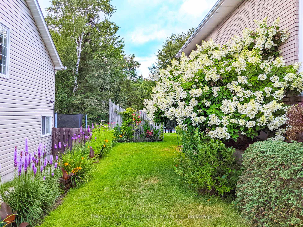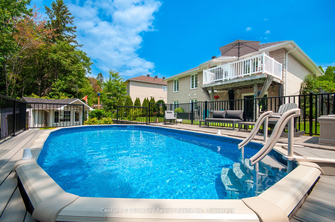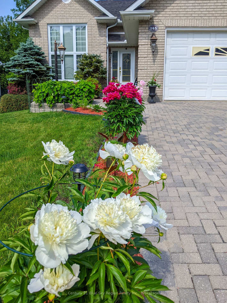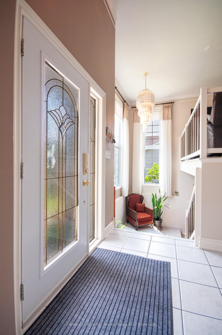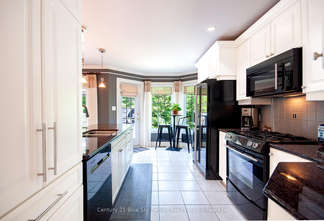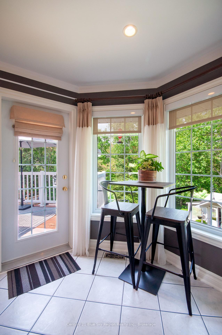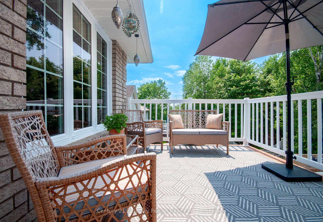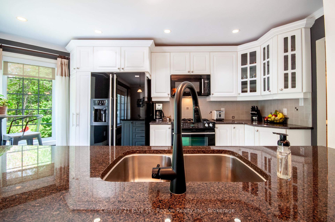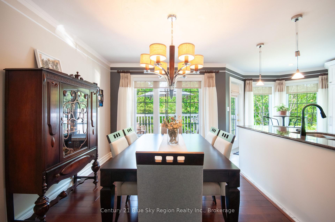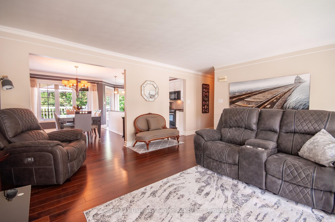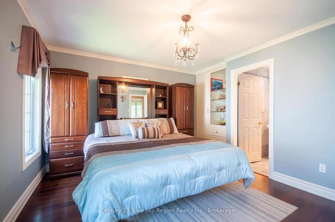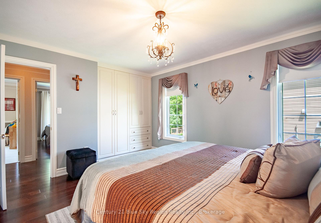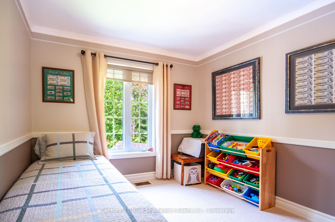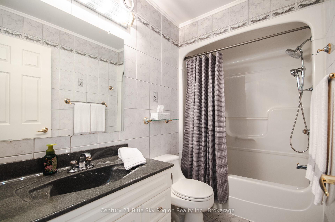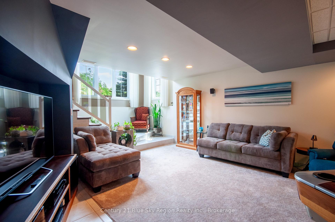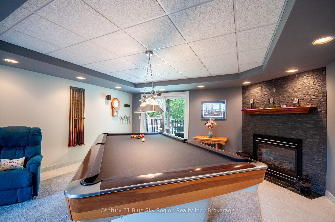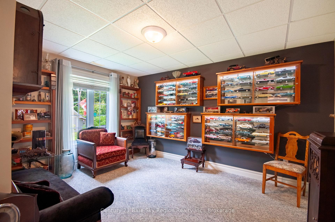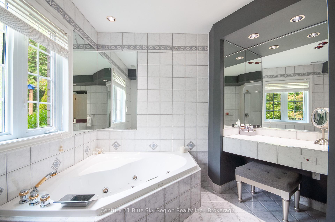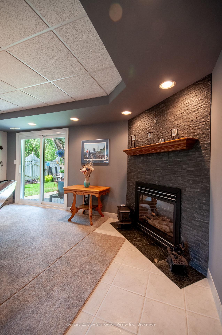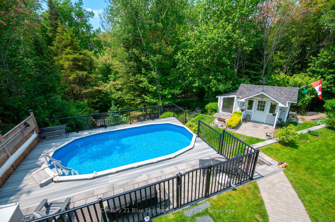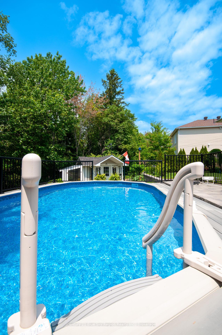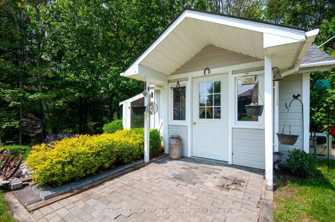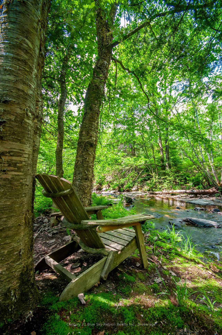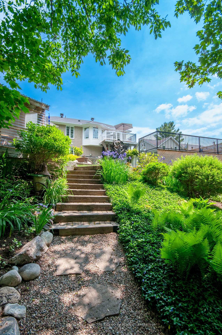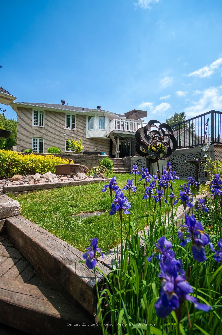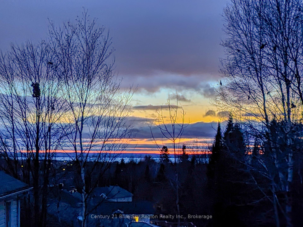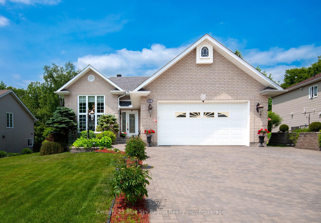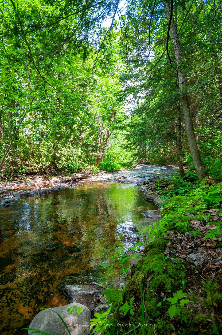$769,900
Available - For Sale
Listing ID: X12226970
145 Bain Driv , North Bay, P1C 1M4, Nipissing
| Welcome to this stunning custom built 3+1 bedroom, 3 bathroom home with attached double car garage. Main floor offers a large and bright living room overlooking the lower staircase, beautiful kitchen with breakfast nook and dining area with granite counters and access to the back balcony overlooking the yard. Main floor primary bedroom with custom built-ins and 3pc ensuite, 2 further main floor bedrooms & 4pc bath. The lower level features a large rec-room with a gas fireplace and walk-out to the backyard pool area. 4th bedroom, 4pc bath with soaker jacuzzi tub, large laundry/utility room and further storage area. The exterior is all brick with interlock driveway and pleasantly landscaped front and back with flower gardens. The backyard offers your very own oasis and country feel in the heart of town backing on to city land and Chippewa Creek with beautiful trees and a 12' x 24' heated above ground pool with security fence and composite decking. Large shed and pathway down to waters edge with seasonal trout. Recent upgrades include, shingles 2017. Furnace & A/C, 2020, Above ground pool, heater & decking 2021, all new window panes 2022, lower level patio door 2023 and more. Seasonal lake view of Lake Nipissing from property. This is a great place to call home and to start and end your day. |
| Price | $769,900 |
| Taxes: | $6325.30 |
| Assessment Year: | 2025 |
| Occupancy: | Owner |
| Address: | 145 Bain Driv , North Bay, P1C 1M4, Nipissing |
| Acreage: | < .50 |
| Directions/Cross Streets: | Golf Club Rd and Bain Drive |
| Rooms: | 6 |
| Rooms +: | 2 |
| Bedrooms: | 3 |
| Bedrooms +: | 1 |
| Family Room: | F |
| Basement: | Full, Finished wit |
| Level/Floor | Room | Length(ft) | Width(ft) | Descriptions | |
| Room 1 | Main | Living Ro | 12.46 | 13.15 | |
| Room 2 | Main | Dining Ro | 12.79 | 9.48 | |
| Room 3 | Main | Kitchen | 9.91 | 15.91 | |
| Room 4 | Main | Primary B | 13.22 | 11.64 | |
| Room 5 | Main | Bedroom 2 | 10.66 | 9.84 | |
| Room 6 | Main | Bedroom 3 | 11.32 | 9.48 | |
| Room 7 | Main | Foyer | 9.97 | 5.15 | |
| Room 8 | Lower | Bedroom 4 | 13.97 | 10.14 | |
| Room 9 | Lower | Recreatio | 26.57 | 17.15 | |
| Room 10 | Lower | Laundry | 9.41 | 14.4 |
| Washroom Type | No. of Pieces | Level |
| Washroom Type 1 | 4 | Main |
| Washroom Type 2 | 3 | Main |
| Washroom Type 3 | 4 | Lower |
| Washroom Type 4 | 0 | |
| Washroom Type 5 | 0 |
| Total Area: | 0.00 |
| Approximatly Age: | 16-30 |
| Property Type: | Detached |
| Style: | Bungalow |
| Exterior: | Brick Veneer |
| Garage Type: | Attached |
| (Parking/)Drive: | Private Do |
| Drive Parking Spaces: | 4 |
| Park #1 | |
| Parking Type: | Private Do |
| Park #2 | |
| Parking Type: | Private Do |
| Pool: | Above Gr |
| Other Structures: | Fence - Partia |
| Approximatly Age: | 16-30 |
| Approximatly Square Footage: | 1100-1500 |
| Property Features: | Golf, Hospital |
| CAC Included: | N |
| Water Included: | N |
| Cabel TV Included: | N |
| Common Elements Included: | N |
| Heat Included: | N |
| Parking Included: | N |
| Condo Tax Included: | N |
| Building Insurance Included: | N |
| Fireplace/Stove: | Y |
| Heat Type: | Forced Air |
| Central Air Conditioning: | Central Air |
| Central Vac: | Y |
| Laundry Level: | Syste |
| Ensuite Laundry: | F |
| Sewers: | Sewer |
| Utilities-Cable: | A |
| Utilities-Hydro: | Y |
$
%
Years
This calculator is for demonstration purposes only. Always consult a professional
financial advisor before making personal financial decisions.
| Although the information displayed is believed to be accurate, no warranties or representations are made of any kind. |
| Century 21 Blue Sky Region Realty Inc., Brokerage |
|
|

Wally Islam
Real Estate Broker
Dir:
416-949-2626
Bus:
416-293-8500
Fax:
905-913-8585
| Virtual Tour | Book Showing | Email a Friend |
Jump To:
At a Glance:
| Type: | Freehold - Detached |
| Area: | Nipissing |
| Municipality: | North Bay |
| Neighbourhood: | Airport |
| Style: | Bungalow |
| Approximate Age: | 16-30 |
| Tax: | $6,325.3 |
| Beds: | 3+1 |
| Baths: | 3 |
| Fireplace: | Y |
| Pool: | Above Gr |
Locatin Map:
Payment Calculator:

