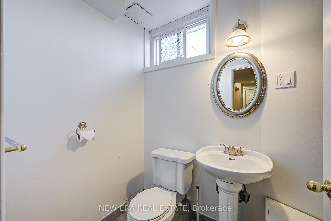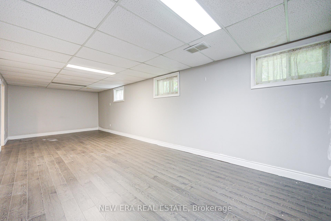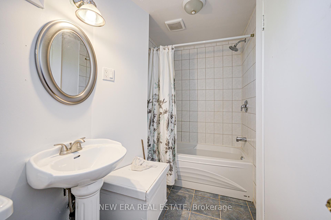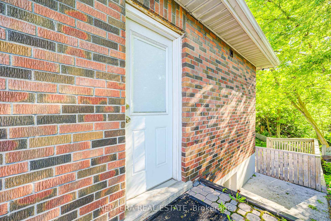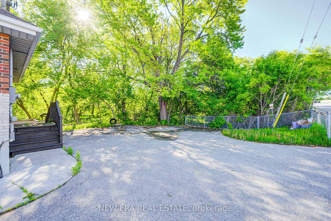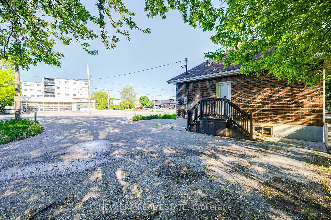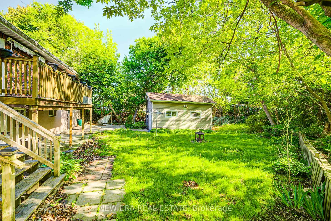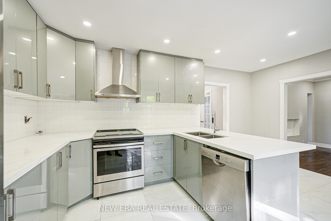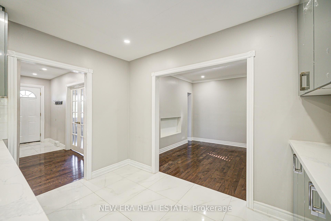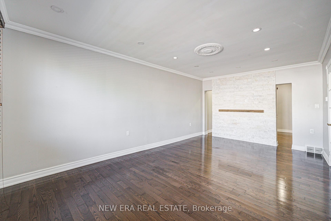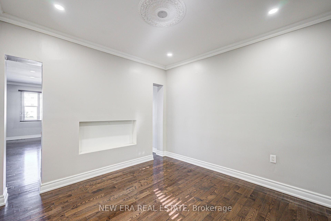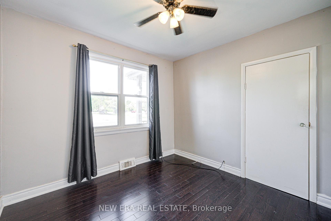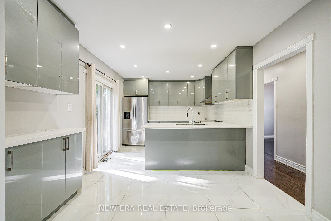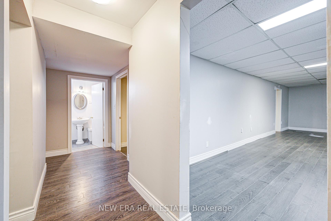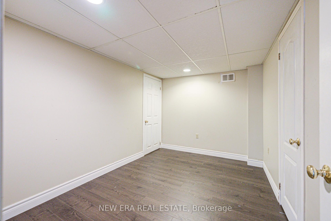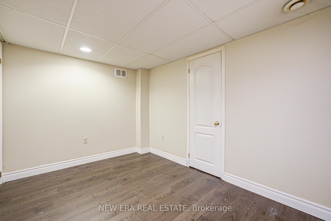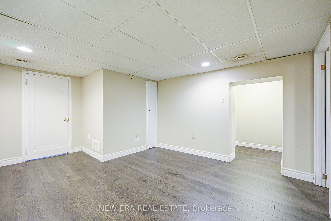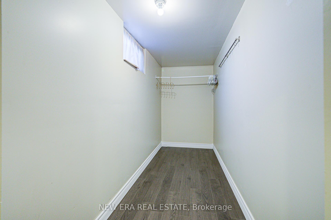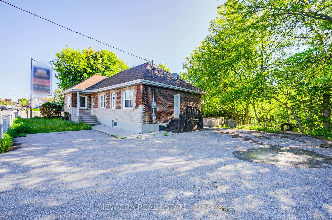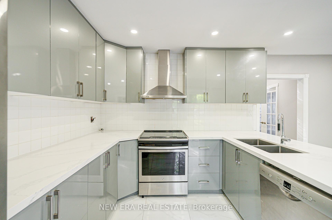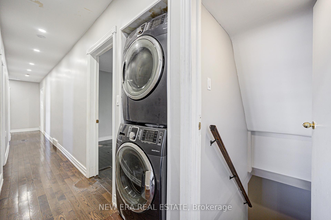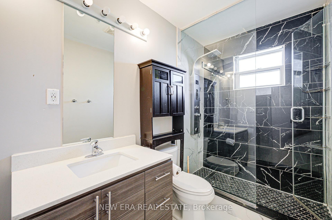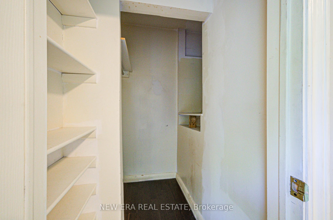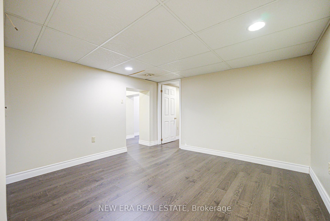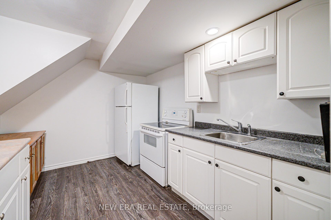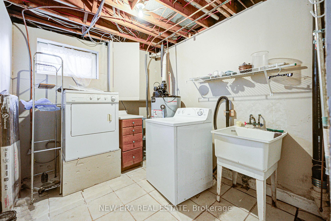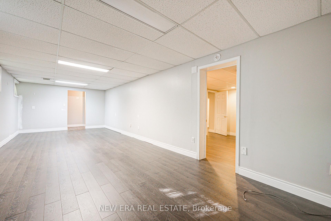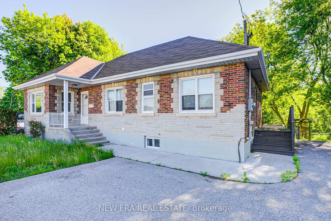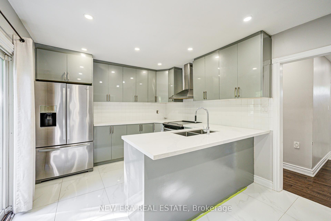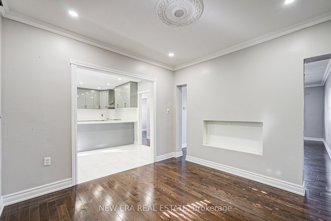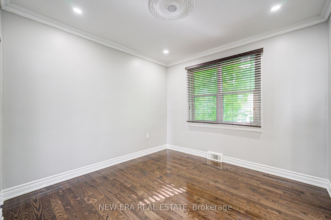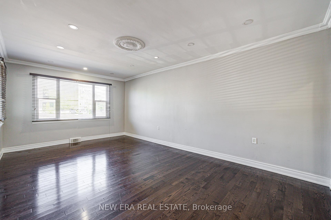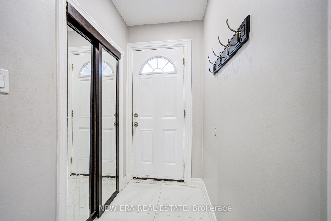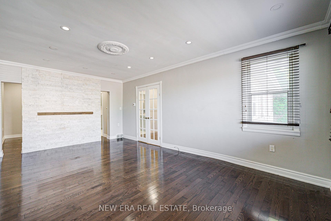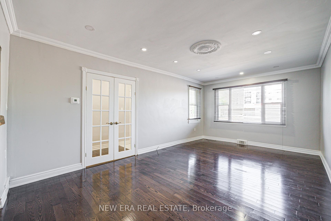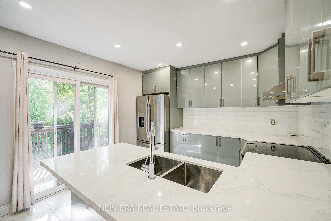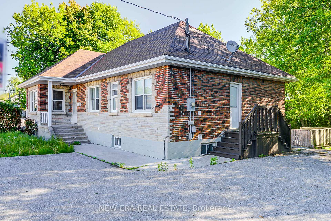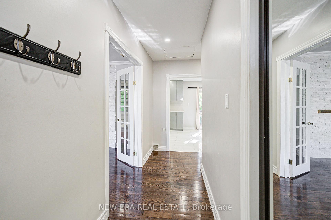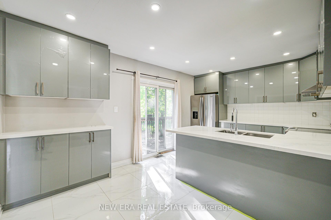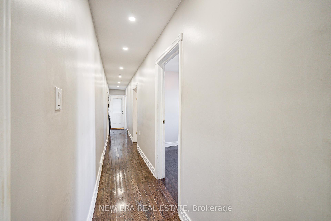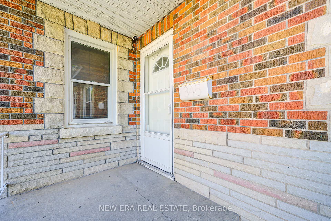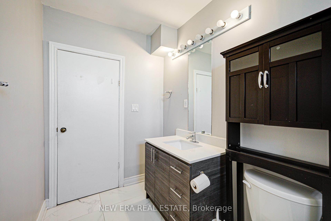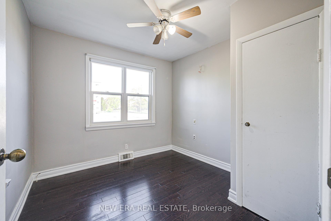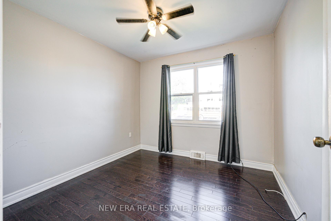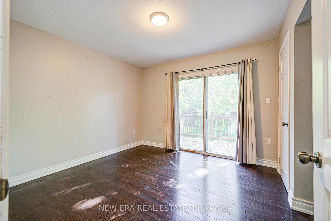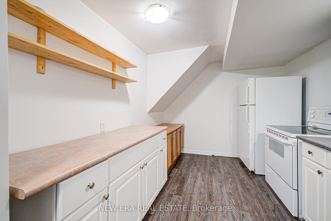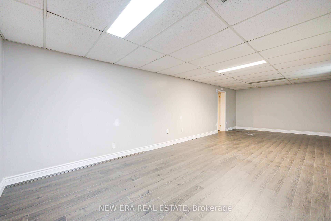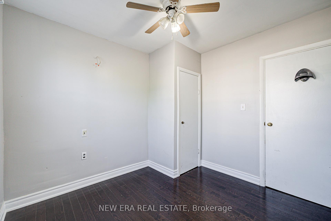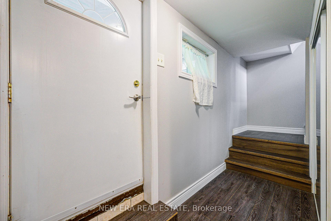$849,000
Available - For Sale
Listing ID: E12235818
345 Park Road South , Oshawa, L1J 4H6, Durham
| Opportunity Galore! This Picturesque Property Is Situated On An Outstanding Oversized Lot With A Creek In The Backyard. Minutes From Hwy 401, This All Brick Bungalow Is Zoned R2 With Income Property Or Development Potential. The Home Is Clean, Well-Maintained & Beautifully Updated. Hardwood Floors & Pot Lights T/O The Main Floor. W/O To A Raised Deck Off The Kitchen & Primary Bedroom. Separate Entrance To Basement Apartment With Ample Living Space, 2nd Kitchen 4Pc Bathroom, Primary Bedroom W/ Large Walk In Closet. Laundry On Main & Lower Levels. Parking Available For 5 Cars. |
| Price | $849,000 |
| Taxes: | $5152.73 |
| Occupancy: | Vacant |
| Address: | 345 Park Road South , Oshawa, L1J 4H6, Durham |
| Acreage: | < .50 |
| Directions/Cross Streets: | Gibb St. & Park Rd. |
| Rooms: | 6 |
| Rooms +: | 2 |
| Bedrooms: | 3 |
| Bedrooms +: | 2 |
| Family Room: | F |
| Basement: | Apartment, Separate Ent |
| Level/Floor | Room | Length(ft) | Width(ft) | Descriptions | |
| Room 1 | Main | Living Ro | 19.68 | 11.81 | Hardwood Floor, Pot Lights, Large Window |
| Room 2 | Main | Kitchen | 14.01 | 10.96 | Stainless Steel Appl, Ceramic Floor, W/O To Deck |
| Room 3 | Main | Dining Ro | 9.84 | 9.84 | Hardwood Floor, Pot Lights, Crown Moulding |
| Room 4 | Main | Primary B | 13.78 | 9.84 | Hardwood Floor, Crown Moulding, Closet |
| Room 5 | Main | Bedroom 2 | 9.84 | 8.99 | Hardwood Floor, Crown Moulding, Closet |
| Room 6 | Main | Bedroom 3 | 9.84 | 9.84 | Hardwood Floor, Crown Moulding, Closet |
| Room 7 | Lower | Living Ro | 28.21 | 11.81 | Laminate |
| Room 8 | Lower | Kitchen | 11.15 | 8.86 | Laminate |
| Room 9 | Lower | Primary B | 15.74 | 11.81 | Laminate, Closet |
| Room 10 | Lower | Bedroom 2 | 11.81 | 8.2 | Laminate, Closet |
| Washroom Type | No. of Pieces | Level |
| Washroom Type 1 | 3 | Main |
| Washroom Type 2 | 4 | Lower |
| Washroom Type 3 | 0 | |
| Washroom Type 4 | 0 | |
| Washroom Type 5 | 0 |
| Total Area: | 0.00 |
| Approximatly Age: | 51-99 |
| Property Type: | Detached |
| Style: | Bungalow |
| Exterior: | Brick |
| Garage Type: | None |
| (Parking/)Drive: | Available |
| Drive Parking Spaces: | 5 |
| Park #1 | |
| Parking Type: | Available |
| Park #2 | |
| Parking Type: | Available |
| Pool: | None |
| Other Structures: | Garden Shed |
| Approximatly Age: | 51-99 |
| Approximatly Square Footage: | 1100-1500 |
| Property Features: | Fenced Yard, Public Transit |
| CAC Included: | N |
| Water Included: | N |
| Cabel TV Included: | N |
| Common Elements Included: | N |
| Heat Included: | N |
| Parking Included: | N |
| Condo Tax Included: | N |
| Building Insurance Included: | N |
| Fireplace/Stove: | N |
| Heat Type: | Forced Air |
| Central Air Conditioning: | Central Air |
| Central Vac: | N |
| Laundry Level: | Syste |
| Ensuite Laundry: | F |
| Elevator Lift: | False |
| Sewers: | Sewer |
| Utilities-Cable: | Y |
| Utilities-Hydro: | Y |
$
%
Years
This calculator is for demonstration purposes only. Always consult a professional
financial advisor before making personal financial decisions.
| Although the information displayed is believed to be accurate, no warranties or representations are made of any kind. |
| NEW ERA REAL ESTATE |
|
|

Wally Islam
Real Estate Broker
Dir:
416-949-2626
Bus:
416-293-8500
Fax:
905-913-8585
| Book Showing | Email a Friend |
Jump To:
At a Glance:
| Type: | Freehold - Detached |
| Area: | Durham |
| Municipality: | Oshawa |
| Neighbourhood: | Vanier |
| Style: | Bungalow |
| Approximate Age: | 51-99 |
| Tax: | $5,152.73 |
| Beds: | 3+2 |
| Baths: | 2 |
| Fireplace: | N |
| Pool: | None |
Locatin Map:
Payment Calculator:
