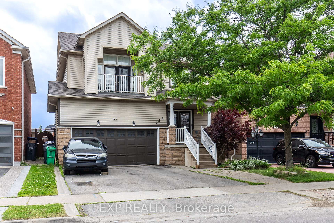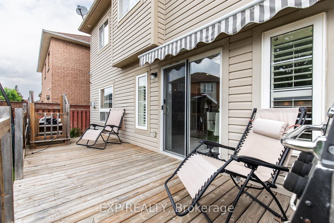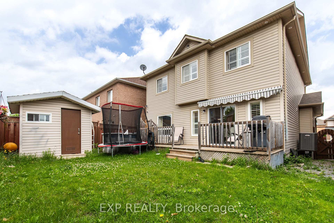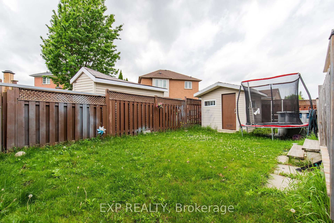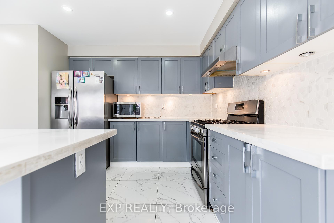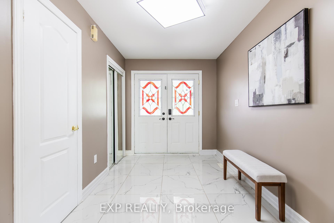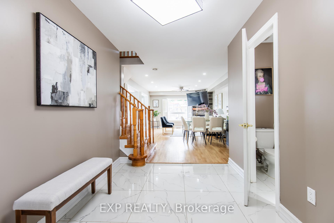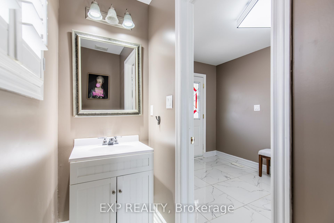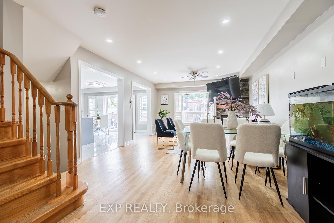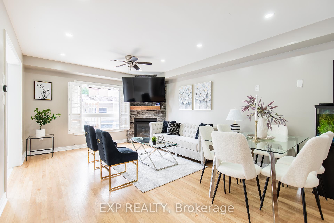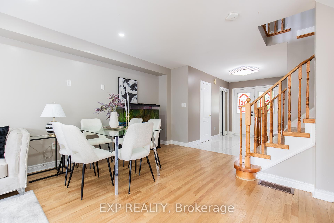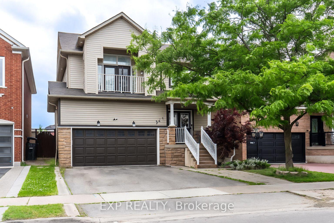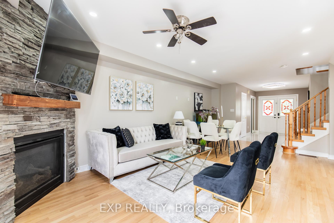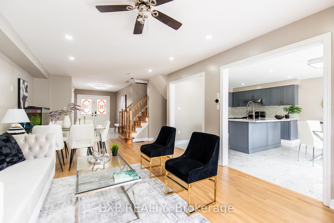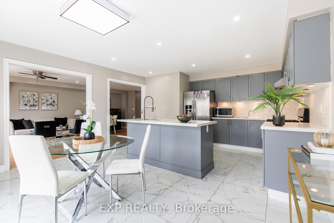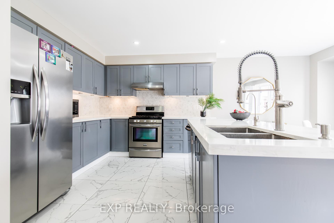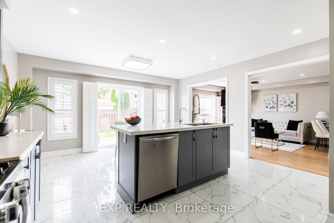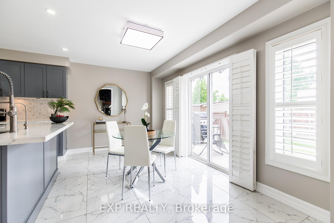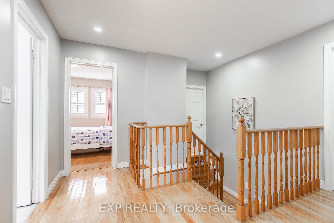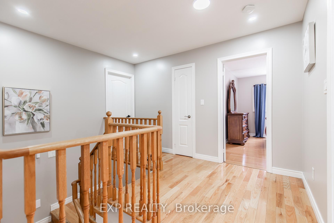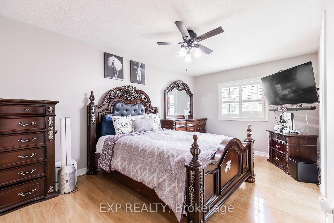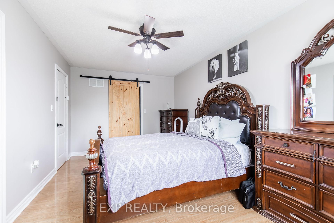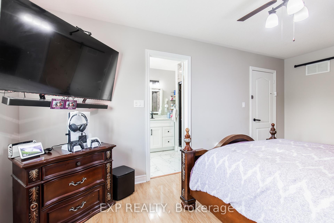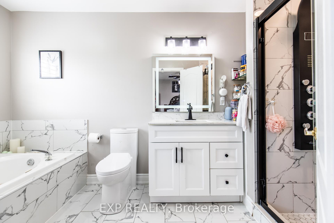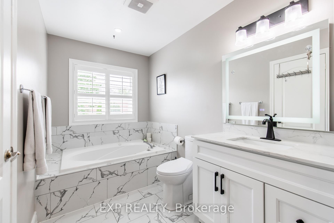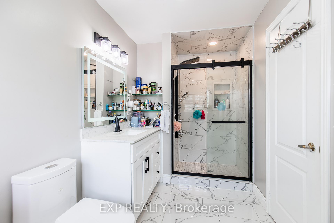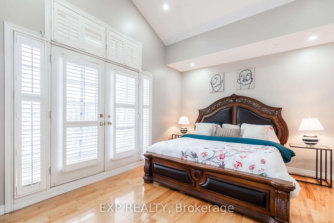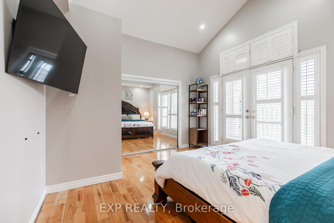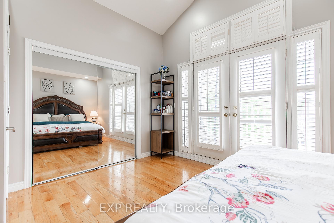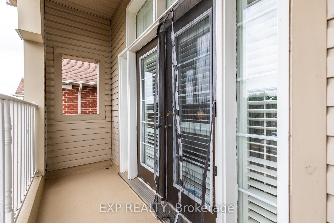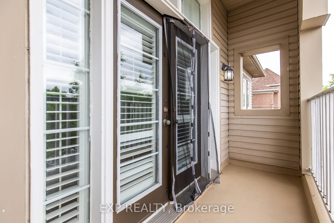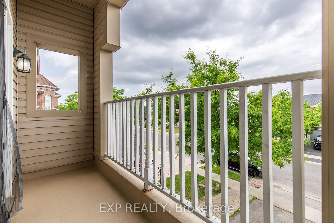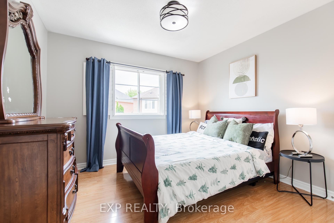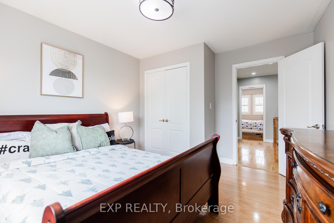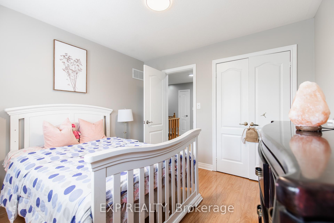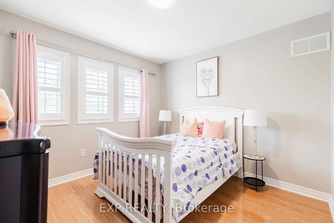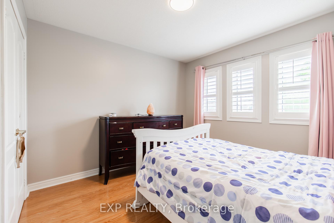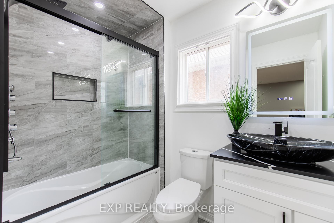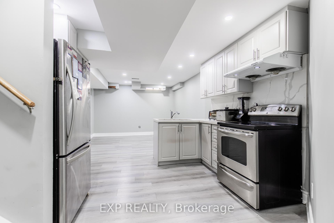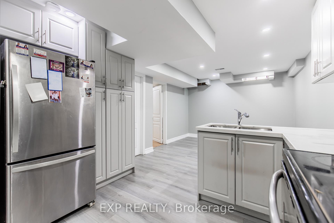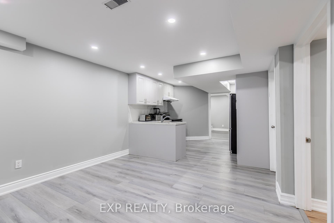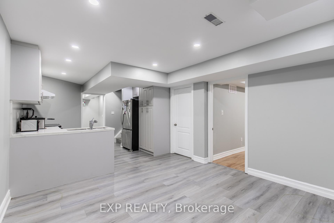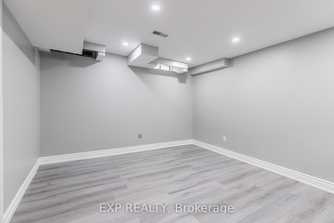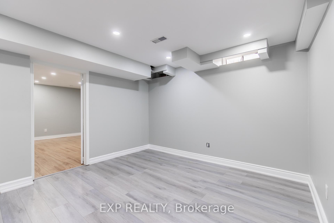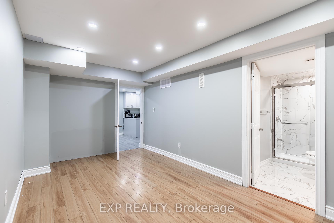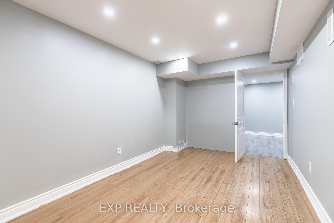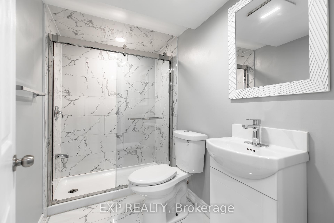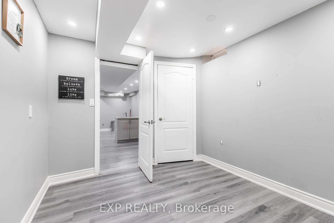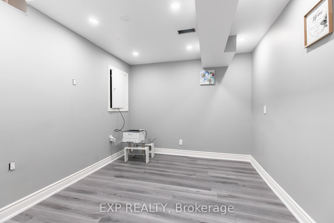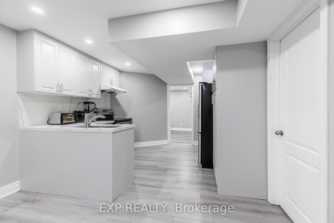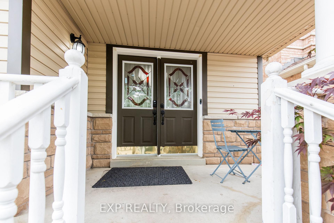$1,199,990
Available - For Sale
Listing ID: W12234757
334 Van Kirk Driv , Brampton, L7A 1V5, Peel
| Welcome to this beautifully maintained 4+2 bedroom, 4-bath detached home with a double car garage and scenic pond views. Featuring an open-concept layout, hardwood and laminate floors, vaulted ceiling in the family room with walkout to a balcony, and a large eat-in kitchen that opens to a spacious backyard with a deck and above-ground pool. Finished basement with a separate entrance offers great flexibility. A perfect blend of space, comfort, and location. |
| Price | $1,199,990 |
| Taxes: | $5966.00 |
| Assessment Year: | 2025 |
| Occupancy: | Owner |
| Address: | 334 Van Kirk Driv , Brampton, L7A 1V5, Peel |
| Acreage: | < .50 |
| Directions/Cross Streets: | Sandalwood /Van Kirk |
| Rooms: | 8 |
| Bedrooms: | 4 |
| Bedrooms +: | 2 |
| Family Room: | F |
| Basement: | Apartment |
| Level/Floor | Room | Length(ft) | Width(ft) | Descriptions | |
| Room 1 | Ground | Dining Ro | 22.86 | 13.09 | Hardwood Floor, Combined w/Living, Window |
| Room 2 | Ground | Kitchen | 15.28 | 10.79 | Ceramic Floor, Breakfast Bar, Pot Lights |
| Room 3 | Ground | Breakfast | 15.28 | 8.59 | Ceramic Floor, Family Size Kitchen, W/O To Patio |
| Room 4 | Second | Family Ro | 17.29 | 12.99 | Hardwood Floor, Vaulted Ceiling(s), W/O To Balcony |
| Room 5 | Second | Primary B | 17.38 | 10.99 | Laminate, Walk-In Closet(s), 5 Pc Ensuite |
| Room 6 | Second | Bedroom 2 | 12.69 | 11.28 | Laminate, Double Closet, California Shutters |
| Room 7 | Second | Bedroom 3 | 10.89 | 10.69 | Laminate, Double Closet, California Shutters |
| Washroom Type | No. of Pieces | Level |
| Washroom Type 1 | 4 | Upper |
| Washroom Type 2 | 5 | Upper |
| Washroom Type 3 | 2 | Main |
| Washroom Type 4 | 3 | Basement |
| Washroom Type 5 | 0 |
| Total Area: | 0.00 |
| Property Type: | Detached |
| Style: | 2-Storey |
| Exterior: | Stone, Vinyl Siding |
| Garage Type: | Attached |
| (Parking/)Drive: | Private Do |
| Drive Parking Spaces: | 4 |
| Park #1 | |
| Parking Type: | Private Do |
| Park #2 | |
| Parking Type: | Private Do |
| Pool: | Above Gr |
| Other Structures: | Garden Shed |
| Approximatly Square Footage: | 1500-2000 |
| Property Features: | Park |
| CAC Included: | N |
| Water Included: | N |
| Cabel TV Included: | N |
| Common Elements Included: | N |
| Heat Included: | N |
| Parking Included: | N |
| Condo Tax Included: | N |
| Building Insurance Included: | N |
| Fireplace/Stove: | Y |
| Heat Type: | Forced Air |
| Central Air Conditioning: | Central Air |
| Central Vac: | N |
| Laundry Level: | Syste |
| Ensuite Laundry: | F |
| Sewers: | Sewer |
$
%
Years
This calculator is for demonstration purposes only. Always consult a professional
financial advisor before making personal financial decisions.
| Although the information displayed is believed to be accurate, no warranties or representations are made of any kind. |
| EXP REALTY |
|
|

Wally Islam
Real Estate Broker
Dir:
416-949-2626
Bus:
416-293-8500
Fax:
905-913-8585
| Book Showing | Email a Friend |
Jump To:
At a Glance:
| Type: | Freehold - Detached |
| Area: | Peel |
| Municipality: | Brampton |
| Neighbourhood: | Northwest Sandalwood Parkway |
| Style: | 2-Storey |
| Tax: | $5,966 |
| Beds: | 4+2 |
| Baths: | 4 |
| Fireplace: | Y |
| Pool: | Above Gr |
Locatin Map:
Payment Calculator:
