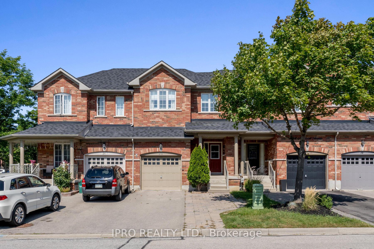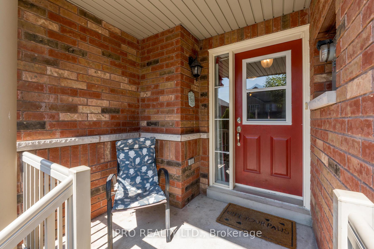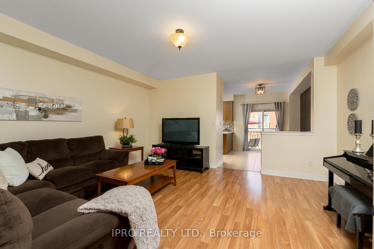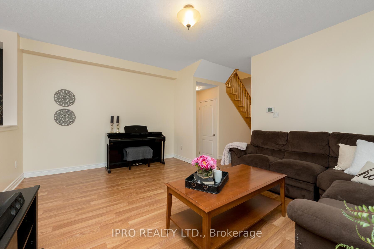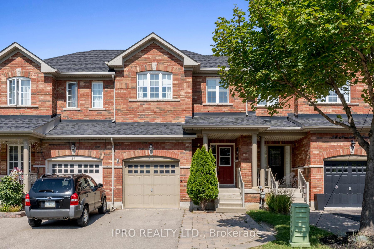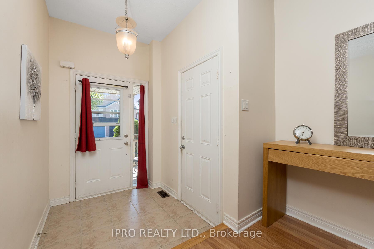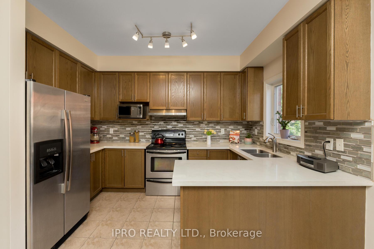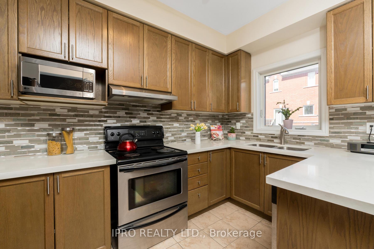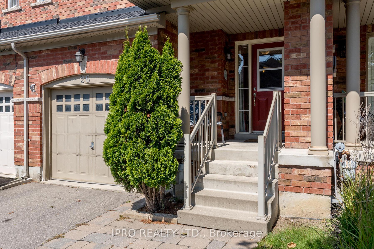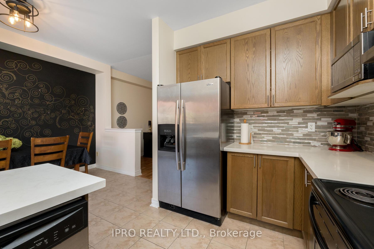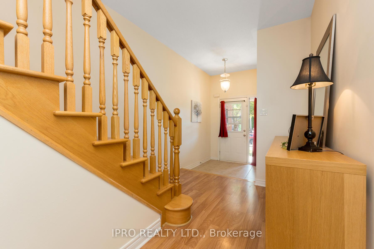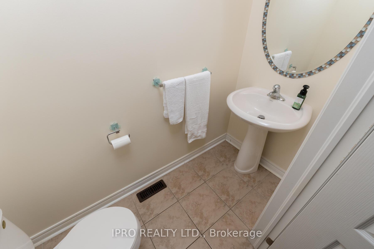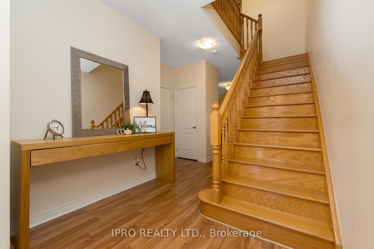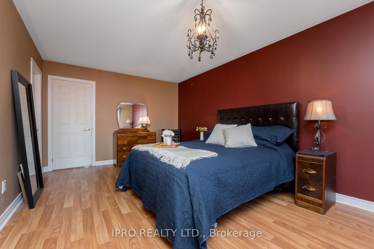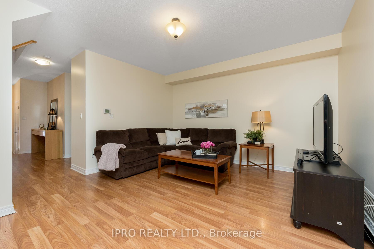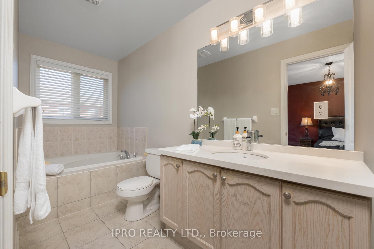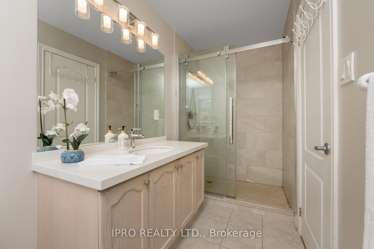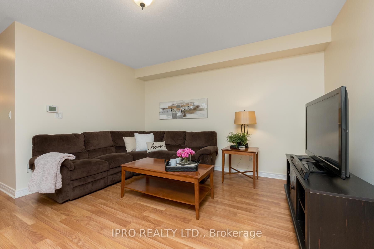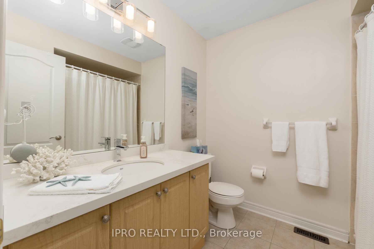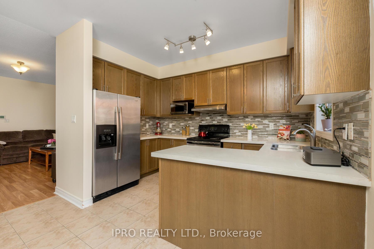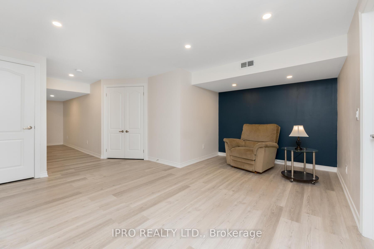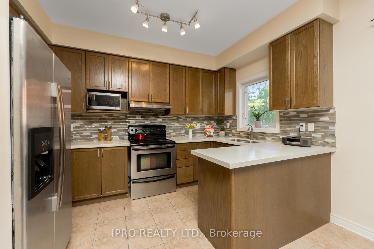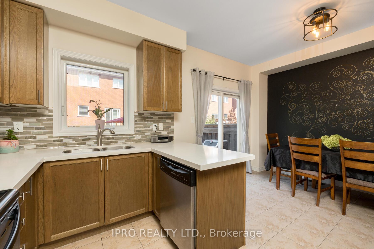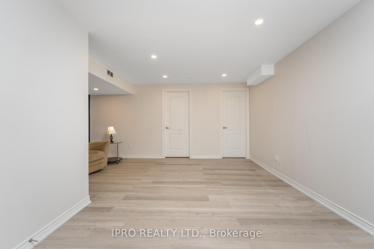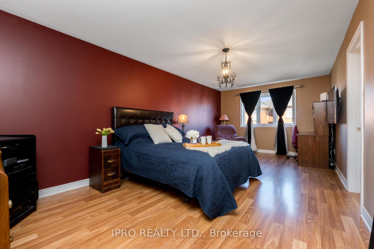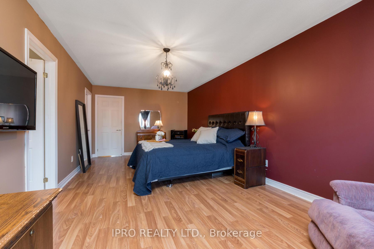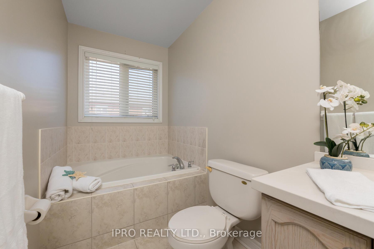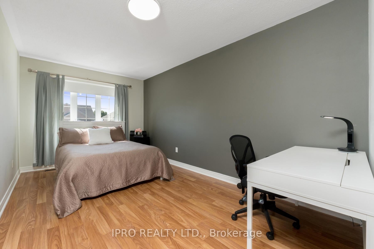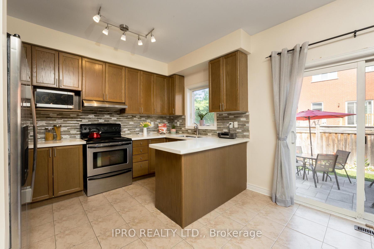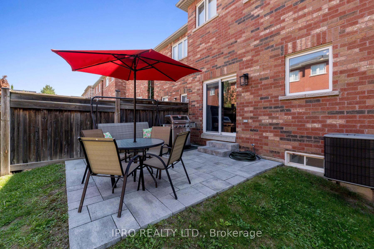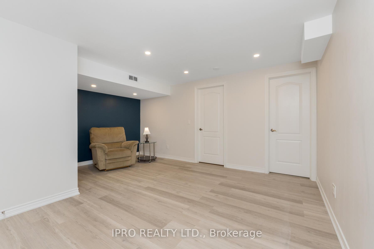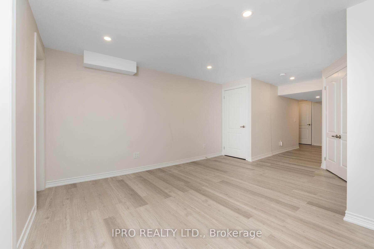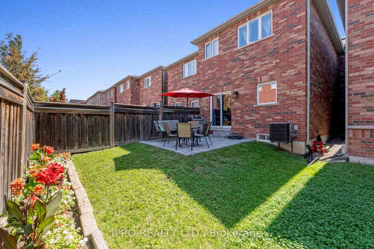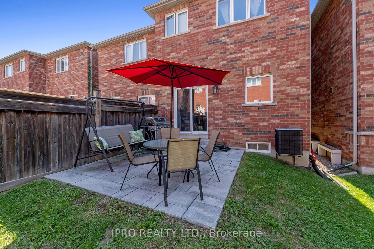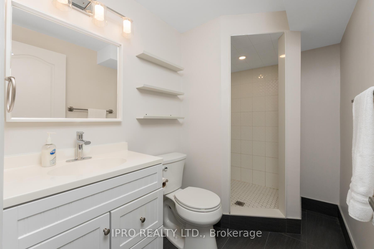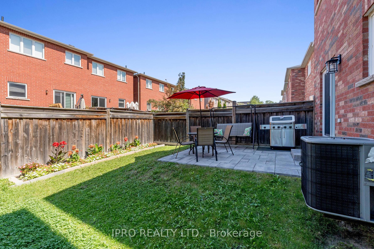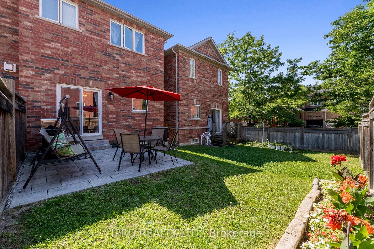$998,500
Available - For Sale
Listing ID: N12168441
26 Neuchatel Aven , Vaughan, L4H 2Y2, York
| Located in the prime area of Vellore Village, this spacious 1700 sqft. townhome is in move-in condition. This lovely home offers an open concept main level, laminate flooring & excellent size rooms. The Great Room, perfect for family gatherings and an excellent size eat-in kitchen, with walk-out to the garden and patio for summer BBQ's. Also featuring the added convenience of garage access to this house as well as to the backyard. Three excellent sized bedrooms on the upper level, the large Primary retreat with 4-piece ensuite and walk-in closet. The finished basement offers a large Rec Room, 4th bedroom, and 3-piece washroom as well as two large storage areas and cold cellar. Extras include a new roof in 2022, central air, central vacuum, 3 stainless steel kitchen appliances, washer, dryer, all electrical light fixtures, & all window coverings. Close to schools, transit, parks, hospital, and shopping, this ideal family home is ready to move right in. |
| Price | $998,500 |
| Taxes: | $4254.00 |
| Occupancy: | Owner |
| Address: | 26 Neuchatel Aven , Vaughan, L4H 2Y2, York |
| Directions/Cross Streets: | Weston Road/Rutherford |
| Rooms: | 5 |
| Rooms +: | 1 |
| Bedrooms: | 3 |
| Bedrooms +: | 1 |
| Family Room: | F |
| Basement: | Finished |
| Level/Floor | Room | Length(ft) | Width(ft) | Descriptions | |
| Room 1 | Main | Kitchen | 11.81 | 7.71 | Stainless Steel Appl |
| Room 2 | Main | Breakfast | 12.23 | 8.79 | Ceramic Floor, W/O To Patio |
| Room 3 | Main | Living Ro | 14.6 | 16.73 | Laminate |
| Room 4 | Second | Primary B | 21.78 | 11.22 | 4 Pc Ensuite, Walk-In Closet(s) |
| Room 5 | Second | Bedroom | 19.94 | 9.12 | Laminate |
| Room 6 | Second | Bedroom | 12.96 | 9.12 | Laminate |
| Room 7 | Basement | Living Ro | 16.07 | 14.1 | Laminate |
| Room 8 | Basement | Bedroom | 10.4 | 9.28 | Laminate |
| Washroom Type | No. of Pieces | Level |
| Washroom Type 1 | 4 | |
| Washroom Type 2 | 3 | |
| Washroom Type 3 | 2 | |
| Washroom Type 4 | 0 | |
| Washroom Type 5 | 0 | |
| Washroom Type 6 | 4 | |
| Washroom Type 7 | 3 | |
| Washroom Type 8 | 2 | |
| Washroom Type 9 | 0 | |
| Washroom Type 10 | 0 |
| Total Area: | 0.00 |
| Property Type: | Att/Row/Townhouse |
| Style: | 2-Storey |
| Exterior: | Brick |
| Garage Type: | Attached |
| Drive Parking Spaces: | 2 |
| Pool: | None |
| Approximatly Square Footage: | 1500-2000 |
| Property Features: | Hospital, Place Of Worship |
| CAC Included: | N |
| Water Included: | N |
| Cabel TV Included: | N |
| Common Elements Included: | N |
| Heat Included: | N |
| Parking Included: | N |
| Condo Tax Included: | N |
| Building Insurance Included: | N |
| Fireplace/Stove: | N |
| Heat Type: | Forced Air |
| Central Air Conditioning: | Central Air |
| Central Vac: | Y |
| Laundry Level: | Syste |
| Ensuite Laundry: | F |
| Sewers: | None |
$
%
Years
This calculator is for demonstration purposes only. Always consult a professional
financial advisor before making personal financial decisions.
| Although the information displayed is believed to be accurate, no warranties or representations are made of any kind. |
| IPRO REALTY LTD. |
|
|

Wally Islam
Real Estate Broker
Dir:
416-949-2626
Bus:
416-293-8500
Fax:
905-913-8585
| Virtual Tour | Book Showing | Email a Friend |
Jump To:
At a Glance:
| Type: | Freehold - Att/Row/Townhouse |
| Area: | York |
| Municipality: | Vaughan |
| Neighbourhood: | Vellore Village |
| Style: | 2-Storey |
| Tax: | $4,254 |
| Beds: | 3+1 |
| Baths: | 4 |
| Fireplace: | N |
| Pool: | None |
Locatin Map:
Payment Calculator:
