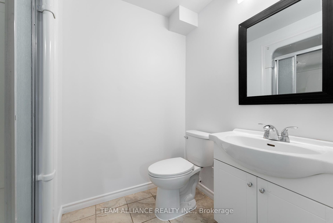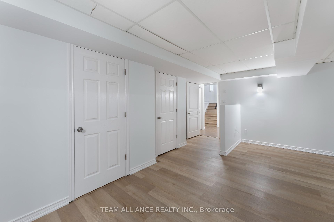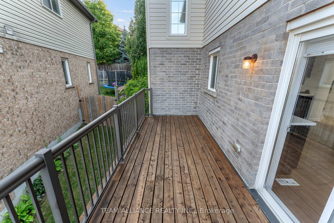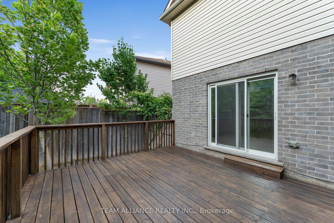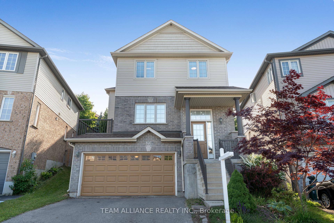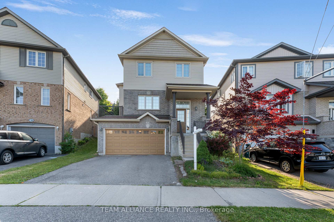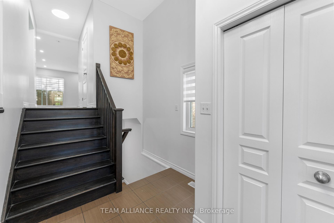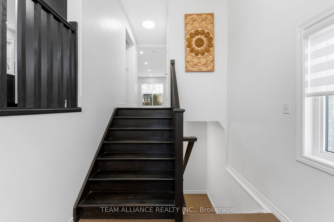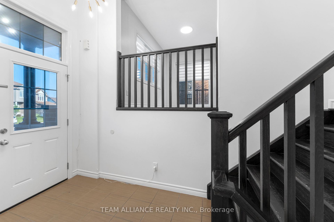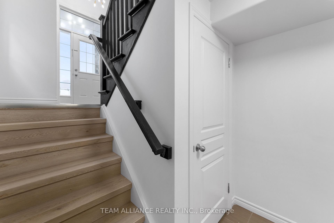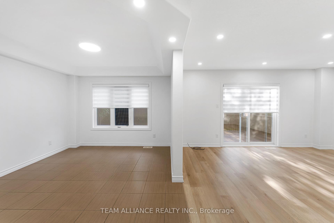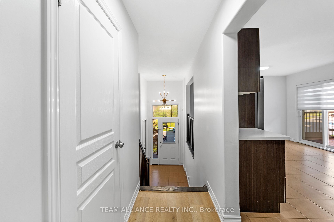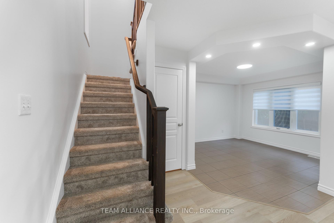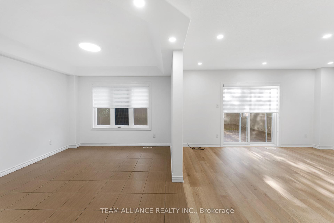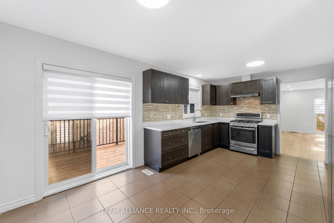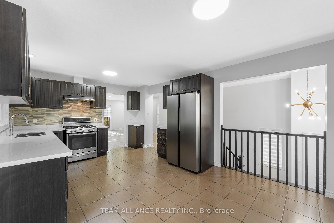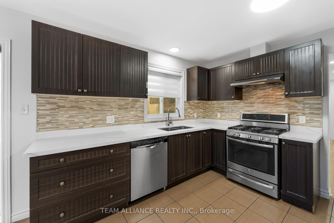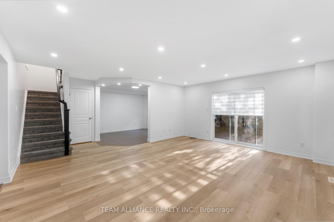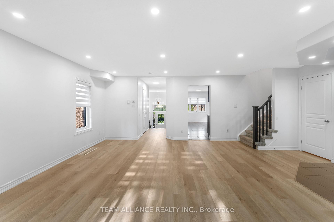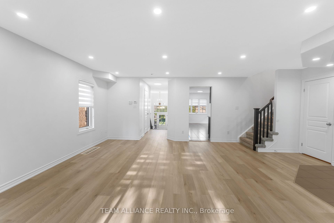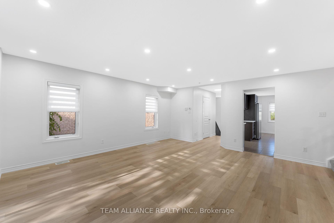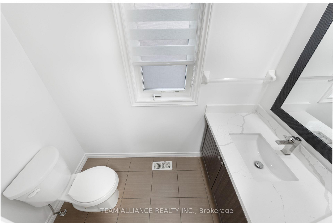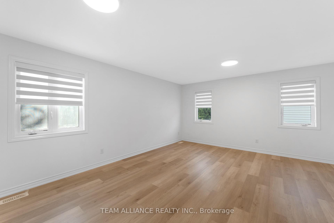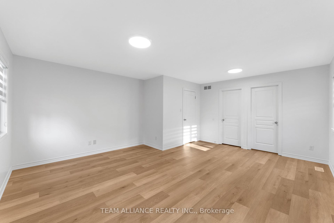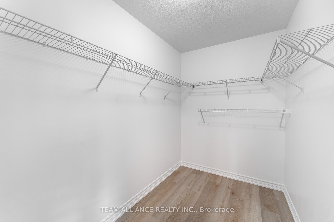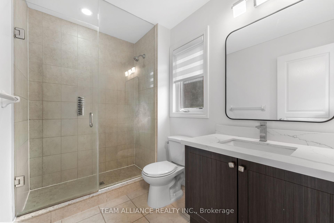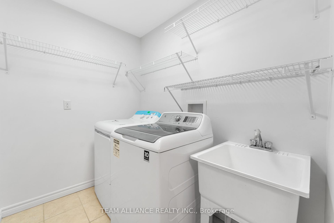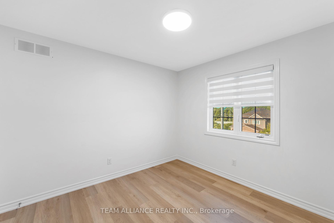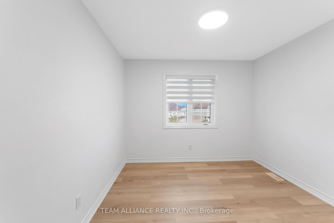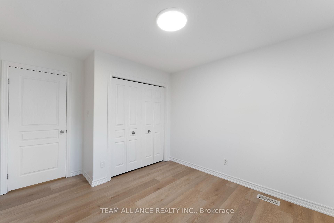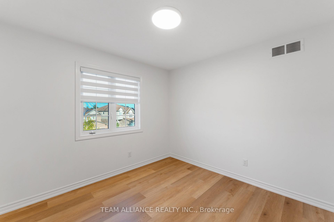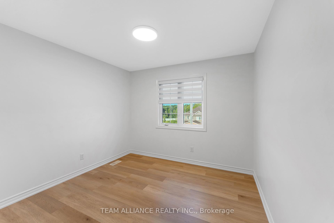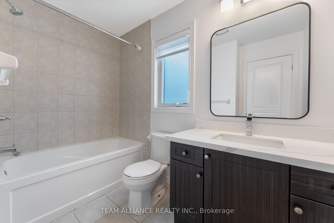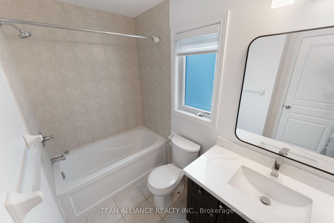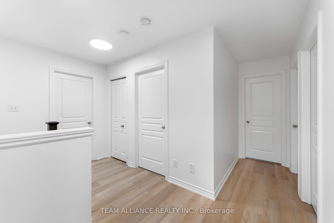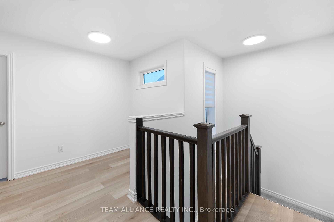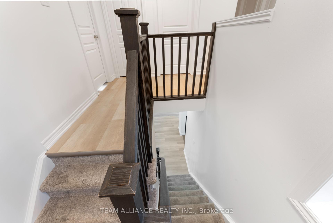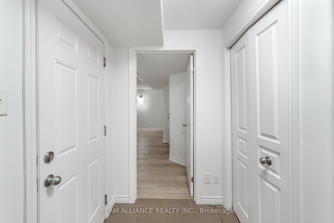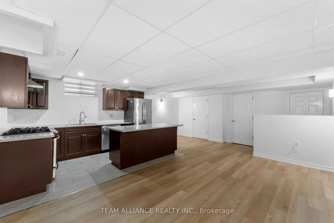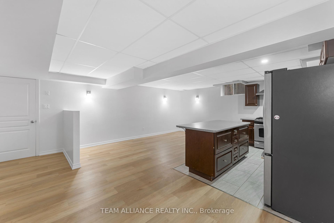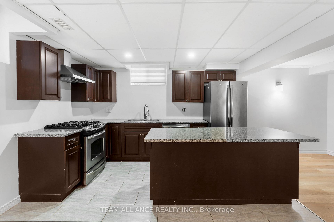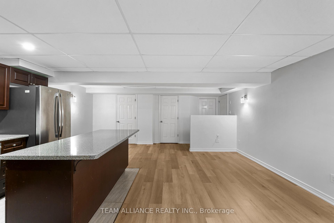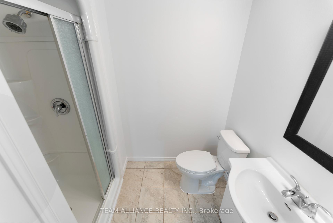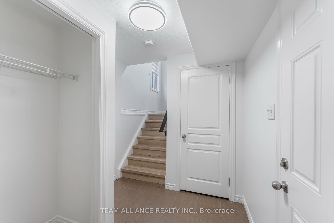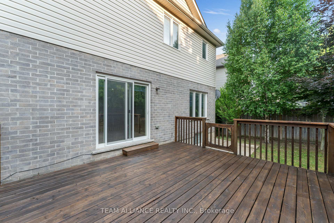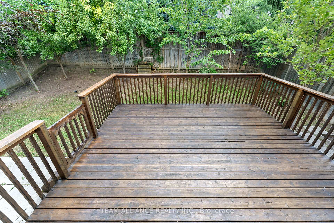$799,900
Available - For Sale
Listing ID: X12235695
146 Newcastle Driv , Kitchener, N2R 1W4, Waterloo
| Absolutely stunning home in the prestigious Huron woods neighborhood. This top to bottom renovated detached 2 car garage house has 2 kitchens, quartz countertops, LED lights, 2 decks with fence, zero carpets, stainless appliances, Freshly Painted, Brand New Window Blinds, Water softener & HRV system. Walkable distance to both Catholic and Public Schools& Just 6 km to Kitchener CF Fairview mall and college. A family friendly neighbourhood with many parks and walking trails nearby. Bingaman's, Kitchener's most popular amusement centre, is only 16km away.Come check out this Charm!! |
| Price | $799,900 |
| Taxes: | $5231.00 |
| Assessment Year: | 2025 |
| Occupancy: | Vacant |
| Address: | 146 Newcastle Driv , Kitchener, N2R 1W4, Waterloo |
| Directions/Cross Streets: | Huron Road & Newcastle Drive |
| Rooms: | 2 |
| Rooms +: | 1 |
| Bedrooms: | 3 |
| Bedrooms +: | 0 |
| Family Room: | T |
| Basement: | Apartment, Finished |
| Level/Floor | Room | Length(ft) | Width(ft) | Descriptions | |
| Room 1 | Main | Living Ro | 16.2 | 10.4 | Vinyl Floor |
| Room 2 | Main | Family Ro | 8.5 | 7.41 | Tile Floor |
| Room 3 | Main | Kitchen | 15.48 | 9.38 | Tile Floor |
| Room 4 | Main | Den | 5.81 | 4.99 | Vinyl Floor |
| Room 5 | Main | Powder Ro | 5.18 | 4 | Tile Floor |
| Room 6 | Second | Bedroom | 14.4 | 13.19 | Vinyl Floor |
| Room 7 | Second | Bedroom 2 | 12 | 10.5 | Vinyl Floor |
| Room 8 | Second | Bedroom 3 | 11.64 | 10 | Vinyl Floor |
| Room 9 | Second | Bathroom | 7.18 | 5.18 | Tile Floor |
| Room 10 | Second | Bathroom | 6 | 5.41 | Tile Floor, 3 Pc Ensuite |
| Room 11 | Second | Laundry | 6.79 | 5.71 | Tile Floor |
| Room 12 | Basement | Kitchen | 7.41 | 7.77 | Tile Floor |
| Room 13 | Basement | Living Ro | 12.79 | 10.99 | Vinyl Floor |
| Room 14 | Basement | Bathroom | 5.18 | 4.79 | Tile Floor |
| Washroom Type | No. of Pieces | Level |
| Washroom Type 1 | 2 | Main |
| Washroom Type 2 | 3 | Second |
| Washroom Type 3 | 3 | Second |
| Washroom Type 4 | 3 | Basement |
| Washroom Type 5 | 0 | |
| Washroom Type 6 | 2 | Main |
| Washroom Type 7 | 3 | Second |
| Washroom Type 8 | 3 | Second |
| Washroom Type 9 | 3 | Basement |
| Washroom Type 10 | 0 |
| Total Area: | 0.00 |
| Property Type: | Detached |
| Style: | 2-Storey |
| Exterior: | Brick, Concrete Poured |
| Garage Type: | Attached |
| Drive Parking Spaces: | 2 |
| Pool: | None |
| Approximatly Square Footage: | 2000-2500 |
| Property Features: | Arts Centre, Campground |
| CAC Included: | N |
| Water Included: | N |
| Cabel TV Included: | N |
| Common Elements Included: | N |
| Heat Included: | N |
| Parking Included: | N |
| Condo Tax Included: | N |
| Building Insurance Included: | N |
| Fireplace/Stove: | Y |
| Heat Type: | Forced Air |
| Central Air Conditioning: | Central Air |
| Central Vac: | N |
| Laundry Level: | Syste |
| Ensuite Laundry: | F |
| Elevator Lift: | False |
| Sewers: | Sewer |
| Utilities-Cable: | Y |
| Utilities-Hydro: | Y |
$
%
Years
This calculator is for demonstration purposes only. Always consult a professional
financial advisor before making personal financial decisions.
| Although the information displayed is believed to be accurate, no warranties or representations are made of any kind. |
| TEAM ALLIANCE REALTY INC. |
|
|

Wally Islam
Real Estate Broker
Dir:
416-949-2626
Bus:
416-293-8500
Fax:
905-913-8585
| Book Showing | Email a Friend |
Jump To:
At a Glance:
| Type: | Freehold - Detached |
| Area: | Waterloo |
| Municipality: | Kitchener |
| Neighbourhood: | Dufferin Grove |
| Style: | 2-Storey |
| Tax: | $5,231 |
| Beds: | 3 |
| Baths: | 4 |
| Fireplace: | Y |
| Pool: | None |
Locatin Map:
Payment Calculator:
