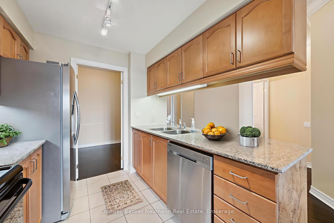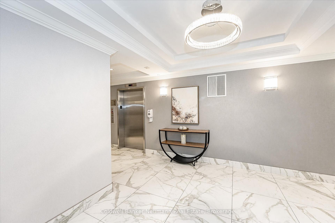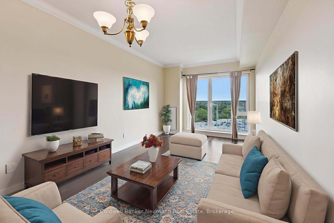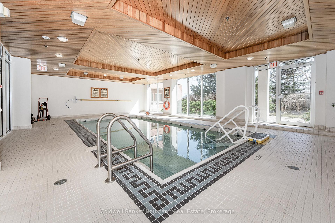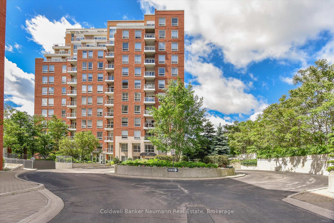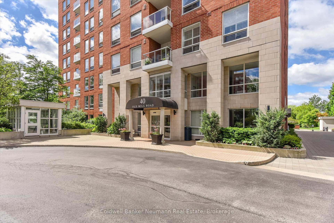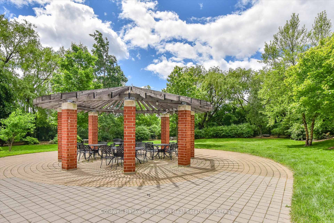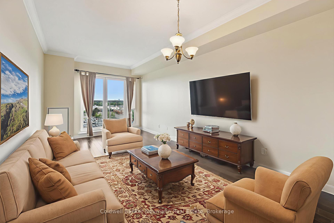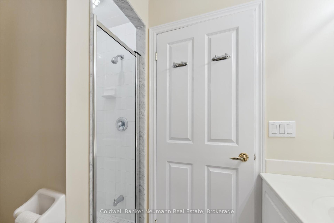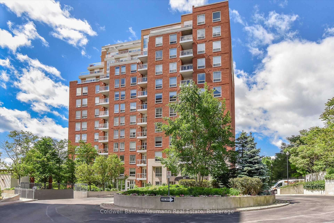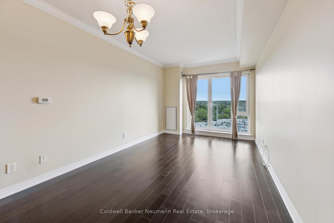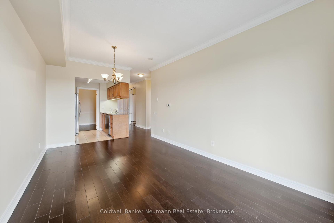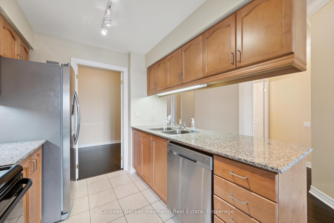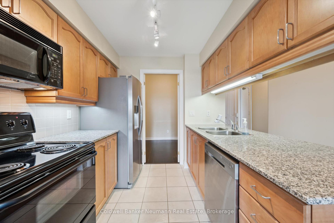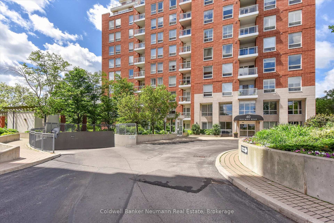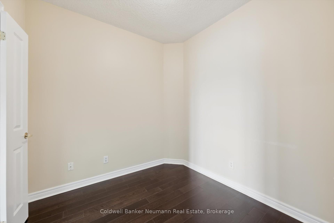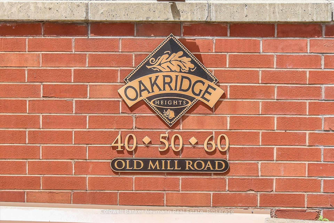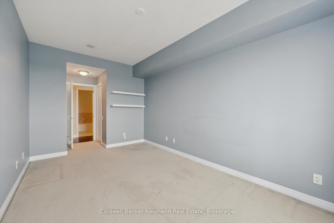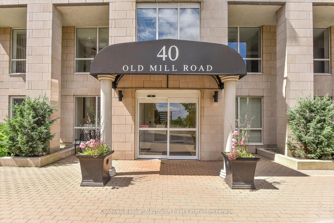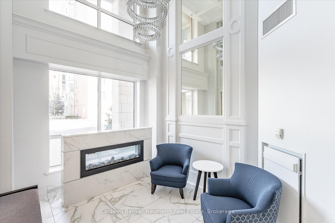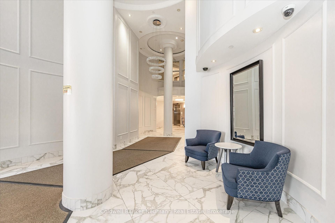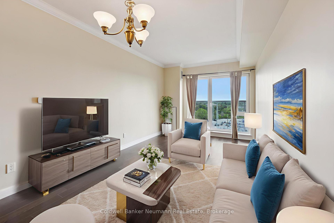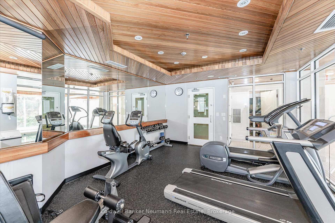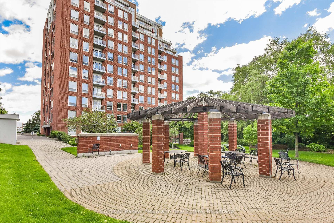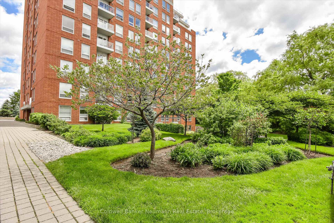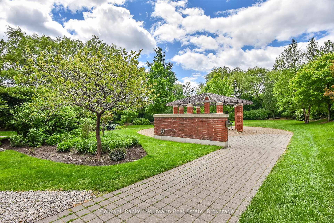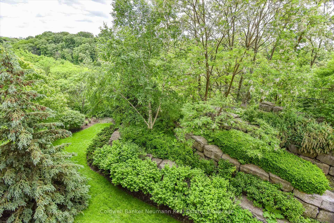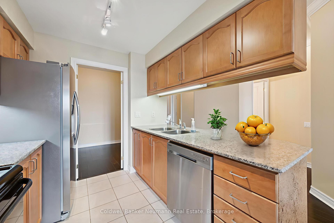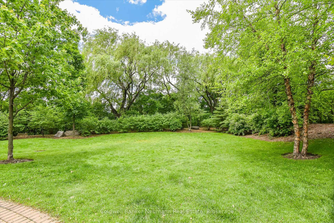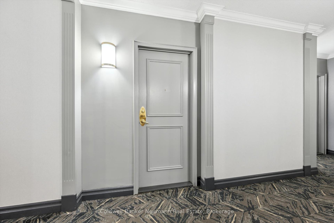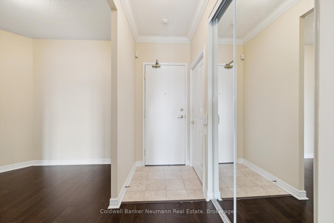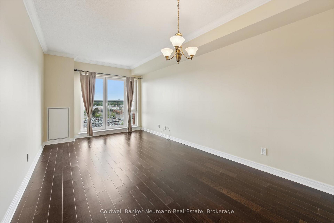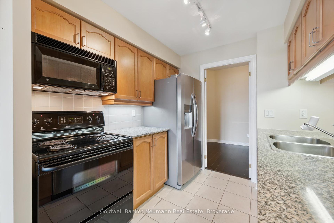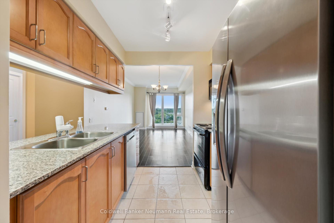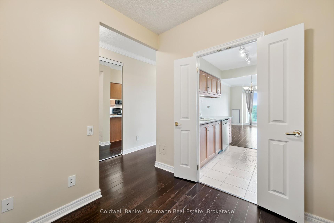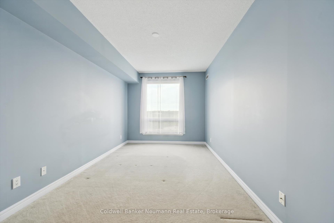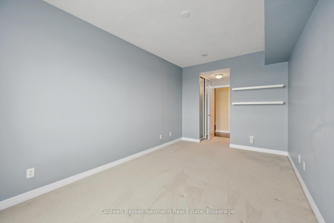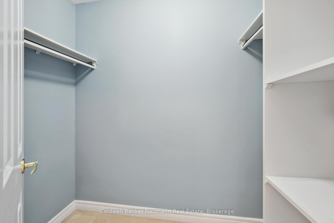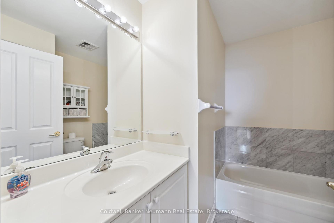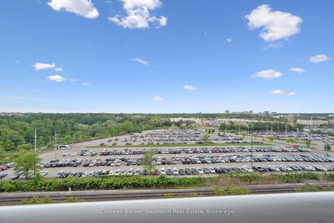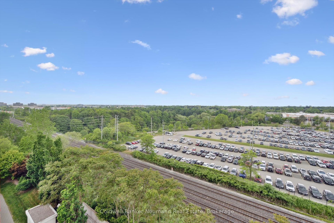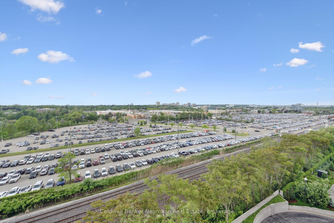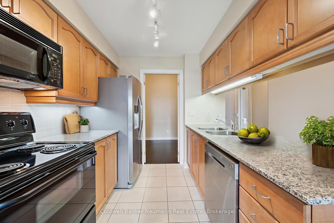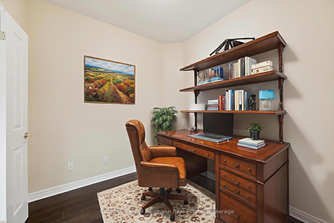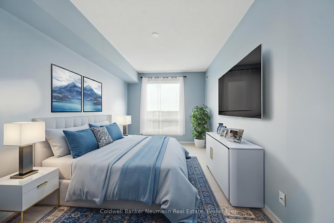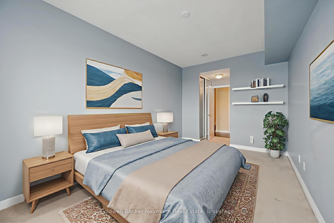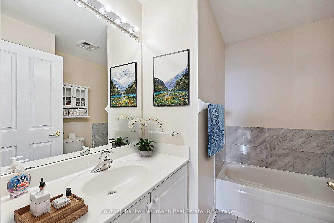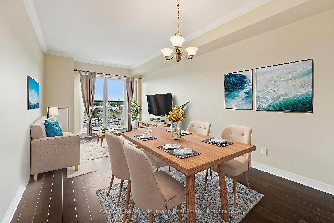$614,900
Available - For Sale
Listing ID: W12235602
40 Old Mill Road , Oakville, L6J 7W2, Halton
| This spacious 1-bedroom + den condo offers approximately 800 square feet of smartly laid-out space, perfect for anyone who wants to live steps from the GO station but still be able to relax in style at the end of the day. The kitchen is a classic galley setup ideal for efficient cooking or just pretending you are on a cooking show. It features granite countertops, stainless steel appliances, and extra built-in cabinetry. The living and dining area is open and bright, with floor-to-ceiling windows that offer a clear, unobstructed view of Oakville's charming skyline. The bedroom is a great size with plenty of space in your walk-in closet, and the den makes the perfect work-from-home setup or a cozy reading nook (or, lets be honest, a very dignified storage room). But the real treat? The amenities. You have access to a sunny indoor pool, a well-equipped gym, a party room for when you are feeling social, and a sauna for when you are not. There is secure access with a 24-hour gatehouse, ample visitor parking, and 2 underground parking spaces no more brushing snow off your car next winter! Located just steps to the Oakville GO Station, this is a commuters dream, with quick access to Whole Foods, LCBO, downtown Oakville, the lake, and all the boutique shopping and coffee you could want. Whether you are downsizing, investing, or just want to skip lawn maintenance for the rest of your life, this is a great place to call home. |
| Price | $614,900 |
| Taxes: | $2650.00 |
| Assessment Year: | 2024 |
| Occupancy: | Vacant |
| Address: | 40 Old Mill Road , Oakville, L6J 7W2, Halton |
| Postal Code: | L6J 7W2 |
| Province/State: | Halton |
| Directions/Cross Streets: | Cornwall and Trafalgar |
| Level/Floor | Room | Length(ft) | Width(ft) | Descriptions | |
| Room 1 | Main | Bathroom | 7.74 | 8.95 | 4 Pc Bath |
| Room 2 | Main | Bedroom | 9.84 | 20.34 | Walk-In Closet(s) |
| Room 3 | Main | Dining Ro | 8.07 | 8.27 | |
| Room 4 | Main | Kitchen | 8.69 | 8.27 | |
| Room 5 | Main | Living Ro | 10.63 | 18.93 | Juliette Balcony |
| Washroom Type | No. of Pieces | Level |
| Washroom Type 1 | 4 | Main |
| Washroom Type 2 | 0 | |
| Washroom Type 3 | 0 | |
| Washroom Type 4 | 0 | |
| Washroom Type 5 | 0 | |
| Washroom Type 6 | 4 | Main |
| Washroom Type 7 | 0 | |
| Washroom Type 8 | 0 | |
| Washroom Type 9 | 0 | |
| Washroom Type 10 | 0 |
| Total Area: | 0.00 |
| Washrooms: | 1 |
| Heat Type: | Forced Air |
| Central Air Conditioning: | Central Air |
$
%
Years
This calculator is for demonstration purposes only. Always consult a professional
financial advisor before making personal financial decisions.
| Although the information displayed is believed to be accurate, no warranties or representations are made of any kind. |
| Coldwell Banker Neumann Real Estate |
|
|

Wally Islam
Real Estate Broker
Dir:
416-949-2626
Bus:
416-293-8500
Fax:
905-913-8585
| Virtual Tour | Book Showing | Email a Friend |
Jump To:
At a Glance:
| Type: | Com - Condo Apartment |
| Area: | Halton |
| Municipality: | Oakville |
| Neighbourhood: | 1013 - OO Old Oakville |
| Style: | Apartment |
| Tax: | $2,650 |
| Maintenance Fee: | $717.8 |
| Beds: | 1 |
| Baths: | 1 |
| Fireplace: | N |
Locatin Map:
Payment Calculator:
