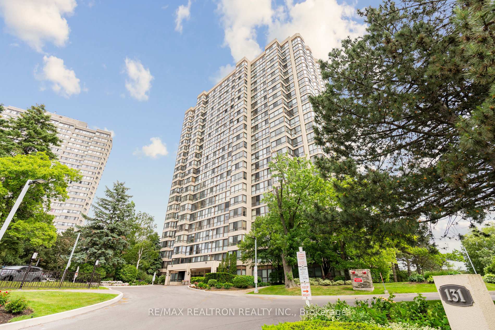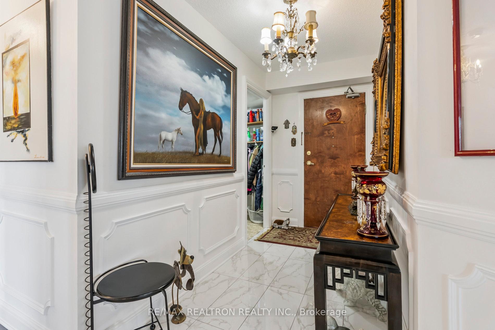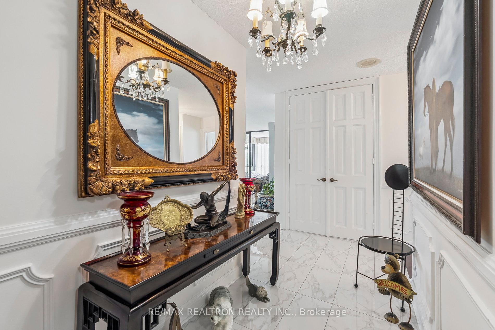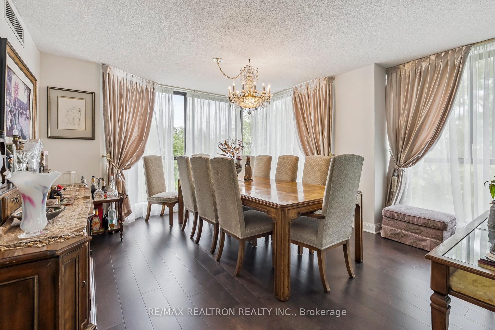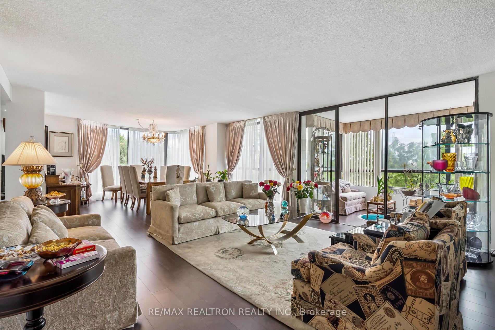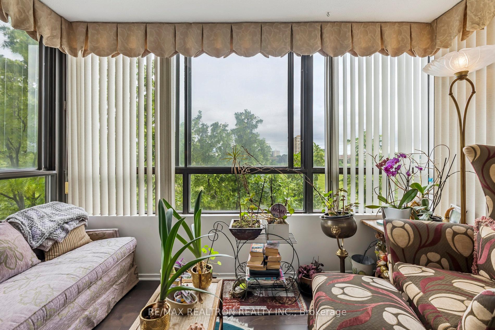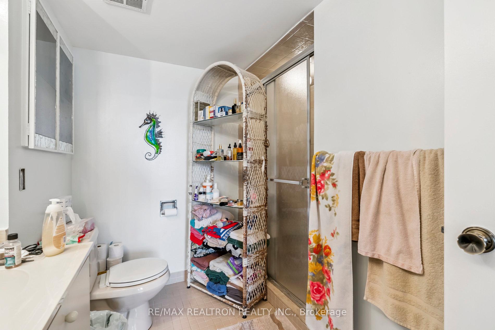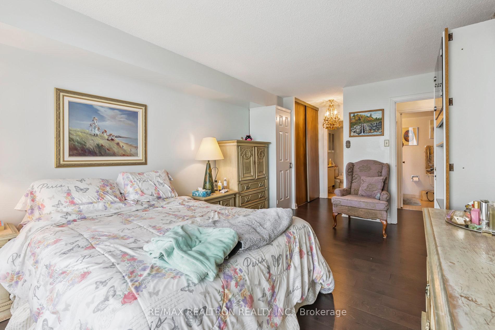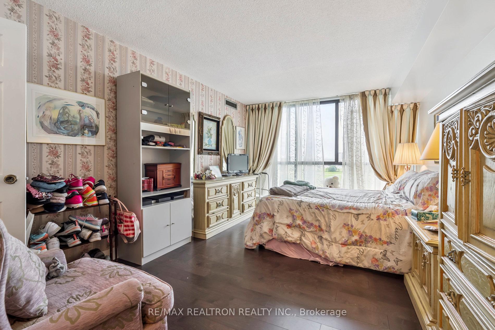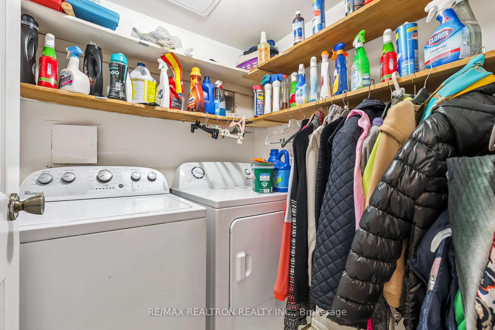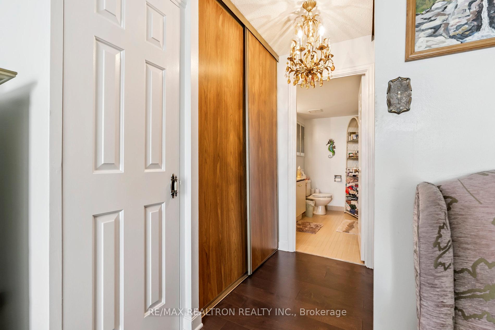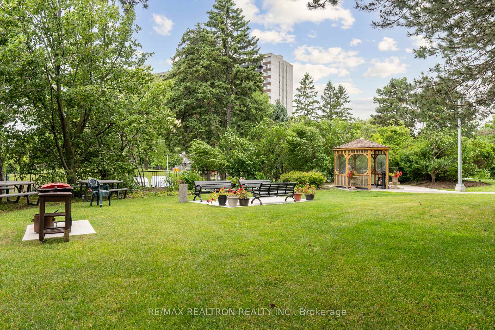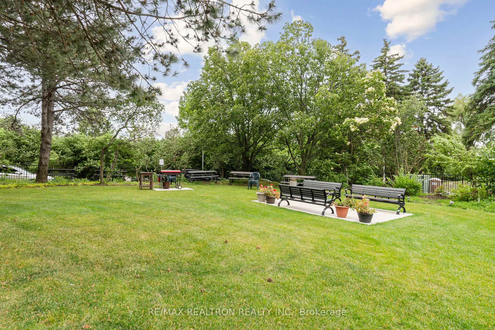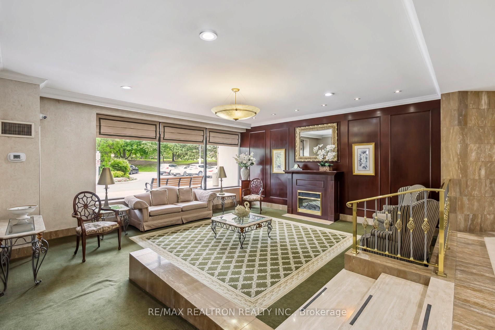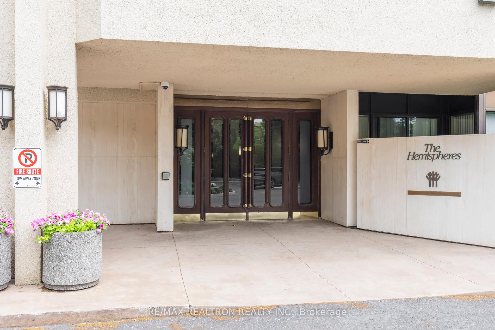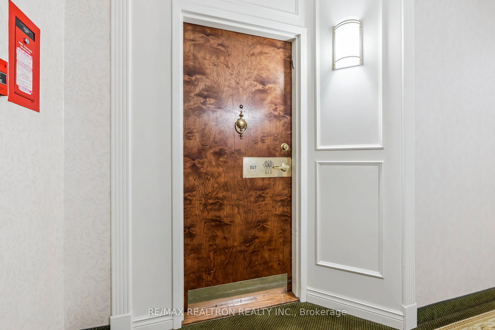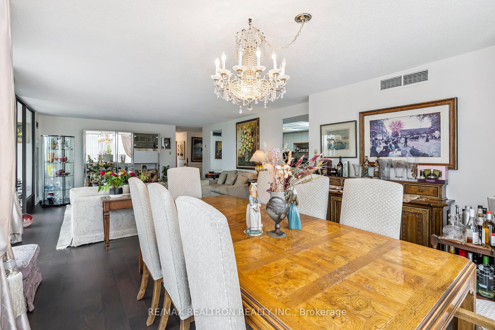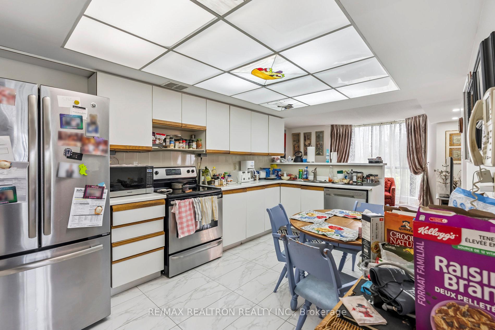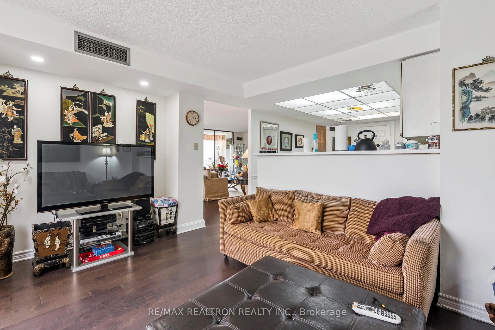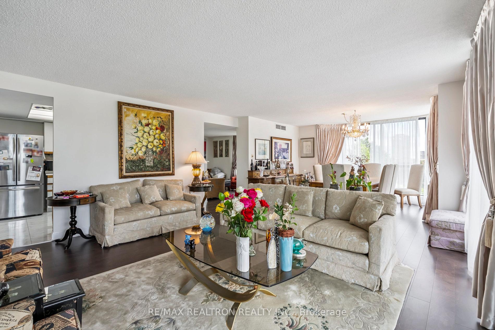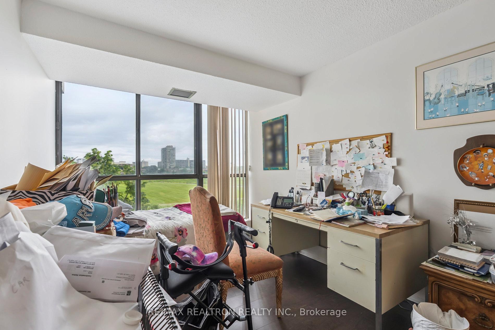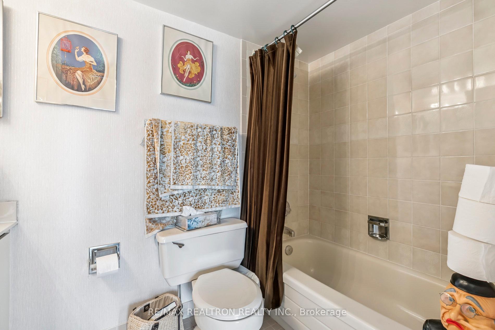$769,900
Available - For Sale
Listing ID: C12235649
131 Torresdale Aven , Toronto, M2R 3T1, Toronto
| Fabulous 2+1 bedroom corner unit. Open concept layout with over 1500 sq.ft. of living space to enjoy. Updated wood floors and porcelain floors and gorgeous wainscotting. This open concept unit has great views as well as an oversized living and dining room, a den that can be used as a bedroom and a family room. Primary bedroom has an ensuite and his/hers closets. This building is centrally located and has amazing amenities such as an outdoor pool, exercise room, party room and a security guard. |
| Price | $769,900 |
| Taxes: | $2518.00 |
| Occupancy: | Owner |
| Address: | 131 Torresdale Aven , Toronto, M2R 3T1, Toronto |
| Postal Code: | M2R 3T1 |
| Province/State: | Toronto |
| Directions/Cross Streets: | Bathurst/Drewry/Finch |
| Level/Floor | Room | Length(ft) | Width(ft) | Descriptions | |
| Room 1 | Flat | Living Ro | 21.16 | 15.74 | Combined w/Dining, Hardwood Floor, Window Floor to Ceil |
| Room 2 | Flat | Dining Ro | 12.99 | 11.15 | Combined w/Living, Hardwood Floor, Window Floor to Ceil |
| Room 3 | Flat | Kitchen | 16.33 | 10.33 | Eat-in Kitchen, Stainless Steel Appl, Window |
| Room 4 | Flat | Family Ro | 16.5 | 10.07 | |
| Room 5 | Flat | Den | 12.4 | 7.08 | Hardwood Floor |
| Room 6 | Flat | Primary B | 16.17 | 10.76 | Hardwood Floor, His and Hers Closets, Ensuite Bath |
| Room 7 | Flat | Bedroom 2 | 15.48 | 9.68 | Hardwood Floor, Window, Closet Organizers |
| Washroom Type | No. of Pieces | Level |
| Washroom Type 1 | 4 | Flat |
| Washroom Type 2 | 3 | Flat |
| Washroom Type 3 | 0 | |
| Washroom Type 4 | 0 | |
| Washroom Type 5 | 0 | |
| Washroom Type 6 | 4 | Flat |
| Washroom Type 7 | 3 | Flat |
| Washroom Type 8 | 0 | |
| Washroom Type 9 | 0 | |
| Washroom Type 10 | 0 |
| Total Area: | 0.00 |
| Sprinklers: | Secu |
| Washrooms: | 2 |
| Heat Type: | Forced Air |
| Central Air Conditioning: | Central Air |
$
%
Years
This calculator is for demonstration purposes only. Always consult a professional
financial advisor before making personal financial decisions.
| Although the information displayed is believed to be accurate, no warranties or representations are made of any kind. |
| RE/MAX REALTRON REALTY INC. |
|
|

Wally Islam
Real Estate Broker
Dir:
416-949-2626
Bus:
416-293-8500
Fax:
905-913-8585
| Virtual Tour | Book Showing | Email a Friend |
Jump To:
At a Glance:
| Type: | Com - Condo Apartment |
| Area: | Toronto |
| Municipality: | Toronto C07 |
| Neighbourhood: | Westminster-Branson |
| Style: | Apartment |
| Tax: | $2,518 |
| Maintenance Fee: | $1,375 |
| Beds: | 2+1 |
| Baths: | 2 |
| Fireplace: | N |
Locatin Map:
Payment Calculator:
