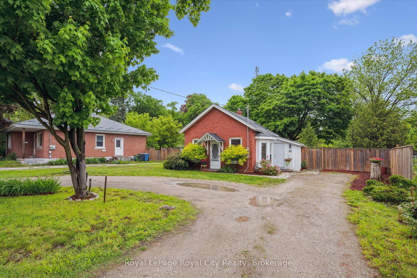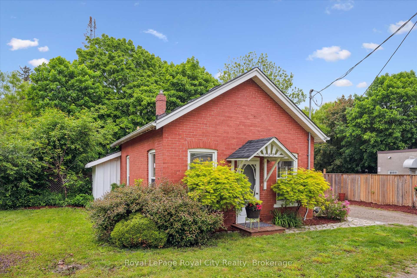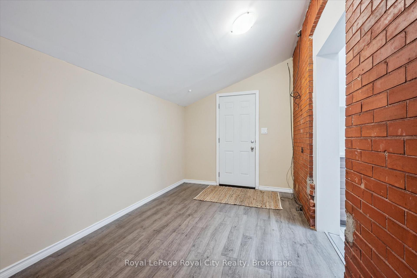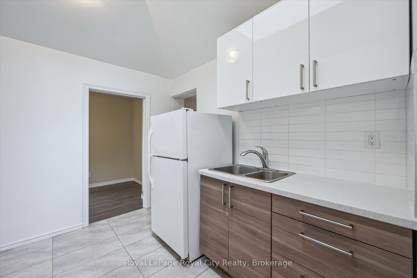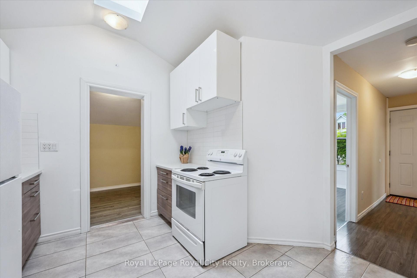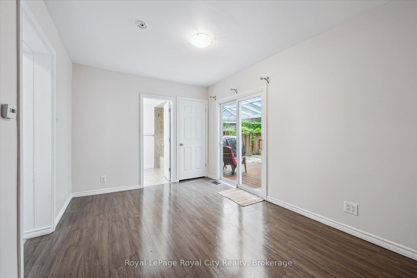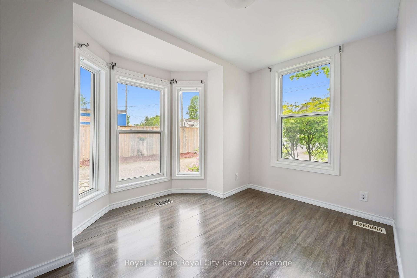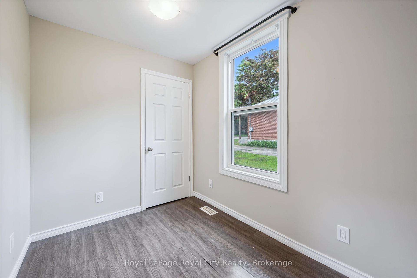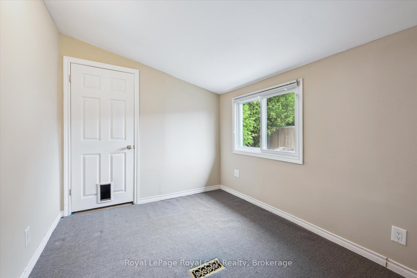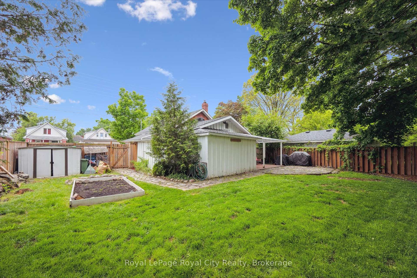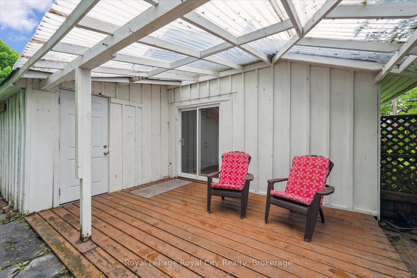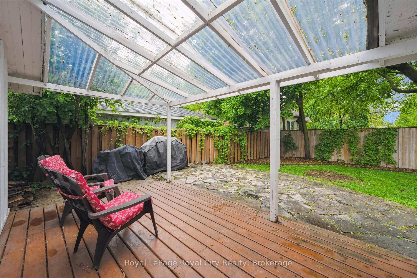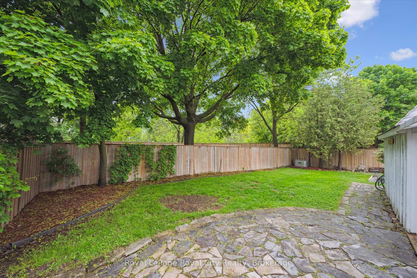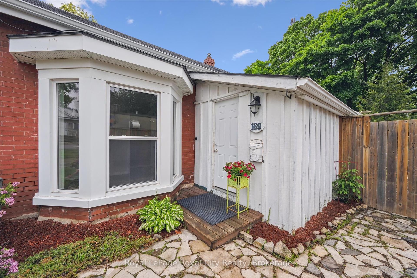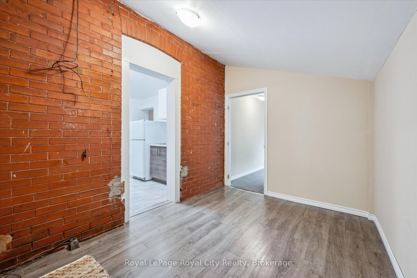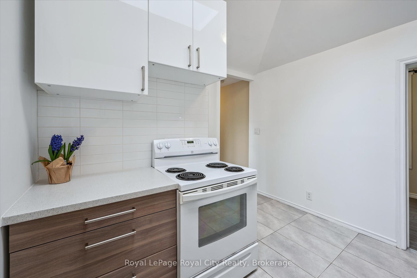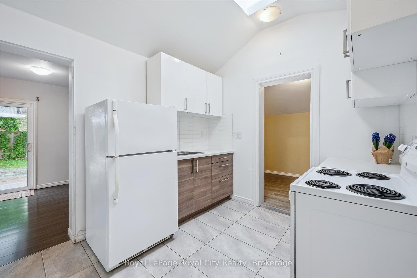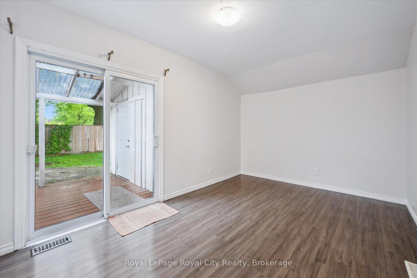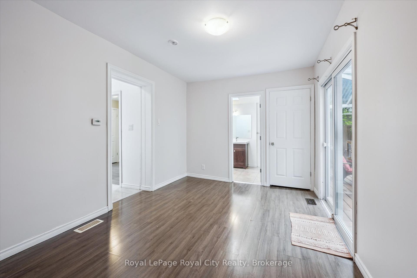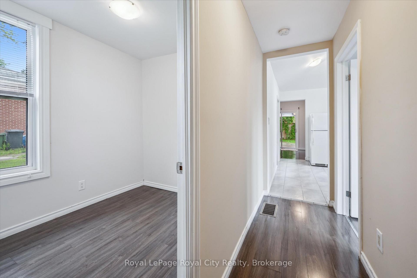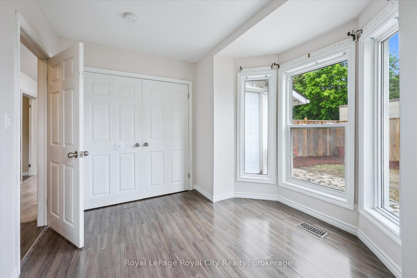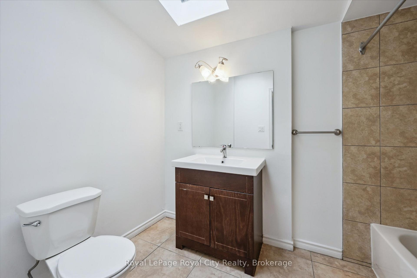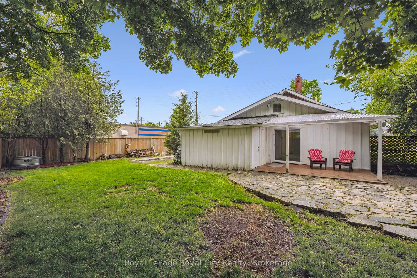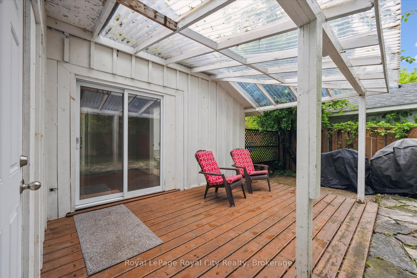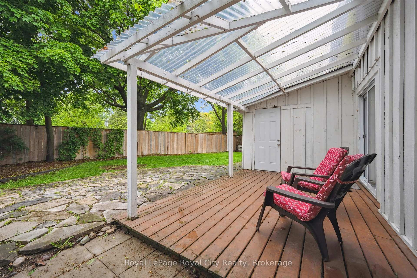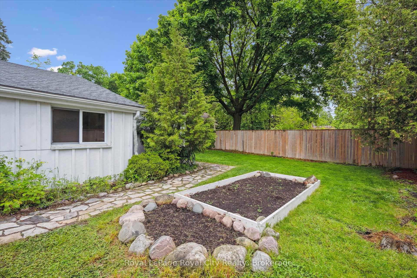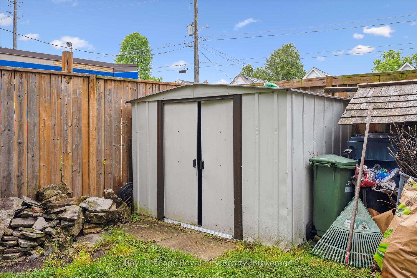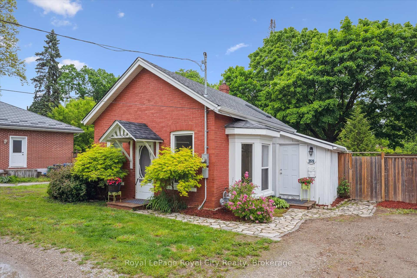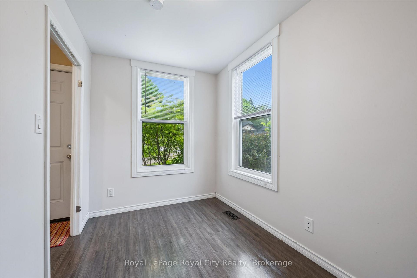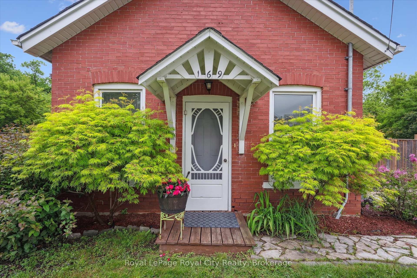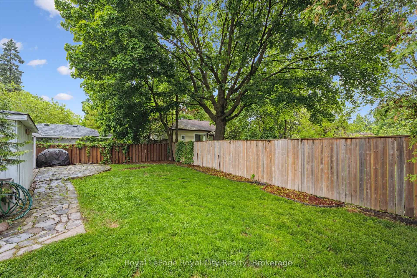$599,900
Available - For Sale
Listing ID: X12235637
169 Edinburgh Road North , Guelph, N1H 5R6, Wellington
| This charming redbrick home nestled on a mature, tree lined 60x100 ft lot has a warm, and whimsical feel that makes a house a home. With undeniable curb appeal, from the crescent driveway inviting you in, to the picturesque stone walkway lined with beautiful flower beds, 169 Edinburgh is a standout in the community. Step inside to discover a bright and inviting interior featuring three spacious bedrooms, each with large windows that bathe the rooms in natural light. At the heart of the home, the updated kitchen boasts vaulted ceilings, a skylight, soft-close cabinetry, and sleek, modern finishes, creating a space that's both functional and stylish. The front room, adorned with bay windows and a ceiling skylight, offers a tranquil setting perfect for a formal dining room, home office, or additional living space. Toward the back of the home, a spacious great room offers the ideal space to relax or entertain, with glass sliding doors providing lovely views and easy access to the private backyard oasis. The backyard is truly a hidden gem - surprisingly large, shaded by mature trees, and perfect for indoor-outdoor living. Whether its sipping coffee on the covered patio or hosting a twilight dinner under the stars, this space is designed for memorable moments. Location is key...and this one is unbeatable. Just steps from downtown Guelphs vibrant core, enjoy walkable access to shops, cafes, restaurants, microbreweries, and charming century homes that give the area its unique character. Additionally, with both Suffolk St Park and Edinburgh Park just a 3-minute stroll away, this home is perfectly suited for young families, first-time buyers, or professionals looking to upsize. |
| Price | $599,900 |
| Taxes: | $3983.45 |
| Assessment Year: | 2025 |
| Occupancy: | Vacant |
| Address: | 169 Edinburgh Road North , Guelph, N1H 5R6, Wellington |
| Acreage: | < .50 |
| Directions/Cross Streets: | Paisley |
| Rooms: | 11 |
| Bedrooms: | 4 |
| Bedrooms +: | 0 |
| Family Room: | T |
| Basement: | Partial Base |
| Level/Floor | Room | Length(ft) | Width(ft) | Descriptions | |
| Room 1 | Main | Bathroom | 6.07 | 9.58 | |
| Room 2 | Main | Bedroom | 6.79 | 9.74 | |
| Room 3 | Main | Bedroom 2 | 8.27 | 9.38 | |
| Room 4 | Main | Bedroom 3 | 9.48 | 11.78 | |
| Room 5 | Main | Bedroom 4 | 6.76 | 10.69 | |
| Room 6 | Main | Kitchen | 10 | 11.12 | |
| Room 7 | Main | Living Ro | 14.37 | 9.58 | |
| Room 8 | Main | Mud Room | 8.04 | 11.94 | |
| Room 9 | Main | Other | 13.28 | 8.86 | |
| Room 10 | Basement | Other | 15.91 | 7.9 | Unfinished |
| Room 11 | Basement | Other | 20.63 | 9.91 | Unfinished |
| Washroom Type | No. of Pieces | Level |
| Washroom Type 1 | 4 | Main |
| Washroom Type 2 | 0 | |
| Washroom Type 3 | 0 | |
| Washroom Type 4 | 0 | |
| Washroom Type 5 | 0 | |
| Washroom Type 6 | 4 | Main |
| Washroom Type 7 | 0 | |
| Washroom Type 8 | 0 | |
| Washroom Type 9 | 0 | |
| Washroom Type 10 | 0 |
| Total Area: | 0.00 |
| Approximatly Age: | 51-99 |
| Property Type: | Detached |
| Style: | Bungalow |
| Exterior: | Board & Batten , Brick |
| Garage Type: | None |
| (Parking/)Drive: | Circular D |
| Drive Parking Spaces: | 4 |
| Park #1 | |
| Parking Type: | Circular D |
| Park #2 | |
| Parking Type: | Circular D |
| Park #3 | |
| Parking Type: | Private |
| Pool: | None |
| Approximatly Age: | 51-99 |
| Approximatly Square Footage: | 700-1100 |
| Property Features: | Arts Centre, Fenced Yard |
| CAC Included: | N |
| Water Included: | N |
| Cabel TV Included: | N |
| Common Elements Included: | N |
| Heat Included: | N |
| Parking Included: | N |
| Condo Tax Included: | N |
| Building Insurance Included: | N |
| Fireplace/Stove: | N |
| Heat Type: | Forced Air |
| Central Air Conditioning: | None |
| Central Vac: | N |
| Laundry Level: | Syste |
| Ensuite Laundry: | F |
| Sewers: | Sewer |
| Utilities-Cable: | A |
| Utilities-Hydro: | Y |
$
%
Years
This calculator is for demonstration purposes only. Always consult a professional
financial advisor before making personal financial decisions.
| Although the information displayed is believed to be accurate, no warranties or representations are made of any kind. |
| Royal LePage Royal City Realty |
|
|

Wally Islam
Real Estate Broker
Dir:
416-949-2626
Bus:
416-293-8500
Fax:
905-913-8585
| Virtual Tour | Book Showing | Email a Friend |
Jump To:
At a Glance:
| Type: | Freehold - Detached |
| Area: | Wellington |
| Municipality: | Guelph |
| Neighbourhood: | Downtown |
| Style: | Bungalow |
| Approximate Age: | 51-99 |
| Tax: | $3,983.45 |
| Beds: | 4 |
| Baths: | 1 |
| Fireplace: | N |
| Pool: | None |
Locatin Map:
Payment Calculator:
